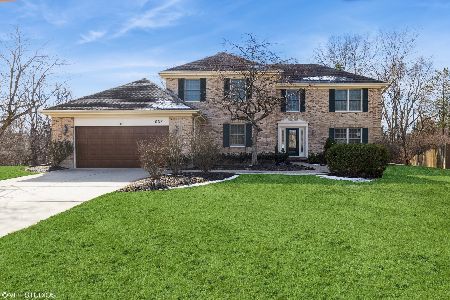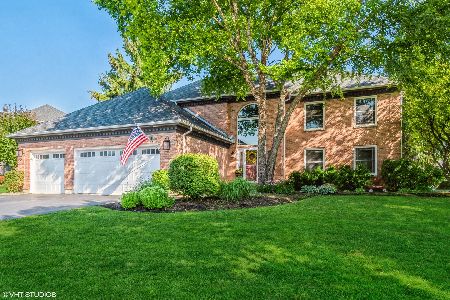1 Sussex Circle, Vernon Hills, Illinois 60061
$547,500
|
Sold
|
|
| Status: | Closed |
| Sqft: | 3,036 |
| Cost/Sqft: | $188 |
| Beds: | 4 |
| Baths: | 3 |
| Year Built: | 1992 |
| Property Taxes: | $15,092 |
| Days On Market: | 2722 |
| Lot Size: | 0,54 |
Description
LOCATION! LOCATION! LOCATION! Situated in the Estate section of Hawthorn Club backing to Long Grove & Sullivan Woods, this meticulously maintained home is nestled on over a half acre of land. NEW carpeting. Gleaming hardwood floors. Main level den with French door entry. Chef's kitchen boasts a custom back splash, granite counters, stainless steel appliances, center island with breakfast bar and a bayed eating area with access to the patio. With a cozy brick fireplace the family room also includes recessed lighting, crown molding and a door leading to the patio. Escape to the master suite that features a tray ceiling, his/her closets and a updated bath with a vaulted ceiling, his/her vanities, soaking tub and separate shower. Three additional bedrooms and a full bath complete the 2nd floor. Finished to perfection, the basement features a large REC room. Tiered brick paver patio. Tree-lined yard for added privacy.NEW front windows and door! NEW furnace & A/C (2012) WALK to METRA & park!
Property Specifics
| Single Family | |
| — | |
| Colonial | |
| 1992 | |
| Partial | |
| WINDSOR | |
| No | |
| 0.54 |
| Lake | |
| Hawthorn Club | |
| 0 / Not Applicable | |
| None | |
| Lake Michigan | |
| Public Sewer | |
| 10042749 | |
| 15084070250000 |
Nearby Schools
| NAME: | DISTRICT: | DISTANCE: | |
|---|---|---|---|
|
Grade School
Hawthorn Elementary School (sout |
73 | — | |
|
Middle School
Hawthorn Middle School South |
73 | Not in DB | |
|
High School
Vernon Hills High School |
128 | Not in DB | |
Property History
| DATE: | EVENT: | PRICE: | SOURCE: |
|---|---|---|---|
| 26 Sep, 2018 | Sold | $547,500 | MRED MLS |
| 15 Aug, 2018 | Under contract | $569,900 | MRED MLS |
| 6 Aug, 2018 | Listed for sale | $569,900 | MRED MLS |
| 2 May, 2025 | Sold | $795,000 | MRED MLS |
| 31 Mar, 2025 | Under contract | $785,000 | MRED MLS |
| 22 Mar, 2025 | Listed for sale | $785,000 | MRED MLS |
Room Specifics
Total Bedrooms: 4
Bedrooms Above Ground: 4
Bedrooms Below Ground: 0
Dimensions: —
Floor Type: Carpet
Dimensions: —
Floor Type: Carpet
Dimensions: —
Floor Type: Carpet
Full Bathrooms: 3
Bathroom Amenities: Separate Shower,Double Sink,Soaking Tub
Bathroom in Basement: 0
Rooms: Eating Area,Den
Basement Description: Finished,Crawl
Other Specifics
| 2 | |
| Concrete Perimeter | |
| Concrete | |
| Brick Paver Patio, Storms/Screens | |
| Landscaped | |
| 29X29X182X202X237 | |
| — | |
| Full | |
| Hardwood Floors, First Floor Laundry | |
| Range, Microwave, Dishwasher, Refrigerator, Washer, Dryer, Disposal, Stainless Steel Appliance(s) | |
| Not in DB | |
| Sidewalks, Street Lights, Street Paved | |
| — | |
| — | |
| Wood Burning |
Tax History
| Year | Property Taxes |
|---|---|
| 2018 | $15,092 |
| 2025 | $15,995 |
Contact Agent
Nearby Similar Homes
Nearby Sold Comparables
Contact Agent
Listing Provided By
RE/MAX Suburban











