5866 Mackinac Lane, Hoffman Estates, Illinois 60192
$425,000
|
Sold
|
|
| Status: | Closed |
| Sqft: | 3,733 |
| Cost/Sqft: | $114 |
| Beds: | 4 |
| Baths: | 4 |
| Year Built: | 2007 |
| Property Taxes: | $13,566 |
| Days On Market: | 2052 |
| Lot Size: | 0,20 |
Description
Spacious & Pristine! Those are all the right words to start off your next dream home! This stunning home with well over 5000 square feet of finished space is ready for you! Two story ceilings greet you along w/ your formal living & dining areas! Large fmly rm w/recessed lighting & open to your gorgeous island kitchen offering 42" cherry cabs, bfast bar, tile backsplsh, granite cntrtops, SS appls & pantry! When we said spacious we meant it! This home has 4 bedrms & loft upstairs, Den/Office on first flr AND 5th bedroom in your FULL FINISHED BASEMENT complete w/3rd FULL bath! It doesn't stop there! There are also 2 other rooms and a huge recreation area complete w/butlers pantry, sink and space for a frig! Upstairs your Master bedroom certainly offers a spacious WIC, private bath w/raised cabinetry, dual sinks, separate tub and shower! Outside you will find your custom stone patio (2015), fenced yd & 3 Car HEATED GARAGE! It's all here... the ONE has finally arrived! View this stunning home today!
Property Specifics
| Single Family | |
| — | |
| — | |
| 2007 | |
| Full | |
| SHENANDOAH | |
| No | |
| 0.2 |
| Cook | |
| — | |
| 200 / Annual | |
| Other | |
| Public | |
| Public Sewer | |
| 10785194 | |
| 06054050080000 |
Nearby Schools
| NAME: | DISTRICT: | DISTANCE: | |
|---|---|---|---|
|
Grade School
Timber Trails Elementary School |
46 | — | |
|
Middle School
Larsen Middle School |
46 | Not in DB | |
|
High School
Elgin High School |
46 | Not in DB | |
Property History
| DATE: | EVENT: | PRICE: | SOURCE: |
|---|---|---|---|
| 13 Aug, 2012 | Sold | $355,000 | MRED MLS |
| 28 Jun, 2012 | Under contract | $375,000 | MRED MLS |
| 20 Jun, 2012 | Listed for sale | $375,000 | MRED MLS |
| 21 Sep, 2018 | Listed for sale | $0 | MRED MLS |
| 4 Sep, 2020 | Sold | $425,000 | MRED MLS |
| 24 Jul, 2020 | Under contract | $425,000 | MRED MLS |
| 17 Jul, 2020 | Listed for sale | $425,000 | MRED MLS |
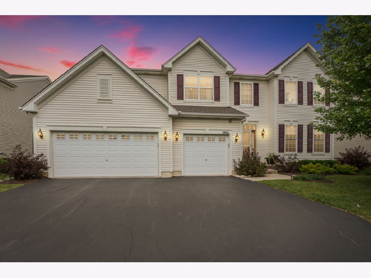
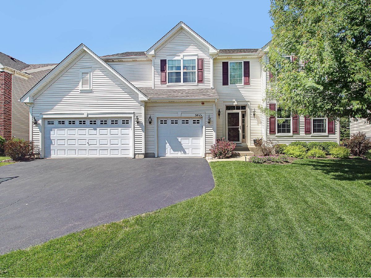
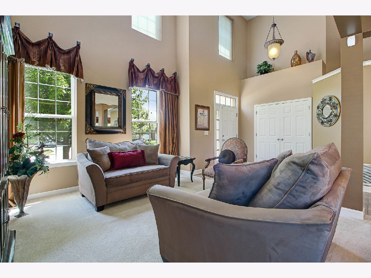
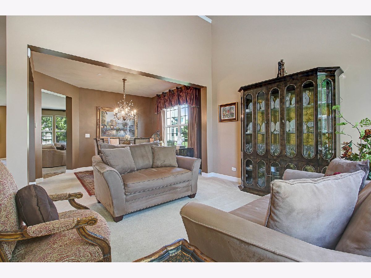
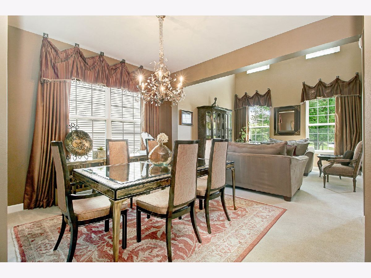
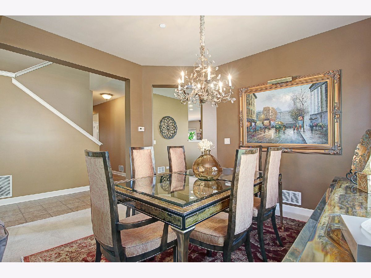
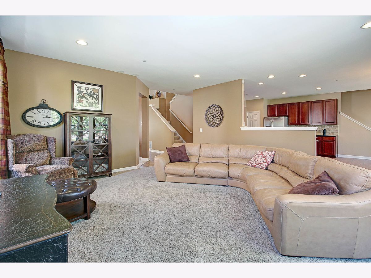
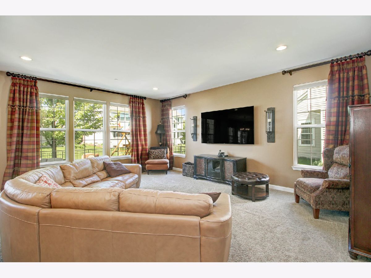
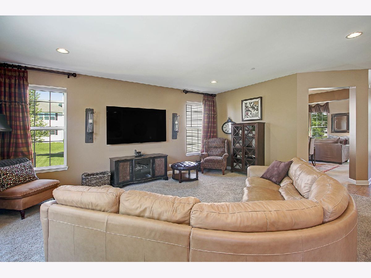
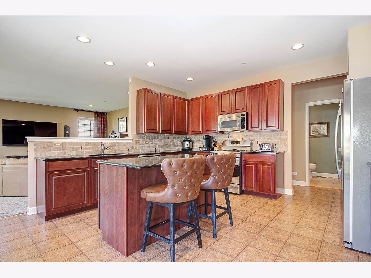
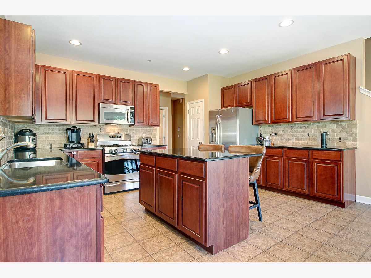
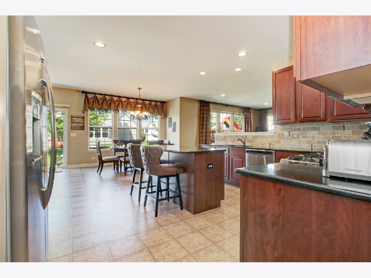
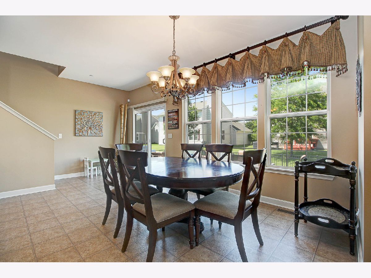
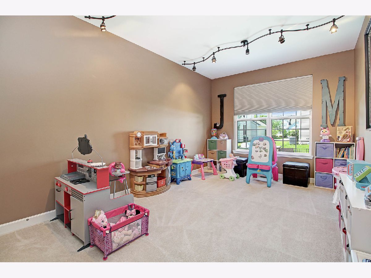
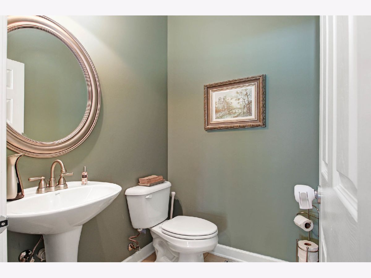
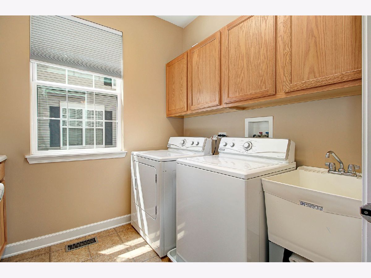
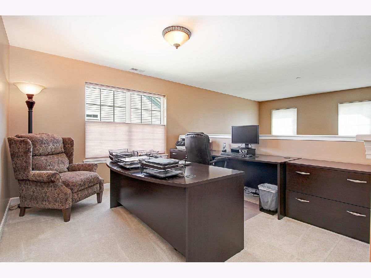
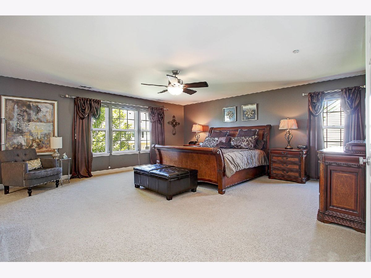
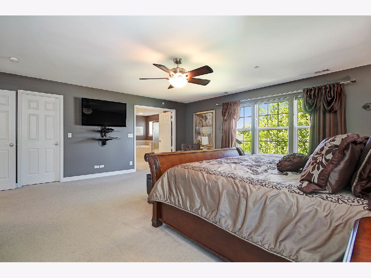
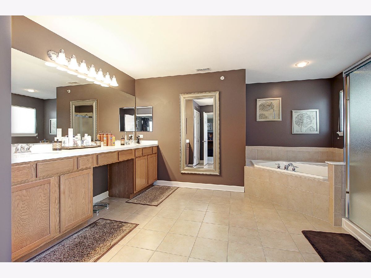
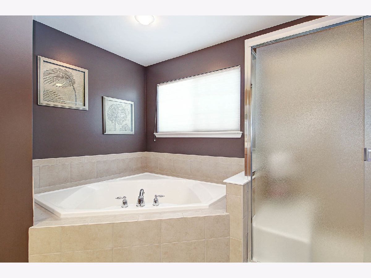
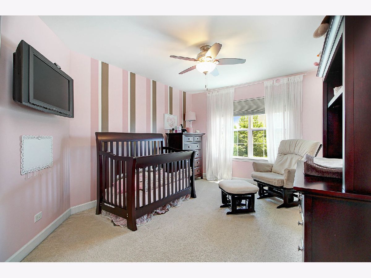
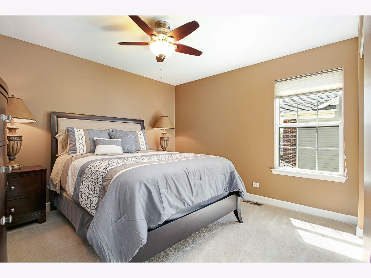
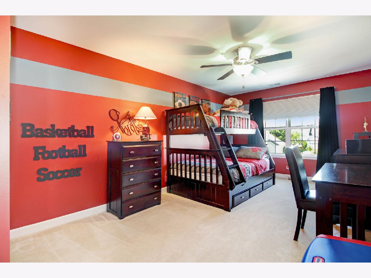
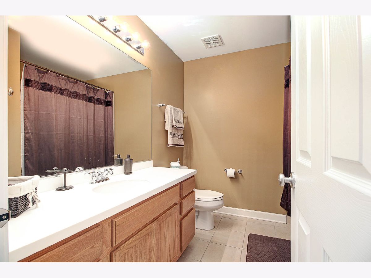
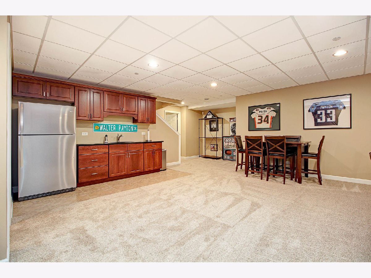
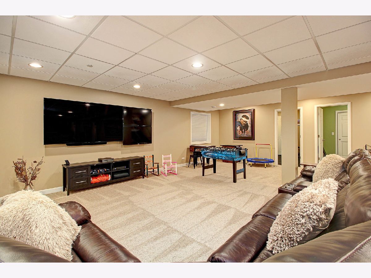
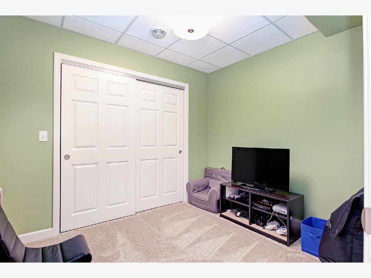
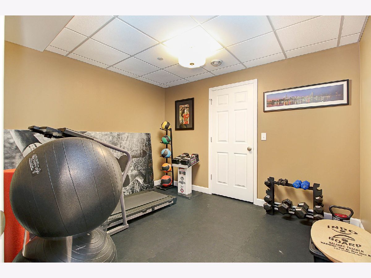
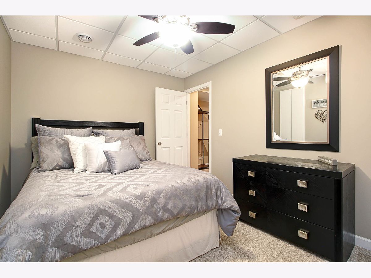
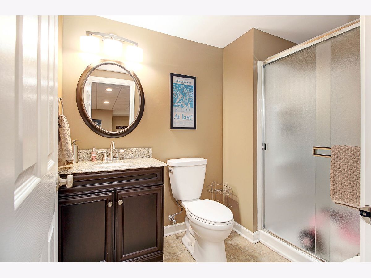
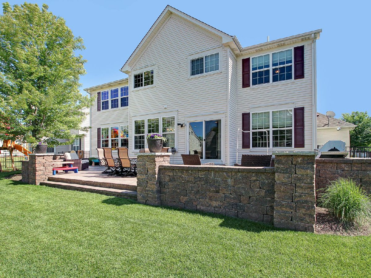
Room Specifics
Total Bedrooms: 5
Bedrooms Above Ground: 4
Bedrooms Below Ground: 1
Dimensions: —
Floor Type: Carpet
Dimensions: —
Floor Type: Carpet
Dimensions: —
Floor Type: Carpet
Dimensions: —
Floor Type: —
Full Bathrooms: 4
Bathroom Amenities: Separate Shower,Double Sink,Soaking Tub
Bathroom in Basement: 1
Rooms: Bedroom 5,Loft,Recreation Room,Play Room,Exercise Room,Office
Basement Description: Finished
Other Specifics
| 3 | |
| Concrete Perimeter | |
| Asphalt | |
| Patio, Brick Paver Patio, Storms/Screens | |
| — | |
| 66X109X88X115 | |
| — | |
| Full | |
| First Floor Bedroom, First Floor Laundry | |
| Range, Microwave, Dishwasher, Refrigerator, Washer, Dryer, Disposal, Stainless Steel Appliance(s) | |
| Not in DB | |
| — | |
| — | |
| — | |
| — |
Tax History
| Year | Property Taxes |
|---|---|
| 2012 | $11,784 |
| 2020 | $13,566 |
Contact Agent
Nearby Similar Homes
Nearby Sold Comparables
Contact Agent
Listing Provided By
Wheatland Realty







