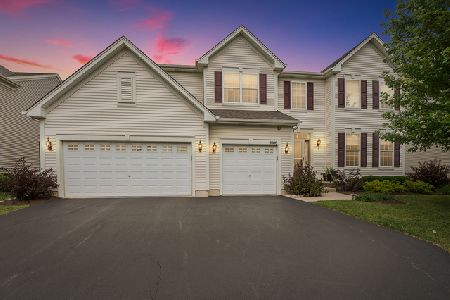5866 Mackinac Lane, Hoffman Estates, Illinois 60192
$355,000
|
Sold
|
|
| Status: | Closed |
| Sqft: | 3,733 |
| Cost/Sqft: | $100 |
| Beds: | 4 |
| Baths: | 4 |
| Year Built: | 2007 |
| Property Taxes: | $11,784 |
| Days On Market: | 5000 |
| Lot Size: | 0,21 |
Description
Newer two story w/3,733sf, dual staircase, loft & full bsmt. 2-story living rm open to formal dining. Cherry kitchen w/granite, SS appls, island w/b-fast bar, lg eating area & open to family room. 1st flr office & laundry. Master w/WIC & spa bath. Full basement w/full bath. Aluminum fenced yd w/paver patio. Indr/outdr sprinklers, zoned HVAC, sec sys, custom blinds & 9' ceilings on 1st flr. A real beauty!
Property Specifics
| Single Family | |
| — | |
| Contemporary | |
| 2007 | |
| Full | |
| SHENANDOAH | |
| No | |
| 0.21 |
| Cook | |
| — | |
| 240 / Annual | |
| Other | |
| Lake Michigan | |
| Public Sewer | |
| 08096312 | |
| 06054050080000 |
Nearby Schools
| NAME: | DISTRICT: | DISTANCE: | |
|---|---|---|---|
|
Grade School
Timber Trails Elementary School |
46 | — | |
|
Middle School
Larsen Middle School |
46 | Not in DB | |
|
High School
Elgin High School |
46 | Not in DB | |
Property History
| DATE: | EVENT: | PRICE: | SOURCE: |
|---|---|---|---|
| 13 Aug, 2012 | Sold | $355,000 | MRED MLS |
| 28 Jun, 2012 | Under contract | $375,000 | MRED MLS |
| 20 Jun, 2012 | Listed for sale | $375,000 | MRED MLS |
| 21 Sep, 2018 | Listed for sale | $0 | MRED MLS |
| 4 Sep, 2020 | Sold | $425,000 | MRED MLS |
| 24 Jul, 2020 | Under contract | $425,000 | MRED MLS |
| 17 Jul, 2020 | Listed for sale | $425,000 | MRED MLS |
Room Specifics
Total Bedrooms: 4
Bedrooms Above Ground: 4
Bedrooms Below Ground: 0
Dimensions: —
Floor Type: Carpet
Dimensions: —
Floor Type: Carpet
Dimensions: —
Floor Type: Carpet
Full Bathrooms: 4
Bathroom Amenities: Separate Shower,Double Sink,Soaking Tub
Bathroom in Basement: 1
Rooms: Breakfast Room,Loft,Office
Basement Description: Unfinished
Other Specifics
| 3 | |
| Concrete Perimeter | |
| Asphalt | |
| — | |
| Fenced Yard | |
| 66 X 109 X 88 X 115 | |
| — | |
| Full | |
| First Floor Bedroom, First Floor Laundry | |
| Range, Dishwasher, Refrigerator, Washer, Dryer, Disposal, Stainless Steel Appliance(s) | |
| Not in DB | |
| Sidewalks, Street Lights, Street Paved | |
| — | |
| — | |
| — |
Tax History
| Year | Property Taxes |
|---|---|
| 2012 | $11,784 |
| 2020 | $13,566 |
Contact Agent
Nearby Similar Homes
Nearby Sold Comparables
Contact Agent
Listing Provided By
Keller Williams Platinum Partners








