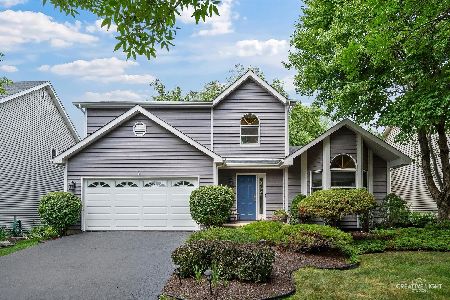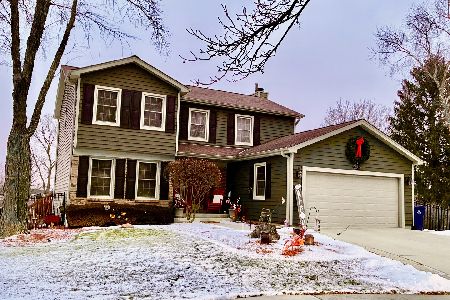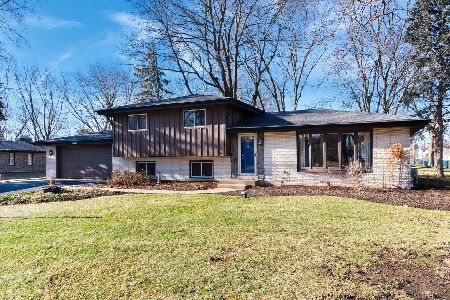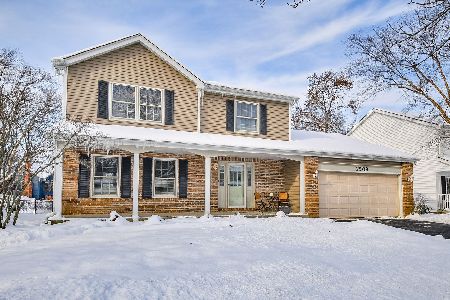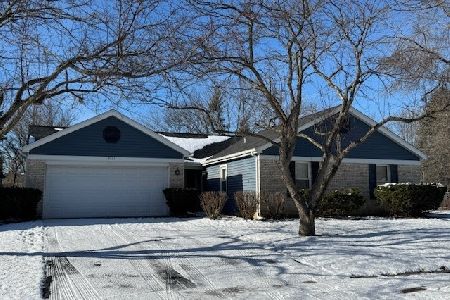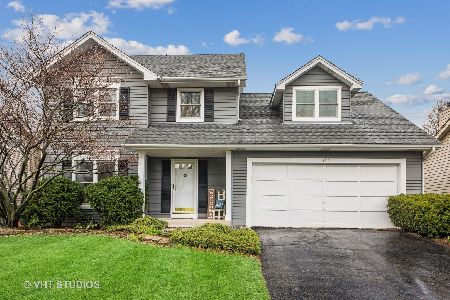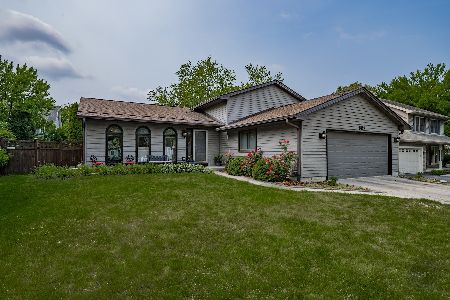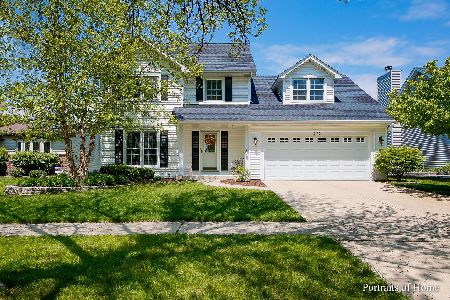587 Roxbury Drive, Naperville, Illinois 60565
$315,000
|
Sold
|
|
| Status: | Closed |
| Sqft: | 2,100 |
| Cost/Sqft: | $151 |
| Beds: | 4 |
| Baths: | 3 |
| Year Built: | 1986 |
| Property Taxes: | $7,512 |
| Days On Market: | 3342 |
| Lot Size: | 0,00 |
Description
Owner have meticulously maintained home. Come see this Meticulous home. Large Living Room (beautifully done wainscoting) and Dining room with chair railings, perfect for large party gatherings. Kitchen with stainless steel refrigerator, and stove is open to 2 story family room with corner gas fireplace and skylights. Looks out to beautiful private yard with huge deck. Master Bedroom has cathedral ceilings and double closet with private bath. 2nd Bedroom is huge and has window 6x4 nook, perfect for studying or gaming nook. Hall bath and linen closet for extra storage. On top of all of this is a finished basement with cabinets. Unfinished area with great storage. Walk to forest preserves to the West, to the North and bike to the South Forest Preserve. Home ready for your updates on kitchen, and baths. Great Bones.
Property Specifics
| Single Family | |
| — | |
| — | |
| 1986 | |
| Full | |
| — | |
| No | |
| — |
| Will | |
| Cedar Glen | |
| 0 / Not Applicable | |
| None | |
| Lake Michigan,Public | |
| Public Sewer | |
| 09400806 | |
| 0701011050170000 |
Nearby Schools
| NAME: | DISTRICT: | DISTANCE: | |
|---|---|---|---|
|
Grade School
Spring Brook Elementary School |
204 | — | |
|
Middle School
Gregory Middle School |
204 | Not in DB | |
|
High School
Neuqua Valley High School |
204 | Not in DB | |
Property History
| DATE: | EVENT: | PRICE: | SOURCE: |
|---|---|---|---|
| 13 Jan, 2017 | Sold | $315,000 | MRED MLS |
| 1 Jan, 2017 | Under contract | $317,000 | MRED MLS |
| 6 Dec, 2016 | Listed for sale | $317,000 | MRED MLS |
| 20 May, 2022 | Sold | $467,000 | MRED MLS |
| 19 Apr, 2022 | Under contract | $425,000 | MRED MLS |
| 14 Apr, 2022 | Listed for sale | $425,000 | MRED MLS |
Room Specifics
Total Bedrooms: 4
Bedrooms Above Ground: 4
Bedrooms Below Ground: 0
Dimensions: —
Floor Type: Carpet
Dimensions: —
Floor Type: Carpet
Dimensions: —
Floor Type: Carpet
Full Bathrooms: 3
Bathroom Amenities: —
Bathroom in Basement: 0
Rooms: Recreation Room
Basement Description: Finished
Other Specifics
| 2 | |
| Concrete Perimeter | |
| Asphalt | |
| Deck | |
| — | |
| 60X114 | |
| — | |
| Full | |
| Vaulted/Cathedral Ceilings, Skylight(s), Hardwood Floors | |
| Range, Microwave, Dishwasher | |
| Not in DB | |
| Sidewalks, Street Lights, Street Paved | |
| — | |
| — | |
| Gas Starter |
Tax History
| Year | Property Taxes |
|---|---|
| 2017 | $7,512 |
| 2022 | $7,432 |
Contact Agent
Nearby Similar Homes
Nearby Sold Comparables
Contact Agent
Listing Provided By
RE/MAX Action

