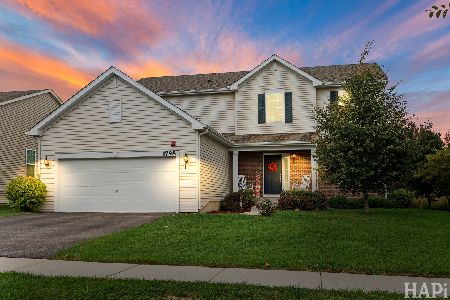5878 Betty Gloyd Drive, Hoffman Estates, Illinois 60192
$350,000
|
Sold
|
|
| Status: | Closed |
| Sqft: | 3,295 |
| Cost/Sqft: | $108 |
| Beds: | 4 |
| Baths: | 3 |
| Year Built: | 2007 |
| Property Taxes: | $11,182 |
| Days On Market: | 1860 |
| Lot Size: | 0,25 |
Description
Highly sought out South Hill model in Beacon Pointe! Almost 3,300 sq ft of living space. Soaring 2 story foyer will make you feel you've walked in to a palace! 9' ceilings throughout first floor & 2 story ceiling in the family room. Open floor plan allows for an array of furniture configuration. Stunning kitchen features 42" cabinets, granite counters and stainless steel appliances and large table area. First floor den can serve as a fifth bedroom as well. Upper level features a master suite to behold with 2 walk in closets and can accommodate the largest of beds. Sumptuous master bath features 2 sinks, separate shower and private toilet. Full basement with roughed in plumbing has 9' ceilings. Newer hot water heater in the past few years and radon mitigation system for piece of mind! Large Lush green yard ideal for family entertainment and BBQs! Great curb appeal and in move-in condition. Located just minutes to I90 expressways and all major shopping such as The Aboreteum of South Barrington! FHA approved! Available for showings TODAY!
Property Specifics
| Single Family | |
| — | |
| — | |
| 2007 | |
| Full | |
| SOUTH HILL | |
| No | |
| 0.25 |
| Cook | |
| Beacon Pointe | |
| 200 / Annual | |
| Insurance | |
| Lake Michigan | |
| Public Sewer | |
| 10932942 | |
| 06054060010000 |
Nearby Schools
| NAME: | DISTRICT: | DISTANCE: | |
|---|---|---|---|
|
Grade School
Timber Trails Elementary School |
46 | — | |
|
Middle School
Larsen Middle School |
46 | Not in DB | |
|
High School
Elgin High School |
46 | Not in DB | |
Property History
| DATE: | EVENT: | PRICE: | SOURCE: |
|---|---|---|---|
| 12 Feb, 2015 | Sold | $290,000 | MRED MLS |
| 25 Nov, 2014 | Under contract | $299,999 | MRED MLS |
| — | Last price change | $315,900 | MRED MLS |
| 28 Aug, 2014 | Listed for sale | $339,900 | MRED MLS |
| 28 Jan, 2021 | Sold | $350,000 | MRED MLS |
| 8 Dec, 2020 | Under contract | $354,900 | MRED MLS |
| 13 Nov, 2020 | Listed for sale | $354,900 | MRED MLS |
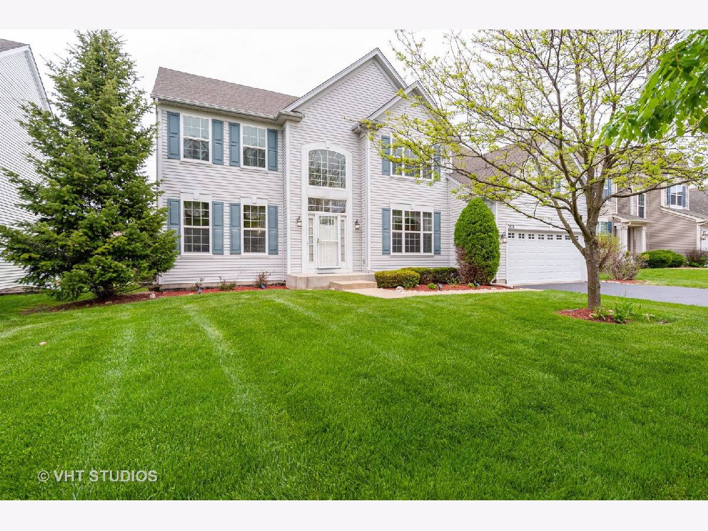



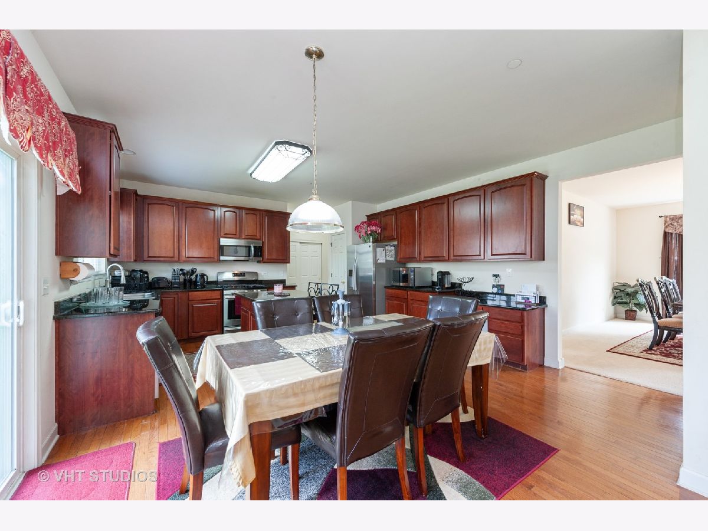

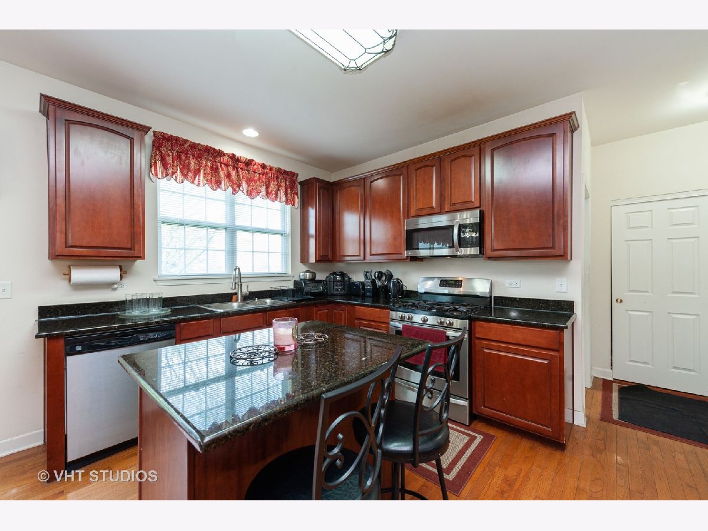


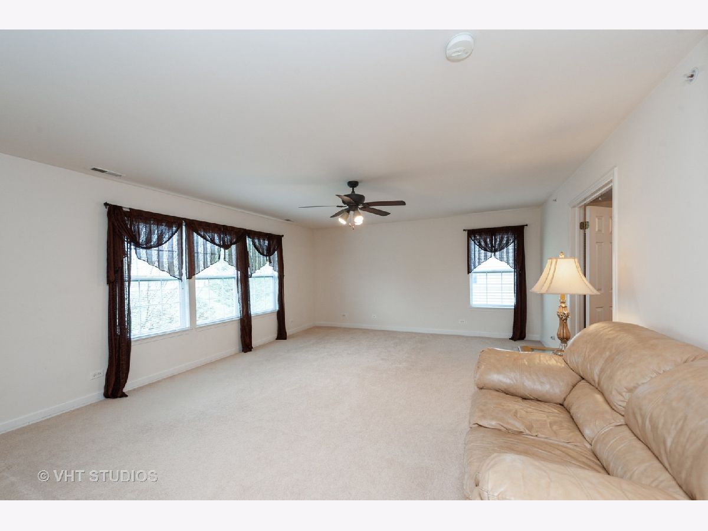



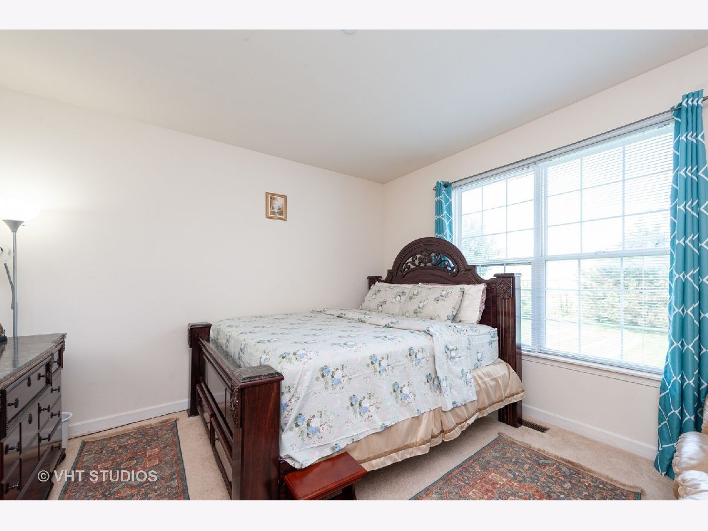
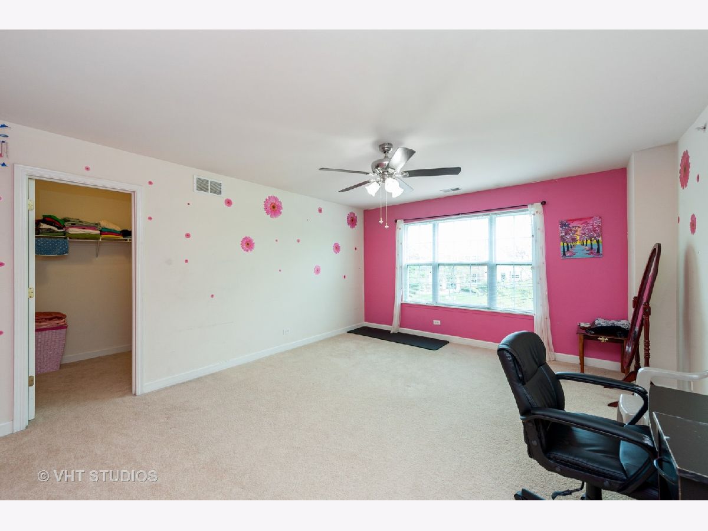
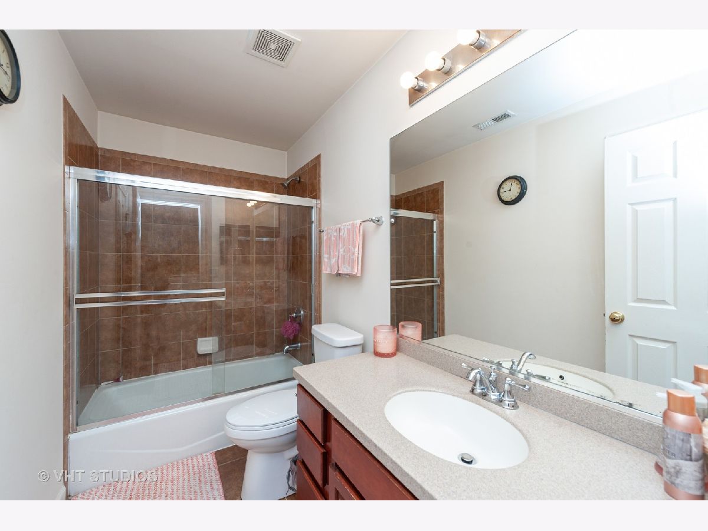
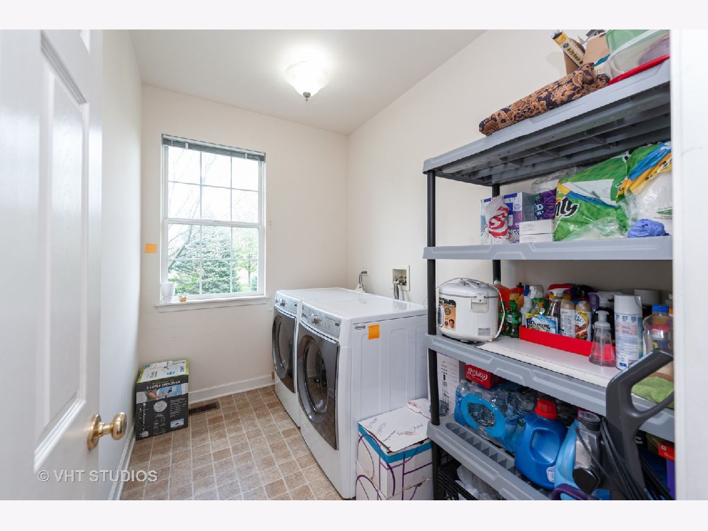
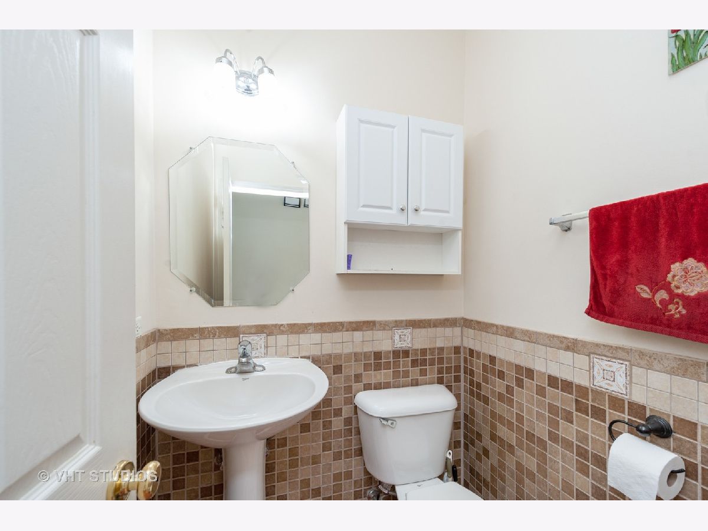
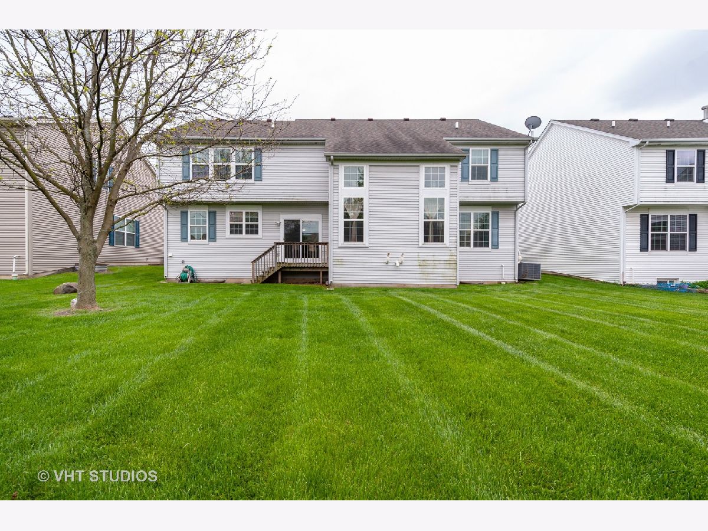
Room Specifics
Total Bedrooms: 4
Bedrooms Above Ground: 4
Bedrooms Below Ground: 0
Dimensions: —
Floor Type: Carpet
Dimensions: —
Floor Type: Carpet
Dimensions: —
Floor Type: Carpet
Full Bathrooms: 3
Bathroom Amenities: Separate Shower,Double Sink,Soaking Tub
Bathroom in Basement: 0
Rooms: Office,Foyer
Basement Description: Unfinished,Bathroom Rough-In
Other Specifics
| 2 | |
| Concrete Perimeter | |
| Asphalt | |
| Deck | |
| — | |
| 70X152X73X152 | |
| Unfinished | |
| Full | |
| Vaulted/Cathedral Ceilings, Hardwood Floors, First Floor Bedroom, First Floor Laundry, Walk-In Closet(s) | |
| Double Oven, Microwave, Dishwasher, Refrigerator, Washer, Dryer, Disposal, Stainless Steel Appliance(s) | |
| Not in DB | |
| Curbs, Sidewalks, Street Lights, Street Paved | |
| — | |
| — | |
| — |
Tax History
| Year | Property Taxes |
|---|---|
| 2015 | $11,673 |
| 2021 | $11,182 |
Contact Agent
Nearby Similar Homes
Nearby Sold Comparables
Contact Agent
Listing Provided By
Berkshire Hathaway HomeServices Starck Real Estate



