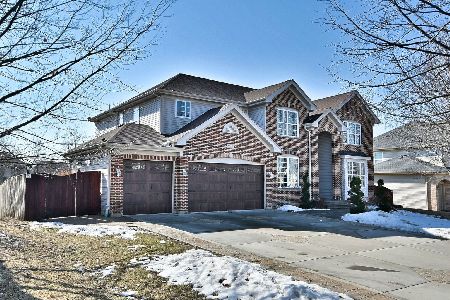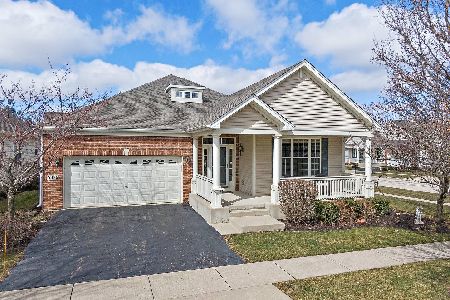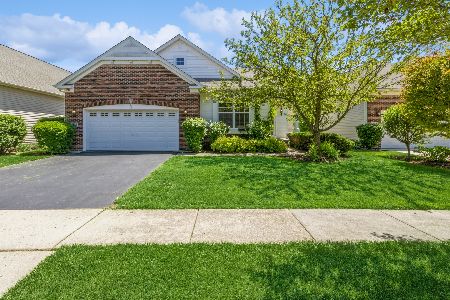5881 Leeds Road, Hoffman Estates, Illinois 60192
$385,000
|
Sold
|
|
| Status: | Closed |
| Sqft: | 2,136 |
| Cost/Sqft: | $187 |
| Beds: | 2 |
| Baths: | 3 |
| Year Built: | 2004 |
| Property Taxes: | $8,878 |
| Days On Market: | 4186 |
| Lot Size: | 0,00 |
Description
ACTIVE 55 + COMMUNITY. PREMIUM LOT LIKE NO OTHER! ATTTENTION TO DETAIL & UPGRADES THRU OUT! 2 MANY TO LIST. THIS IS A MUST SEE! WAINSCOTING~CROWN MOLDING~BUILT INS~CEILING SPEAKERS INDIVIDUAL CONTROL~2 FIREPLACES ON 1ST FL~FORMAL LR & DR~ BR 2 USED AS OFC~MSTR BR, PRIVATE LUXURY BA~42" CHERRRY CABS, QUARTZ & STAINLESS KIT~3 BR 3 BA~ BSMNT HAS REC RM, MEDIA AREA W/WET BAR & FITNESS RM.EXTRA LRG AZEK DECK~BKS 2 OPN SPC
Property Specifics
| Single Family | |
| — | |
| Ranch | |
| 2004 | |
| Full | |
| CARLISLE | |
| No | |
| — |
| Cook | |
| Haverford Place | |
| 180 / Monthly | |
| Clubhouse,Exercise Facilities,Pool,Lawn Care,Snow Removal | |
| Public | |
| Public Sewer, Sewer-Storm | |
| 08727299 | |
| 06082090030000 |
Nearby Schools
| NAME: | DISTRICT: | DISTANCE: | |
|---|---|---|---|
|
Grade School
Channing Memorial Elementary Sch |
46 | — | |
|
Middle School
Larsen Middle School |
46 | Not in DB | |
|
High School
Elgin High School |
46 | Not in DB | |
Property History
| DATE: | EVENT: | PRICE: | SOURCE: |
|---|---|---|---|
| 25 Nov, 2014 | Sold | $385,000 | MRED MLS |
| 8 Oct, 2014 | Under contract | $400,000 | MRED MLS |
| 12 Sep, 2014 | Listed for sale | $400,000 | MRED MLS |
Room Specifics
Total Bedrooms: 3
Bedrooms Above Ground: 2
Bedrooms Below Ground: 1
Dimensions: —
Floor Type: Carpet
Dimensions: —
Floor Type: Carpet
Full Bathrooms: 3
Bathroom Amenities: Whirlpool,Separate Shower,Double Sink
Bathroom in Basement: 1
Rooms: Eating Area,Foyer
Basement Description: Finished
Other Specifics
| 2 | |
| Concrete Perimeter | |
| Asphalt | |
| Deck | |
| Landscaped | |
| 53X110 | |
| — | |
| Full | |
| Bar-Wet, Hardwood Floors, First Floor Bedroom, First Floor Laundry, First Floor Full Bath | |
| Range, Microwave, Dishwasher, Refrigerator, Disposal, Stainless Steel Appliance(s), Wine Refrigerator | |
| Not in DB | |
| Clubhouse, Pool, Sidewalks, Street Lights, Street Paved | |
| — | |
| — | |
| Wood Burning, Attached Fireplace Doors/Screen, Gas Log, Gas Starter, Heatilator |
Tax History
| Year | Property Taxes |
|---|---|
| 2014 | $8,878 |
Contact Agent
Nearby Similar Homes
Nearby Sold Comparables
Contact Agent
Listing Provided By
Coldwell Banker Residential Brokerage











