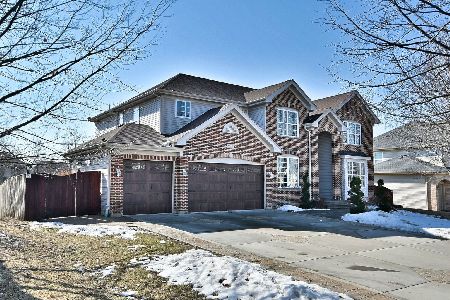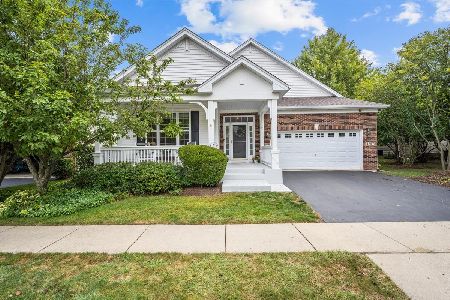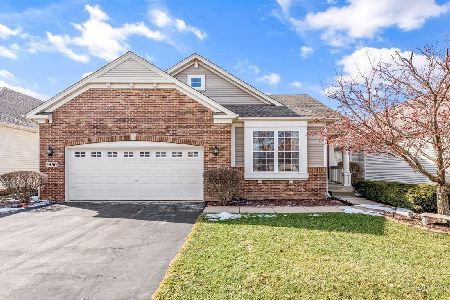5876 Leeds Road, Hoffman Estates, Illinois 60192
$395,000
|
Sold
|
|
| Status: | Closed |
| Sqft: | 2,136 |
| Cost/Sqft: | $187 |
| Beds: | 2 |
| Baths: | 2 |
| Year Built: | 2004 |
| Property Taxes: | $9,173 |
| Days On Market: | 1072 |
| Lot Size: | 0,17 |
Description
Beautiful ranch home in the sought-after Haverford Place 55+ Active Adult Community! Rarely available Carlisle model is one of the largest floorplans in the neighborhood! French doors lead to the living room/den which could function as a possible 3rd bedroom. The formal dining room features beautiful hardwood floors, and flows into the large kitchen, which boasts a large island, a breakfast bar with seating, and an eating area with table space that exits to the deck... ideal layout for entertaining! Adjoining the kitchen is the family room, which showcases a cozy fireplace. The master bedroom is accented by a tray ceiling, and features a large walk-in closet and a private master bath with double sink vanity, step-in shower, and separate soaking tub. 2nd bedroom has access to the full hall bath. Convenient main-level laundry which leads to the attached two-car garage. Full basement could be finished in the future to add more living space, and currently offers tons of room for storage. Outside, you'll find a large deck which makes the perfect spot to relax and enjoy some fresh air. Brand new roof in 2022! Enjoy low maintenance living ~ the association takes care of the lawncare and snow removal! You'll also have access to the neighborhood's clubhouse, pool, spa, pickleball courts, and exercise facilities! Great location with easy access to I-90, and close to any amenity you could think of. This one has it all... WELCOME HOME!!!
Property Specifics
| Single Family | |
| — | |
| — | |
| 2004 | |
| — | |
| CARLISLE | |
| No | |
| 0.17 |
| Cook | |
| Haverford Place | |
| 260 / Monthly | |
| — | |
| — | |
| — | |
| 11743768 | |
| 06081170140000 |
Nearby Schools
| NAME: | DISTRICT: | DISTANCE: | |
|---|---|---|---|
|
Grade School
Timber Trails Elementary School |
46 | — | |
|
Middle School
Larsen Middle School |
46 | Not in DB | |
|
High School
Elgin High School |
46 | Not in DB | |
Property History
| DATE: | EVENT: | PRICE: | SOURCE: |
|---|---|---|---|
| 5 May, 2023 | Sold | $395,000 | MRED MLS |
| 1 Apr, 2023 | Under contract | $400,000 | MRED MLS |
| 23 Mar, 2023 | Listed for sale | $400,000 | MRED MLS |

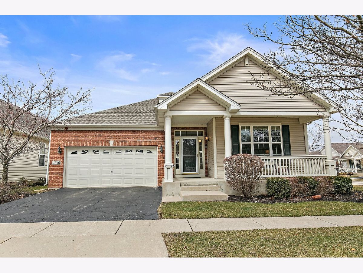
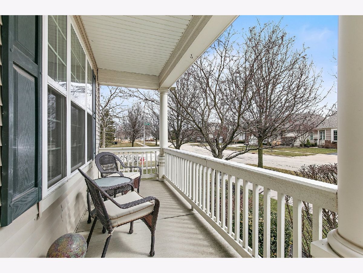
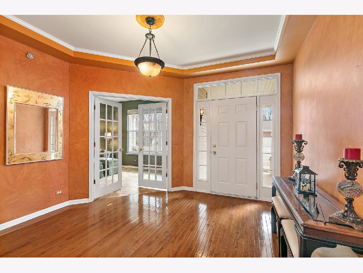
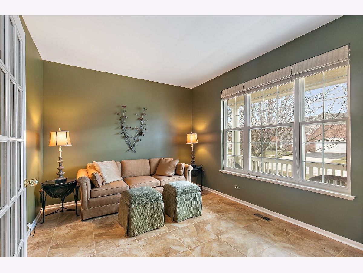
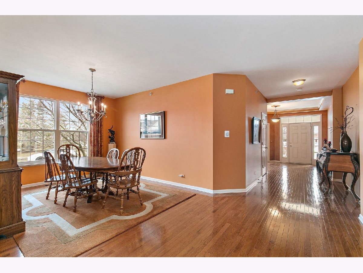
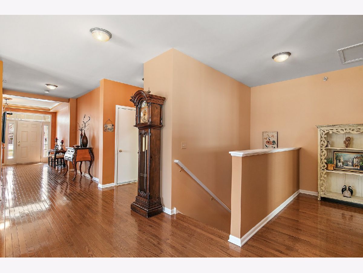
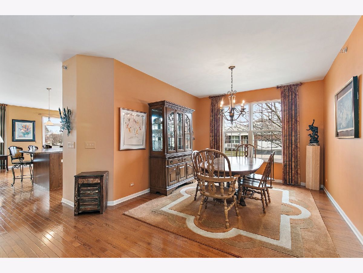
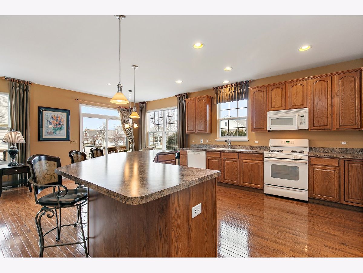
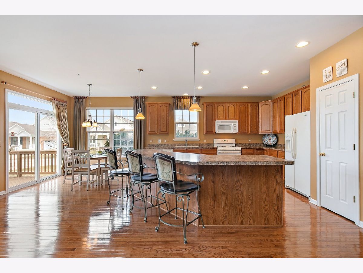
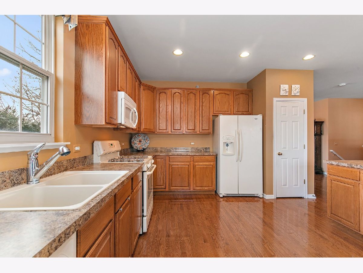
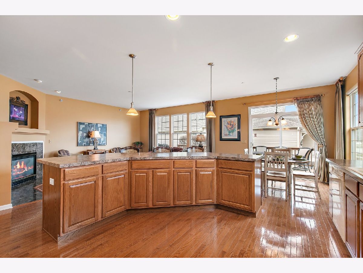
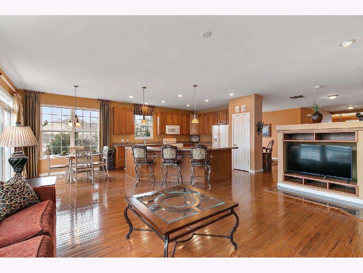
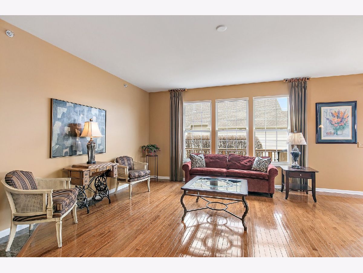
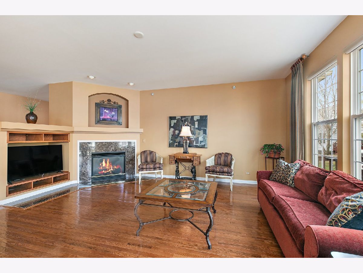
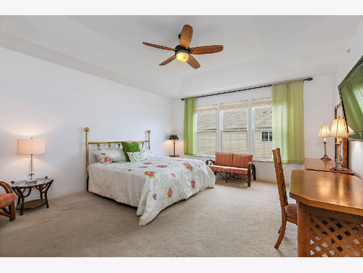
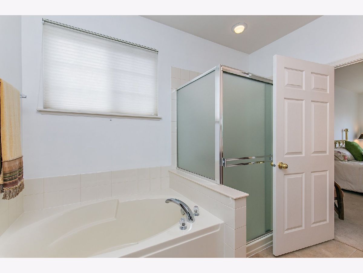
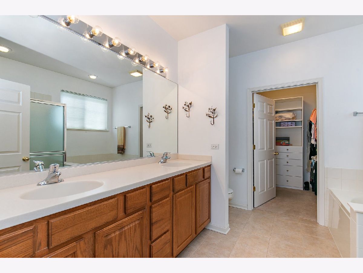
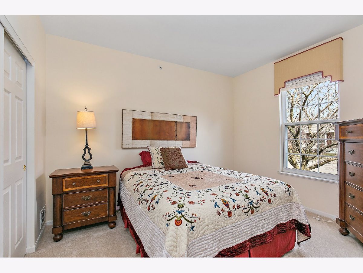
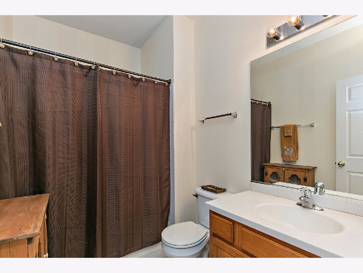
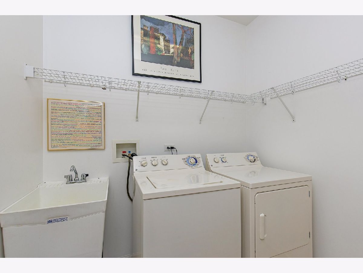
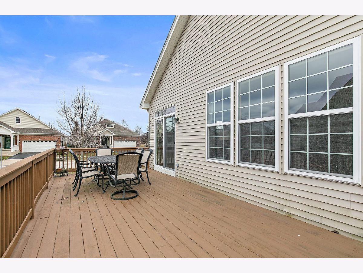
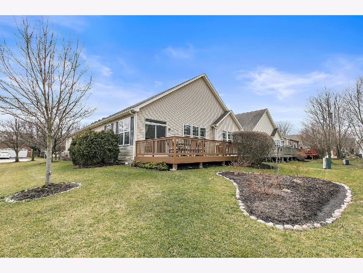
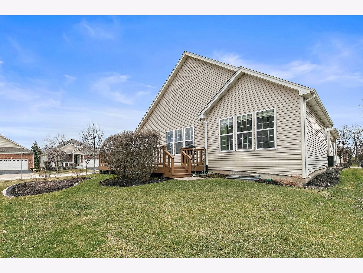
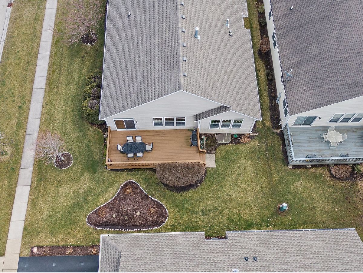
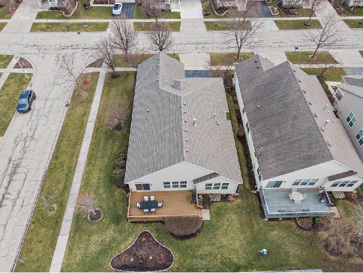
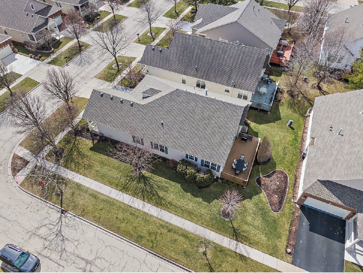
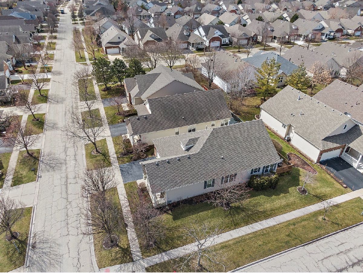
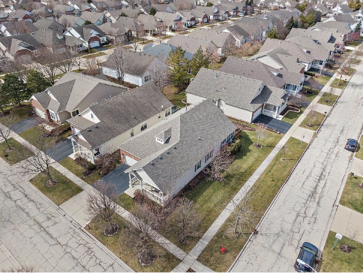
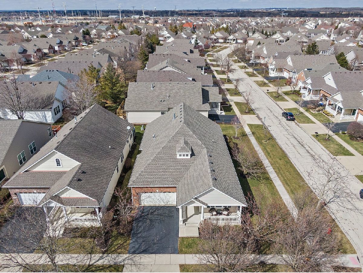
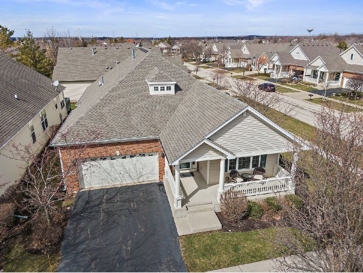
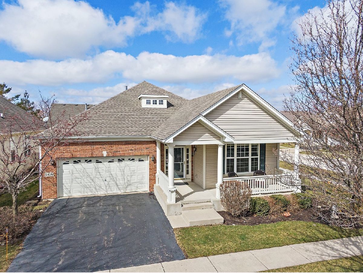
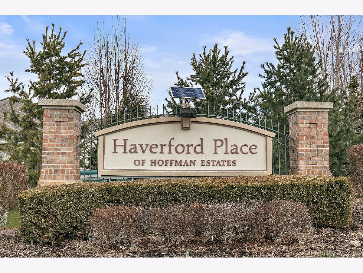
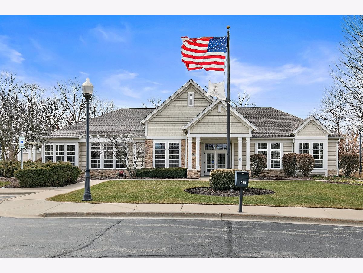
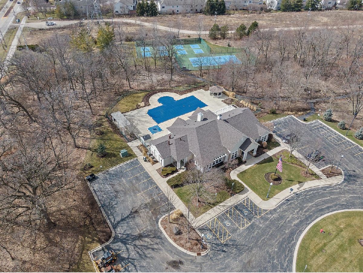
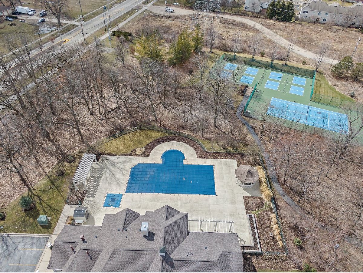
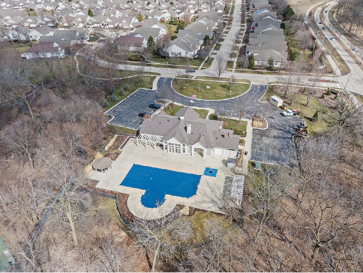
Room Specifics
Total Bedrooms: 2
Bedrooms Above Ground: 2
Bedrooms Below Ground: 0
Dimensions: —
Floor Type: —
Full Bathrooms: 2
Bathroom Amenities: Separate Shower,Double Sink,Soaking Tub
Bathroom in Basement: 0
Rooms: —
Basement Description: Unfinished
Other Specifics
| 2 | |
| — | |
| Asphalt | |
| — | |
| — | |
| 7659 | |
| — | |
| — | |
| — | |
| — | |
| Not in DB | |
| — | |
| — | |
| — | |
| — |
Tax History
| Year | Property Taxes |
|---|---|
| 2023 | $9,173 |
Contact Agent
Nearby Similar Homes
Nearby Sold Comparables
Contact Agent
Listing Provided By
RE/MAX Suburban





