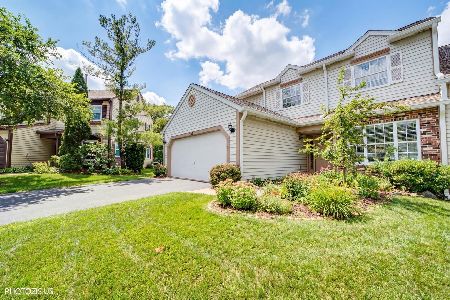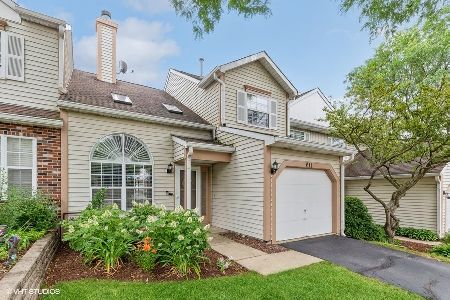589 Ascot Lane, Streamwood, Illinois 60107
$181,000
|
Sold
|
|
| Status: | Closed |
| Sqft: | 1,272 |
| Cost/Sqft: | $143 |
| Beds: | 2 |
| Baths: | 3 |
| Year Built: | 1989 |
| Property Taxes: | $4,020 |
| Days On Market: | 2843 |
| Lot Size: | 0,00 |
Description
Rarely does a unit this meticulously maintained come up. Try & get a glimpse before it's gone! If you're looking for a beautiful original owner's A++ dream home then you need to see this absolutely stunning home's endless features, updates & cared for items:attractive hardwood thru-out 1st flr, windows, high end skylights, bathrms, kitchen, crown molding thru-out, light fixtures, ceiling fans & custom garage w/built-in storage shelves. Breakfast bar & table space in gorgeous updated kitchen w/abundant Corian counters. Sliding doors open to enjoy a pleasing private deck that's larger than most, surrounded by towering oak trees & prof landscaping. Owner is going to miss the year round views, morning sunrises, evening sunsets & quiet tranquility this property brings. Plus fabulous vaulted ceiling, loft, overall layout & flow inside makes it hard to leave. All newer appl are included. Subdivision next to Poplar Creek forest preserve w/trail access. Convenient access to express & tollways.
Property Specifics
| Condos/Townhomes | |
| 2 | |
| — | |
| 1989 | |
| None | |
| BRIMFIELD | |
| No | |
| — |
| Cook | |
| Surrey Woods | |
| 188 / Monthly | |
| Insurance,Exterior Maintenance,Lawn Care,Snow Removal | |
| Lake Michigan | |
| Public Sewer | |
| 09915096 | |
| 06154080260000 |
Nearby Schools
| NAME: | DISTRICT: | DISTANCE: | |
|---|---|---|---|
|
Grade School
Hanover Countryside Elementary S |
46 | — | |
|
Middle School
Canton Middle School |
46 | Not in DB | |
|
High School
Streamwood High School |
46 | Not in DB | |
Property History
| DATE: | EVENT: | PRICE: | SOURCE: |
|---|---|---|---|
| 27 Jun, 2018 | Sold | $181,000 | MRED MLS |
| 22 Apr, 2018 | Under contract | $182,500 | MRED MLS |
| 13 Apr, 2018 | Listed for sale | $182,500 | MRED MLS |
Room Specifics
Total Bedrooms: 2
Bedrooms Above Ground: 2
Bedrooms Below Ground: 0
Dimensions: —
Floor Type: Carpet
Full Bathrooms: 3
Bathroom Amenities: Double Sink,Soaking Tub
Bathroom in Basement: 0
Rooms: Loft,Foyer,Eating Area
Basement Description: None
Other Specifics
| 1 | |
| Concrete Perimeter | |
| Asphalt | |
| Deck | |
| Common Grounds,Cul-De-Sac,Forest Preserve Adjacent,Landscaped,Water View | |
| 26X76 | |
| — | |
| Full | |
| Vaulted/Cathedral Ceilings, Skylight(s), Hardwood Floors, First Floor Laundry, Storage | |
| Range, Microwave, Dishwasher, Refrigerator, Washer, Dryer, Stainless Steel Appliance(s) | |
| Not in DB | |
| — | |
| — | |
| Park | |
| Double Sided, Gas Log, Gas Starter |
Tax History
| Year | Property Taxes |
|---|---|
| 2018 | $4,020 |
Contact Agent
Nearby Similar Homes
Nearby Sold Comparables
Contact Agent
Listing Provided By
RE/MAX Unlimited Northwest






