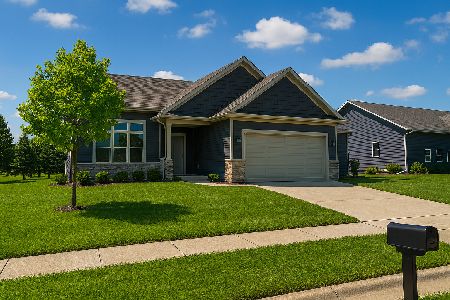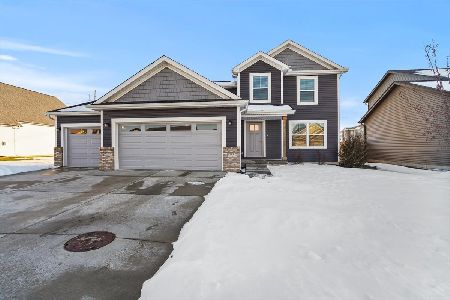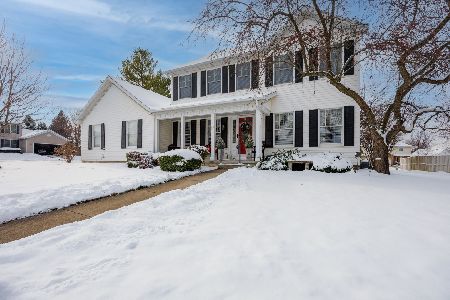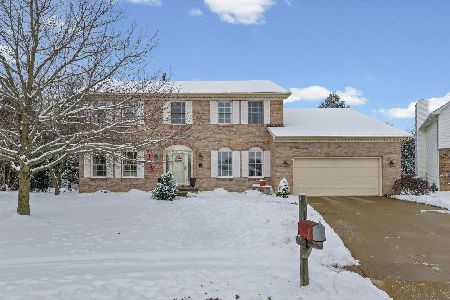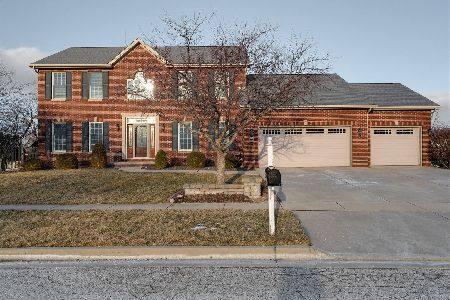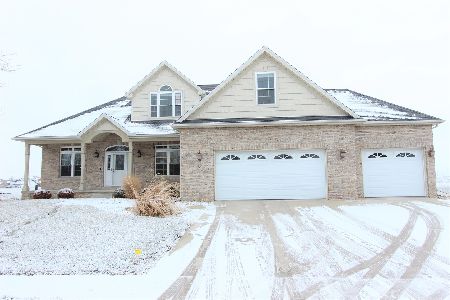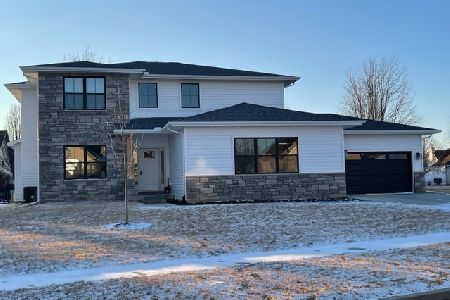59 Brookstone, Bloomington, Illinois 61704
$367,500
|
Sold
|
|
| Status: | Closed |
| Sqft: | 2,524 |
| Cost/Sqft: | $151 |
| Beds: | 4 |
| Baths: | 4 |
| Year Built: | 2007 |
| Property Taxes: | $8,654 |
| Days On Market: | 3164 |
| Lot Size: | 0,00 |
Description
- The owner has built a new house. All the furniture, pictures and TVs are negotiable with the price. The washer and dryer will stay for free (if you want). - The newly finished basement (I don't think the Zestimate reflects this) has nine foot ceilings, crown molding, mount for big screen has been installed, four in wall speakers, kitchenette, granite countertops, stainless steel appliances, garbage disposal, tiled area near the kitchenette and new carpet. - New kitchen stainless steel appliances have been installed since the pictures were taken. The kitchen has granite countertops, under cabinet lighting, audio, TV above fridge and toe kick vacuum. This kitchen is a great gathering place. - Master bath has a TV on the wall, five foot wide shower has regular shower on left and hand held shower on the right, crown molding, audio and ten foot ceilings. - First floor master bedroom has ten foot ceilings, three stage crown molding, solid Tigerwood flooring and audio.
Property Specifics
| Single Family | |
| — | |
| Traditional | |
| 2007 | |
| Full | |
| — | |
| No | |
| — |
| Mc Lean | |
| Brookridge Estates | |
| 125 / Annual | |
| — | |
| Public | |
| Public Sewer | |
| 10221335 | |
| 2113129009 |
Nearby Schools
| NAME: | DISTRICT: | DISTANCE: | |
|---|---|---|---|
|
Grade School
Cedar Ridge Elementary |
5 | — | |
|
Middle School
Evans Jr High |
5 | Not in DB | |
|
High School
Normal Community High School |
5 | Not in DB | |
Property History
| DATE: | EVENT: | PRICE: | SOURCE: |
|---|---|---|---|
| 7 Jul, 2017 | Sold | $367,500 | MRED MLS |
| 30 May, 2017 | Under contract | $379,900 | MRED MLS |
| 25 May, 2017 | Listed for sale | $379,900 | MRED MLS |
Room Specifics
Total Bedrooms: 5
Bedrooms Above Ground: 4
Bedrooms Below Ground: 1
Dimensions: —
Floor Type: Carpet
Dimensions: —
Floor Type: Carpet
Dimensions: —
Floor Type: Carpet
Dimensions: —
Floor Type: —
Full Bathrooms: 4
Bathroom Amenities: Garden Tub,Whirlpool
Bathroom in Basement: —
Rooms: Other Room,Foyer
Basement Description: Finished
Other Specifics
| 3 | |
| — | |
| — | |
| Patio | |
| Landscaped | |
| 83X143 | |
| — | |
| Full | |
| First Floor Full Bath, Vaulted/Cathedral Ceilings, Walk-In Closet(s) | |
| Dishwasher, Refrigerator, Range, Washer, Dryer, Microwave | |
| Not in DB | |
| — | |
| — | |
| — | |
| Gas Log |
Tax History
| Year | Property Taxes |
|---|---|
| 2017 | $8,654 |
Contact Agent
Nearby Similar Homes
Nearby Sold Comparables
Contact Agent
Listing Provided By
CiVRealty

