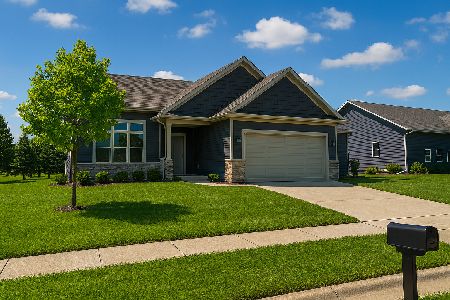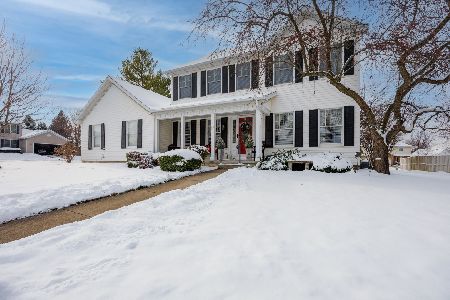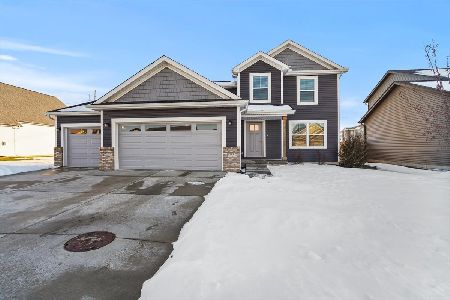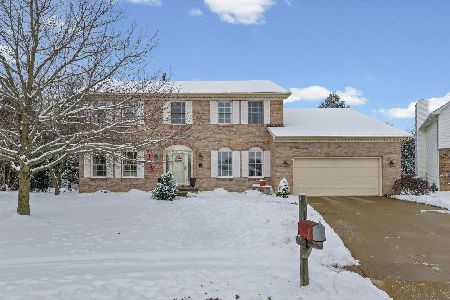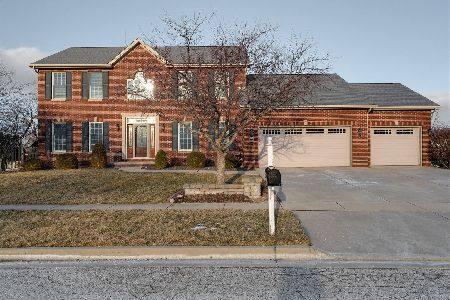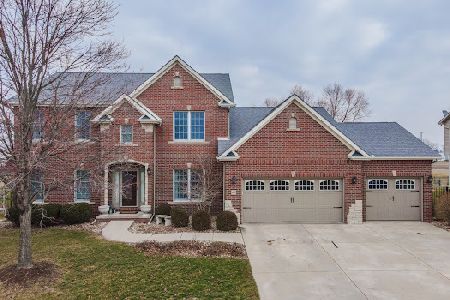61 Brookstone Circle, Bloomington, Illinois 61704
$431,500
|
Sold
|
|
| Status: | Closed |
| Sqft: | 3,122 |
| Cost/Sqft: | $141 |
| Beds: | 5 |
| Baths: | 4 |
| Year Built: | 2006 |
| Property Taxes: | $0 |
| Days On Market: | 7168 |
| Lot Size: | 0,23 |
Description
Exquisite home with dramatic 2-story foyer, 1st floor study with bookcases, Brazilian cherry floors and cherry beamed ceiling, solid wood cherry cabinetry, walk-in pantry, skylites for the cook, MBR suite with one of the 3 gas fireplaces, columned tub area, lower level includes huge wet bar, family room with fireplace and bedroom with full bath.Large 14 x 20 Trex deck. Agt int. Grd schl open--Hoose, Brigham, Glenn.
Property Specifics
| Single Family | |
| — | |
| Traditional | |
| 2006 | |
| Full | |
| — | |
| No | |
| 0.23 |
| Mc Lean | |
| Brookridge Estates | |
| — / Not Applicable | |
| — | |
| Public | |
| Public Sewer | |
| 10176628 | |
| 0 |
Nearby Schools
| NAME: | DISTRICT: | DISTANCE: | |
|---|---|---|---|
|
Grade School
Other |
— | ||
|
Middle School
Chiddix Jr High |
5 | Not in DB | |
|
High School
Normal Community High School |
5 | Not in DB | |
Property History
| DATE: | EVENT: | PRICE: | SOURCE: |
|---|---|---|---|
| 16 Nov, 2007 | Sold | $70,000 | MRED MLS |
| 3 Sep, 2003 | Under contract | $70,000 | MRED MLS |
| 29 Apr, 2002 | Listed for sale | $70,000 | MRED MLS |
| 16 Nov, 2007 | Sold | $431,500 | MRED MLS |
| 20 Oct, 2007 | Under contract | $439,900 | MRED MLS |
| 7 Jun, 2006 | Listed for sale | $489,900 | MRED MLS |
| 28 Oct, 2016 | Sold | $347,500 | MRED MLS |
| 2 Sep, 2016 | Under contract | $359,900 | MRED MLS |
| 7 Jun, 2016 | Listed for sale | $369,900 | MRED MLS |
| 11 Jun, 2021 | Sold | $423,000 | MRED MLS |
| 11 Apr, 2021 | Under contract | $430,000 | MRED MLS |
| 4 Feb, 2021 | Listed for sale | $430,000 | MRED MLS |
Room Specifics
Total Bedrooms: 5
Bedrooms Above Ground: 5
Bedrooms Below Ground: 0
Dimensions: —
Floor Type: Carpet
Dimensions: —
Floor Type: Ceramic Tile
Dimensions: —
Floor Type: Carpet
Dimensions: —
Floor Type: —
Full Bathrooms: 4
Bathroom Amenities: Whirlpool
Bathroom in Basement: 1
Rooms: Other Room,Family Room,Foyer
Basement Description: Egress Window,Partially Finished
Other Specifics
| 3 | |
| — | |
| — | |
| Deck | |
| Landscaped | |
| 78X125X116X138 | |
| — | |
| Full | |
| Vaulted/Cathedral Ceilings, Skylight(s), Bar-Wet, Built-in Features, Walk-In Closet(s) | |
| Dishwasher, Range, Microwave | |
| Not in DB | |
| — | |
| — | |
| — | |
| Attached Fireplace Doors/Screen |
Tax History
| Year | Property Taxes |
|---|---|
| 2016 | $10,168 |
| 2021 | $10,786 |
Contact Agent
Nearby Similar Homes
Nearby Sold Comparables
Contact Agent
Listing Provided By
Berkshire Hathaway Snyder Real Estate

