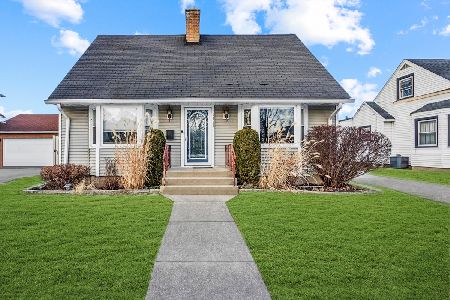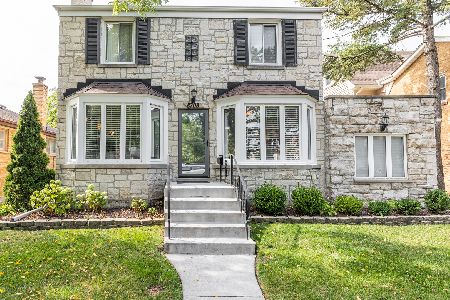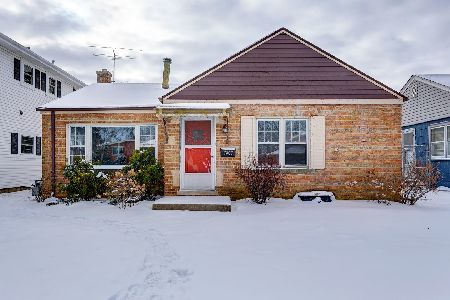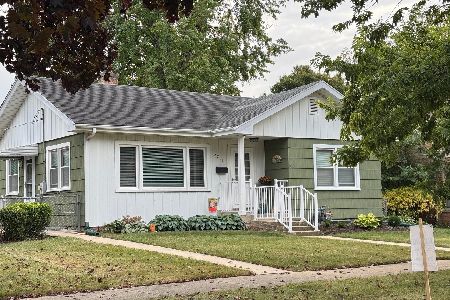5901 Crain Street, Morton Grove, Illinois 60053
$750,000
|
Sold
|
|
| Status: | Closed |
| Sqft: | 2,818 |
| Cost/Sqft: | $248 |
| Beds: | 3 |
| Baths: | 4 |
| Year Built: | 1954 |
| Property Taxes: | $6,390 |
| Days On Market: | 637 |
| Lot Size: | 0,00 |
Description
Check out this rare find in Morton Grove! This professionally landscaped corner lot has tremendous curb appeal with a fantastic front porch! Beautifully constructed and meticulously maintained, this 3 bedroom and 4 full bath home was completely rehabbed in 2005 when the entire second floor was added. The open concept first floor boast wooden floors, raised 9 foot ceilings, full bath, a fantastic direct vent gas fireplace with natural stone from floor to ceiling and a bonus sun room with direct access to the brick paved backyard patio! The kitchen has 42" cherry cabinets, stainless steel appliances and granite counter tops and also features a sliding door with another direct access to the backyard and patio. The second floor has 3 spacious bedrooms with vaulted ceilings and 2 full double sink bathrooms with skylights. En suite and walk-in closet in the primary bedroom. Laundry room is also located on the second floor houses a full size washer and dryer as well as a tankless hot water heater for the upper level. There is also a pull down ladder for extra attic storage. Fully finished basement with a spacious family room, full bathroom and a flex room which can be used as an office and a second gas fireplace! The backyard surrounds itself with a 6 foot high cedar privacy fence, fire pit and bricked patio with plenty of seating room. In the back is a large detached 3 car garage with huge attic space for all of your storage needs. The house also comes with 50 gallon power vent hot water heater, 200 amp electrical panel, dual zoned HVAC between the first floor and second floor. All new duct work insulation was added to the entire house during the rehab! Beautiful home in a fantastic neighborhood with a great school district!!
Property Specifics
| Single Family | |
| — | |
| — | |
| 1954 | |
| — | |
| — | |
| No | |
| — |
| Cook | |
| — | |
| — / Not Applicable | |
| — | |
| — | |
| — | |
| 12067221 | |
| 10202100160000 |
Nearby Schools
| NAME: | DISTRICT: | DISTANCE: | |
|---|---|---|---|
|
Grade School
Park View Elementary School |
70 | — | |
|
Middle School
Park View Elementary School |
70 | Not in DB | |
|
High School
Niles West High School |
219 | Not in DB | |
Property History
| DATE: | EVENT: | PRICE: | SOURCE: |
|---|---|---|---|
| 12 Jul, 2024 | Sold | $750,000 | MRED MLS |
| 5 Jun, 2024 | Under contract | $699,000 | MRED MLS |
| 1 Jun, 2024 | Listed for sale | $699,000 | MRED MLS |
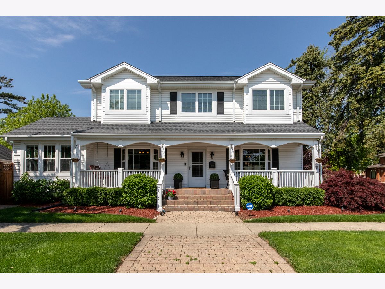
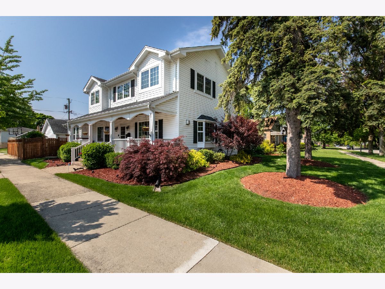
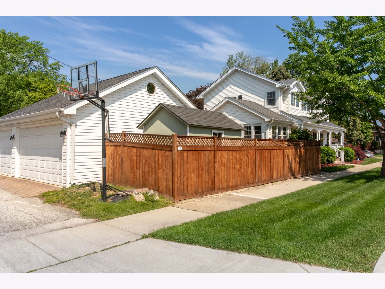
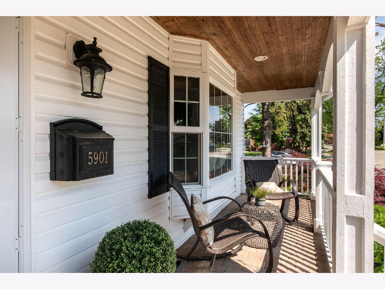
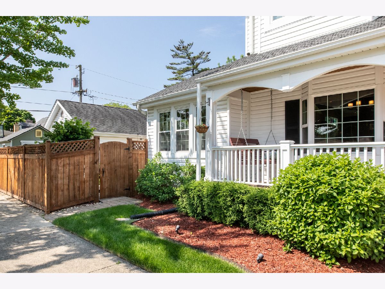
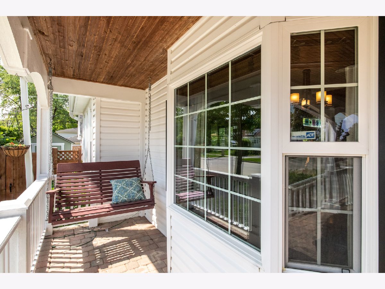
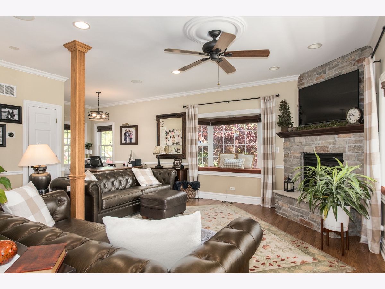
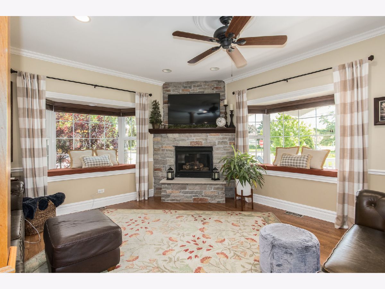
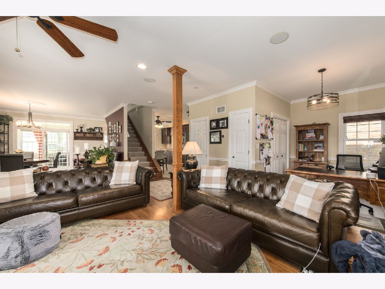
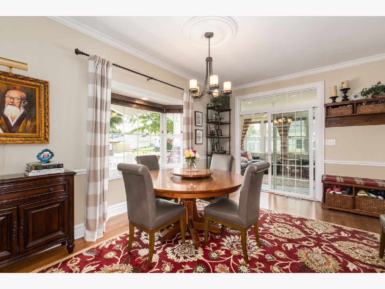
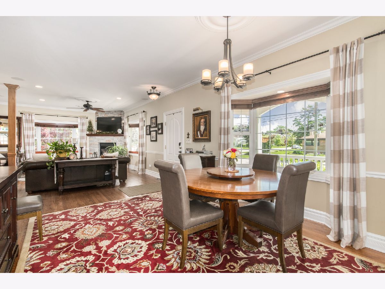
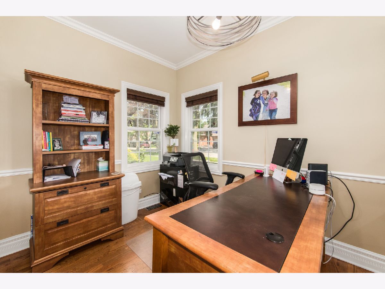
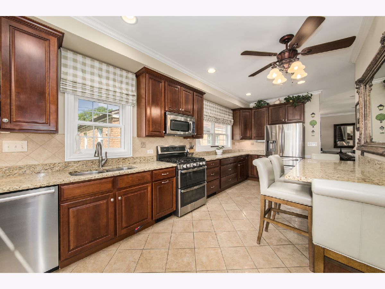
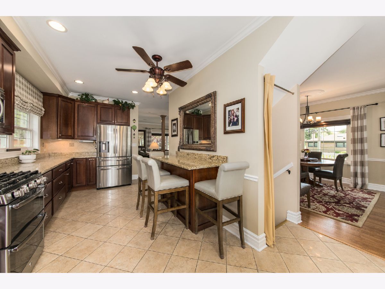
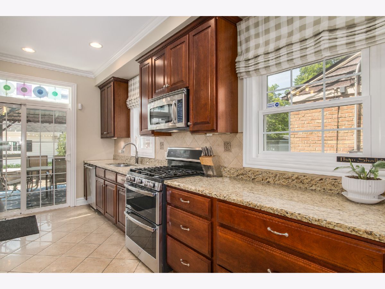
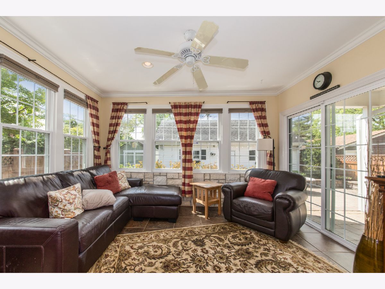
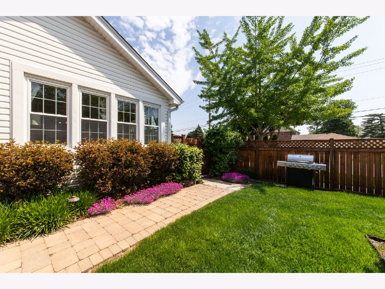
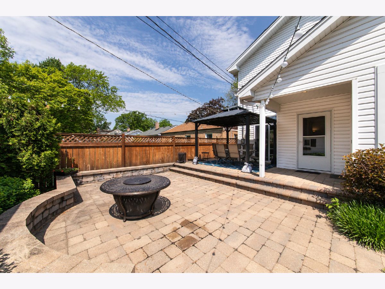
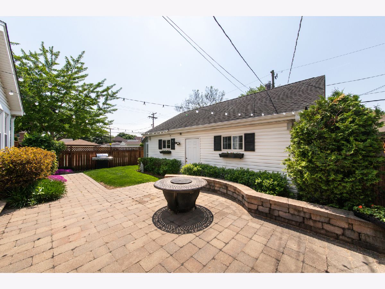
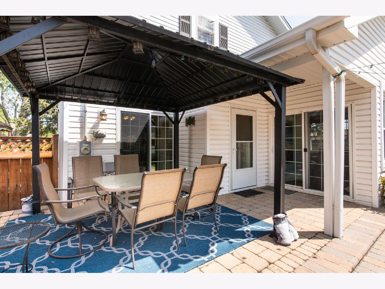
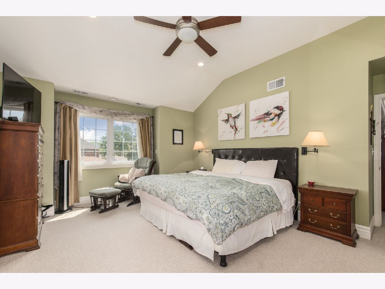
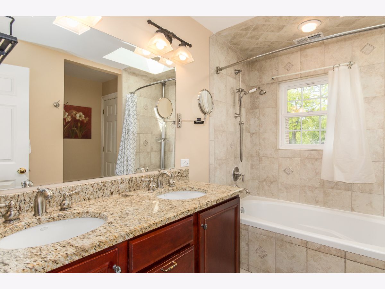
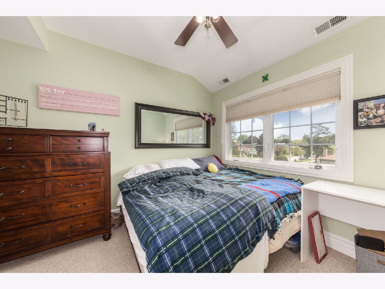
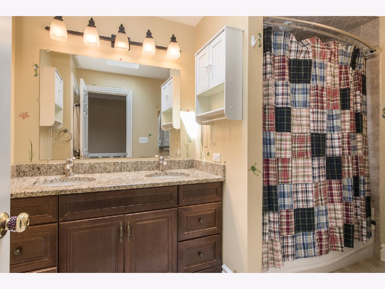
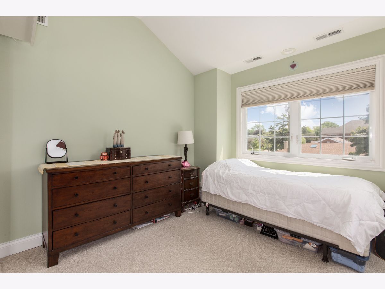
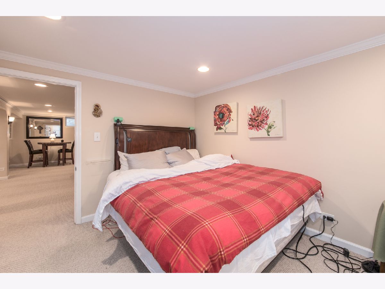
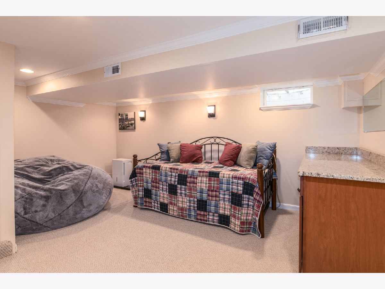
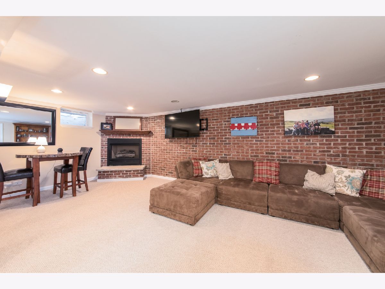
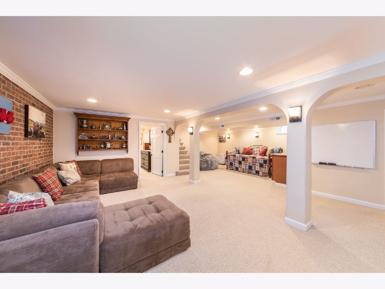
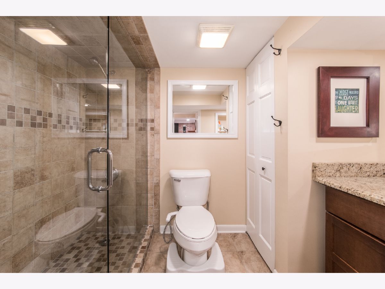
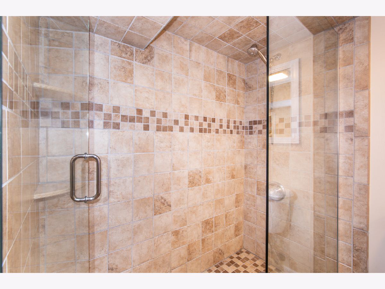
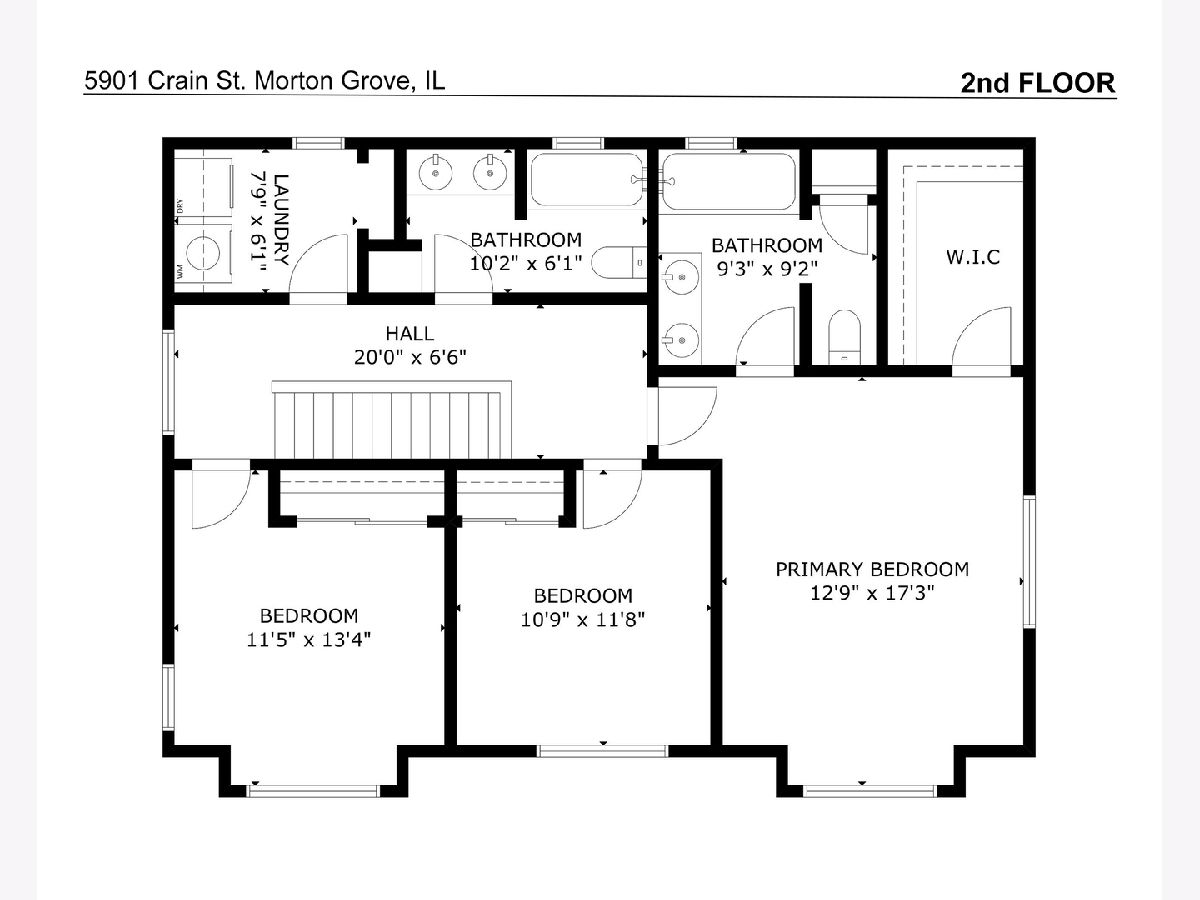
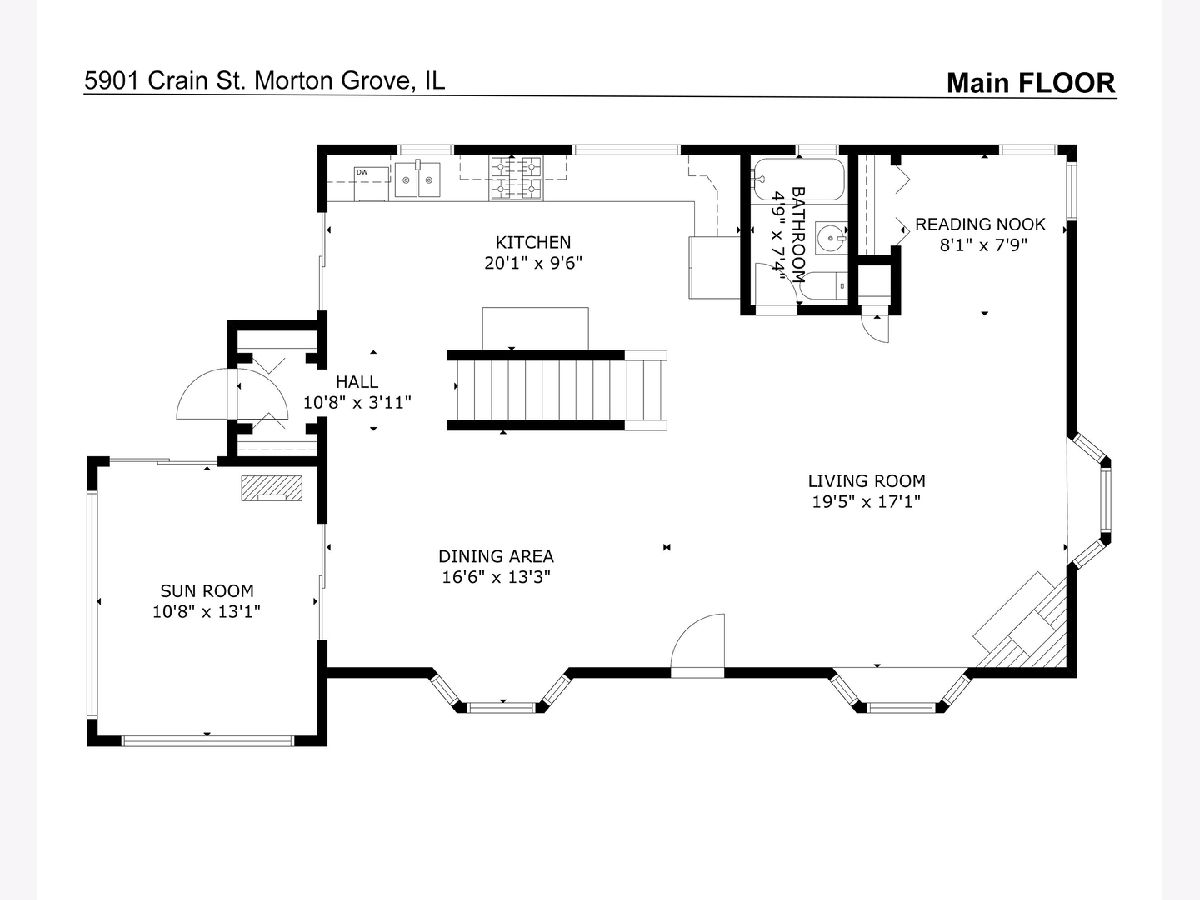
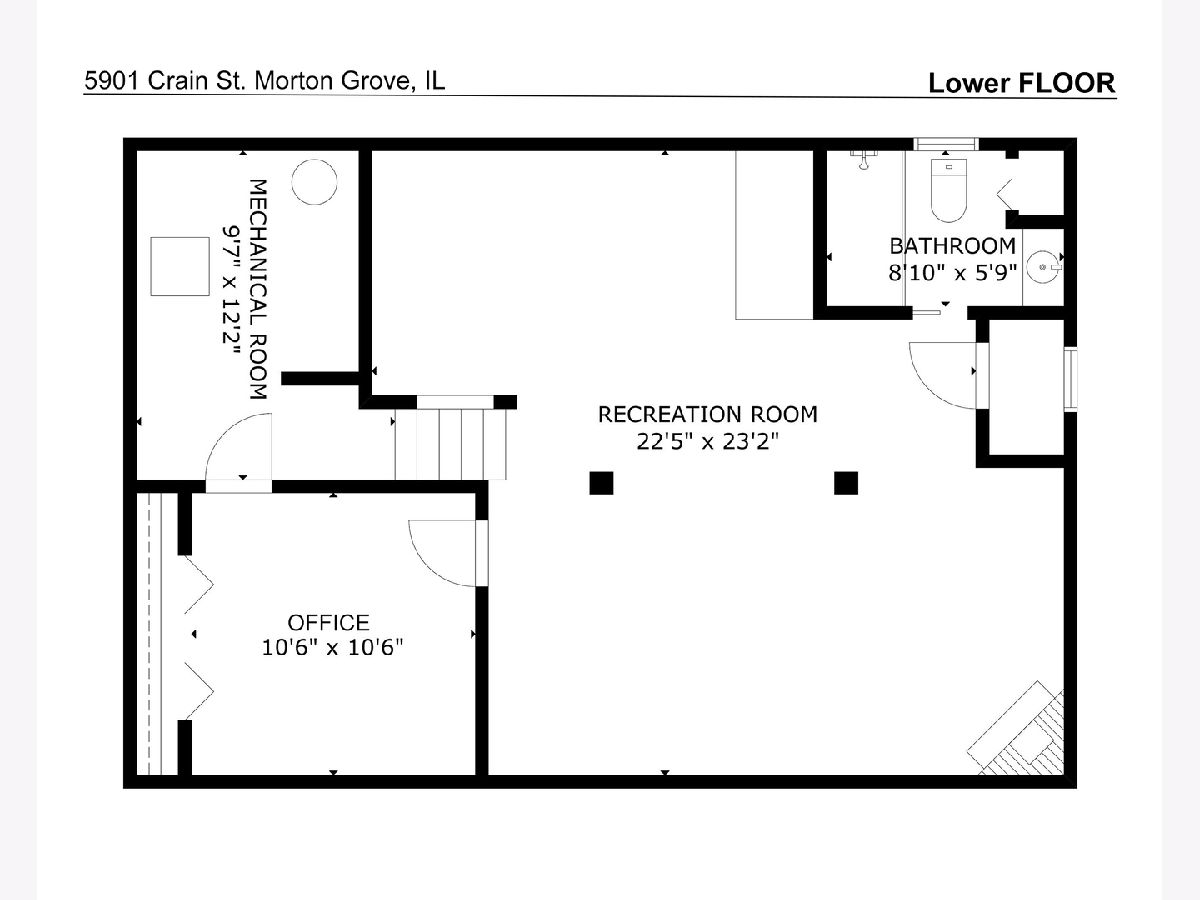
Room Specifics
Total Bedrooms: 3
Bedrooms Above Ground: 3
Bedrooms Below Ground: 0
Dimensions: —
Floor Type: —
Dimensions: —
Floor Type: —
Full Bathrooms: 4
Bathroom Amenities: Double Sink,Soaking Tub
Bathroom in Basement: 1
Rooms: —
Basement Description: Finished
Other Specifics
| 3 | |
| — | |
| Off Alley | |
| — | |
| — | |
| 124X45X124X45 | |
| Pull Down Stair | |
| — | |
| — | |
| — | |
| Not in DB | |
| — | |
| — | |
| — | |
| — |
Tax History
| Year | Property Taxes |
|---|---|
| 2024 | $6,390 |
Contact Agent
Nearby Similar Homes
Nearby Sold Comparables
Contact Agent
Listing Provided By
@properties Christie's International Real Estate

