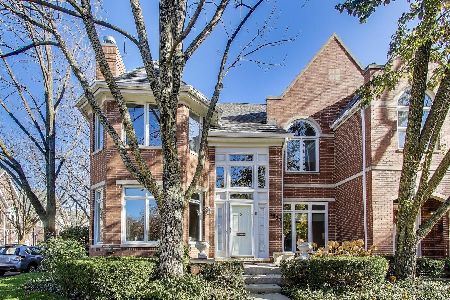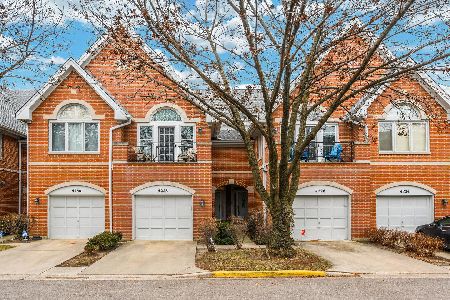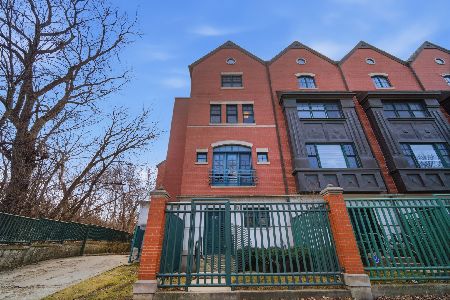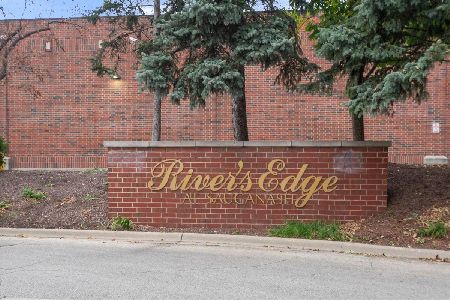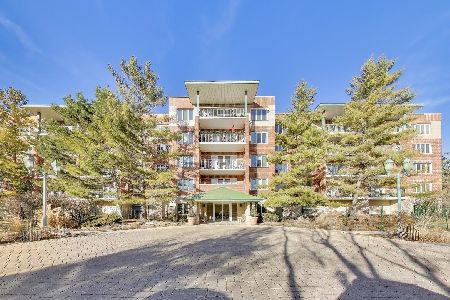5901 Sauganash Lane, Forest Glen, Chicago, Illinois 60646
$592,500
|
Sold
|
|
| Status: | Closed |
| Sqft: | 3,000 |
| Cost/Sqft: | $207 |
| Beds: | 3 |
| Baths: | 4 |
| Year Built: | 1988 |
| Property Taxes: | $5,792 |
| Days On Market: | 773 |
| Lot Size: | 0,00 |
Description
Rarely available this end unit Smythe Model has the space and location you've been waiting for ! Lovingly maintained and conveniently based in the Sauganash Village neighborhood. Centrally located and in walking distance to running/bike trails that lead to the forest preserves and Sauganash Park field house. Excellent award winning schools! Whole foods and jewel a short drive away! The home features 4 bedrooms & 3.1 baths. Plenty of space for family and room for grandma in the lower level. Nestled next to an open outdoor area .Perfect for a play yard ! Two gas fireplaces add to the ambiance of this classic unit. The spacious kitchen features granite breakfast bar and stainless appliances. Patio doors lead to a lovely private outside space perfect for entertaining. Primary suite is spacious and the ensuite bath has walk in shower and huge jetted tub . 2nd bedroom is currently set up for storage but can be easily deconverted. Laundry is on the top floor for convenience and ease. So many extras in this beautiful townhome ! No outside landscaping or snow removal here! Call today and book your appointment to see this fabulous home !
Property Specifics
| Condos/Townhomes | |
| 2 | |
| — | |
| 1988 | |
| — | |
| SMYTHE | |
| No | |
| — |
| Cook | |
| Sauganash Village | |
| 440 / Not Applicable | |
| — | |
| — | |
| — | |
| 11960313 | |
| 13034030710000 |
Nearby Schools
| NAME: | DISTRICT: | DISTANCE: | |
|---|---|---|---|
|
Grade School
Sauganash Elementary School |
299 | — | |
|
Middle School
Sauganash Elementary School |
299 | Not in DB | |
|
High School
Taft High School |
299 | Not in DB | |
Property History
| DATE: | EVENT: | PRICE: | SOURCE: |
|---|---|---|---|
| 30 Apr, 2008 | Sold | $540,000 | MRED MLS |
| 12 Mar, 2008 | Under contract | $559,000 | MRED MLS |
| — | Last price change | $585,000 | MRED MLS |
| 13 Jan, 2008 | Listed for sale | $609,900 | MRED MLS |
| 26 Mar, 2024 | Sold | $592,500 | MRED MLS |
| 31 Jan, 2024 | Under contract | $619,900 | MRED MLS |
| 18 Jan, 2024 | Listed for sale | $619,900 | MRED MLS |
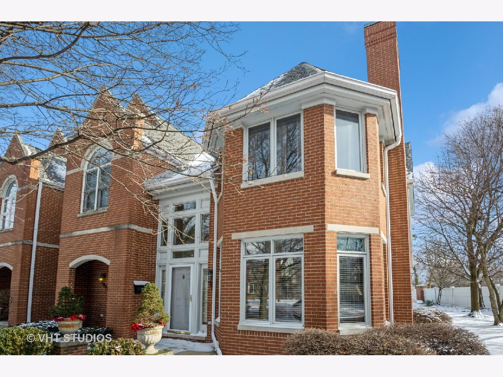
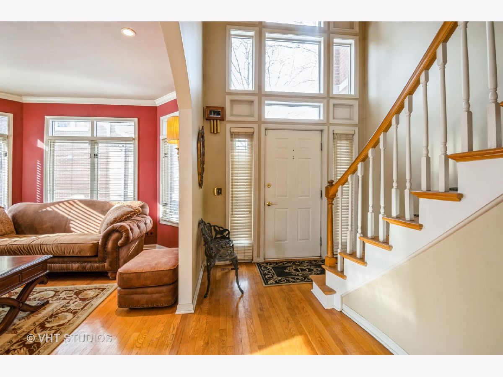
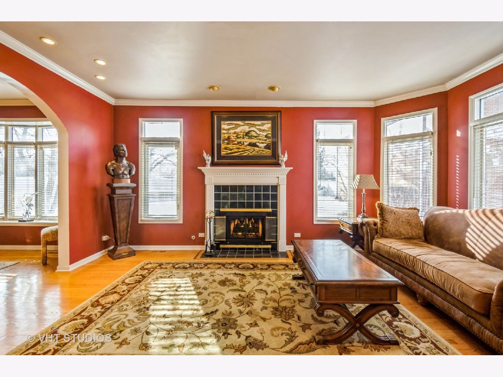
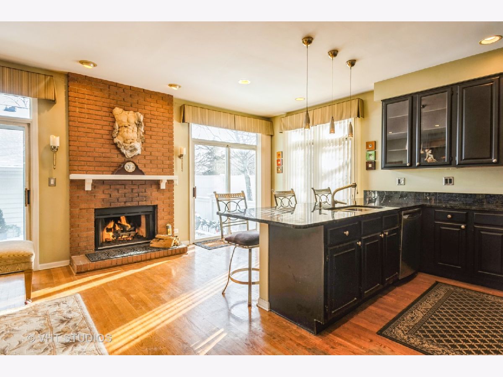
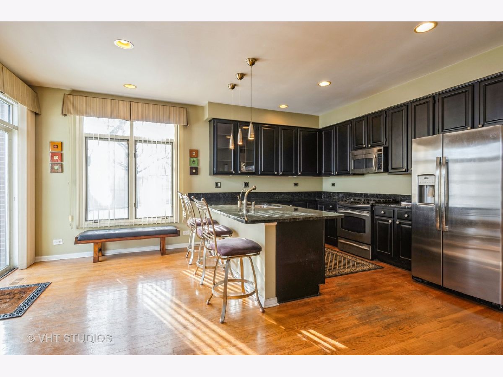
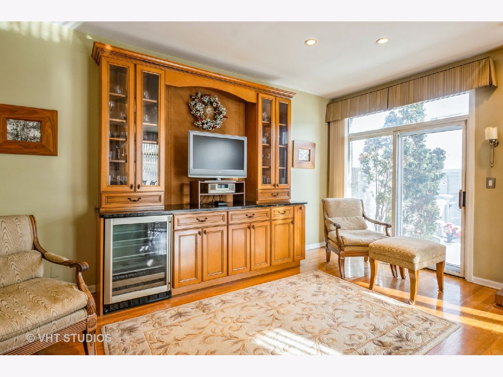
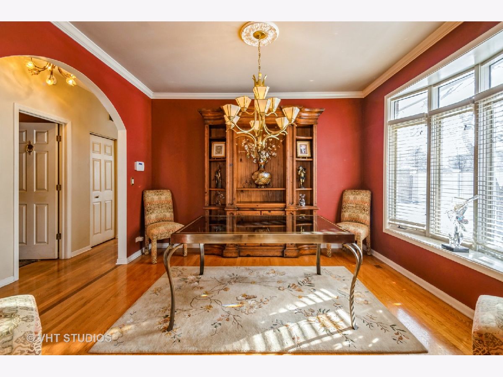
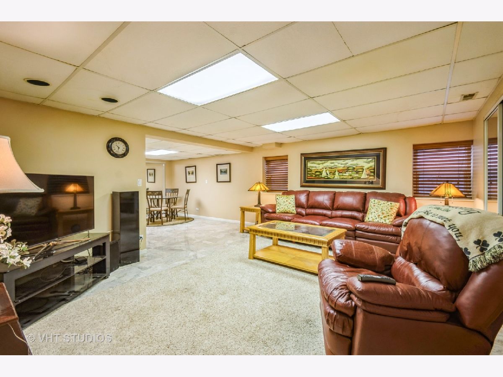
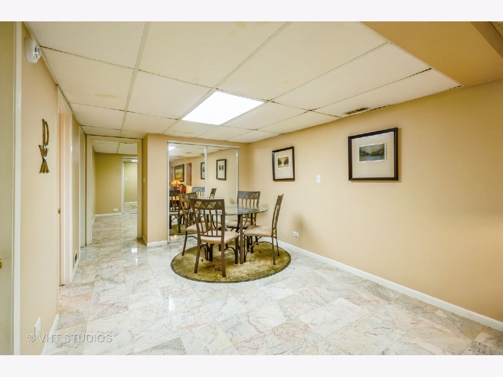
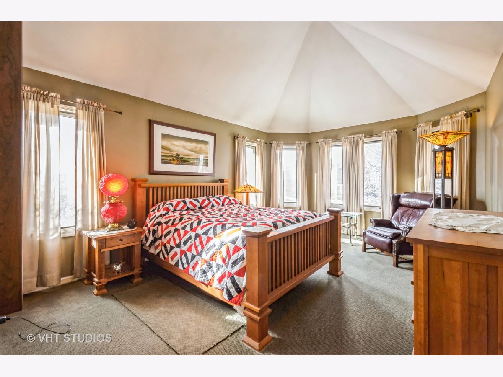
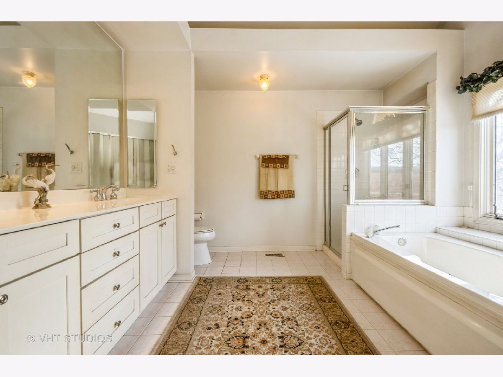
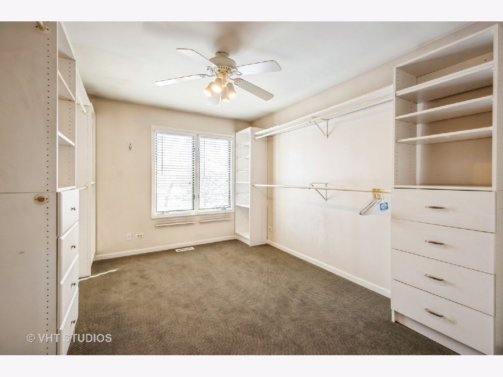
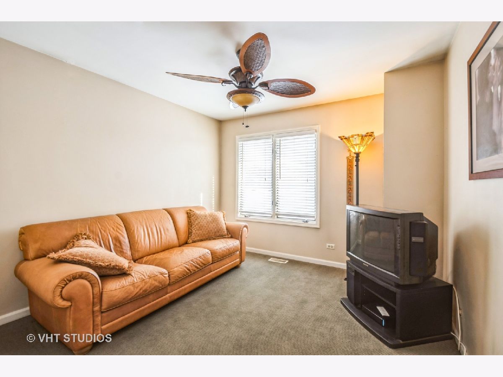
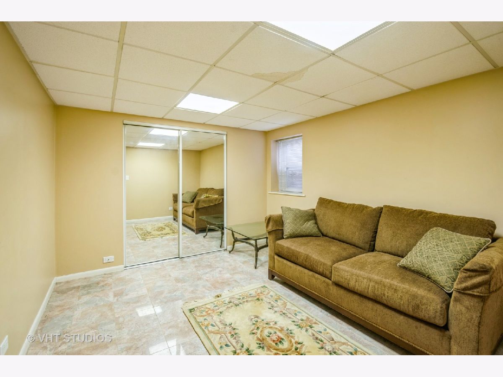
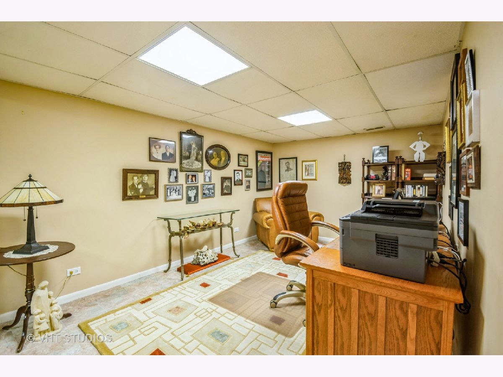
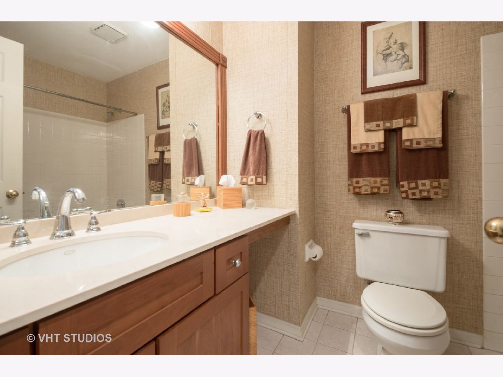
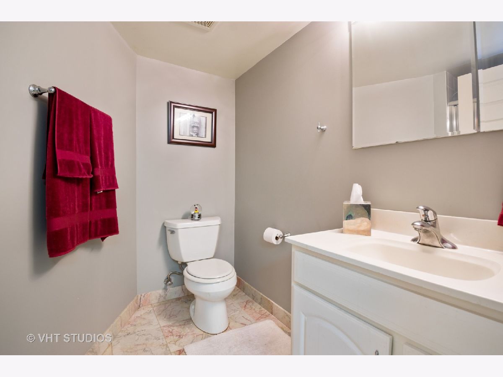
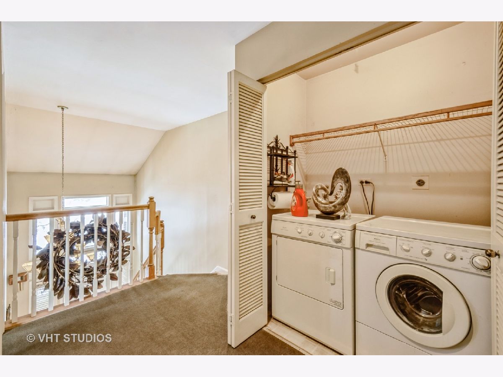
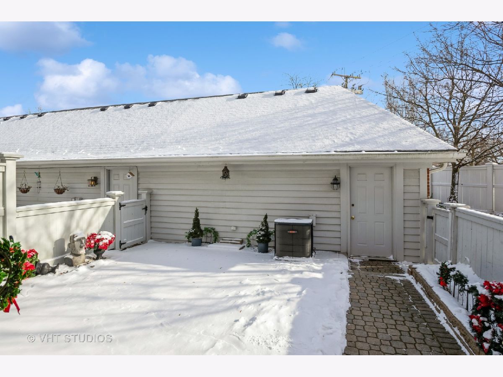
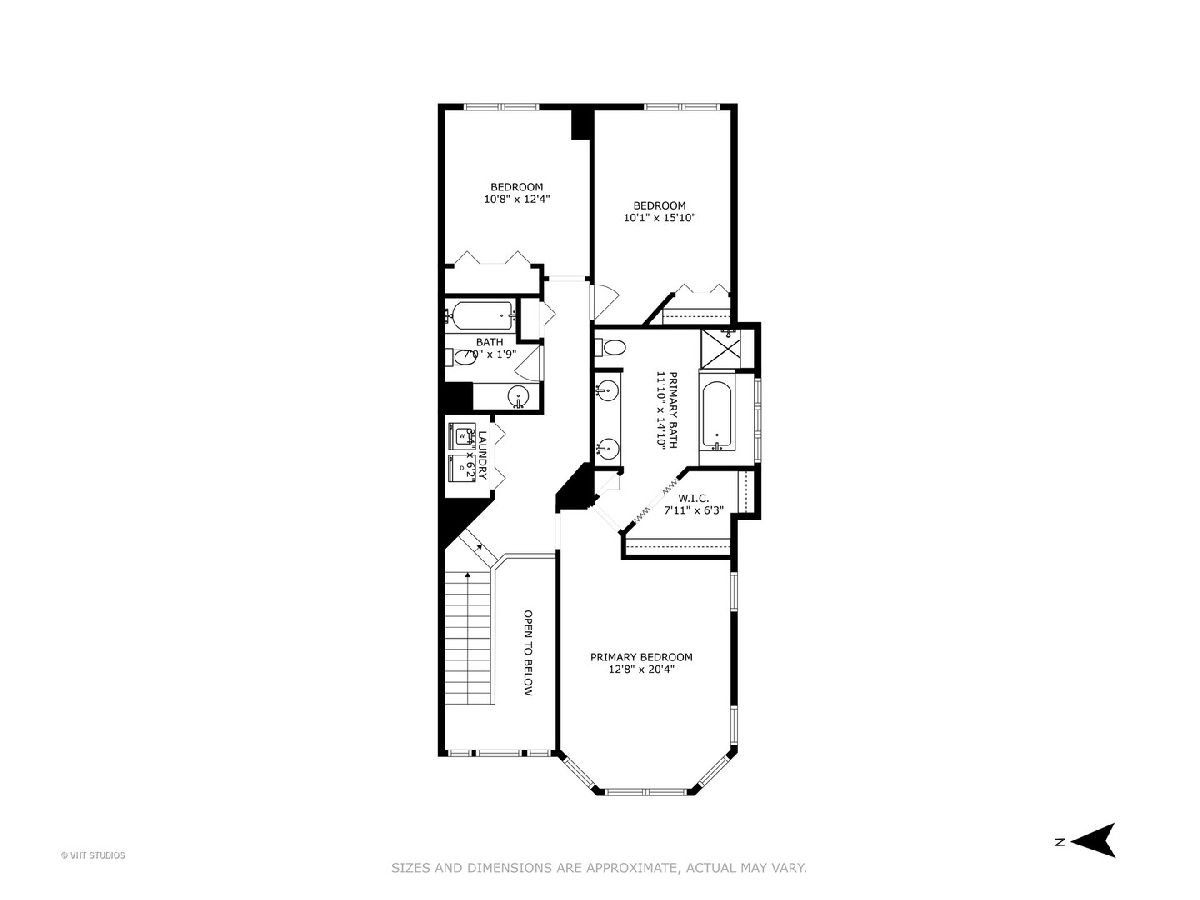
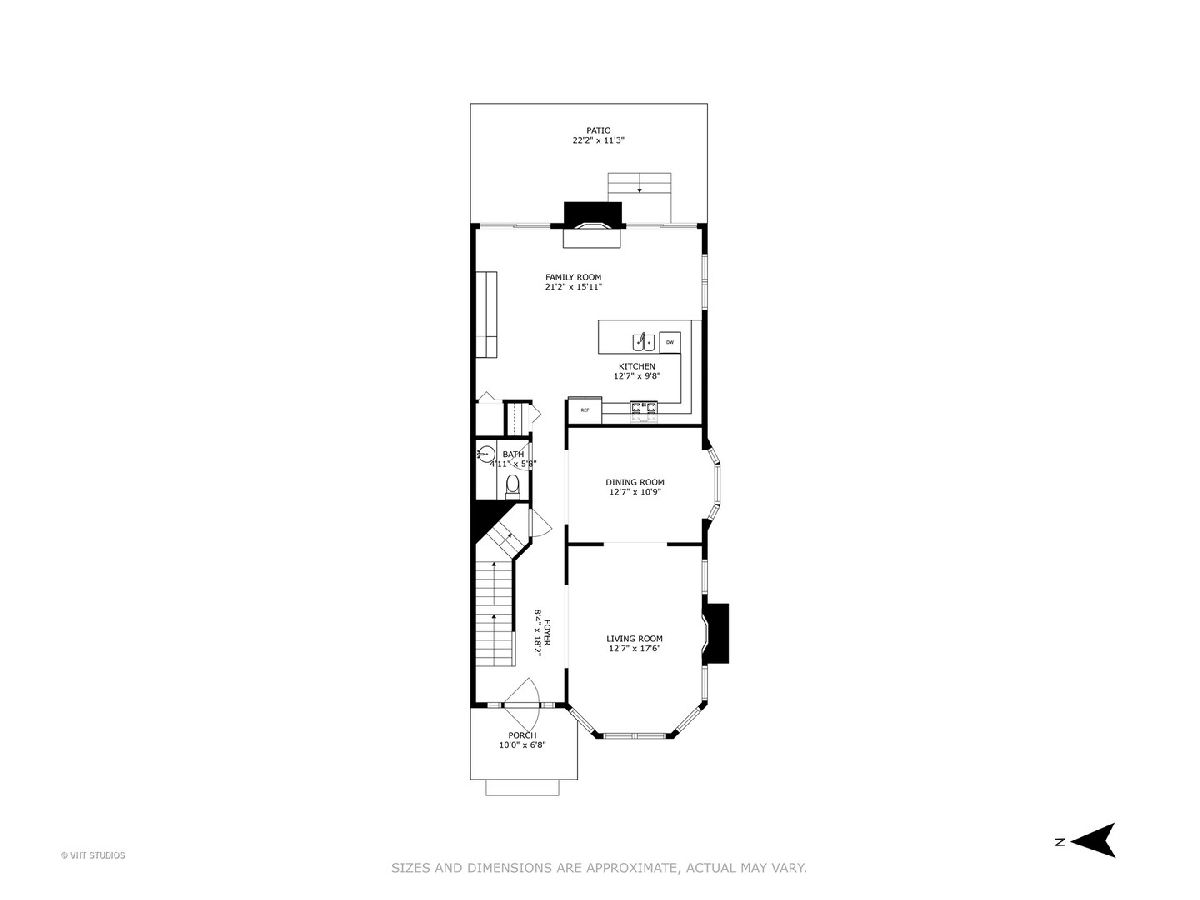
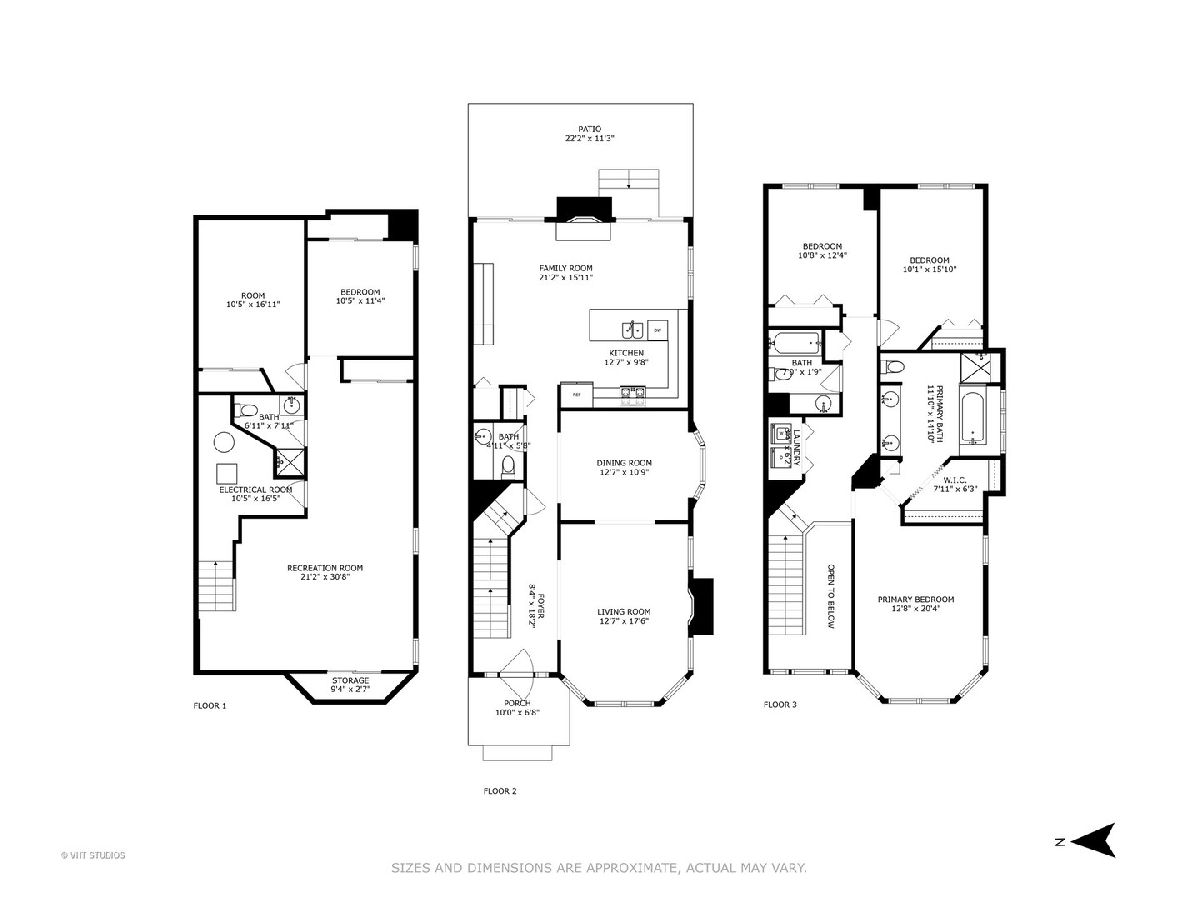
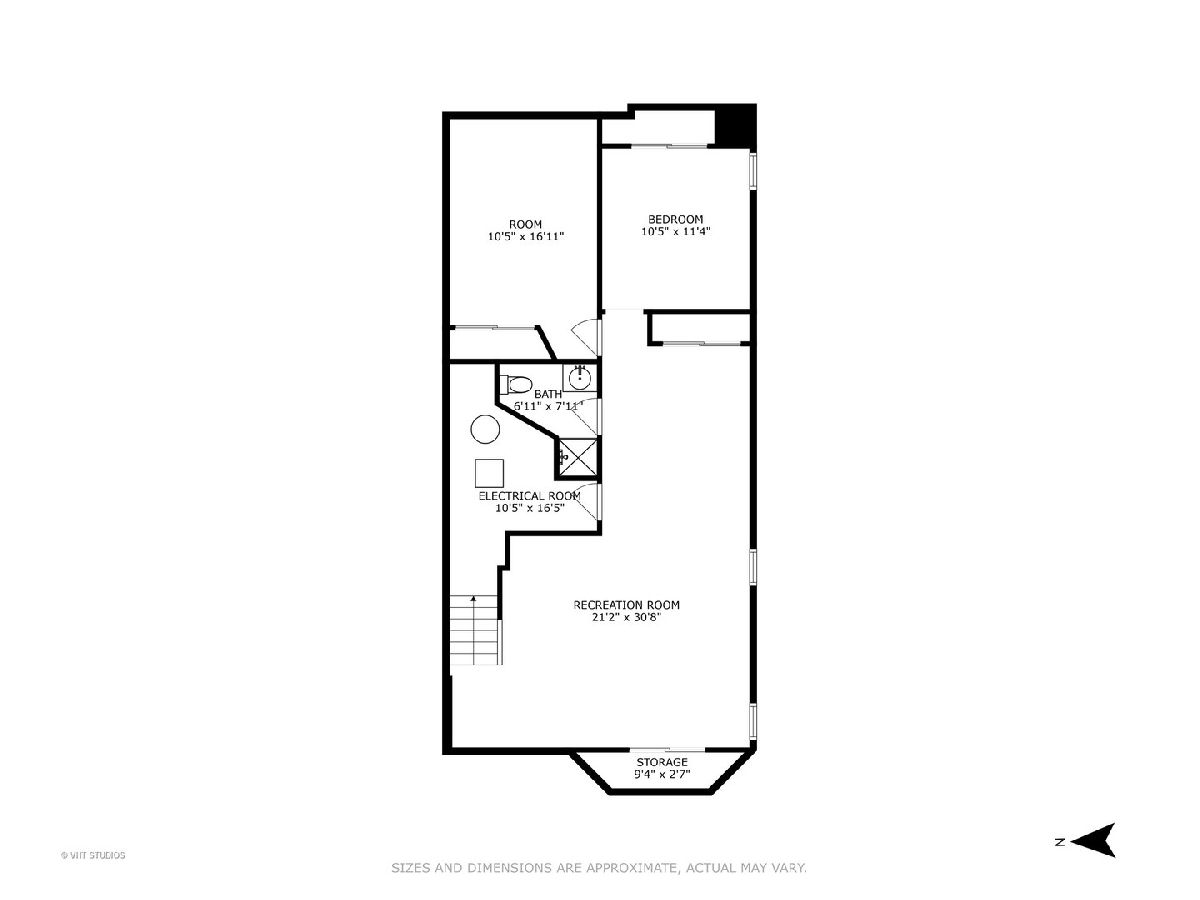
Room Specifics
Total Bedrooms: 4
Bedrooms Above Ground: 3
Bedrooms Below Ground: 1
Dimensions: —
Floor Type: —
Dimensions: —
Floor Type: —
Dimensions: —
Floor Type: —
Full Bathrooms: 4
Bathroom Amenities: Separate Shower
Bathroom in Basement: 1
Rooms: —
Basement Description: Finished,Rec/Family Area,Storage Space
Other Specifics
| 2.5 | |
| — | |
| Concrete | |
| — | |
| — | |
| COMMON | |
| — | |
| — | |
| — | |
| — | |
| Not in DB | |
| — | |
| — | |
| — | |
| — |
Tax History
| Year | Property Taxes |
|---|---|
| 2008 | $5,900 |
| 2024 | $5,792 |
Contact Agent
Nearby Similar Homes
Nearby Sold Comparables
Contact Agent
Listing Provided By
Baird & Warner

