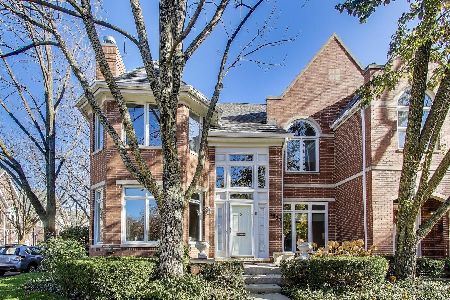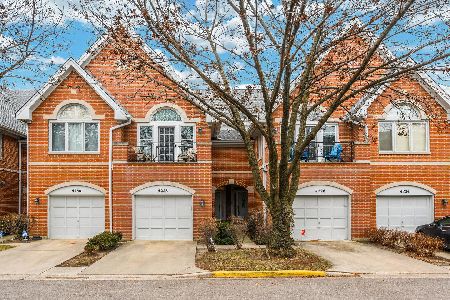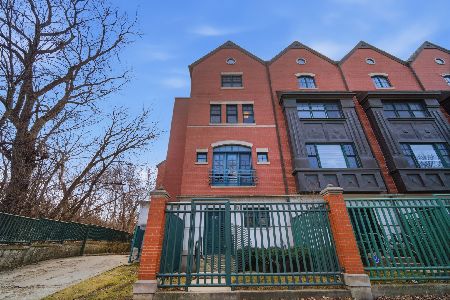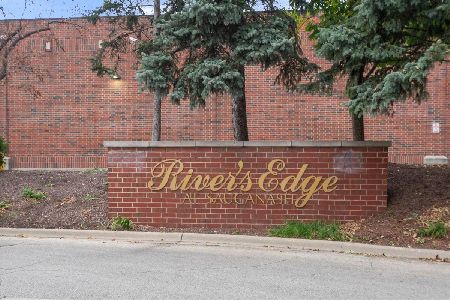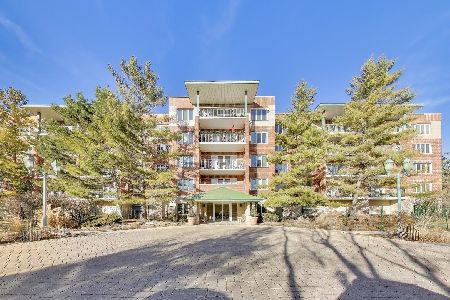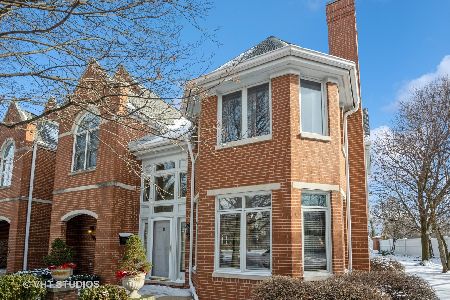5901 Sauganash Lane, Forest Glen, Chicago, Illinois 60646
$540,000
|
Sold
|
|
| Status: | Closed |
| Sqft: | 2,500 |
| Cost/Sqft: | $224 |
| Beds: | 5 |
| Baths: | 4 |
| Year Built: | 1991 |
| Property Taxes: | $5,900 |
| Days On Market: | 6622 |
| Lot Size: | 0,00 |
Description
Prestigious Sauganash Village End unit w/new Granite counter tops, SS GE profile appls. in kitchen, new Built-in Entmt ctr w/Wine Cooler in family rm. Well maintained Hardwood flooring thru/out 1st level. New Carpet in 2nd level and finished basement. Two additional bedrooms in bsmt. Freshly painted throughout. Enjoy two FPs in living and family rm, Private Brick Patio & Big Corner Yard.
Property Specifics
| Condos/Townhomes | |
| — | |
| — | |
| 1991 | |
| — | |
| — | |
| No | |
| — |
| Cook | |
| Sauganash Village | |
| 300 / — | |
| — | |
| — | |
| — | |
| 06771071 | |
| 13034030710000 |
Property History
| DATE: | EVENT: | PRICE: | SOURCE: |
|---|---|---|---|
| 30 Apr, 2008 | Sold | $540,000 | MRED MLS |
| 12 Mar, 2008 | Under contract | $559,000 | MRED MLS |
| — | Last price change | $585,000 | MRED MLS |
| 13 Jan, 2008 | Listed for sale | $609,900 | MRED MLS |
| 26 Mar, 2024 | Sold | $592,500 | MRED MLS |
| 31 Jan, 2024 | Under contract | $619,900 | MRED MLS |
| 18 Jan, 2024 | Listed for sale | $619,900 | MRED MLS |
Room Specifics
Total Bedrooms: 7
Bedrooms Above Ground: 5
Bedrooms Below Ground: 2
Dimensions: —
Floor Type: —
Dimensions: —
Floor Type: —
Dimensions: —
Floor Type: —
Dimensions: —
Floor Type: —
Dimensions: —
Floor Type: —
Dimensions: —
Floor Type: —
Full Bathrooms: 4
Bathroom Amenities: Double Sink
Bathroom in Basement: 1
Rooms: —
Basement Description: Finished
Other Specifics
| 2 | |
| — | |
| — | |
| — | |
| — | |
| INTEGRAL | |
| — | |
| — | |
| — | |
| — | |
| Not in DB | |
| — | |
| — | |
| — | |
| — |
Tax History
| Year | Property Taxes |
|---|---|
| 2008 | $5,900 |
| 2024 | $5,792 |
Contact Agent
Nearby Similar Homes
Nearby Sold Comparables
Contact Agent
Listing Provided By
Brookridge R/E Group II, Inc.

