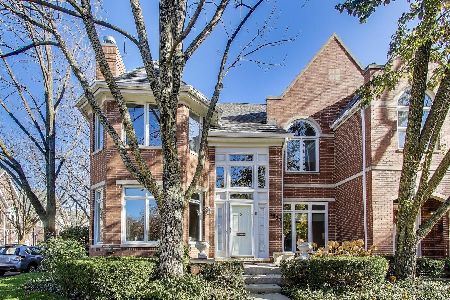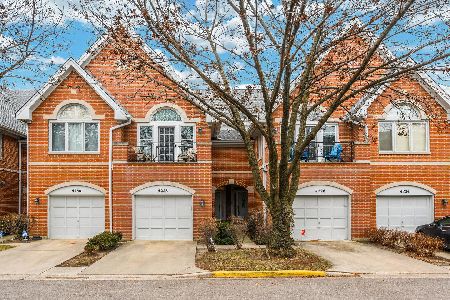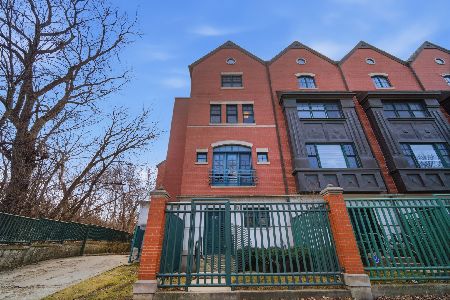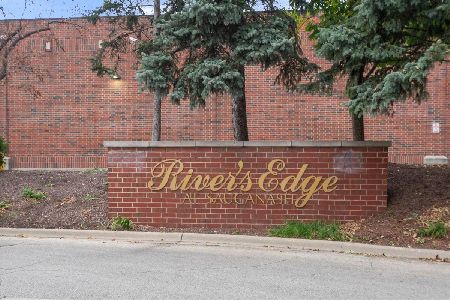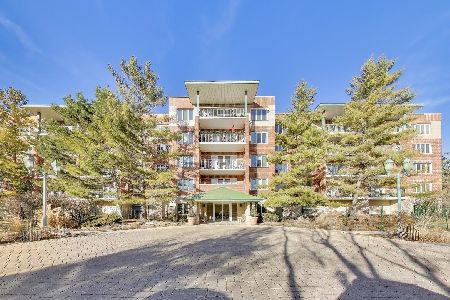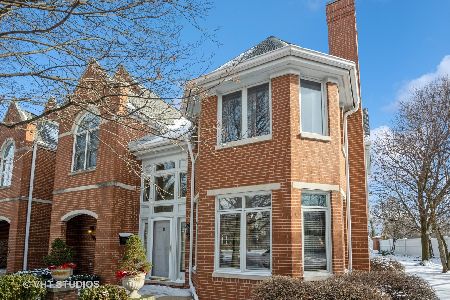5903 Sauganash Lane, Forest Glen, Chicago, Illinois 60646
$422,000
|
Sold
|
|
| Status: | Closed |
| Sqft: | 0 |
| Cost/Sqft: | — |
| Beds: | 4 |
| Baths: | 4 |
| Year Built: | 1991 |
| Property Taxes: | $6,365 |
| Days On Market: | 3462 |
| Lot Size: | 0,00 |
Description
Spacious Townhouse in Sauganash Village! Expect to be impressed with great room sizes & desirable floor plan that lives like a single family home with 3 bedrooms & 2 baths on the 2nd floor. The newer eat in kitchen with 42" cabinetry, granite counters, raised island, pantry & stainless steel appliances. The kitchen opens to the great room & to the back patio. The serene master suite is generous in luxury with cathedral ceilings, an organized, walk-in closet & a spa caliber master bath with a double vanity, separate shower & soaking tub. Additional details include newer windows, newer roof, bathroom updates, hardwood floors throughout the first floor, gas fireplace, separate dining room & finished basement with 4th bedroom & 3rd full bath. The landscaped back yard is complete with a brick paver patio and easy access to the detached two car garage. All of this in an ideal location with close proximity to all that Sauganash has to offer, including its sought after school district.
Property Specifics
| Condos/Townhomes | |
| 2 | |
| — | |
| 1991 | |
| Full,English | |
| — | |
| No | |
| — |
| Cook | |
| Sauganash Village | |
| 425 / Monthly | |
| Water,Insurance,Exterior Maintenance,Lawn Care,Scavenger,Snow Removal | |
| Public | |
| Public Sewer | |
| 09336035 | |
| 13034030700000 |
Nearby Schools
| NAME: | DISTRICT: | DISTANCE: | |
|---|---|---|---|
|
Grade School
Sauganash Elementary School |
299 | — | |
|
Middle School
Sauganash Elementary School |
299 | Not in DB | |
|
High School
Taft High School |
299 | Not in DB | |
Property History
| DATE: | EVENT: | PRICE: | SOURCE: |
|---|---|---|---|
| 15 Dec, 2016 | Sold | $422,000 | MRED MLS |
| 24 Oct, 2016 | Under contract | $435,000 | MRED MLS |
| 7 Sep, 2016 | Listed for sale | $435,000 | MRED MLS |
Room Specifics
Total Bedrooms: 4
Bedrooms Above Ground: 4
Bedrooms Below Ground: 0
Dimensions: —
Floor Type: Carpet
Dimensions: —
Floor Type: Carpet
Dimensions: —
Floor Type: Wood Laminate
Full Bathrooms: 4
Bathroom Amenities: Whirlpool,Separate Shower,Double Sink
Bathroom in Basement: 1
Rooms: Recreation Room,Gallery
Basement Description: Finished
Other Specifics
| 2 | |
| — | |
| — | |
| Patio, Brick Paver Patio | |
| — | |
| COMMON | |
| — | |
| Full | |
| Vaulted/Cathedral Ceilings, Hardwood Floors, Heated Floors, Laundry Hook-Up in Unit, Storage | |
| Range, Microwave, Dishwasher, Refrigerator, Washer, Dryer, Disposal, Stainless Steel Appliance(s) | |
| Not in DB | |
| — | |
| — | |
| — | |
| Gas Log, Gas Starter |
Tax History
| Year | Property Taxes |
|---|---|
| 2016 | $6,365 |
Contact Agent
Nearby Similar Homes
Nearby Sold Comparables
Contact Agent
Listing Provided By
@properties

