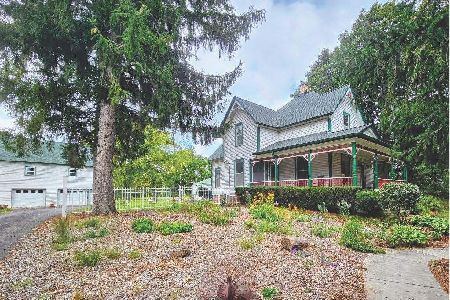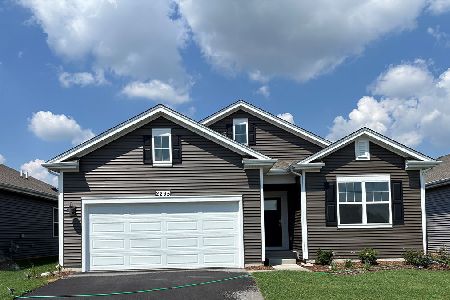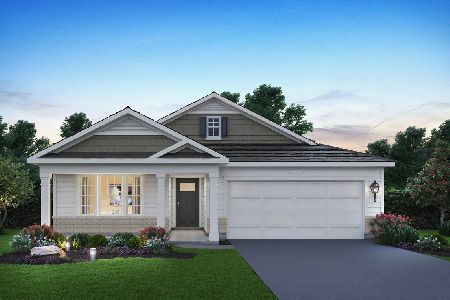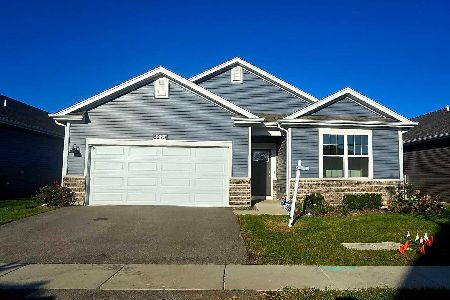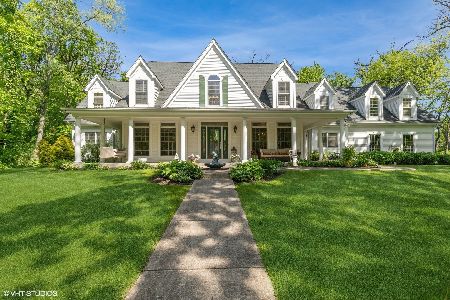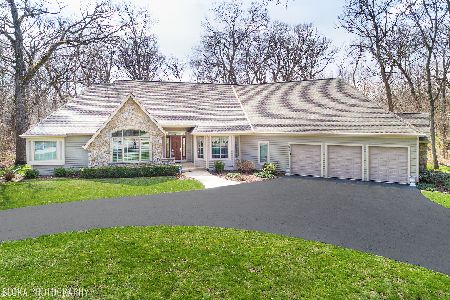5901 Whiting Drive, Mchenry, Illinois 60050
$335,000
|
Sold
|
|
| Status: | Closed |
| Sqft: | 0 |
| Cost/Sqft: | — |
| Beds: | 4 |
| Baths: | 4 |
| Year Built: | 1999 |
| Property Taxes: | $13,901 |
| Days On Market: | 5740 |
| Lot Size: | 1,00 |
Description
WHAT A DEAL!! Short Sale.. Luxury Custom Home on Wooded Acre. One of a Kind w/all the upgrades. HUGE 2 Story Fam Rm w/Floor to Ceiling FP & Gallery Windows. Granite Kitch w/Island & SS Appl. Slider to Patio with Gorgeous Inground Pool. 1st Fl Master Suite w/Amazing Deluxe Marble Bath. Bdrm 2 w/Full Bath.2nd Staircase leads to 4th Bdrm & HUGE Bonus Rm with Endless Potential.New Asian Walnut Hdwd Floors and New Carpet.
Property Specifics
| Single Family | |
| — | |
| Traditional | |
| 1999 | |
| Full | |
| CUSTOM | |
| No | |
| 1 |
| Mc Henry | |
| Martin Woods | |
| 0 / Not Applicable | |
| None | |
| Private Well | |
| Septic-Private | |
| 07525555 | |
| 0921102020 |
Nearby Schools
| NAME: | DISTRICT: | DISTANCE: | |
|---|---|---|---|
|
Grade School
Valley View Elementary School |
15 | — | |
|
Middle School
Parkland Middle School |
15 | Not in DB | |
|
High School
Mchenry High School-west Campus |
156 | Not in DB | |
Property History
| DATE: | EVENT: | PRICE: | SOURCE: |
|---|---|---|---|
| 9 Aug, 2011 | Sold | $335,000 | MRED MLS |
| 22 Oct, 2010 | Under contract | $395,000 | MRED MLS |
| — | Last price change | $399,000 | MRED MLS |
| 11 May, 2010 | Listed for sale | $424,900 | MRED MLS |
| 19 Apr, 2016 | Sold | $346,500 | MRED MLS |
| 4 Mar, 2016 | Under contract | $359,900 | MRED MLS |
| — | Last price change | $364,900 | MRED MLS |
| 19 Nov, 2015 | Listed for sale | $359,900 | MRED MLS |
| 8 Aug, 2024 | Sold | $610,000 | MRED MLS |
| 10 Jul, 2024 | Under contract | $649,999 | MRED MLS |
| — | Last price change | $684,000 | MRED MLS |
| 14 May, 2024 | Listed for sale | $699,000 | MRED MLS |
Room Specifics
Total Bedrooms: 4
Bedrooms Above Ground: 4
Bedrooms Below Ground: 0
Dimensions: —
Floor Type: Carpet
Dimensions: —
Floor Type: Carpet
Dimensions: —
Floor Type: Carpet
Full Bathrooms: 4
Bathroom Amenities: Whirlpool,Separate Shower,Double Sink
Bathroom in Basement: 0
Rooms: Bonus Room,Eating Area,Foyer,Walk In Closet
Basement Description: Unfinished,Crawl
Other Specifics
| 3 | |
| Concrete Perimeter | |
| Asphalt,Side Drive | |
| Deck, Patio, In Ground Pool | |
| Corner Lot,Landscaped,Wooded | |
| 170X255X233X196 | |
| Full,Unfinished | |
| Full | |
| Vaulted/Cathedral Ceilings, First Floor Bedroom, In-Law Arrangement | |
| Double Oven, Range, Microwave, Dishwasher, Refrigerator | |
| Not in DB | |
| Pool, Sidewalks, Street Lights, Street Paved | |
| — | |
| — | |
| Wood Burning, Gas Starter |
Tax History
| Year | Property Taxes |
|---|---|
| 2011 | $13,901 |
| 2016 | $11,738 |
| 2024 | $13,076 |
Contact Agent
Nearby Similar Homes
Nearby Sold Comparables
Contact Agent
Listing Provided By
RE/MAX Advisors

