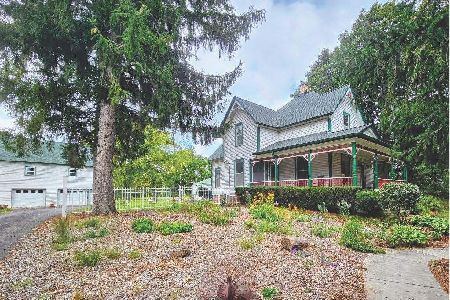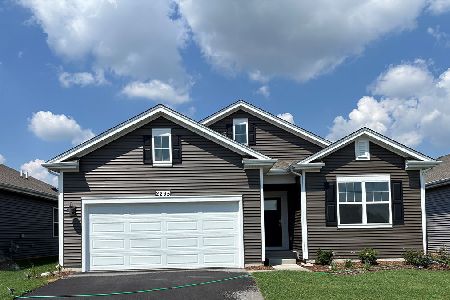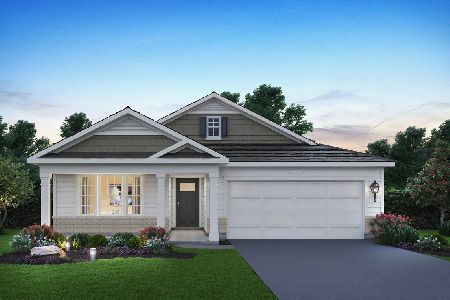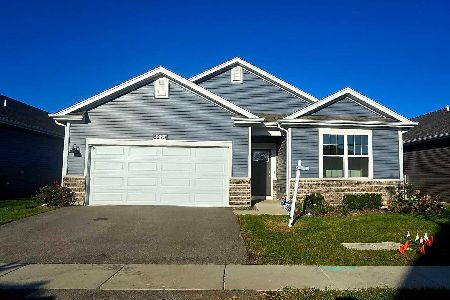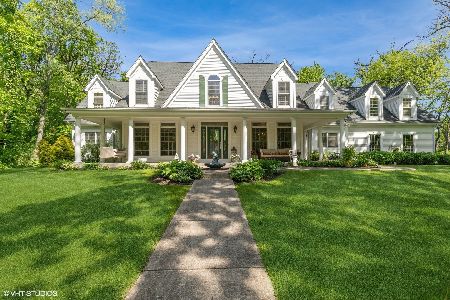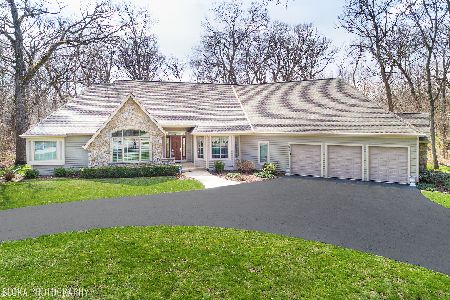5901 Whiting Drive, Mchenry, Illinois 60050
$346,500
|
Sold
|
|
| Status: | Closed |
| Sqft: | 4,219 |
| Cost/Sqft: | $85 |
| Beds: | 3 |
| Baths: | 4 |
| Year Built: | 2000 |
| Property Taxes: | $11,738 |
| Days On Market: | 3722 |
| Lot Size: | 1,00 |
Description
Spectacular custom home on landscaped 1 acre in desirable Martin Woods has all the upgrades for today's buyer! Beautiful open floor plan! 2-story foyer opens to huge 2-story family room w/floor to ceiling fireplace & gallery windows. Gourmet kitchen has hardwood floor, beautiful granite counters, large island, SS appliances, plus eating area open to the family room. Sliding doors open to the patio overlooking the landscaped yard, fenced in-ground pool & hot tub. Spacious 1st floor master suite features a large private bathroom w/whirlpool tub, custom glass surround shower and huge walk-in closet! 1st flr laundry room w/ custom cabinets. Upstairs offers large 2nd bedroom with private full bath & WIC, 3rd large bedroom, spacious loft & giant bonus room ready for your finishing touches (could be 4th bedroom suite)! Other features include a formal dining room & a 1st flr office/formal living room w/ French doors. Ample storage with full basement & crawl & a 3-car garage! Motivated seller!
Property Specifics
| Single Family | |
| — | |
| Traditional | |
| 2000 | |
| Full | |
| CUSTOM | |
| No | |
| 1 |
| Mc Henry | |
| Martin Woods | |
| 0 / Not Applicable | |
| None | |
| Private Well | |
| Septic-Private | |
| 09089563 | |
| 0921102020 |
Nearby Schools
| NAME: | DISTRICT: | DISTANCE: | |
|---|---|---|---|
|
Grade School
Valley View Elementary School |
15 | — | |
|
Middle School
Parkland Middle School |
15 | Not in DB | |
|
High School
Mchenry High School-west Campus |
156 | Not in DB | |
Property History
| DATE: | EVENT: | PRICE: | SOURCE: |
|---|---|---|---|
| 9 Aug, 2011 | Sold | $335,000 | MRED MLS |
| 22 Oct, 2010 | Under contract | $395,000 | MRED MLS |
| — | Last price change | $399,000 | MRED MLS |
| 11 May, 2010 | Listed for sale | $424,900 | MRED MLS |
| 19 Apr, 2016 | Sold | $346,500 | MRED MLS |
| 4 Mar, 2016 | Under contract | $359,900 | MRED MLS |
| — | Last price change | $364,900 | MRED MLS |
| 19 Nov, 2015 | Listed for sale | $359,900 | MRED MLS |
| 8 Aug, 2024 | Sold | $610,000 | MRED MLS |
| 10 Jul, 2024 | Under contract | $649,999 | MRED MLS |
| — | Last price change | $684,000 | MRED MLS |
| 14 May, 2024 | Listed for sale | $699,000 | MRED MLS |
Room Specifics
Total Bedrooms: 3
Bedrooms Above Ground: 3
Bedrooms Below Ground: 0
Dimensions: —
Floor Type: Carpet
Dimensions: —
Floor Type: Carpet
Full Bathrooms: 4
Bathroom Amenities: Whirlpool,Separate Shower,Double Sink
Bathroom in Basement: 0
Rooms: Bonus Room,Eating Area,Foyer,Loft,Office,Walk In Closet
Basement Description: Unfinished,Crawl
Other Specifics
| 3 | |
| Concrete Perimeter | |
| Asphalt,Side Drive | |
| Patio, Porch, Hot Tub, In Ground Pool, Storms/Screens | |
| Corner Lot,Landscaped,Wooded | |
| 170X255X233X196 | |
| Full,Unfinished | |
| Full | |
| Vaulted/Cathedral Ceilings, Hardwood Floors, First Floor Bedroom, First Floor Laundry, First Floor Full Bath | |
| Double Oven, Microwave, Dishwasher, Disposal, Stainless Steel Appliance(s) | |
| Not in DB | |
| Street Lights, Street Paved | |
| — | |
| — | |
| Wood Burning |
Tax History
| Year | Property Taxes |
|---|---|
| 2011 | $13,901 |
| 2016 | $11,738 |
| 2024 | $13,076 |
Contact Agent
Nearby Similar Homes
Nearby Sold Comparables
Contact Agent
Listing Provided By
CENTURY 21 Roberts & Andrews

