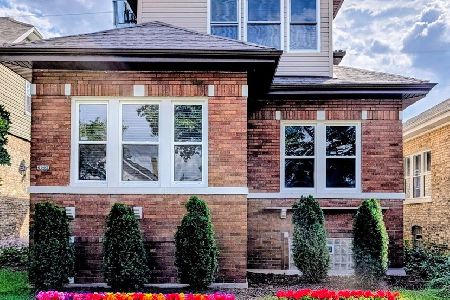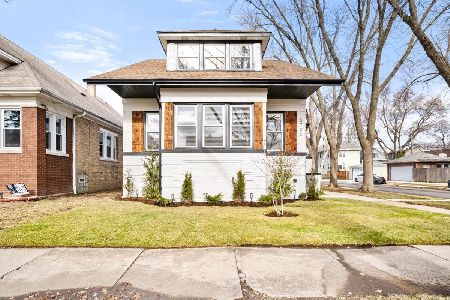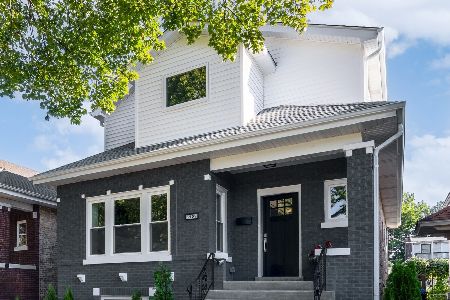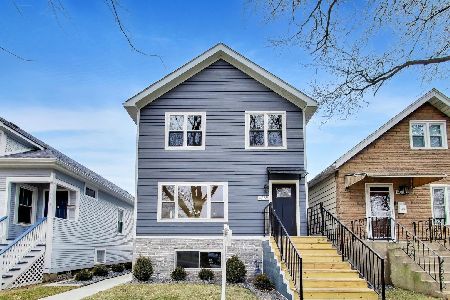5902 Berenice Street, Portage Park, Chicago, Illinois 60634
$405,000
|
Sold
|
|
| Status: | Closed |
| Sqft: | 0 |
| Cost/Sqft: | — |
| Beds: | 3 |
| Baths: | 3 |
| Year Built: | — |
| Property Taxes: | $4,201 |
| Days On Market: | 3416 |
| Lot Size: | 0,00 |
Description
This stunning single family home has been recently rehabbed for today's modern lifestyle while maintaining its original vintage charm and character. It is located on a large corner lot with a welcoming front porch and gorgeous backyard that has beautiful landscaping and a patio ideal for entertaining. Its thoughtful floorplan features three distinct levels of sunlit space with generous room sizes throughout. The main floor includes a gracious foyer, separate living and dining rooms, one full bathroom, an amazing eat-in kitchen with maple cabinets, stainless steel appliances and granite countertops plus a built-in hutch/bar and pantry. The upper level features three spacious bedrooms and the second full bathroom. The finished basement includes sections for both a family room and a play space or office as well as a dedicated laundry area, the third full bathroom, a lovely fireplace and additional storage. This is an ideal family home!
Property Specifics
| Single Family | |
| — | |
| Traditional | |
| — | |
| Full,Walkout | |
| — | |
| No | |
| — |
| Cook | |
| — | |
| 0 / Not Applicable | |
| None | |
| Lake Michigan,Public | |
| Public Sewer | |
| 09339741 | |
| 13202080340000 |
Property History
| DATE: | EVENT: | PRICE: | SOURCE: |
|---|---|---|---|
| 28 Mar, 2013 | Sold | $279,000 | MRED MLS |
| 14 Feb, 2013 | Under contract | $299,900 | MRED MLS |
| 4 Jan, 2013 | Listed for sale | $299,900 | MRED MLS |
| 10 Nov, 2016 | Sold | $405,000 | MRED MLS |
| 14 Sep, 2016 | Under contract | $400,000 | MRED MLS |
| 12 Sep, 2016 | Listed for sale | $400,000 | MRED MLS |
Room Specifics
Total Bedrooms: 3
Bedrooms Above Ground: 3
Bedrooms Below Ground: 0
Dimensions: —
Floor Type: Hardwood
Dimensions: —
Floor Type: Hardwood
Full Bathrooms: 3
Bathroom Amenities: —
Bathroom in Basement: 1
Rooms: Eating Area,Utility Room-Lower Level,Walk In Closet
Basement Description: Finished,Exterior Access
Other Specifics
| 2 | |
| — | |
| — | |
| Deck, Patio | |
| Corner Lot,Fenced Yard | |
| 37X123 | |
| — | |
| None | |
| Hardwood Floors, First Floor Full Bath | |
| Range, Microwave, Dishwasher, Refrigerator, Washer, Dryer | |
| Not in DB | |
| Sidewalks, Street Lights, Street Paved | |
| — | |
| — | |
| — |
Tax History
| Year | Property Taxes |
|---|---|
| 2013 | $4,508 |
| 2016 | $4,201 |
Contact Agent
Nearby Similar Homes
Nearby Sold Comparables
Contact Agent
Listing Provided By
Conlon: A Real Estate Company









