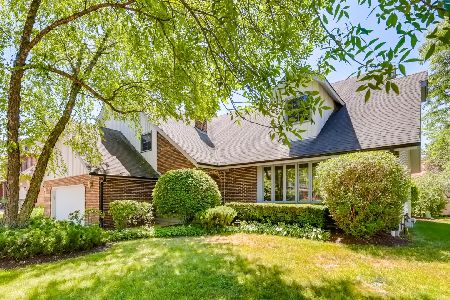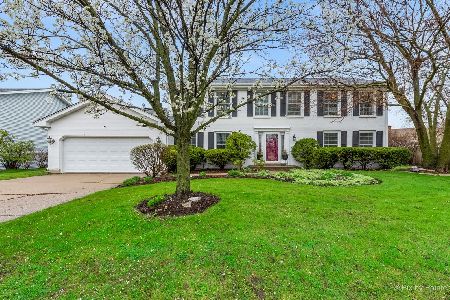5902 Prairie Lane, Palatine, Illinois 60067
$500,000
|
Sold
|
|
| Status: | Closed |
| Sqft: | 2,921 |
| Cost/Sqft: | $178 |
| Beds: | 4 |
| Baths: | 3 |
| Year Built: | 1983 |
| Property Taxes: | $12,178 |
| Days On Market: | 2727 |
| Lot Size: | 0,24 |
Description
STUNNING 2-STY W/TOP QUALITY FINISHES IN RECENT GORGEOUS UPDATES - 3,000 SQ.FT./. FREMD HS, HUNTING RDG ELEM, PLUM GROVE JR. AWARD-WINNING SCHOOL DIST. GREAT LOCATION! LRG OPEN FOYER, ELEGANT FORMAL LIVING/DINING RMS W/HARDWOOD FLRS -CONTEMP. DECOR. NEW PNTD WHITE TRIM & CARPET. KITCHEN TOTALLY NEW W/ THOMASVILLE LT. FINISH 42" MAPLE CABINETS, QUARTZ CNTRS, SS APPLS, DBLE OVENS,SOFT CLOSE DRWS/CABS. SPACE FOR COUNTER SEATING AND LRG TABLE AREA - WHITE CERAMIC FLR - OPEN TO FAMILY RM W/HARDWOOD FLR, BRICK FIREPLACE, NEWER FRENCH DR LEADS TO LRG DECK W/BUILT-IN SEATING - GREAT FOR ENTERTAINING - PLUS A LRG FENCED BACKYARD. 4 BDS ON 2ND FLOOR - DRAMATIC MASTER BD - HIGH CATHEDRAL CEILING, DESIGNER MASTER BATH - BEAUTIFUL NEW ('17) DUAL-SINK CABINET, QUARTZ CNTR, LRG WALK-IN SHOWER W/SEAMLESS GLASS-DOOR, SUBWAY TILE, JETTED TUB. WALK-IN CLOSET. 3 ADD'L BDS- HRDWD FLRS, NEW ('17) HALL BATH, 2 WALK-IN CLSTS. FINISHED FULL BSMT. W/FIREPLACE, BONUS/STORAGE RMS. NEW CONCRETE DRIVEWAY/WALKWAYS.
Property Specifics
| Single Family | |
| — | |
| — | |
| 1983 | |
| Full | |
| — | |
| No | |
| 0.24 |
| Cook | |
| Highland Meadows | |
| 0 / Not Applicable | |
| None | |
| Lake Michigan,Public | |
| Public Sewer | |
| 10044316 | |
| 02284010210000 |
Nearby Schools
| NAME: | DISTRICT: | DISTANCE: | |
|---|---|---|---|
|
Grade School
Hunting Ridge Elementary School |
15 | — | |
|
Middle School
Plum Grove Junior High School |
15 | Not in DB | |
|
High School
Wm Fremd High School |
211 | Not in DB | |
Property History
| DATE: | EVENT: | PRICE: | SOURCE: |
|---|---|---|---|
| 30 Oct, 2018 | Sold | $500,000 | MRED MLS |
| 3 Sep, 2018 | Under contract | $519,900 | MRED MLS |
| 7 Aug, 2018 | Listed for sale | $519,900 | MRED MLS |
Room Specifics
Total Bedrooms: 4
Bedrooms Above Ground: 4
Bedrooms Below Ground: 0
Dimensions: —
Floor Type: Hardwood
Dimensions: —
Floor Type: Hardwood
Dimensions: —
Floor Type: Hardwood
Full Bathrooms: 3
Bathroom Amenities: Whirlpool,Separate Shower,Double Sink
Bathroom in Basement: 0
Rooms: Eating Area,Recreation Room,Foyer,Utility Room-Lower Level,Storage,Walk In Closet,Deck,Bonus Room,Walk In Closet
Basement Description: Finished
Other Specifics
| 2 | |
| Concrete Perimeter | |
| Concrete | |
| Deck, Patio, Porch, Storms/Screens | |
| Fenced Yard | |
| 129X78X127X78 | |
| — | |
| Full | |
| Vaulted/Cathedral Ceilings, Skylight(s), Hardwood Floors, First Floor Laundry | |
| Double Oven, Microwave, Dishwasher, Refrigerator, Washer, Dryer, Disposal, Stainless Steel Appliance(s) | |
| Not in DB | |
| Sidewalks, Street Lights, Street Paved | |
| — | |
| — | |
| Gas Log, Gas Starter |
Tax History
| Year | Property Taxes |
|---|---|
| 2018 | $12,178 |
Contact Agent
Nearby Similar Homes
Nearby Sold Comparables
Contact Agent
Listing Provided By
Baird & Warner








