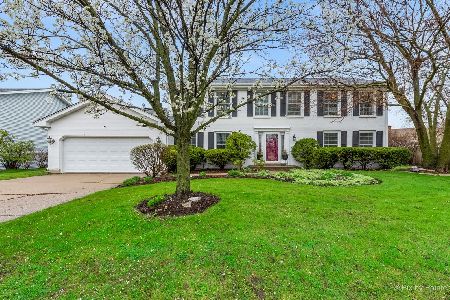5903 Highland Drive, Palatine, Illinois 60067
$455,000
|
Sold
|
|
| Status: | Closed |
| Sqft: | 3,000 |
| Cost/Sqft: | $157 |
| Beds: | 4 |
| Baths: | 3 |
| Year Built: | 1980 |
| Property Taxes: | $10,197 |
| Days On Market: | 4249 |
| Lot Size: | 0,00 |
Description
Well Maintained Original Owner in PICTURE PERFECT LOCATION! All Rooms are Hugh!! Large Foyer with ceramic tile, Six panel wood doors, Bay Window, Bright Eat in Kitchen, Large Family Room with Fire place, Four Spacious Bedrooms, Walk In Closets, Large Mud room, Full Basement, Fabulous Prof Landscaped Yard! 3000 Sq. ft! All award winning schools!! Close to everything - shops, expressway.
Property Specifics
| Single Family | |
| — | |
| Tudor | |
| 1980 | |
| Full | |
| DOVER+ | |
| No | |
| — |
| Cook | |
| Highland Meadows | |
| 0 / Not Applicable | |
| None | |
| Lake Michigan | |
| Public Sewer | |
| 08638132 | |
| 02284010030000 |
Nearby Schools
| NAME: | DISTRICT: | DISTANCE: | |
|---|---|---|---|
|
Grade School
Hunting Ridge Elementary School |
15 | — | |
|
Middle School
Plum Grove Junior High School |
15 | Not in DB | |
|
High School
Wm Fremd High School |
211 | Not in DB | |
Property History
| DATE: | EVENT: | PRICE: | SOURCE: |
|---|---|---|---|
| 18 Aug, 2014 | Sold | $455,000 | MRED MLS |
| 29 Jun, 2014 | Under contract | $469,900 | MRED MLS |
| 7 Jun, 2014 | Listed for sale | $469,900 | MRED MLS |
Room Specifics
Total Bedrooms: 4
Bedrooms Above Ground: 4
Bedrooms Below Ground: 0
Dimensions: —
Floor Type: Carpet
Dimensions: —
Floor Type: Carpet
Dimensions: —
Floor Type: Carpet
Full Bathrooms: 3
Bathroom Amenities: —
Bathroom in Basement: 0
Rooms: Eating Area
Basement Description: Unfinished
Other Specifics
| 2 | |
| — | |
| — | |
| — | |
| — | |
| 87X115 | |
| — | |
| Full | |
| — | |
| Range, Microwave, Dishwasher, Refrigerator, Washer, Dryer, Disposal | |
| Not in DB | |
| — | |
| — | |
| — | |
| Gas Starter |
Tax History
| Year | Property Taxes |
|---|---|
| 2014 | $10,197 |
Contact Agent
Nearby Similar Homes
Nearby Sold Comparables
Contact Agent
Listing Provided By
Coldwell Banker Residential Brokerage







