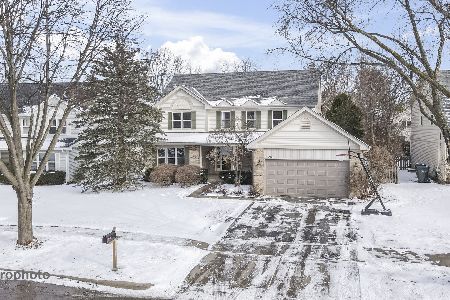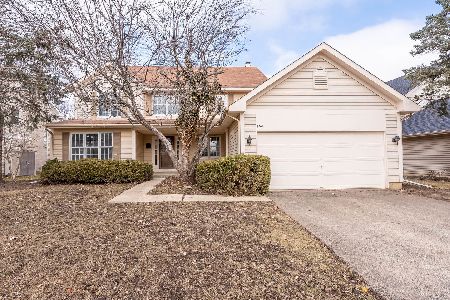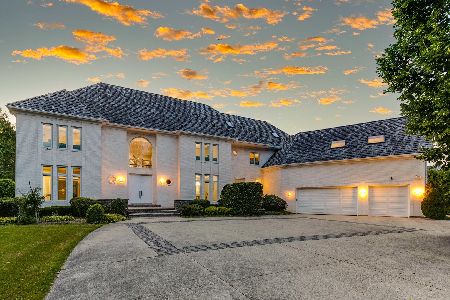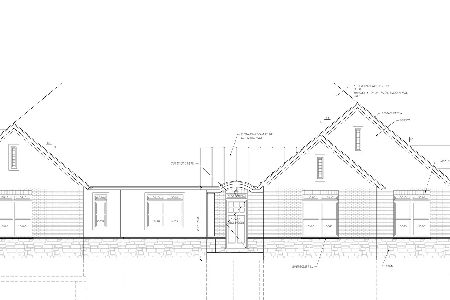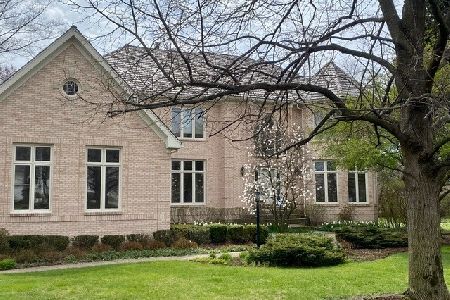5905 Finch Court, Long Grove, Illinois 60047
$735,000
|
Sold
|
|
| Status: | Closed |
| Sqft: | 6,948 |
| Cost/Sqft: | $127 |
| Beds: | 5 |
| Baths: | 6 |
| Year Built: | 1990 |
| Property Taxes: | $28,001 |
| Days On Market: | 5452 |
| Lot Size: | 1,03 |
Description
So much house for the money! Gorgeous 2 sty contemporary house on beautiful private lot with wrap around deck. Gourmet kitchen with 2 dishwashers,full size subzero refrig and freezer and 2-sided walk in pantry. New pella windows with blinds in last yr, 12 skylights,2 sty FR, Master suite with sitting area, Marble spa and spacious closet with built ins., 2 stair cases, 2nd flr bonus room w/wet bar, 3 furnaces.
Property Specifics
| Single Family | |
| — | |
| Contemporary | |
| 1990 | |
| Full | |
| — | |
| No | |
| 1.03 |
| Lake | |
| Herons Landing | |
| 962 / Annual | |
| Insurance,Exterior Maintenance,Snow Removal | |
| Private Well | |
| Public Sewer | |
| 07764743 | |
| 15171050060000 |
Nearby Schools
| NAME: | DISTRICT: | DISTANCE: | |
|---|---|---|---|
|
Grade School
Country Meadows Elementary Schoo |
96 | — | |
|
Middle School
Woodlawn Middle School |
96 | Not in DB | |
|
High School
Adlai E Stevenson High School |
125 | Not in DB | |
Property History
| DATE: | EVENT: | PRICE: | SOURCE: |
|---|---|---|---|
| 1 Jun, 2011 | Sold | $735,000 | MRED MLS |
| 3 May, 2011 | Under contract | $879,000 | MRED MLS |
| 28 Mar, 2011 | Listed for sale | $879,000 | MRED MLS |
| 22 Nov, 2021 | Sold | $900,000 | MRED MLS |
| 6 Oct, 2021 | Under contract | $989,000 | MRED MLS |
| 27 Sep, 2021 | Listed for sale | $989,000 | MRED MLS |
Room Specifics
Total Bedrooms: 5
Bedrooms Above Ground: 5
Bedrooms Below Ground: 0
Dimensions: —
Floor Type: Carpet
Dimensions: —
Floor Type: Carpet
Dimensions: —
Floor Type: Carpet
Dimensions: —
Floor Type: —
Full Bathrooms: 6
Bathroom Amenities: Whirlpool,Separate Shower,Steam Shower,Double Sink,Double Shower
Bathroom in Basement: 0
Rooms: Bonus Room,Bedroom 5,Den,Sitting Room,Utility Room-2nd Floor
Basement Description: Unfinished
Other Specifics
| 4 | |
| Concrete Perimeter | |
| Brick,Concrete,Circular | |
| Deck | |
| Cul-De-Sac,Landscaped | |
| 210X291.2X172.58X219.67 | |
| — | |
| Full | |
| Vaulted/Cathedral Ceilings, Skylight(s), Sauna/Steam Room, Hardwood Floors, First Floor Laundry, Second Floor Laundry | |
| — | |
| Not in DB | |
| Street Lights, Street Paved | |
| — | |
| — | |
| Gas Log, Gas Starter |
Tax History
| Year | Property Taxes |
|---|---|
| 2011 | $28,001 |
| 2021 | $25,874 |
Contact Agent
Nearby Similar Homes
Nearby Sold Comparables
Contact Agent
Listing Provided By
Carrington R E Services LLC


