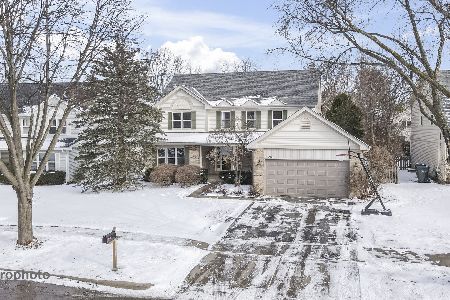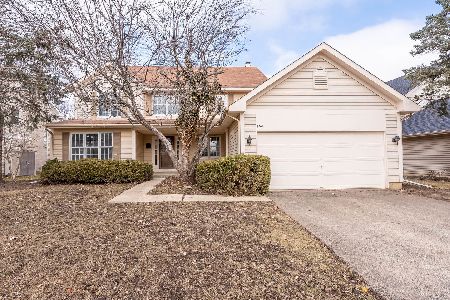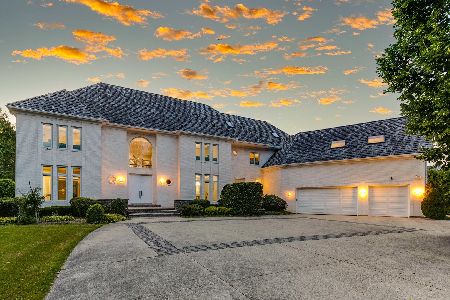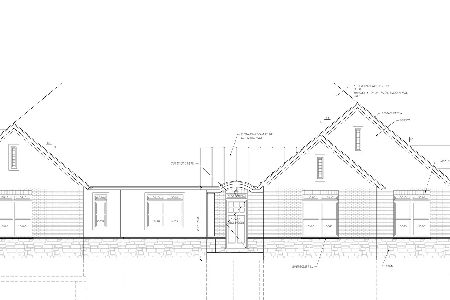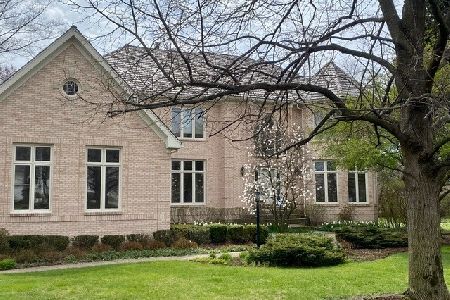5918 Partridge Lane, Long Grove, Illinois 60047
$886,000
|
Sold
|
|
| Status: | Closed |
| Sqft: | 5,154 |
| Cost/Sqft: | $184 |
| Beds: | 5 |
| Baths: | 6 |
| Year Built: | 1990 |
| Property Taxes: | $23,608 |
| Days On Market: | 3615 |
| Lot Size: | 1,20 |
Description
Stunning 6 bedroom Heron's landing beauty dressed in the finest of amenities & finishes. Dramatic 2-sty Foyer flanked by gracious Living Room & formal Dining Room. Magnificent custom designed new gourmet Kitchen features custom cabinetry, honed granite&Calcutta gold countertops, hi-end appliances including Wolff range, distinctive island light fixture plus a sun-drenched Breakfast Rm. Fabulous Family Room with a stone fireplace & custom built-ins overlooks the lush backyard. 1st floor Office/Den. Exquisite Master suite w/coiffered ceiling & stunning bath masterfully appointed with every luxury. Lovely Bedrooms & baths plus giant-sized Bonus Room/6th Bedroom complete 2nd floor. Amazing Lower Level zoned for entertainment & relaxation. Laundry Rm equipped w/custom cabinets & quartz counter tops. New roof & windows as well as the paid Lake Michigan water assessment complete the picture. Convenient to District 96 schools and Stevenson High Schools.
Property Specifics
| Single Family | |
| — | |
| — | |
| 1990 | |
| Full | |
| CUSTOM | |
| No | |
| 1.2 |
| Lake | |
| Herons Landing | |
| 1068 / Annual | |
| Other | |
| Lake Michigan | |
| Public Sewer | |
| 09188214 | |
| 15171050030000 |
Nearby Schools
| NAME: | DISTRICT: | DISTANCE: | |
|---|---|---|---|
|
Grade School
Country Meadows Elementary Schoo |
96 | — | |
|
Middle School
Woodlawn Middle School |
96 | Not in DB | |
|
High School
Adlai E Stevenson High School |
125 | Not in DB | |
Property History
| DATE: | EVENT: | PRICE: | SOURCE: |
|---|---|---|---|
| 2 Sep, 2016 | Sold | $886,000 | MRED MLS |
| 28 May, 2016 | Under contract | $949,900 | MRED MLS |
| — | Last price change | $975,000 | MRED MLS |
| 7 Apr, 2016 | Listed for sale | $975,000 | MRED MLS |
Room Specifics
Total Bedrooms: 6
Bedrooms Above Ground: 5
Bedrooms Below Ground: 1
Dimensions: —
Floor Type: Carpet
Dimensions: —
Floor Type: Carpet
Dimensions: —
Floor Type: Carpet
Dimensions: —
Floor Type: —
Dimensions: —
Floor Type: —
Full Bathrooms: 6
Bathroom Amenities: Separate Shower,Double Sink,Soaking Tub
Bathroom in Basement: 1
Rooms: Bedroom 5,Bedroom 6,Breakfast Room,Foyer,Office,Recreation Room,Walk In Closet
Basement Description: Finished
Other Specifics
| 3 | |
| — | |
| — | |
| Deck, Patio | |
| — | |
| 96X181X119X78X219X230 | |
| — | |
| Full | |
| Vaulted/Cathedral Ceilings, Hardwood Floors, First Floor Laundry | |
| Double Oven, Microwave, Dishwasher, Refrigerator, High End Refrigerator, Bar Fridge, Washer, Dryer, Disposal | |
| Not in DB | |
| — | |
| — | |
| — | |
| — |
Tax History
| Year | Property Taxes |
|---|---|
| 2016 | $23,608 |
Contact Agent
Nearby Similar Homes
Nearby Sold Comparables
Contact Agent
Listing Provided By
Coldwell Banker Residential Brokerage


