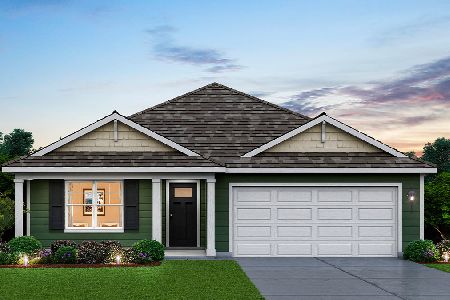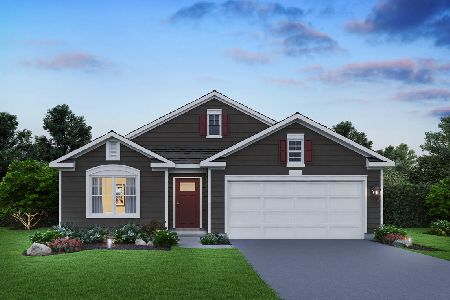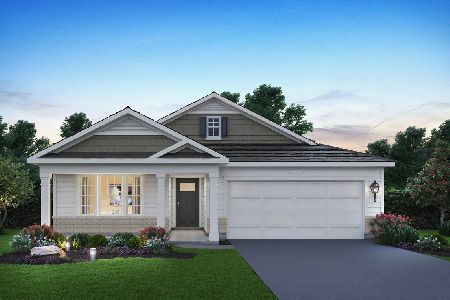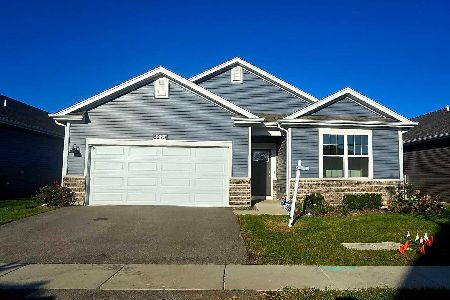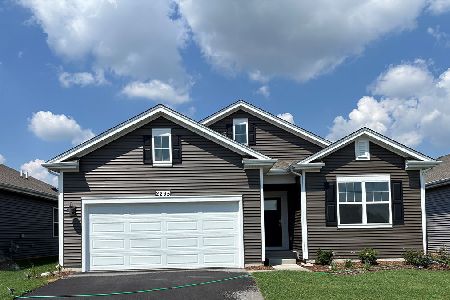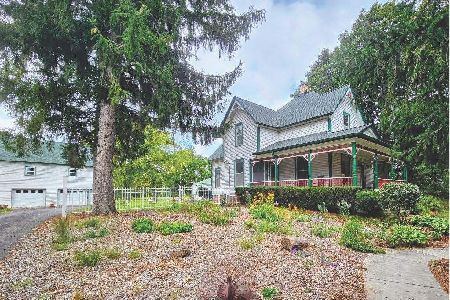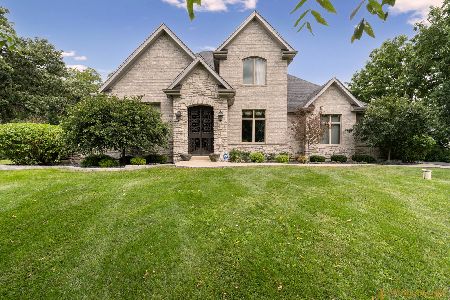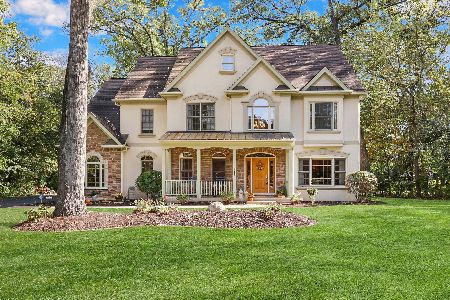5909 Tomlinson Drive, Mchenry, Illinois 60050
$599,900
|
Sold
|
|
| Status: | Closed |
| Sqft: | 3,811 |
| Cost/Sqft: | $157 |
| Beds: | 4 |
| Baths: | 4 |
| Year Built: | 1993 |
| Property Taxes: | $8,033 |
| Days On Market: | 1341 |
| Lot Size: | 2,00 |
Description
Welcome to your dream home! Almost everything you see is brand new and custom made within the last few years leaving nothing to do but call the movers and start living the dream! You will find over $400,000 in improvements in 2020 and the home has been updated to the latest 2020 building and safety codes. The home's large entryway welcomes you with its high ceilings and double stacked windows everywhere. The front of the home boasts a large formal dining room and a huge living room with high ceilings that is full of light. The dream kitchen with its sub-zero refrigerator, Wolfe double stack ovens, and large center island makes cooking a breeze. The home also features an osmosis tank for fresh alkaline water any time. The kitchen opens to the casual dining area and family room that is perfect for entertaining while ensuring that the chef is part of all the festivities too. Family room also features a wood burning fireplace with a gas start. Behind the family room is a picturesque sunroom drenched in natural light with panoramic windows on all three walls! The sunroom can be a spillover room to the family room when the doors are open, or when the doors are closed it becomes a private sanctuary. Just off the kitchen is a spectacular outdoor entertainment area that features a beautiful paver patio that leads to a fire pit area with surround seating. The entire yard is filled with gorgeous colorful perennial plants, and you'll enjoy all the privacy that only a 2 acres lot can provide. Imagine the countless events waiting to be held in this outdoor space. Upstairs you will feel spoiled in the gigantic master bedroom with vaulted ceilings. The luxury master bathroom feels like a spa getaway and features a stunning rock wall that is the centerpiece to the room, heat lamps, an oversized jacuzzi tub for two, a glass enclosure shower with a rainfall showerhead and beautiful, upscale tilework. Just off the master bathroom is a walk-in closet so large it dares you to fill it with clothing. Each of the other 3 bedrooms are also oversized and feature closets with six panel wood doors and custom built-ins so that everything has a place. The basement feels like anything but a basement. It is warm and inviting with thick, stain-resistant carpeting, a separate seating area for movie viewing or just chilling, a wet bar, beverage fridge, and a full bathroom too. There is also plenty of unfinished storage space too! Hurry to this resort-like home that has everything for everyone! Great for entertaining and relaxing. Welcome home! Check out the Matterport tour. (Home sits on a double-lot. PINS combined a few years ago can easily be separated if new owner wishes to sell off the second lot at $45K-$55K).
Property Specifics
| Single Family | |
| — | |
| — | |
| 1993 | |
| — | |
| — | |
| No | |
| 2 |
| Mc Henry | |
| — | |
| — / Not Applicable | |
| — | |
| — | |
| — | |
| 11417382 | |
| 0921152010 |
Property History
| DATE: | EVENT: | PRICE: | SOURCE: |
|---|---|---|---|
| 23 Jul, 2014 | Sold | $353,500 | MRED MLS |
| 17 May, 2014 | Under contract | $379,000 | MRED MLS |
| — | Last price change | $399,000 | MRED MLS |
| 27 Mar, 2014 | Listed for sale | $415,000 | MRED MLS |
| 18 Jul, 2022 | Sold | $599,900 | MRED MLS |
| 16 Jun, 2022 | Under contract | $599,900 | MRED MLS |
| — | Last price change | $659,000 | MRED MLS |
| 27 May, 2022 | Listed for sale | $659,000 | MRED MLS |
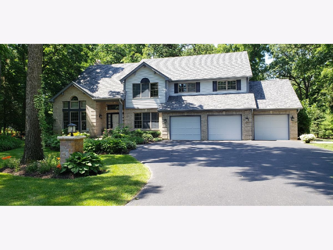
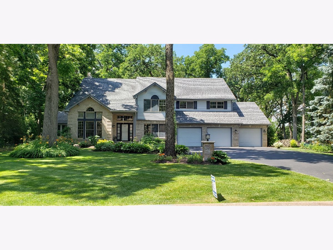
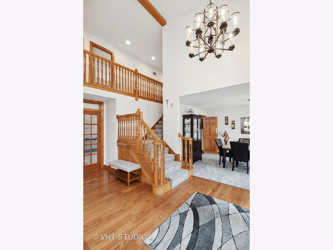
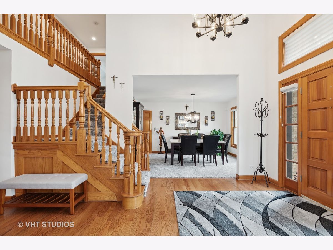
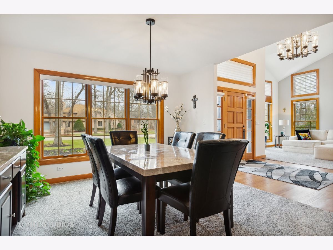
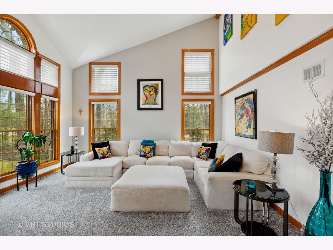
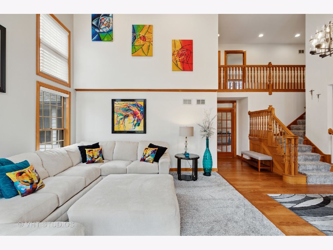
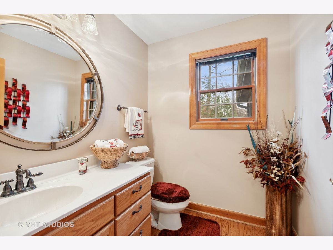
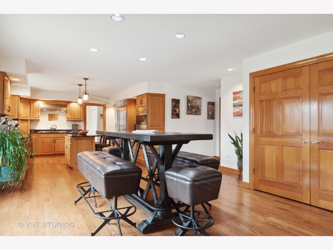
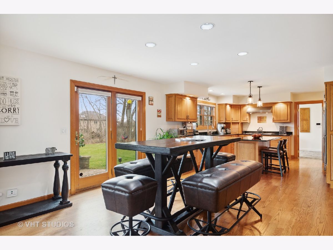
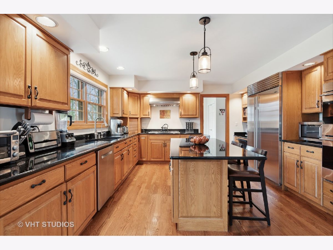
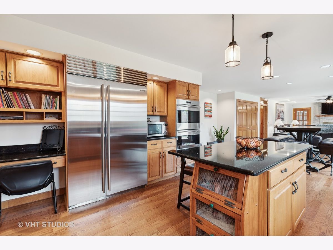
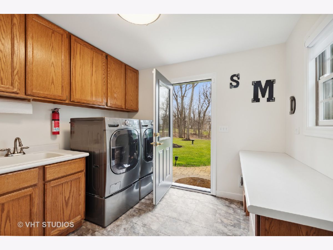
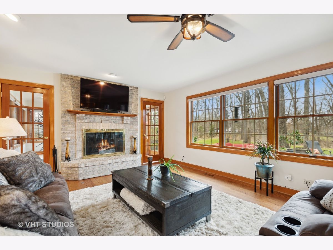
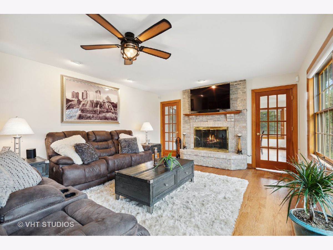
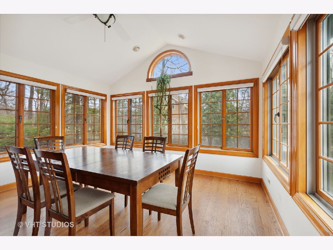
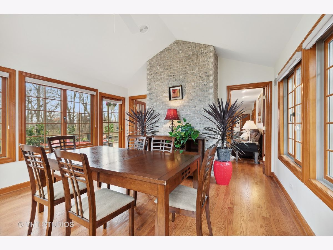
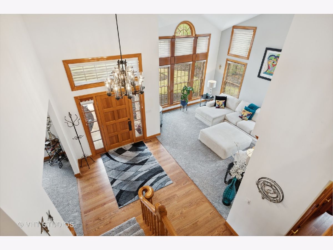
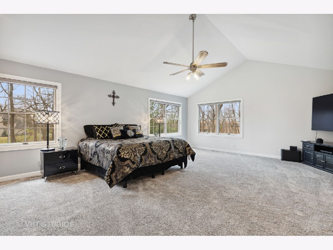
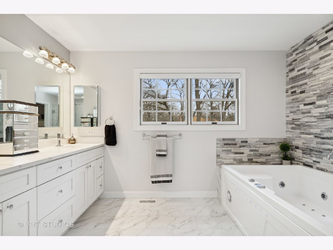
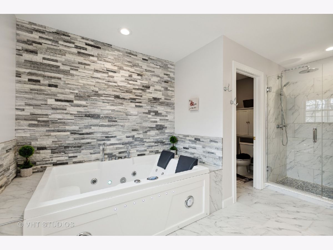
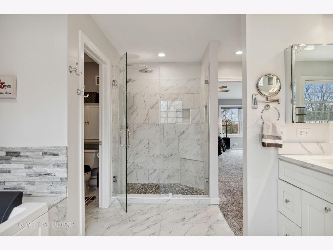
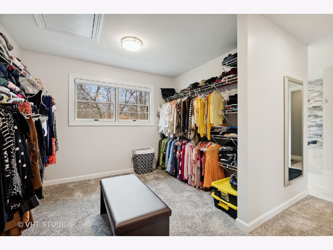
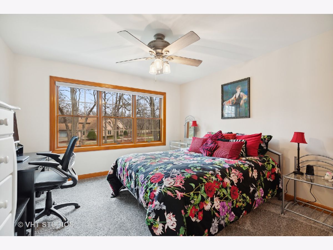
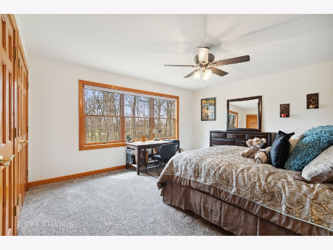
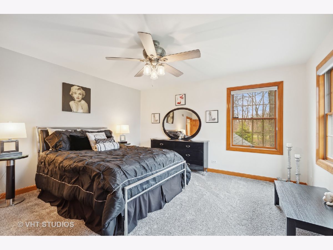
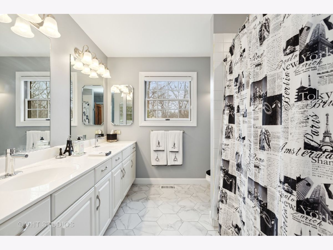
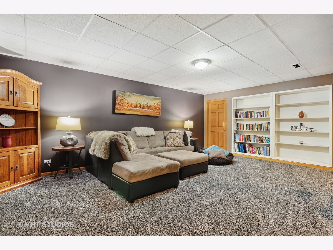
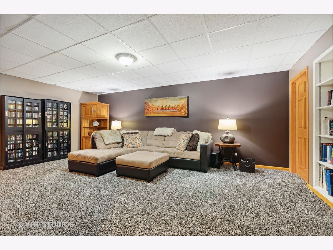
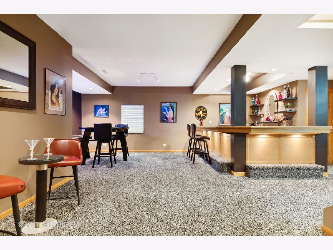
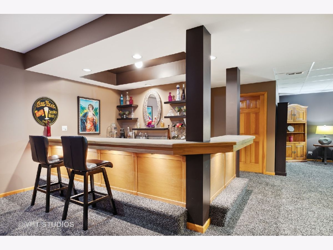
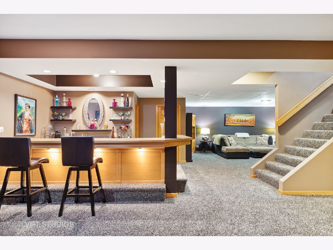
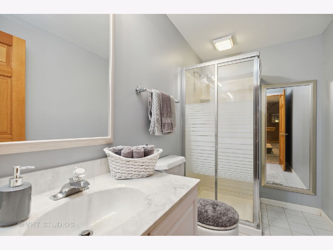
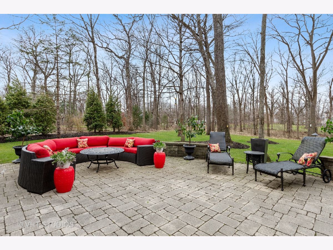
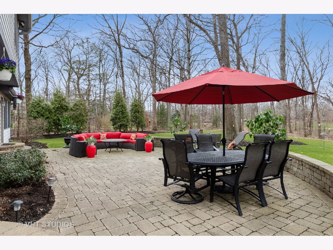
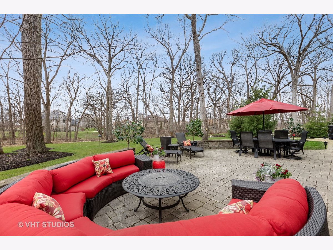
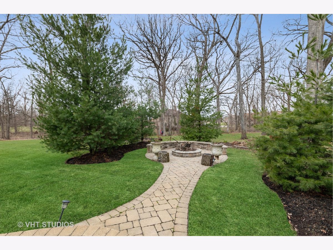
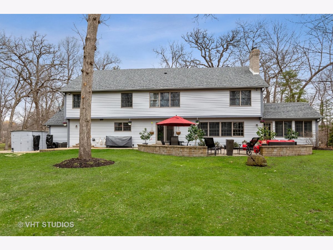
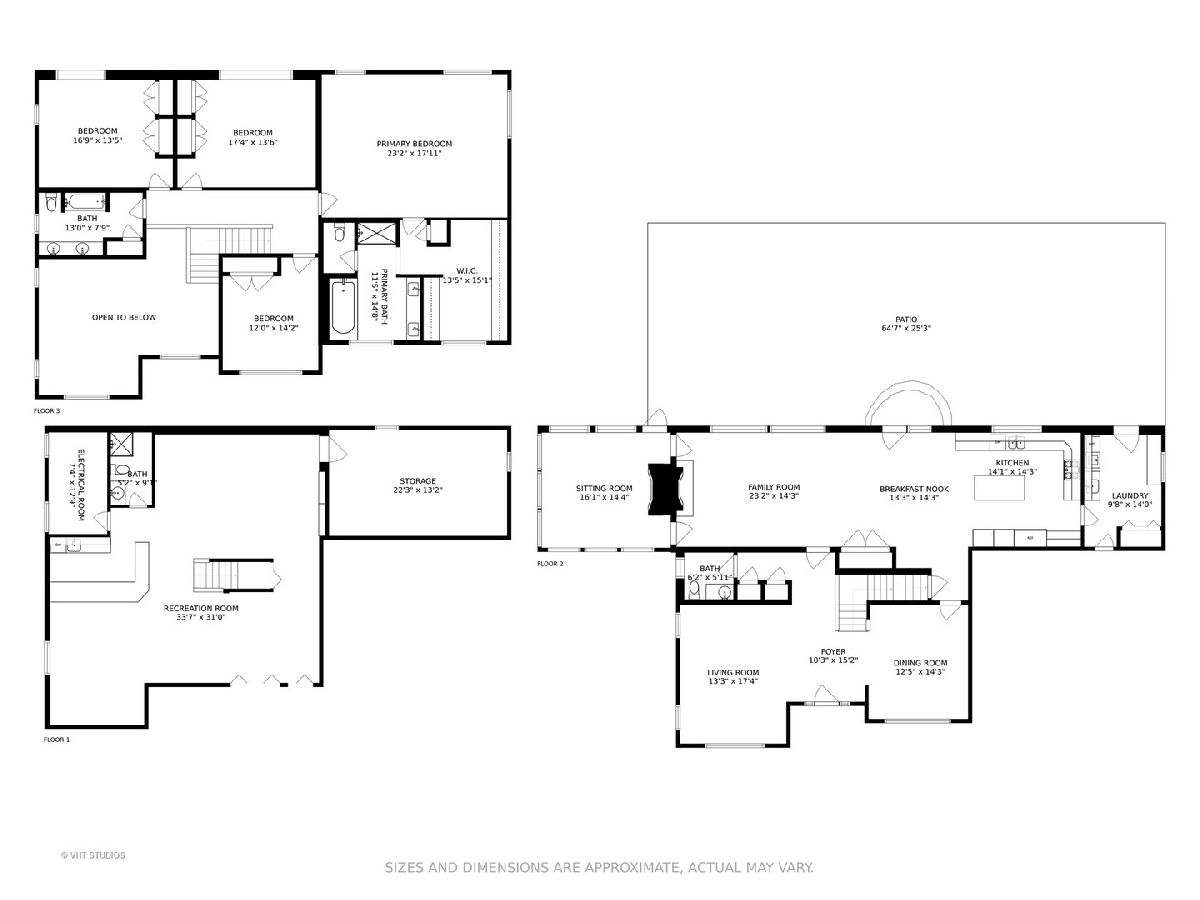
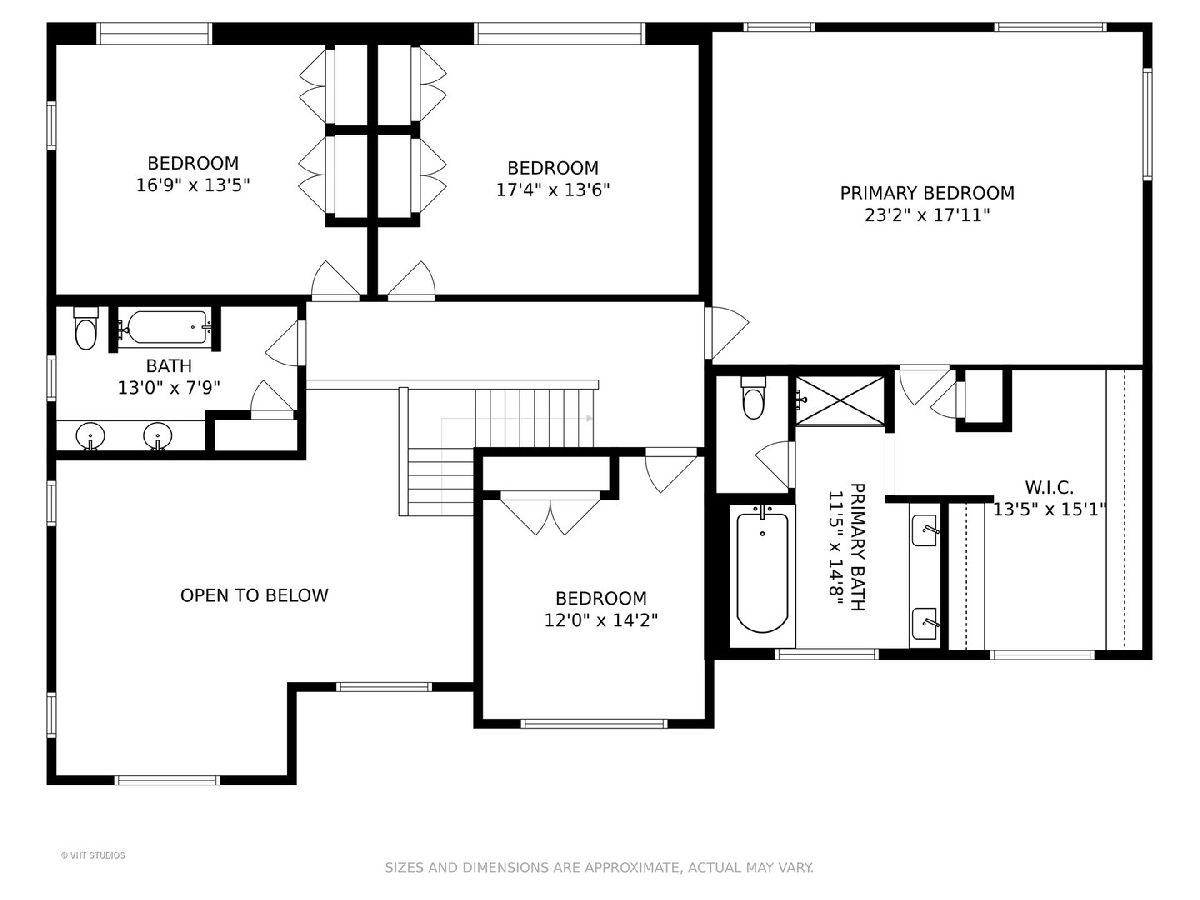
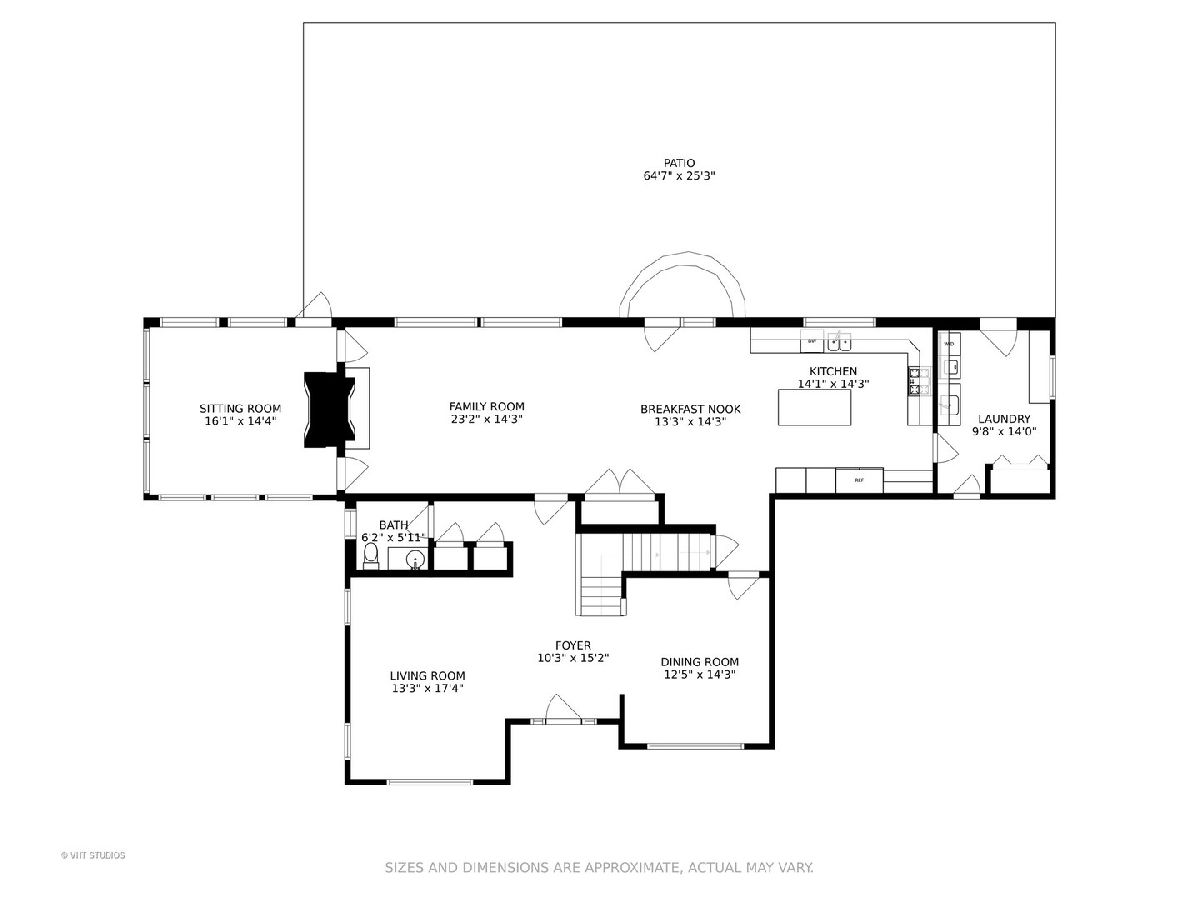
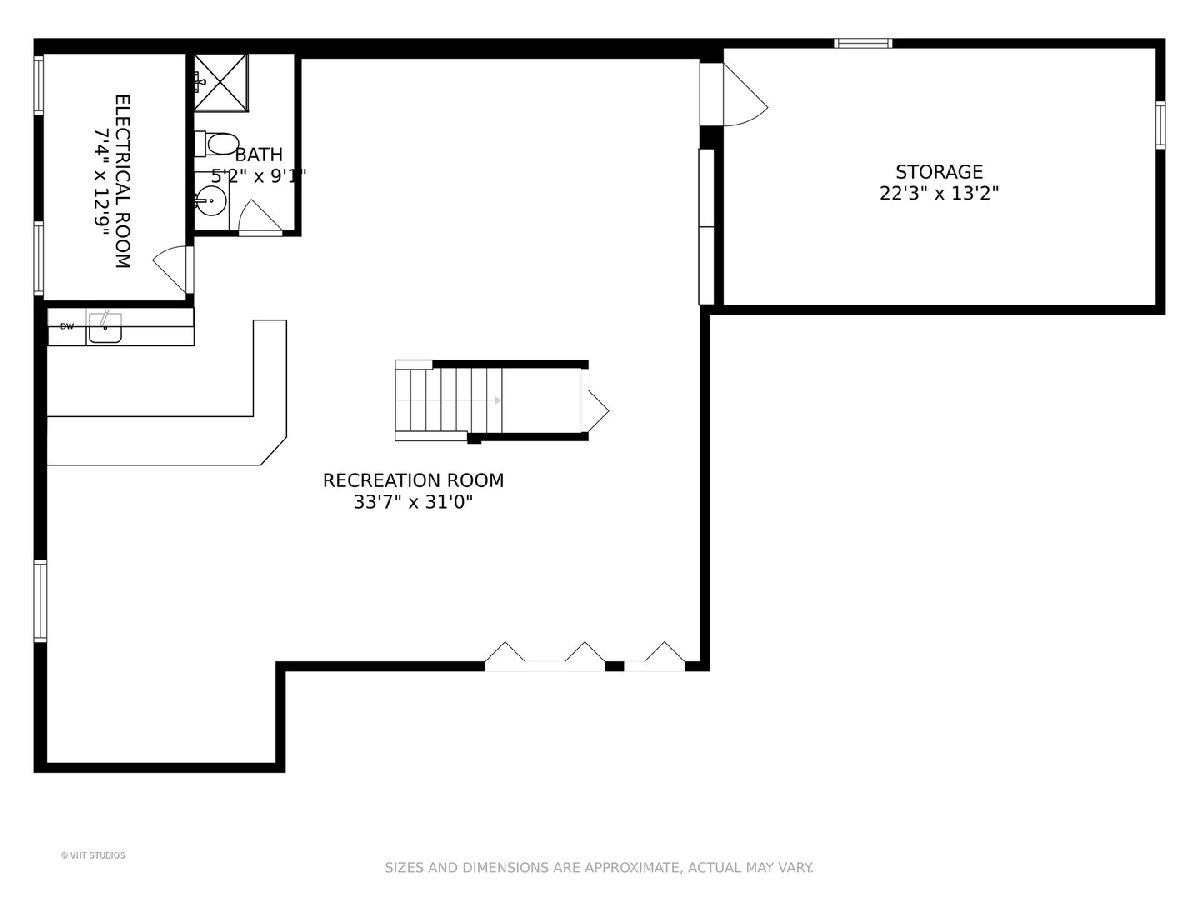
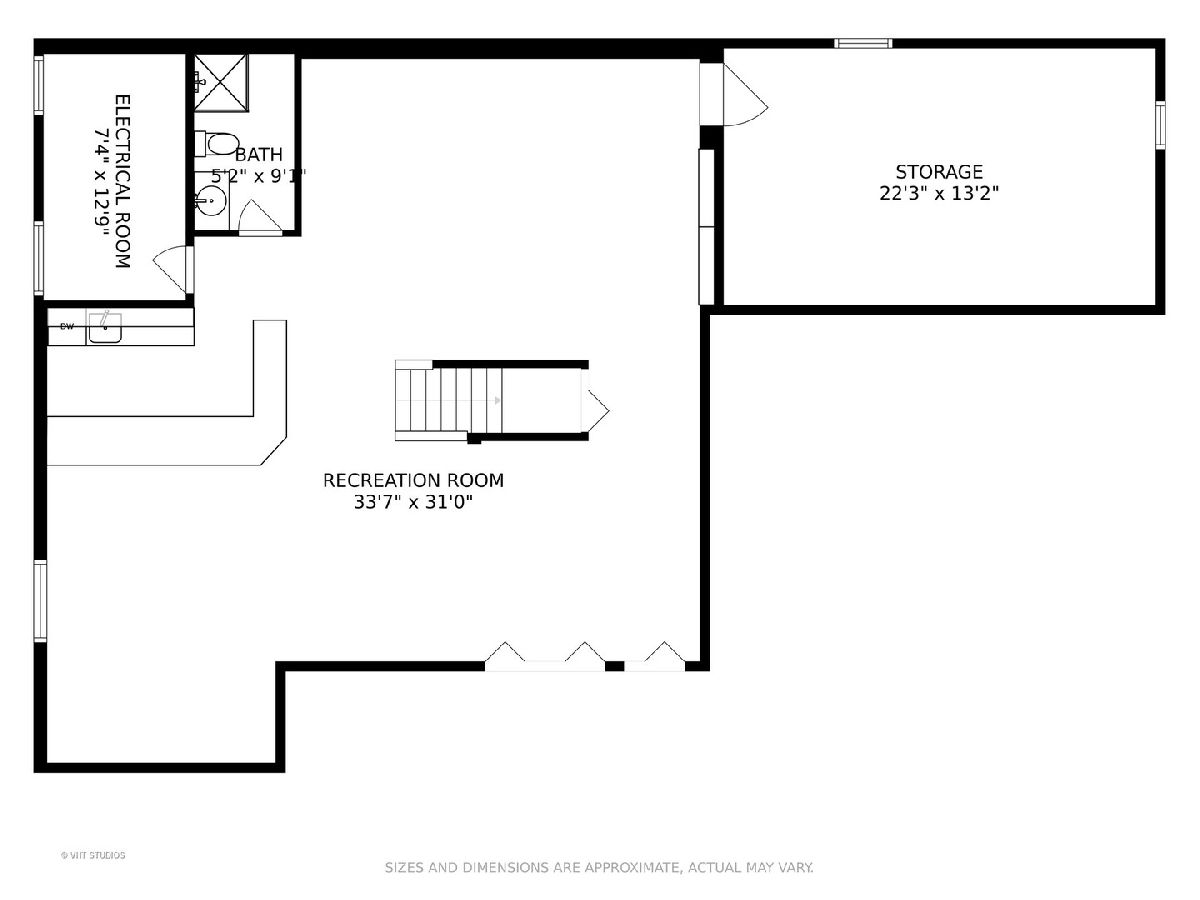
Room Specifics
Total Bedrooms: 4
Bedrooms Above Ground: 4
Bedrooms Below Ground: 0
Dimensions: —
Floor Type: —
Dimensions: —
Floor Type: —
Dimensions: —
Floor Type: —
Full Bathrooms: 4
Bathroom Amenities: Separate Shower
Bathroom in Basement: 1
Rooms: —
Basement Description: Finished,Rec/Family Area
Other Specifics
| 3 | |
| — | |
| Asphalt | |
| — | |
| — | |
| 255X289X387X274 | |
| Pull Down Stair | |
| — | |
| — | |
| — | |
| Not in DB | |
| — | |
| — | |
| — | |
| — |
Tax History
| Year | Property Taxes |
|---|---|
| 2014 | $13,618 |
| 2022 | $8,033 |
Contact Agent
Nearby Similar Homes
Nearby Sold Comparables
Contact Agent
Listing Provided By
Baird & Warner

