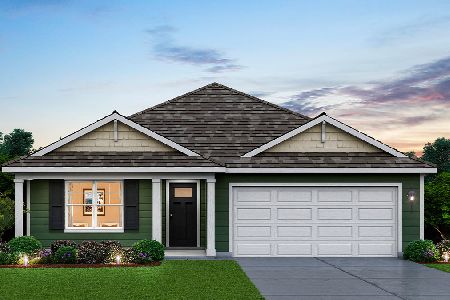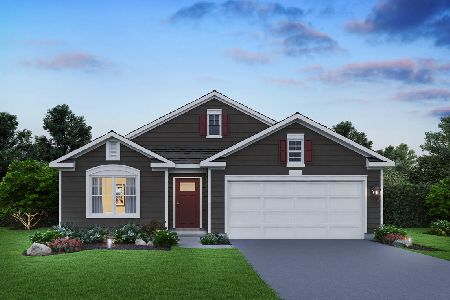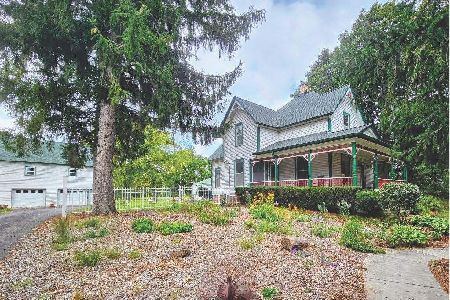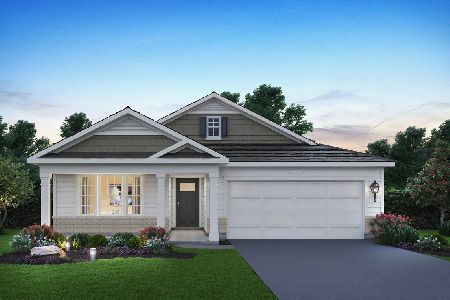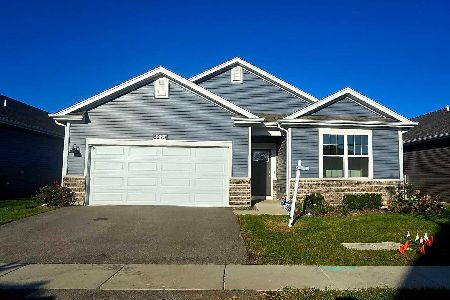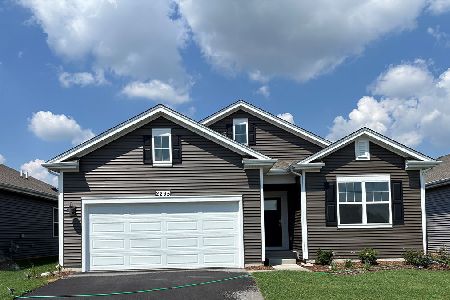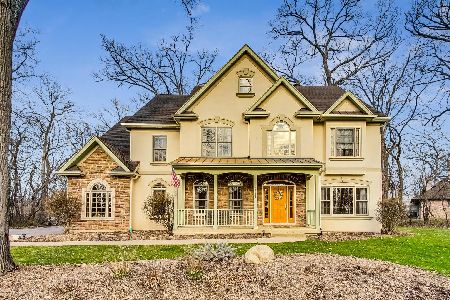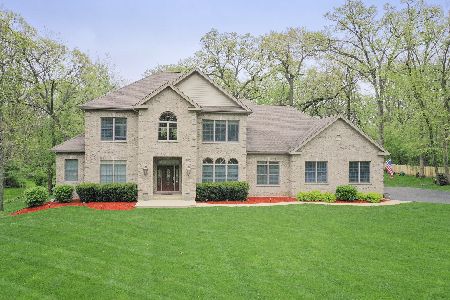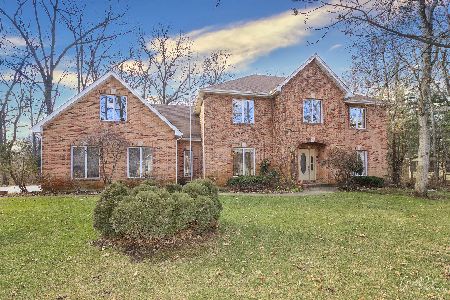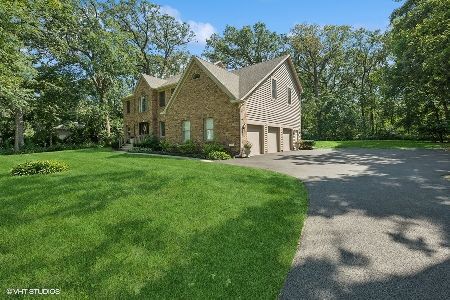5914 Tomlinson Drive, Mchenry, Illinois 60050
$465,000
|
Sold
|
|
| Status: | Closed |
| Sqft: | 3,000 |
| Cost/Sqft: | $153 |
| Beds: | 4 |
| Baths: | 4 |
| Year Built: | 2004 |
| Property Taxes: | $14,538 |
| Days On Market: | 1558 |
| Lot Size: | 0,97 |
Description
Tucked away behind towering trees in the picturesque neighborhood of Martin Woods, discover your own private oasis on nearly 1 acre of lush land. This 4 bedroom 3.5 bath + finished basement stunner offers incredible curb appeal, custom finishes & details and upgrades galore-it truly has it all! Relax on the front porch and enjoy scenic, tranquil views of the quiet neighborhood. The grand two-story foyer greets you and welcomes you to the warm and welcoming main level featuring gorgeous Brazilian Walnut floors, stunning natural light and unique architectural details like the curved arches throughout. The open and flowing floor plan offers wonderful living spaces including a spacious formal living room and adjacent formal dining room which is just perfect for family meals or hosting your next get together. The spectacular two story Great Room is the true heart of this home! Enjoy the soaring ceiling, towering picture windows and amazing views of the expansive lot. The statement floor to ceiling stone fireplace adds style and substance to this already remarkable living area-what an awesome space for relaxation, entertaining and MORE! The gourmet eat-in kitchen is absolutely exquisite! Brand new Quartz countertops are perfectly paired with Hickory cabinets, a stylish subway tile backsplash and stainless steel appliances to create a truly special kitchen. Large eat-in breakfast area offers scenic views and is the perfect place to enjoy family meals or your morning cup of coffee. Step outside to marvel in the extra deep, private outdoor retreat featuring a large patio and nearly 1 acre of meticulously maintained land with plenty of room to run and play. Upstairs, you will find 4 generously sized bedrooms inclusive of a luxurious Master Suite! The large Master bedroom, with a tray ceiling and beautiful natural light beaming in through a wall of windows, is complemented by the magnificent en-suite boasting dual vanities, soaker tub, walk in shower and huge WIC! There is also an incredible Princess Suite with a large bedroom and full bath-just awesome for teens, family or guests! Two more spacious bedrooms, connected by a Jack and Jill bath each with their own private vanity, complete the upstairs of this beauty. Second level laundry room and main level half bath are super convenient too! Entertainers DREAM basement features a spacious office with custom built-ins, tons of storage, large media room and a HUGE recreation room with a fully equipped wet-bar! It's the place to be for entertaining, relaxing and so much more! THREE car garage is ideal for all of your hobbies, crafts and storage needs! UPDATES INCLUDE: 2021 Kitchen Refresh with NEW Quartz Countertops, NEW Backsplash and Fresh Paint, 2020 NEW Driveway, 2020 Pantry Makeover, 2019 Freshly Painted Throughout and so much more!! This home is truly a custom work of art, both inside and out-come check it out TODAY!
Property Specifics
| Single Family | |
| — | |
| — | |
| 2004 | |
| Full | |
| — | |
| No | |
| 0.97 |
| Mc Henry | |
| Martin Woods | |
| 0 / Not Applicable | |
| None | |
| Private Well | |
| Septic-Private | |
| 11253384 | |
| 0921102009 |
Property History
| DATE: | EVENT: | PRICE: | SOURCE: |
|---|---|---|---|
| 10 Dec, 2021 | Sold | $465,000 | MRED MLS |
| 26 Oct, 2021 | Under contract | $459,900 | MRED MLS |
| 22 Oct, 2021 | Listed for sale | $459,900 | MRED MLS |
| 10 Jun, 2024 | Sold | $590,000 | MRED MLS |
| 17 Apr, 2024 | Under contract | $600,000 | MRED MLS |
| 3 Apr, 2024 | Listed for sale | $600,000 | MRED MLS |
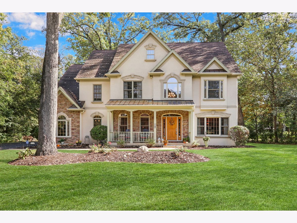
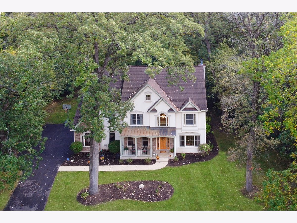
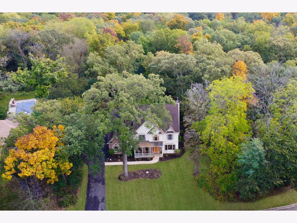
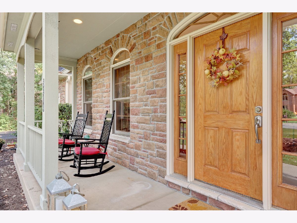
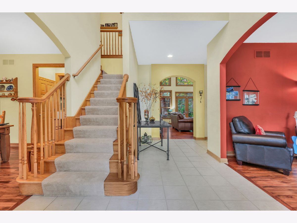
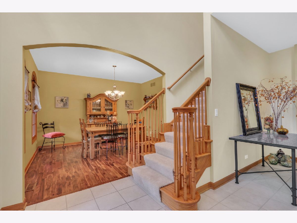
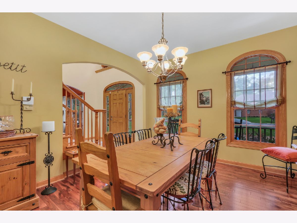
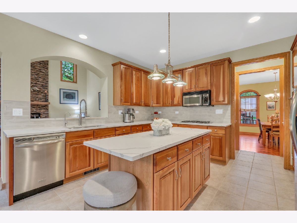
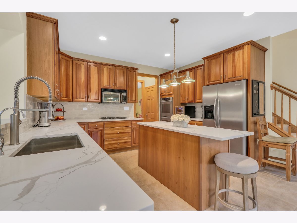
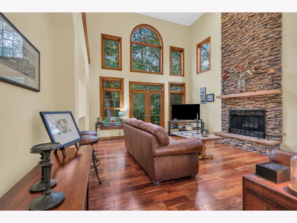
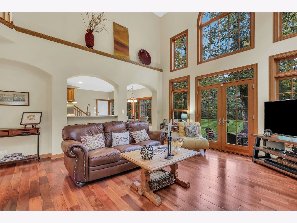
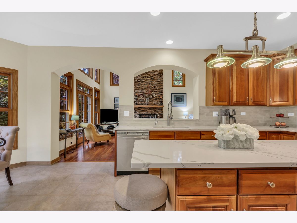
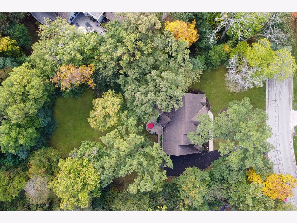
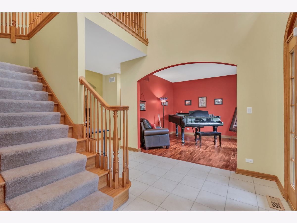
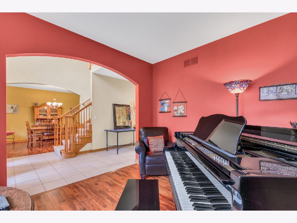
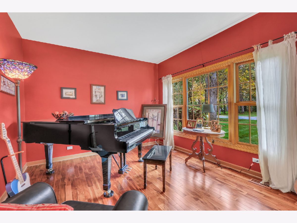
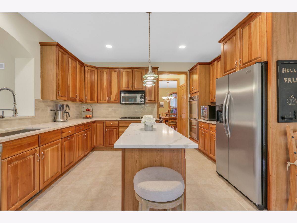
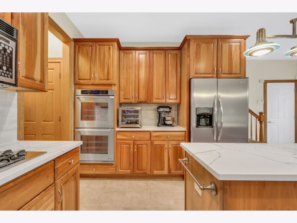
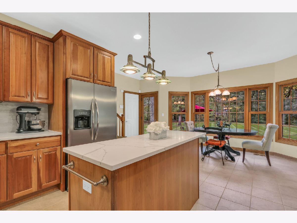
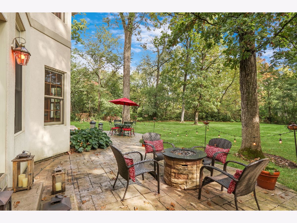
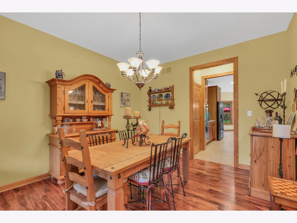
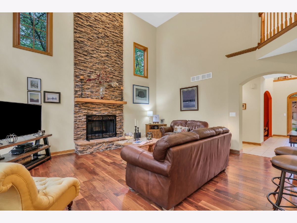
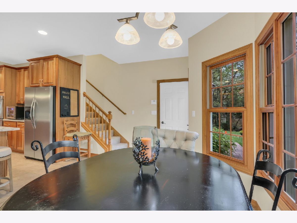
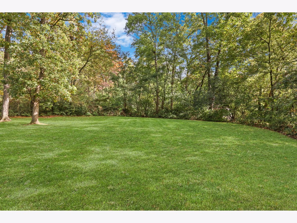
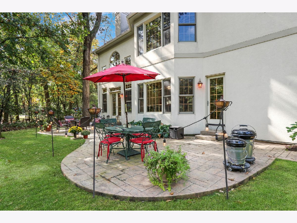
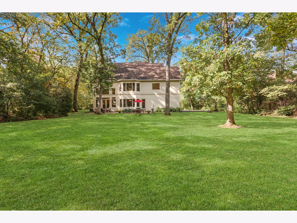
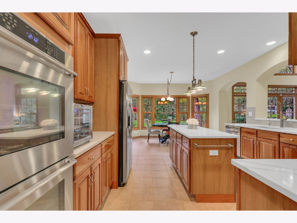
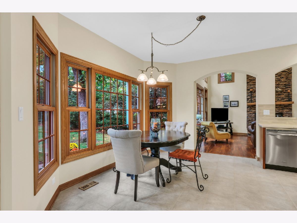
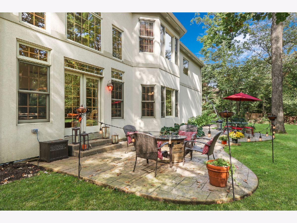
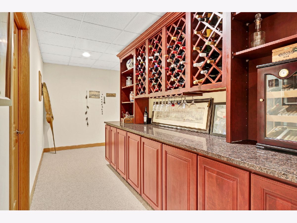
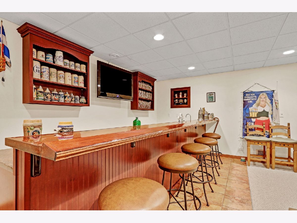
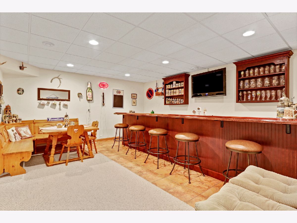
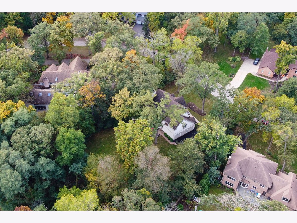
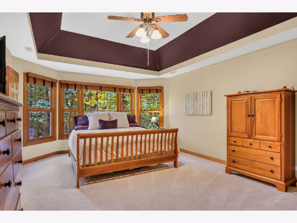
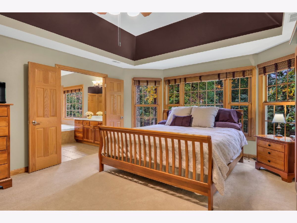
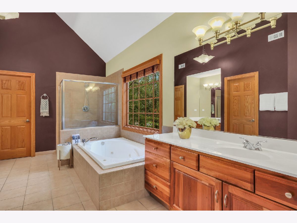
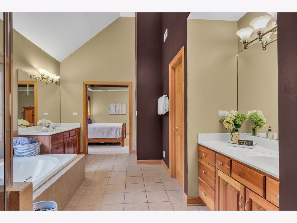
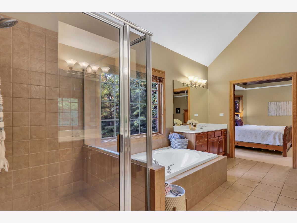
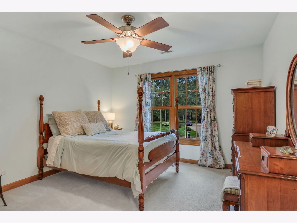
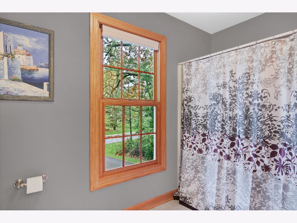
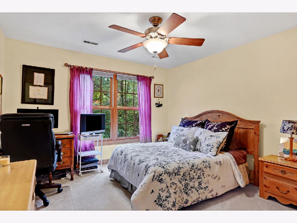
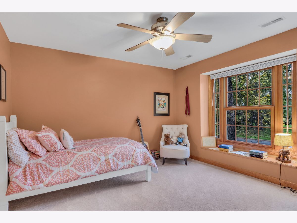
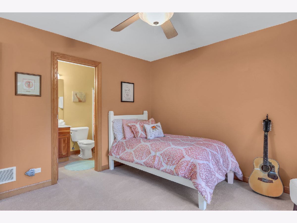
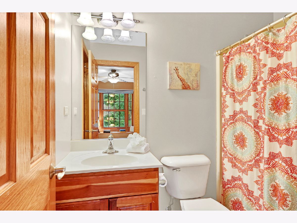
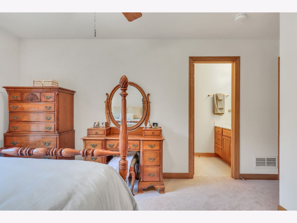
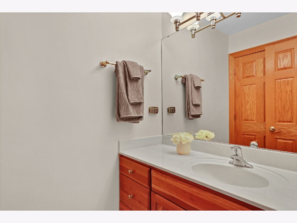
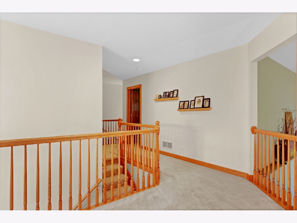
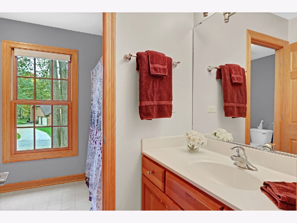
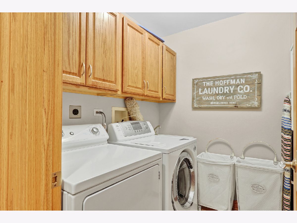
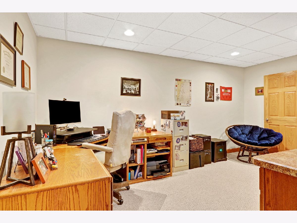
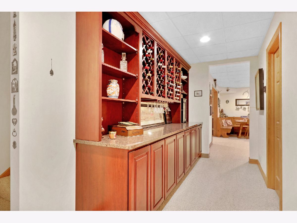
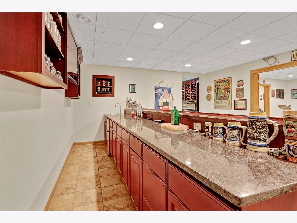
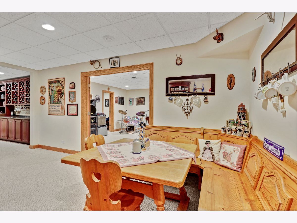
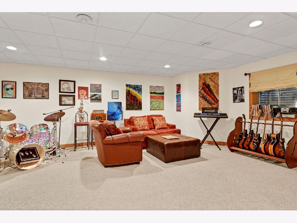
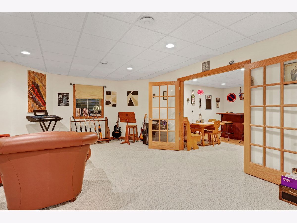
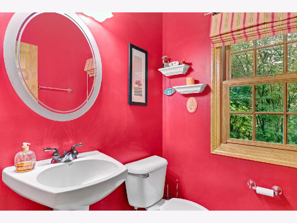
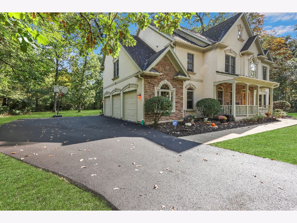
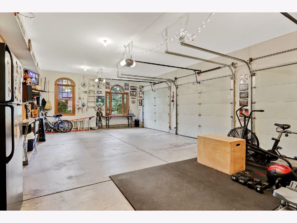
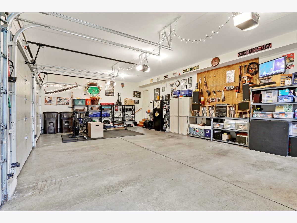
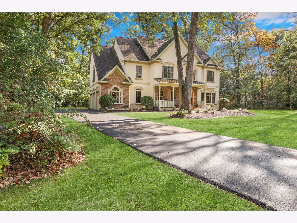
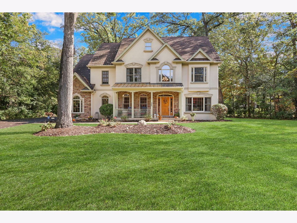
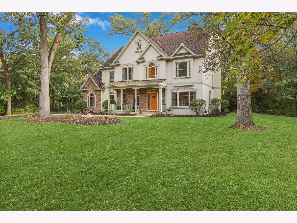
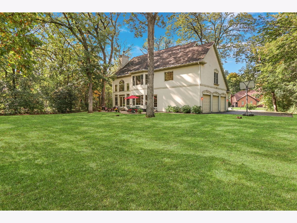
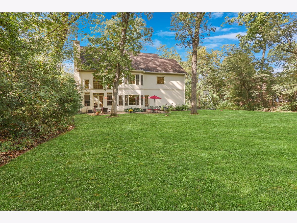
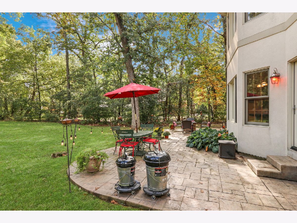
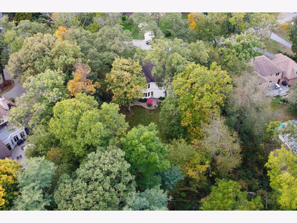
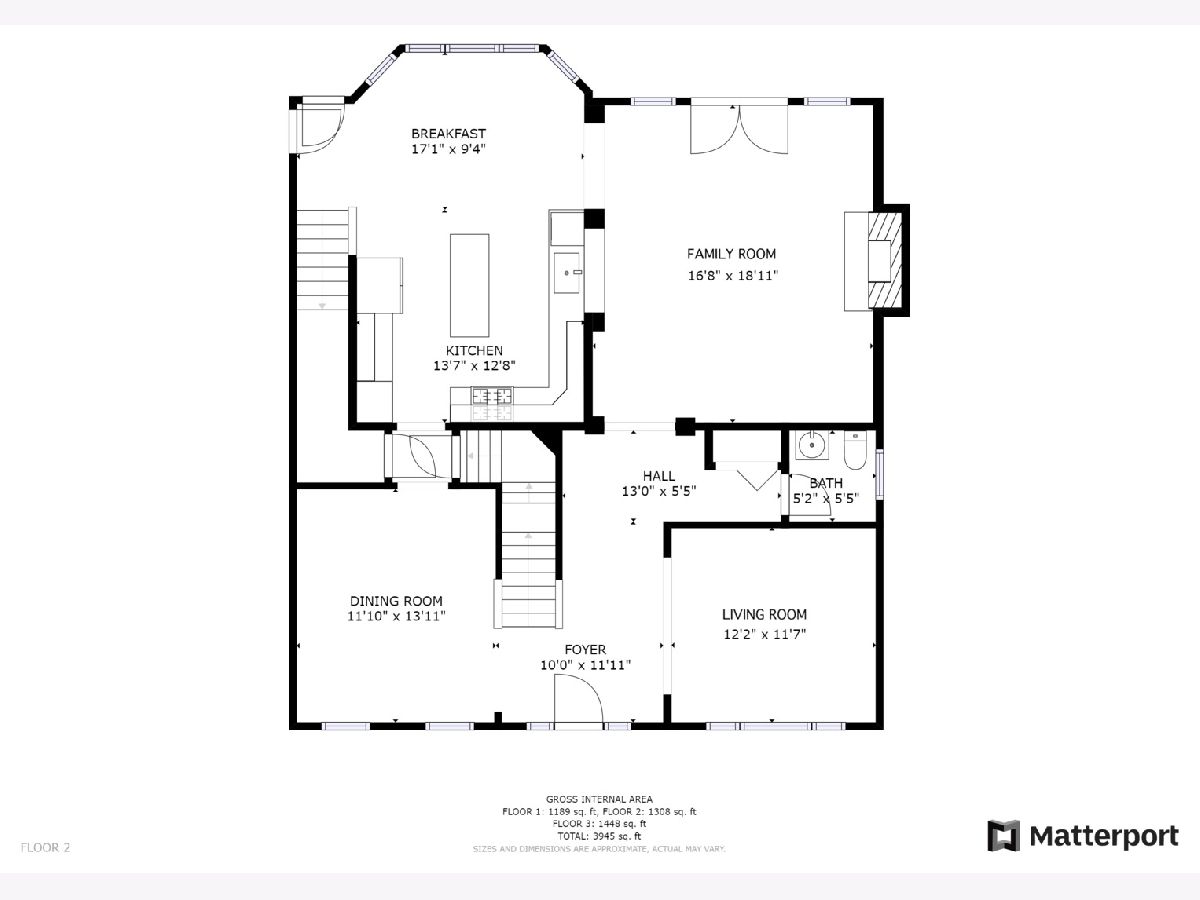
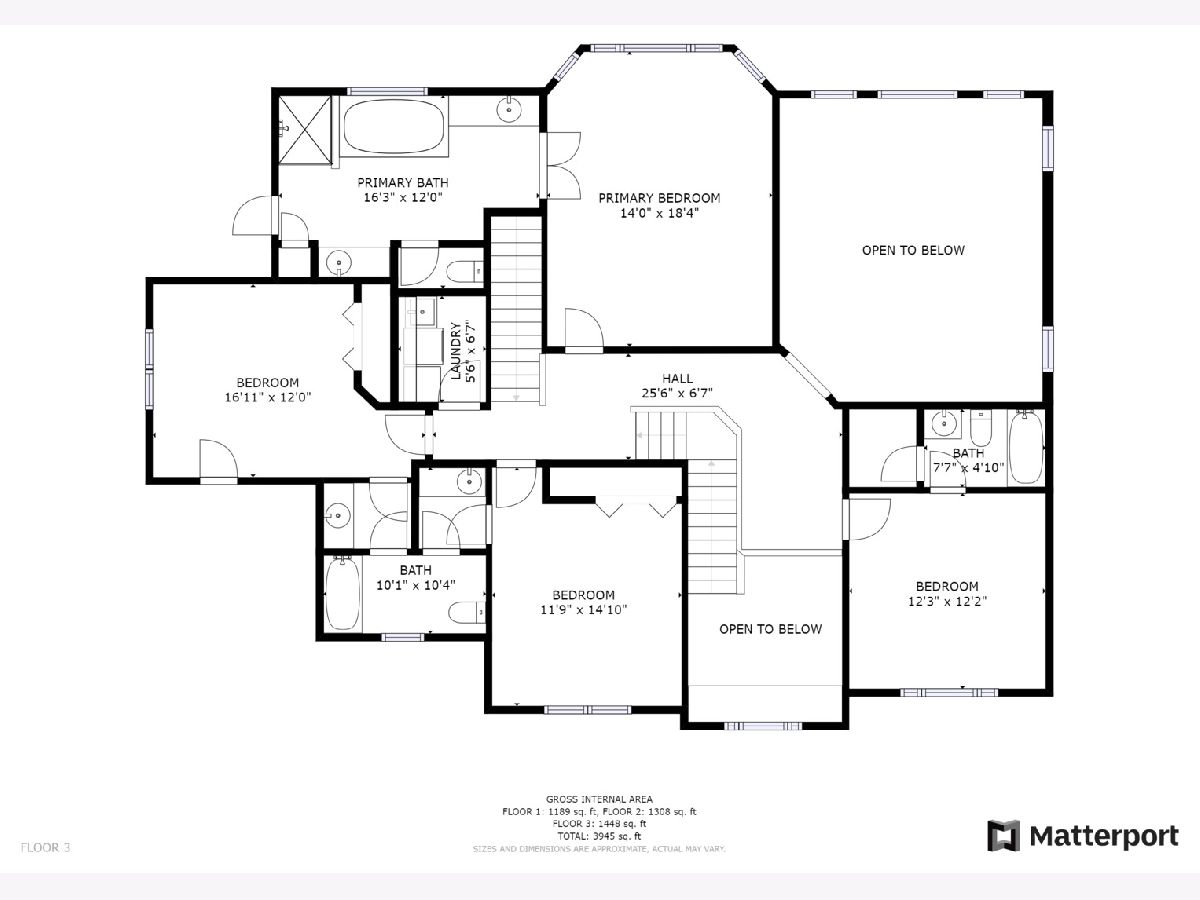
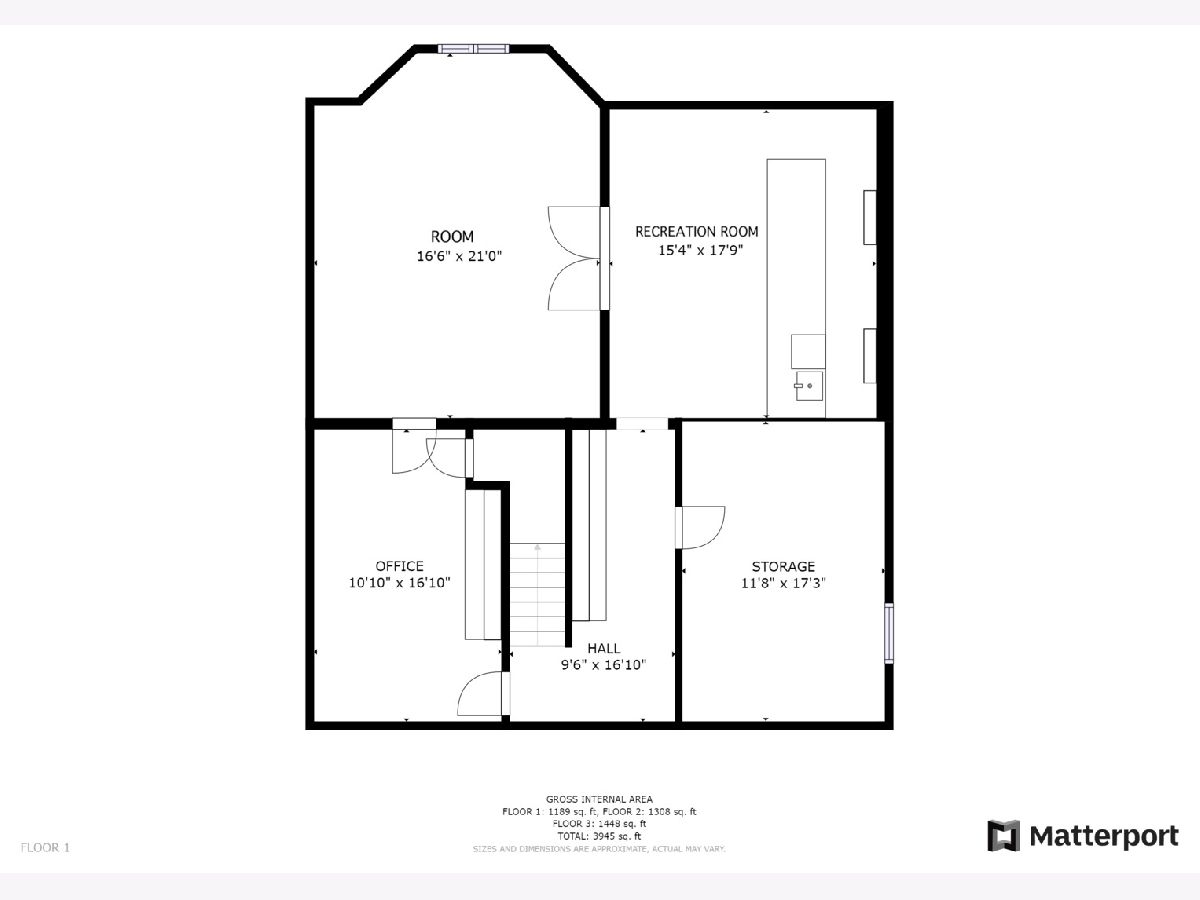
Room Specifics
Total Bedrooms: 4
Bedrooms Above Ground: 4
Bedrooms Below Ground: 0
Dimensions: —
Floor Type: Carpet
Dimensions: —
Floor Type: Carpet
Dimensions: —
Floor Type: Carpet
Full Bathrooms: 4
Bathroom Amenities: Double Sink,Soaking Tub
Bathroom in Basement: 0
Rooms: Eating Area,Office,Recreation Room,Media Room,Storage
Basement Description: Finished
Other Specifics
| 3 | |
| Concrete Perimeter | |
| Asphalt | |
| Patio | |
| — | |
| 122X230X92X151X285 | |
| — | |
| Full | |
| Vaulted/Cathedral Ceilings, Bar-Wet, Hardwood Floors | |
| Double Oven, Range, Microwave, Dishwasher, Refrigerator, Washer, Dryer, Disposal | |
| Not in DB | |
| — | |
| — | |
| — | |
| — |
Tax History
| Year | Property Taxes |
|---|---|
| 2021 | $14,538 |
| 2024 | $14,153 |
Contact Agent
Nearby Similar Homes
Nearby Sold Comparables
Contact Agent
Listing Provided By
Keller Williams North Shore West

