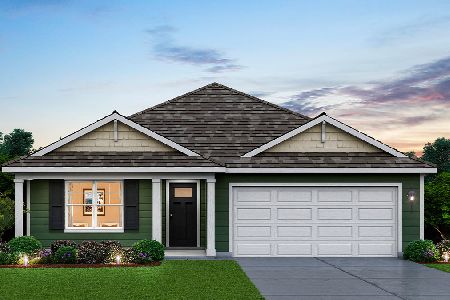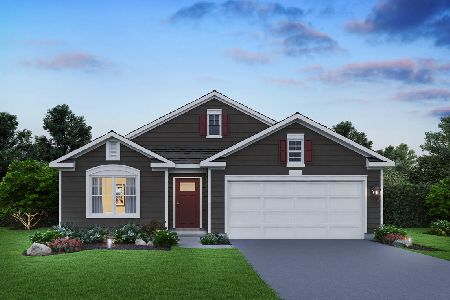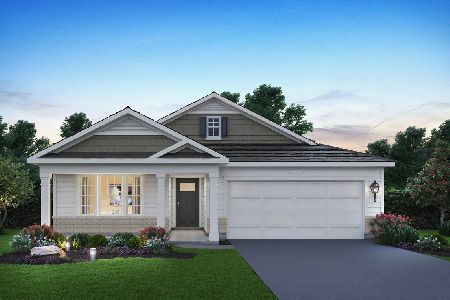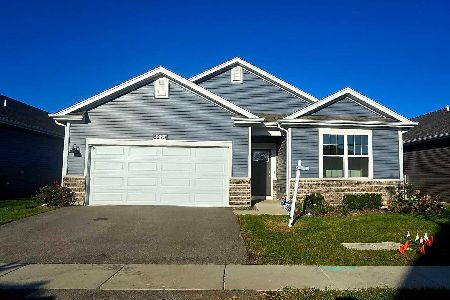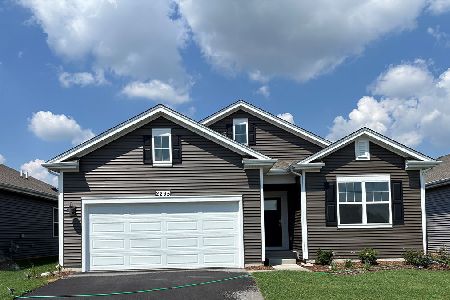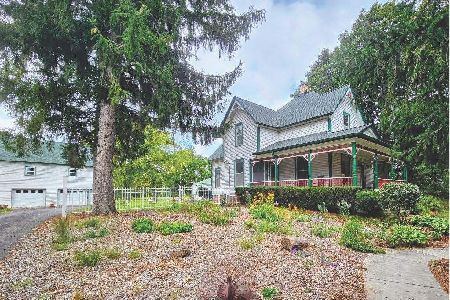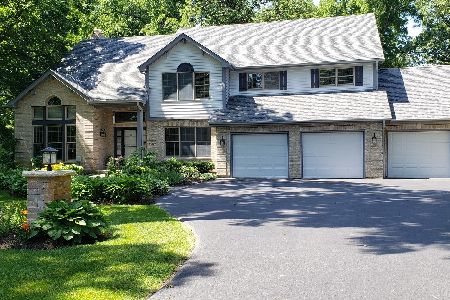5917 Tomlinson Drive, Mchenry, Illinois 60050
$355,000
|
Sold
|
|
| Status: | Closed |
| Sqft: | 3,912 |
| Cost/Sqft: | $97 |
| Beds: | 5 |
| Baths: | 4 |
| Year Built: | 1994 |
| Property Taxes: | $11,306 |
| Days On Market: | 2248 |
| Lot Size: | 1,00 |
Description
Perfect for those who appreciate expansive living along with peaceful and private surrounds, this home is grand, elegant and certain to delight. From the two-story foyer to the glistening chandelier and gleaming wood floors, you will fall in love with this home the moment you step through the front door. The layout boasts five generous bedrooms, a large finished basement and multiple living areas to enjoy, including a formal dining room set just off the entry. Take the hassle out of preparing meals with the stylish gourmet eat-in kitchen complete with a tiled backsplash, a large island with a gas range and stone counters plus there's also a suite of stainless steel appliances. From here, you can flow through to the light-filled living room with a brick fireplace, a towering vaulted ceiling and gorgeous windows which take in views over the yard. Ideal for entertaining, you can step out to an enclosed porch and admire the picturesque outlook or soak up the sunshine on the rear deck which also connects to the kitchen. This is relaxed living at its very best. There's a formal living room, also off the entry, while the basement would make the ideal rumpus room or man cave with a bar. The master suite will impress even the most experienced buyer with its built-in closets and luxurious master bath boasting a spa, a double vanity and a walk-in shower. New carpet found throughout the home. Adding even further convenience is a three-car garage plus there's additional off-street parking, easy-care established gardens and a large backyard with mature trees.
Property Specifics
| Single Family | |
| — | |
| — | |
| 1994 | |
| Full | |
| CUSTOM | |
| No | |
| 1 |
| Mc Henry | |
| Martin Woods | |
| 0 / Not Applicable | |
| None | |
| Private Well | |
| Septic-Private | |
| 10584099 | |
| 0921152005 |
Property History
| DATE: | EVENT: | PRICE: | SOURCE: |
|---|---|---|---|
| 22 Sep, 2020 | Sold | $355,000 | MRED MLS |
| 4 Aug, 2020 | Under contract | $379,000 | MRED MLS |
| — | Last price change | $399,900 | MRED MLS |
| 2 Dec, 2019 | Listed for sale | $399,900 | MRED MLS |
Room Specifics
Total Bedrooms: 5
Bedrooms Above Ground: 5
Bedrooms Below Ground: 0
Dimensions: —
Floor Type: Carpet
Dimensions: —
Floor Type: Carpet
Dimensions: —
Floor Type: Carpet
Dimensions: —
Floor Type: —
Full Bathrooms: 4
Bathroom Amenities: Separate Shower,Double Sink,Soaking Tub
Bathroom in Basement: 1
Rooms: Bedroom 5,Deck,Eating Area,Enclosed Porch,Foyer,Recreation Room
Basement Description: Finished
Other Specifics
| 3 | |
| Concrete Perimeter | |
| Concrete | |
| Deck, Porch Screened, Invisible Fence | |
| Mature Trees | |
| 92.9X274.2X120.6X297.6 | |
| — | |
| Full | |
| Vaulted/Cathedral Ceilings, Hardwood Floors, First Floor Bedroom, First Floor Laundry, First Floor Full Bath | |
| Double Oven, Dishwasher, Refrigerator, Washer, Dryer, Stainless Steel Appliance(s), Wine Refrigerator, Cooktop, Water Softener, Water Softener Owned, Other | |
| Not in DB | |
| Street Lights, Street Paved | |
| — | |
| — | |
| Wood Burning, Gas Starter |
Tax History
| Year | Property Taxes |
|---|---|
| 2020 | $11,306 |
Contact Agent
Nearby Similar Homes
Nearby Sold Comparables
Contact Agent
Listing Provided By
Dream Real Estate, Inc.

