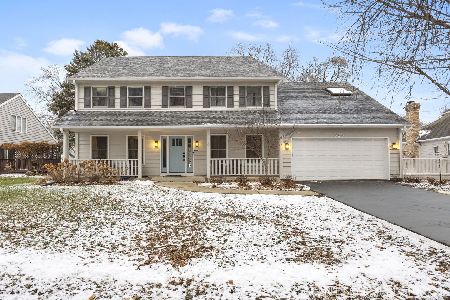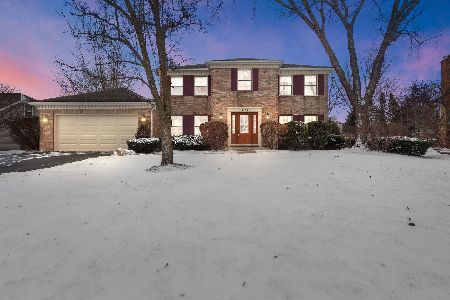591 Buttonwood Circle, Naperville, Illinois 60540
$580,000
|
Sold
|
|
| Status: | Closed |
| Sqft: | 3,250 |
| Cost/Sqft: | $188 |
| Beds: | 5 |
| Baths: | 5 |
| Year Built: | 1996 |
| Property Taxes: | $11,880 |
| Days On Market: | 2061 |
| Lot Size: | 0,41 |
Description
Ideally located, this immaculate 5 bedroom, 4.1 bathroom 2-story home is in Naperville's well-established community of Buttonwood. With over 3,250 sq.ft. of living space, the open concept style home is ideal for living and entertaining guests. Its main level open floorplan encompasses a bright living room, formal dining room, magnificent family room, bedroom with ensuite full bath, laundry room, and pantry with plenty of shelves. The generous eat-in kitchen has brand new stainless steel appliances, white cabinetry, tile backsplash, granite countertops, canned lighting in soffits, and double doors to the outside patio. This home features ceramic tile floors in the first level, lots of rollout windows for tons of natural light, white three-panel and six-panel doors, and light neutral decor throughout. Relax in the large family room with a 15-foot vaulted ceiling, recessed LED lighting, two-sided fireplace, and built-in TV niche and storage. The second level, with hardwood floors throughout, has 4 bedrooms with high ceilings. The master bedroom, complete with a master bath with large soaker Jacuzzi tub and huge walk-in closet, offers comfort and relaxation. The 2nd bedroom has ensuite full bath and a hallway bath is shared by the other two rooms. Home includes a 3-car attached garage. Exterior includes brick patio and beautiful backyard. Enjoy community amenities like the DuPage River, several parks, District 203 schools, minutes from downtown Naperville, and easy access to major highways. This home has to be seen!
Property Specifics
| Single Family | |
| — | |
| Cape Cod,Traditional | |
| 1996 | |
| Full | |
| — | |
| No | |
| 0.41 |
| Du Page | |
| Buttonwood | |
| — / Not Applicable | |
| None | |
| Lake Michigan | |
| Public Sewer | |
| 10738111 | |
| 0723217008 |
Nearby Schools
| NAME: | DISTRICT: | DISTANCE: | |
|---|---|---|---|
|
Grade School
Elmwood Elementary School |
203 | — | |
|
Middle School
Lincoln Junior High School |
203 | Not in DB | |
|
High School
Naperville Central High School |
203 | Not in DB | |
Property History
| DATE: | EVENT: | PRICE: | SOURCE: |
|---|---|---|---|
| 28 Aug, 2020 | Sold | $580,000 | MRED MLS |
| 23 Jul, 2020 | Under contract | $610,000 | MRED MLS |
| 5 Jun, 2020 | Listed for sale | $610,000 | MRED MLS |































Room Specifics
Total Bedrooms: 5
Bedrooms Above Ground: 5
Bedrooms Below Ground: 0
Dimensions: —
Floor Type: Hardwood
Dimensions: —
Floor Type: Hardwood
Dimensions: —
Floor Type: Hardwood
Dimensions: —
Floor Type: —
Full Bathrooms: 5
Bathroom Amenities: Soaking Tub
Bathroom in Basement: 0
Rooms: Bedroom 5,Foyer,Pantry
Basement Description: Unfinished
Other Specifics
| 3 | |
| Concrete Perimeter | |
| Concrete | |
| Brick Paver Patio | |
| Mature Trees | |
| 17860 | |
| Unfinished | |
| Full | |
| Vaulted/Cathedral Ceilings, Skylight(s), Hardwood Floors, First Floor Bedroom, In-Law Arrangement, First Floor Laundry, First Floor Full Bath, Walk-In Closet(s) | |
| Double Oven, Microwave, Dishwasher, Refrigerator, Washer, Dryer | |
| Not in DB | |
| Curbs, Sidewalks, Street Lights, Street Paved | |
| — | |
| — | |
| Double Sided, Gas Log, Gas Starter |
Tax History
| Year | Property Taxes |
|---|---|
| 2020 | $11,880 |
Contact Agent
Nearby Similar Homes
Nearby Sold Comparables
Contact Agent
Listing Provided By
Century 21 Affiliated










