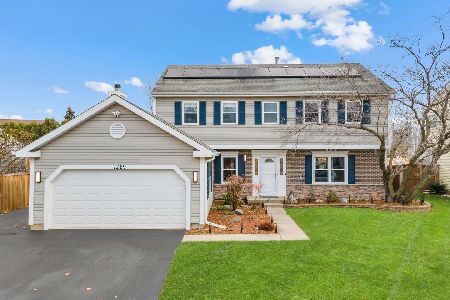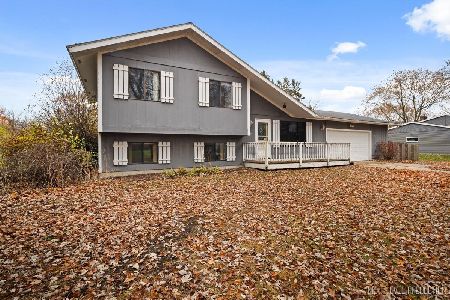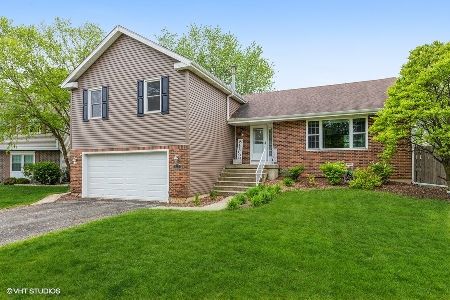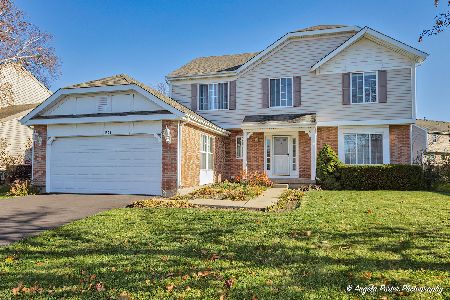591 Crimson Drive, Crystal Lake, Illinois 60014
$335,000
|
Sold
|
|
| Status: | Closed |
| Sqft: | 3,121 |
| Cost/Sqft: | $104 |
| Beds: | 4 |
| Baths: | 3 |
| Year Built: | 1992 |
| Property Taxes: | $8,483 |
| Days On Market: | 1618 |
| Lot Size: | 0,22 |
Description
Wonderful 4-bedroom home in a great neighborhood within walking distance to the high school (ranked 10/10 on GreatSchools) and park! Open floor plan and large family room w/fireplace, great for entertaining* Living room features bay window* Beautifully remodeled kitchen w/ white cabinets and soft close drawers, island, quartz countertops, backsplash & all new stainless steel appliances - 2016; Master bedroom suite w/ remodeled bath and walk-in closet; Finished basement with plenty of storage* New windows* New hardwood floors in kitchen, family room, foyer* New carpeting in master bedroom and hallway* All baths have been remodeled* Water heater - 2017* Great yard with deck for bar-b-q's* Welcome home!
Property Specifics
| Single Family | |
| — | |
| — | |
| 1992 | |
| — | |
| 2 STORY | |
| No | |
| 0.22 |
| — | |
| Bentwood Estates | |
| 150 / Annual | |
| — | |
| — | |
| — | |
| 11148796 | |
| 1918253016 |
Nearby Schools
| NAME: | DISTRICT: | DISTANCE: | |
|---|---|---|---|
|
Grade School
Indian Prairie Elementary School |
47 | — | |
|
Middle School
Lundahl Middle School |
47 | Not in DB | |
|
High School
Crystal Lake South High School |
155 | Not in DB | |
Property History
| DATE: | EVENT: | PRICE: | SOURCE: |
|---|---|---|---|
| 20 Jan, 2016 | Sold | $220,250 | MRED MLS |
| 27 Oct, 2015 | Under contract | $232,900 | MRED MLS |
| 15 Oct, 2015 | Listed for sale | $232,900 | MRED MLS |
| 16 Aug, 2021 | Sold | $335,000 | MRED MLS |
| 11 Jul, 2021 | Under contract | $325,000 | MRED MLS |
| 8 Jul, 2021 | Listed for sale | $325,000 | MRED MLS |
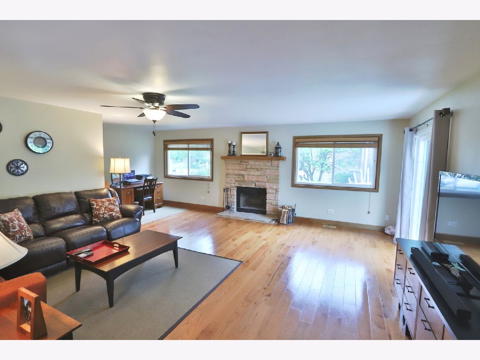
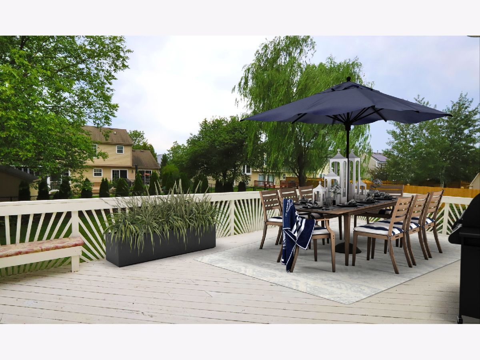
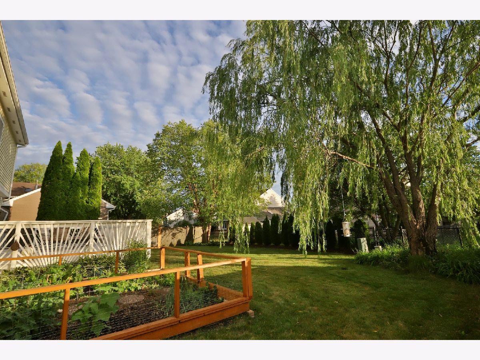
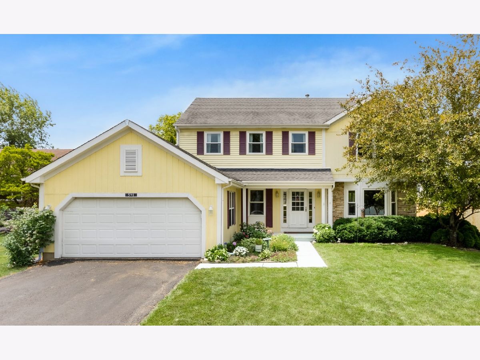
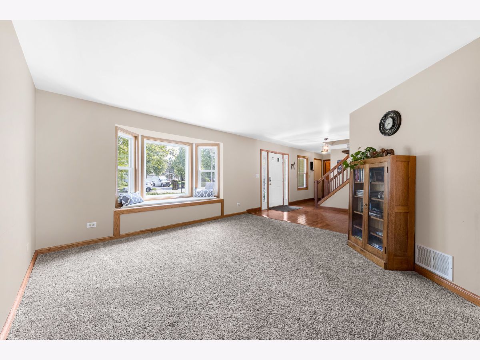
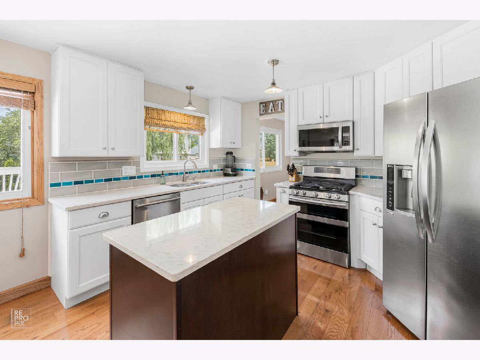
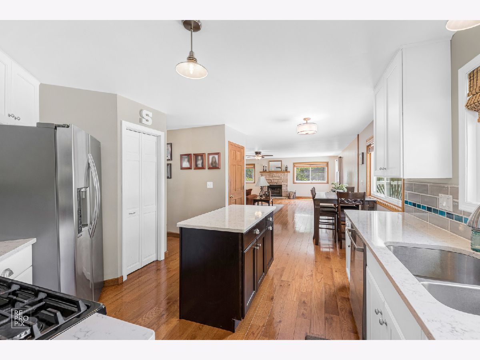
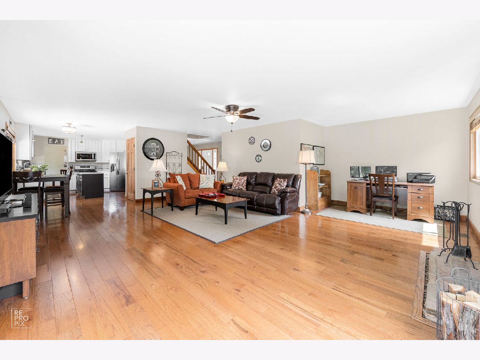
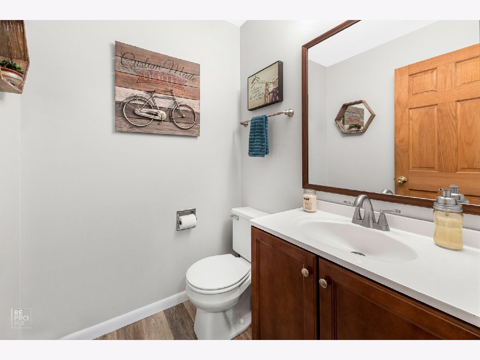
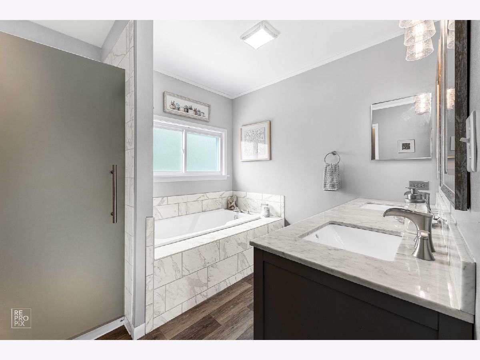
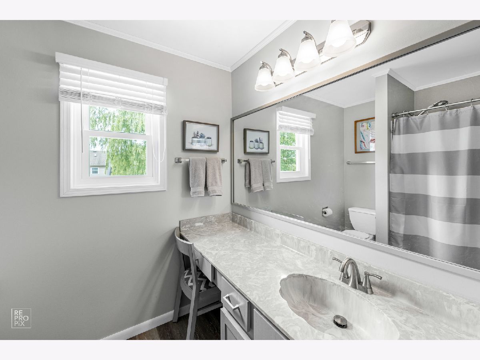
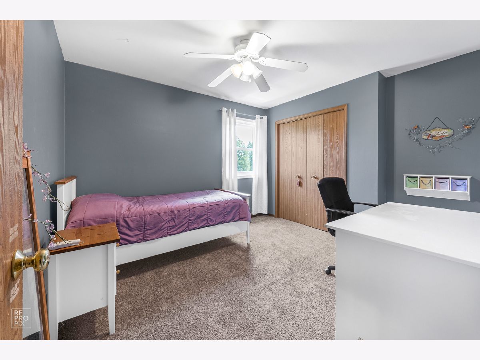
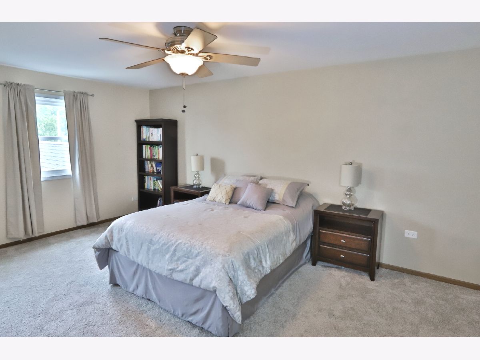
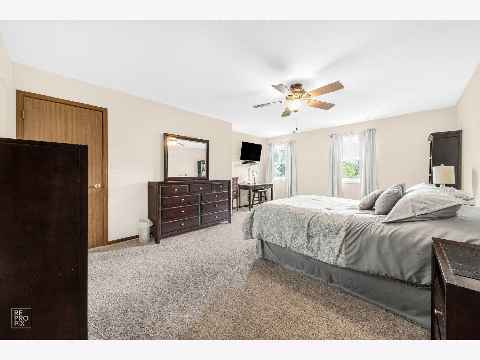
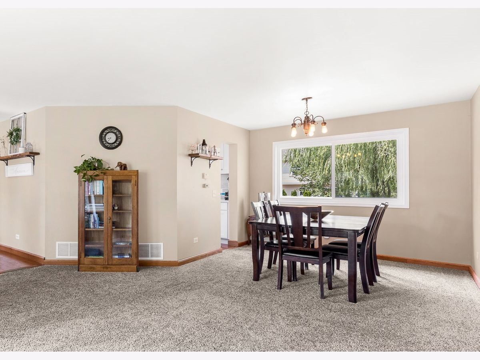
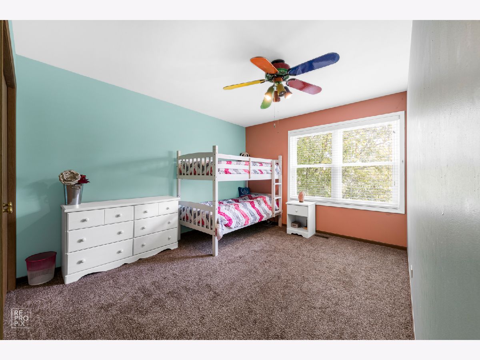
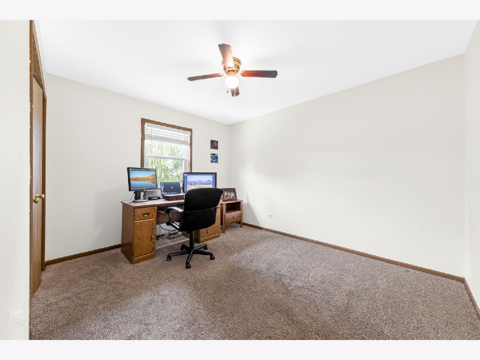
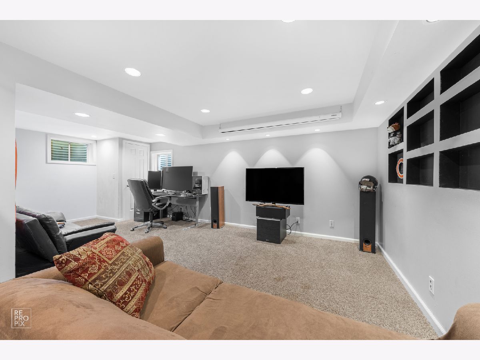
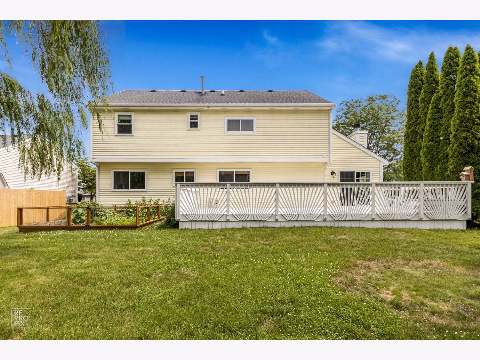
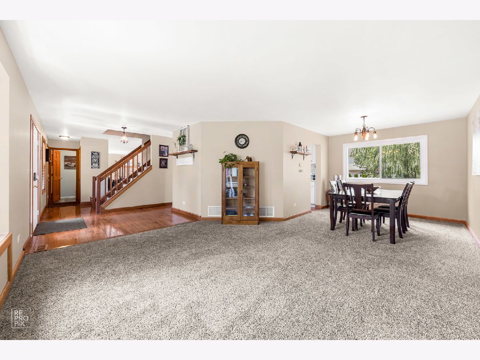
Room Specifics
Total Bedrooms: 4
Bedrooms Above Ground: 4
Bedrooms Below Ground: 0
Dimensions: —
Floor Type: —
Dimensions: —
Floor Type: —
Dimensions: —
Floor Type: —
Full Bathrooms: 3
Bathroom Amenities: Separate Shower,Soaking Tub
Bathroom in Basement: 0
Rooms: —
Basement Description: —
Other Specifics
| 2 | |
| — | |
| — | |
| — | |
| — | |
| 64X126X71X130 | |
| — | |
| — | |
| — | |
| — | |
| Not in DB | |
| — | |
| — | |
| — | |
| — |
Tax History
| Year | Property Taxes |
|---|---|
| 2016 | $7,431 |
| 2021 | $8,483 |
Contact Agent
Nearby Similar Homes
Nearby Sold Comparables
Contact Agent
Listing Provided By
HomeSmart Connect LLC

