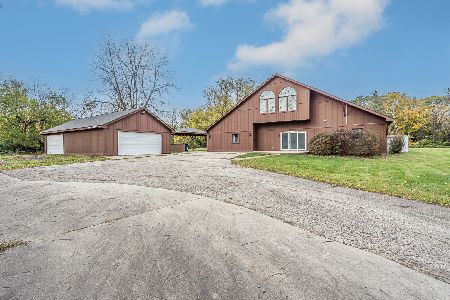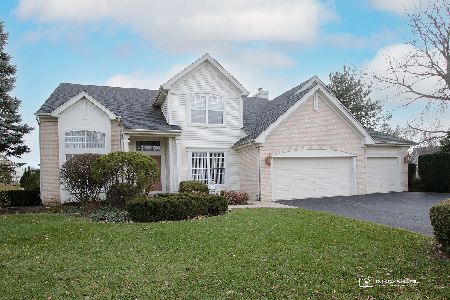591 Linden Lane, Wauconda, Illinois 60084
$285,000
|
Sold
|
|
| Status: | Closed |
| Sqft: | 2,276 |
| Cost/Sqft: | $132 |
| Beds: | 4 |
| Baths: | 4 |
| Year Built: | 1993 |
| Property Taxes: | $7,574 |
| Days On Market: | 4220 |
| Lot Size: | 0,28 |
Description
Enjoy plenty of space is this gorgeous model home set back on a premium oversized cul-de-sac lot. 2-story foyer, dining rm, living rm, large kit w/ stainless steel appliance's & island that opens to family rm w/ fireplace. Hardwood floors t/o, 1st fl laundry, finished basement w/ home theater & wet-bar. Perfect for entertaining! Fenced yard. Back up generator. Ask for the full list of new features!
Property Specifics
| Single Family | |
| — | |
| Colonial | |
| 1993 | |
| Full | |
| LANCASTER | |
| No | |
| 0.28 |
| Lake | |
| Aspen Grove | |
| 125 / Annual | |
| None | |
| Public | |
| Public Sewer | |
| 08629908 | |
| 09351040060000 |
Nearby Schools
| NAME: | DISTRICT: | DISTANCE: | |
|---|---|---|---|
|
Grade School
Robert Crown Elementary School |
118 | — | |
|
Middle School
Matthews Middle School |
118 | Not in DB | |
|
High School
Wauconda Comm High School |
118 | Not in DB | |
Property History
| DATE: | EVENT: | PRICE: | SOURCE: |
|---|---|---|---|
| 24 Feb, 2012 | Sold | $225,000 | MRED MLS |
| 24 Jan, 2012 | Under contract | $225,000 | MRED MLS |
| — | Last price change | $234,900 | MRED MLS |
| 18 Oct, 2011 | Listed for sale | $260,000 | MRED MLS |
| 25 Jul, 2014 | Sold | $285,000 | MRED MLS |
| 14 Jun, 2014 | Under contract | $299,900 | MRED MLS |
| 30 May, 2014 | Listed for sale | $299,900 | MRED MLS |
Room Specifics
Total Bedrooms: 4
Bedrooms Above Ground: 4
Bedrooms Below Ground: 0
Dimensions: —
Floor Type: Carpet
Dimensions: —
Floor Type: Carpet
Dimensions: —
Floor Type: Carpet
Full Bathrooms: 4
Bathroom Amenities: Separate Shower,Double Sink
Bathroom in Basement: 1
Rooms: Bonus Room,Foyer,Mud Room,Recreation Room
Basement Description: Finished
Other Specifics
| 2 | |
| Concrete Perimeter | |
| Asphalt | |
| Patio | |
| Cul-De-Sac | |
| 70X206X149X187 | |
| Pull Down Stair,Unfinished | |
| Full | |
| Vaulted/Cathedral Ceilings, Skylight(s), Bar-Wet, Hardwood Floors, First Floor Laundry | |
| Range, Microwave, Dishwasher, Refrigerator, Freezer, Disposal, Stainless Steel Appliance(s) | |
| Not in DB | |
| Sidewalks, Street Lights, Street Paved | |
| — | |
| — | |
| Gas Log, Gas Starter |
Tax History
| Year | Property Taxes |
|---|---|
| 2012 | $7,962 |
| 2014 | $7,574 |
Contact Agent
Nearby Sold Comparables
Contact Agent
Listing Provided By
@properties






