587 Meadowview Drive, Wauconda, Illinois 60084
$310,000
|
Sold
|
|
| Status: | Closed |
| Sqft: | 2,518 |
| Cost/Sqft: | $127 |
| Beds: | 4 |
| Baths: | 3 |
| Year Built: | 1994 |
| Property Taxes: | $9,651 |
| Days On Market: | 2035 |
| Lot Size: | 0,28 |
Description
Exciting two story colonial in turn key condition. The foyer graciously welcomes one to a spectacular staircase and a dramatic living room with a volume ceiling. Private first floor study is nicely appointed with an attractive set of double doors. Nice and bright with a sought after open floor plan. Comfortable family room includes a stunning fireplace. Informal eating area, deluxe well planned kitchen boasts cherry cabinets, stainless steel appliances, granite counter tops and center island. Large deck ideal for summertime leisure. Gleaming hardwood floors. Beautiful master bedroom suite with tastefully remodeled bath and customized walk-in closet. Rec Room. Exercise Room. Highly functional workshop. Maintained to perfection. Recently updated. Stunning Decor. Absolutely Irresistible. Please exclude dining room chandelier, all tools, chest of drawers in master closet.
Property Specifics
| Single Family | |
| — | |
| Colonial | |
| 1994 | |
| Partial | |
| NOTTINGHAM | |
| No | |
| 0.28 |
| Lake | |
| Aspen Grove | |
| 120 / Annual | |
| Insurance | |
| Public | |
| Public Sewer | |
| 10722577 | |
| 09351060000000 |
Nearby Schools
| NAME: | DISTRICT: | DISTANCE: | |
|---|---|---|---|
|
Grade School
Robert Crown Elementary School |
118 | — | |
|
Middle School
Wauconda Middle School |
118 | Not in DB | |
|
High School
Wauconda Comm High School |
118 | Not in DB | |
Property History
| DATE: | EVENT: | PRICE: | SOURCE: |
|---|---|---|---|
| 30 Jun, 2020 | Sold | $310,000 | MRED MLS |
| 27 May, 2020 | Under contract | $319,000 | MRED MLS |
| 22 May, 2020 | Listed for sale | $319,000 | MRED MLS |
| 2 Feb, 2023 | Sold | $370,000 | MRED MLS |
| 11 Jan, 2023 | Under contract | $375,000 | MRED MLS |
| 6 Jan, 2023 | Listed for sale | $375,000 | MRED MLS |

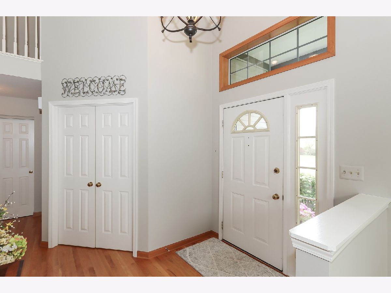
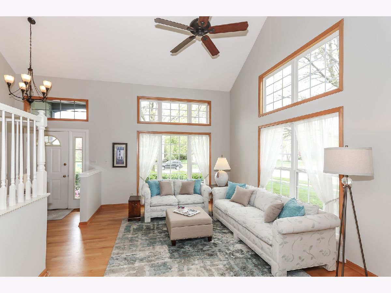
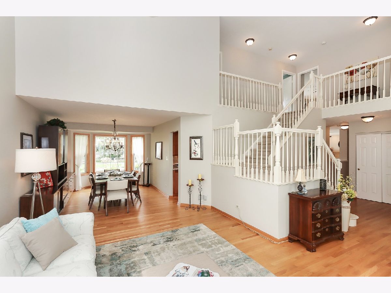
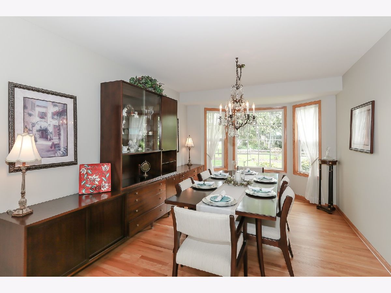
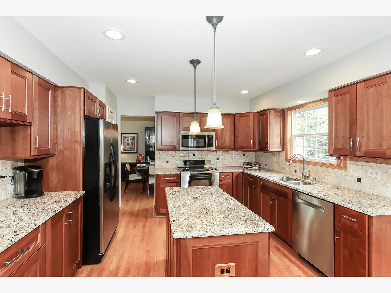
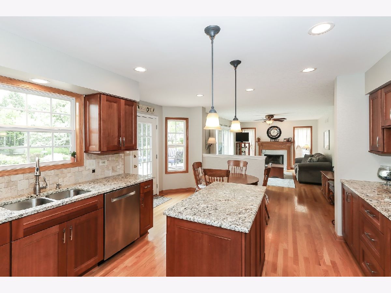
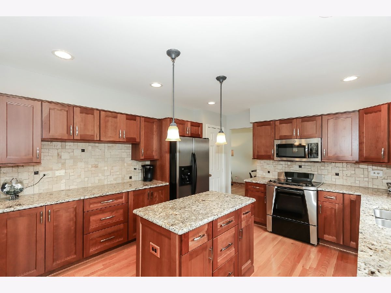
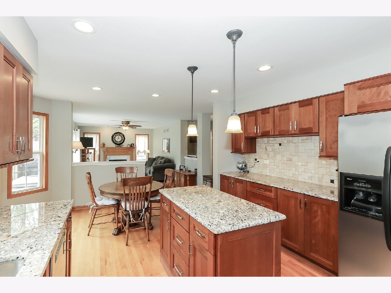
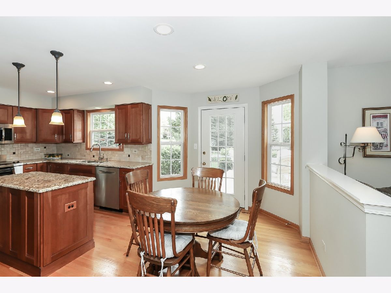
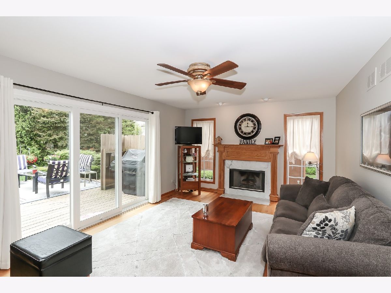
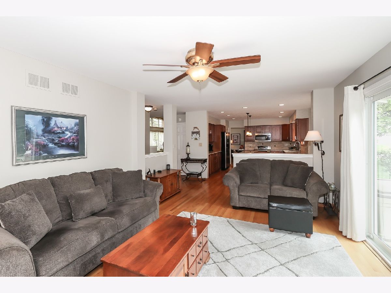
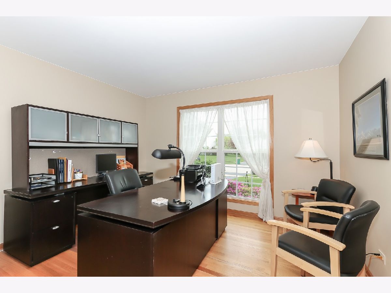
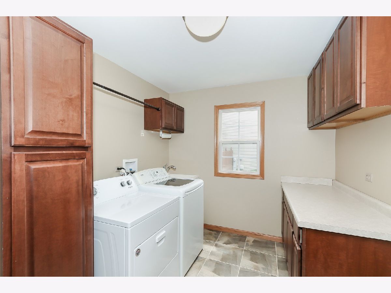
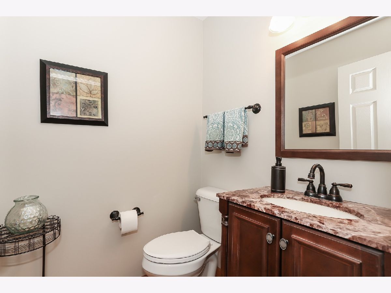
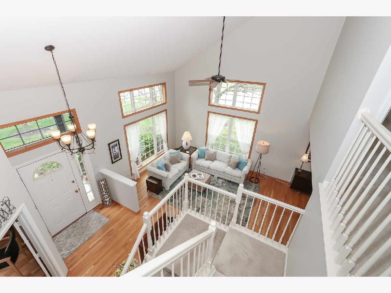
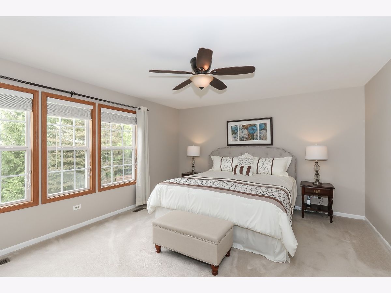
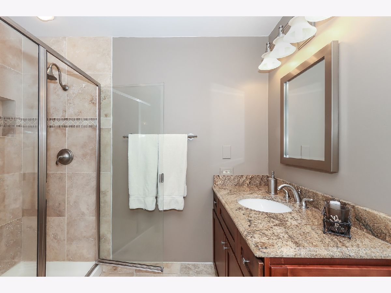
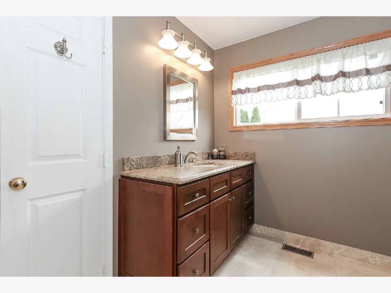
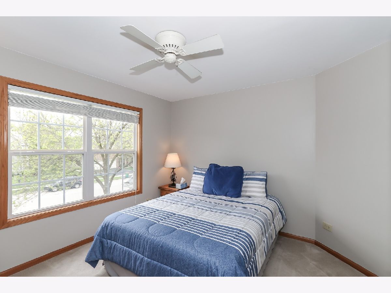
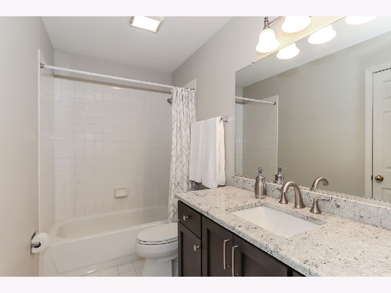
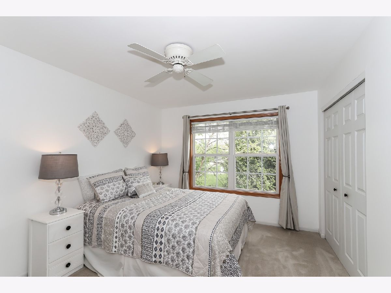
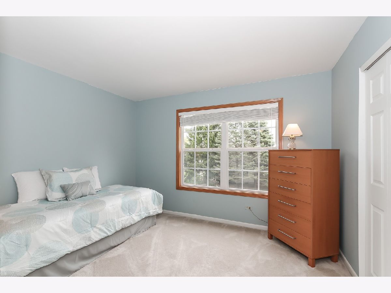
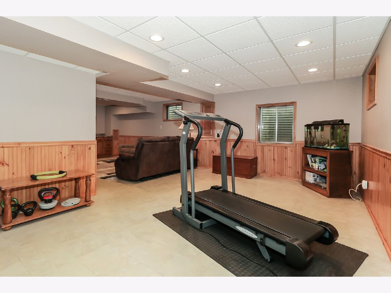
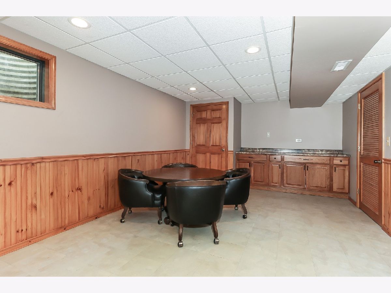
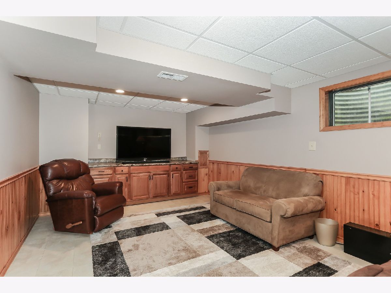
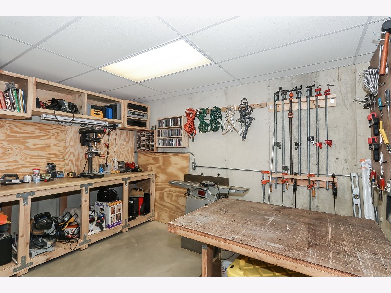
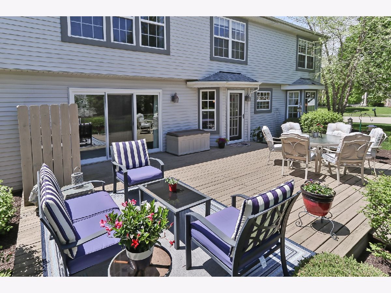
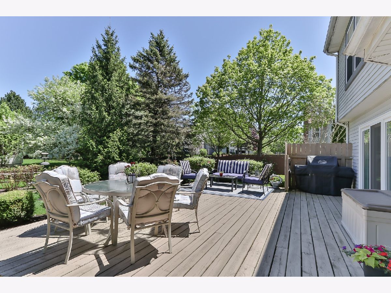
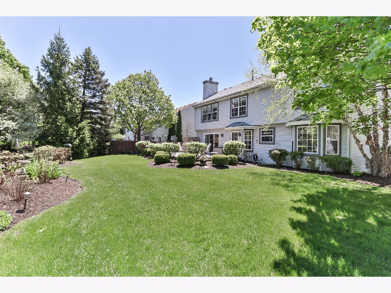
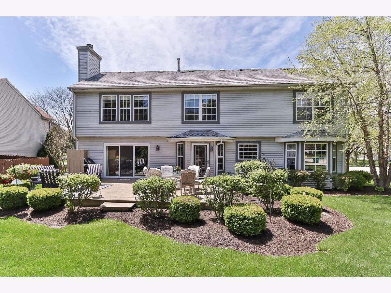
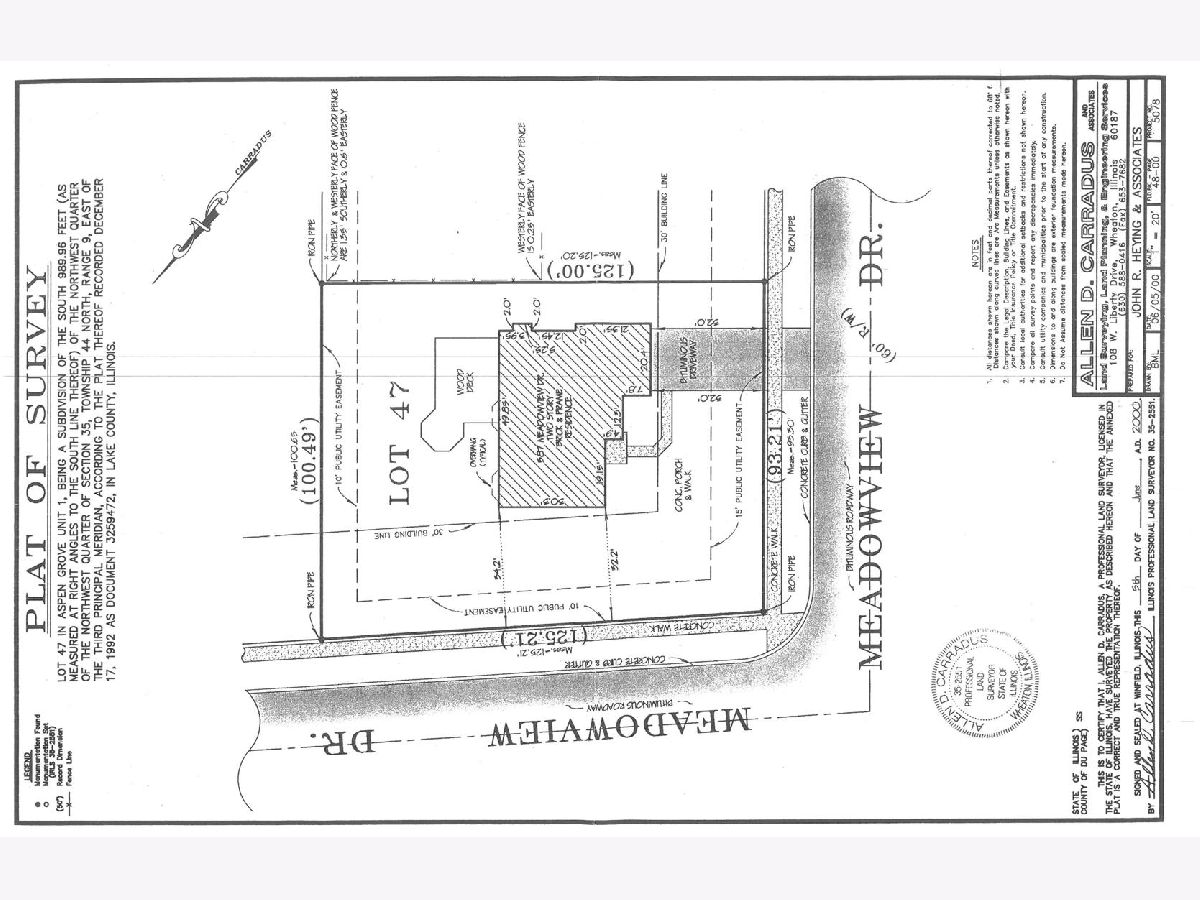
Room Specifics
Total Bedrooms: 4
Bedrooms Above Ground: 4
Bedrooms Below Ground: 0
Dimensions: —
Floor Type: Carpet
Dimensions: —
Floor Type: Carpet
Dimensions: —
Floor Type: Carpet
Full Bathrooms: 3
Bathroom Amenities: Separate Shower,Double Sink
Bathroom in Basement: 0
Rooms: Eating Area,Study,Recreation Room,Exercise Room,Foyer,Workshop
Basement Description: Partially Finished
Other Specifics
| 2 | |
| Concrete Perimeter | |
| Asphalt | |
| Storms/Screens | |
| Corner Lot | |
| 93X125X100X125 | |
| Unfinished | |
| Full | |
| Vaulted/Cathedral Ceilings, Hardwood Floors, First Floor Laundry | |
| Range, Microwave, Dishwasher, Disposal, Stainless Steel Appliance(s) | |
| Not in DB | |
| Park | |
| — | |
| — | |
| Wood Burning, Attached Fireplace Doors/Screen, Gas Starter |
Tax History
| Year | Property Taxes |
|---|---|
| 2020 | $9,651 |
| 2023 | $10,480 |
Contact Agent
Nearby Similar Homes
Nearby Sold Comparables
Contact Agent
Listing Provided By
RE/MAX of Barrington





