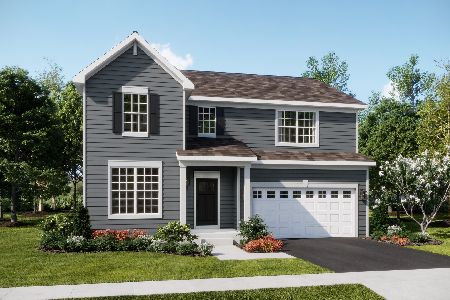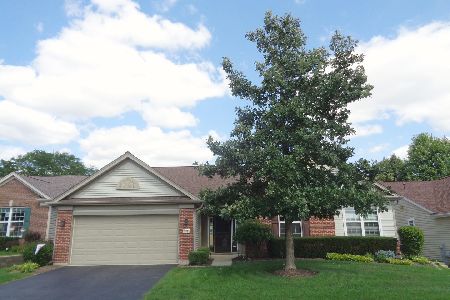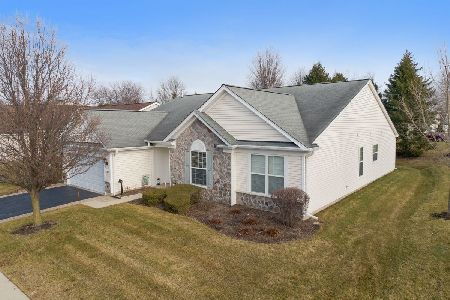591 Tuscan View Drive, Elgin, Illinois 60124
$270,000
|
Sold
|
|
| Status: | Closed |
| Sqft: | 2,450 |
| Cost/Sqft: | $110 |
| Beds: | 3 |
| Baths: | 2 |
| Year Built: | 2007 |
| Property Taxes: | $9,202 |
| Days On Market: | 3695 |
| Lot Size: | 0,00 |
Description
Somerset in Edgewater by Del Webb with 3 Bedrooms, large Den, Great Room/Dining Room and large and spacious Kitchen. The garage is Extended with a pull down staircase for extra storage. Backs to mature pine trees and no Edgewater houses behind. This is a Short Sale. Give listing agent a call and she will explain how it works. Needs bank approval and they will look at contract with a financing contingency or cash, no home sale or home close, sorry. It will take a little longer to close, but if you are looking for "a DEAL", check this one out. Paint, put in new carpet or hardwood, put in a few appliances, and that is all that is needed. Wow! You will be sorry you waited! We have an experienced short sale negotiator working on this. Live in it, rent it out to someone who is 55+ and wait until you are! So many possibilities.EZ to show anytime!
Property Specifics
| Single Family | |
| — | |
| Ranch | |
| 2007 | |
| None | |
| SOMERSET | |
| No | |
| — |
| Kane | |
| Edgewater By Del Webb | |
| 213 / Monthly | |
| Insurance,Security,Clubhouse,Exercise Facilities,Pool,Exterior Maintenance,Lawn Care,Snow Removal | |
| Public | |
| Public Sewer | |
| 09118832 | |
| 0620477011 |
Property History
| DATE: | EVENT: | PRICE: | SOURCE: |
|---|---|---|---|
| 26 Apr, 2007 | Sold | $315,780 | MRED MLS |
| 26 Mar, 2007 | Under contract | $355,780 | MRED MLS |
| 16 Feb, 2007 | Listed for sale | $355,780 | MRED MLS |
| 16 Nov, 2016 | Sold | $270,000 | MRED MLS |
| 10 Aug, 2016 | Under contract | $269,000 | MRED MLS |
| — | Last price change | $270,000 | MRED MLS |
| 18 Jan, 2016 | Listed for sale | $319,000 | MRED MLS |
Room Specifics
Total Bedrooms: 3
Bedrooms Above Ground: 3
Bedrooms Below Ground: 0
Dimensions: —
Floor Type: Carpet
Dimensions: —
Floor Type: Carpet
Full Bathrooms: 2
Bathroom Amenities: Separate Shower,Double Sink,Soaking Tub
Bathroom in Basement: 0
Rooms: Den,Walk In Closet
Basement Description: None
Other Specifics
| 2 | |
| Concrete Perimeter | |
| Asphalt | |
| Patio | |
| Landscaped | |
| 63X110X66X110 | |
| Unfinished | |
| Full | |
| First Floor Bedroom, First Floor Laundry, First Floor Full Bath | |
| Double Oven, Microwave, Dishwasher, Disposal | |
| Not in DB | |
| Clubhouse, Pool, Tennis Courts, Sidewalks, Street Lights | |
| — | |
| — | |
| — |
Tax History
| Year | Property Taxes |
|---|---|
| 2016 | $9,202 |
Contact Agent
Nearby Similar Homes
Nearby Sold Comparables
Contact Agent
Listing Provided By
Baird & Warner











