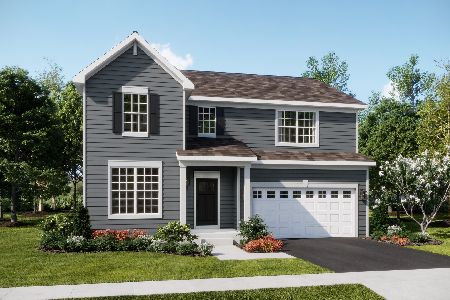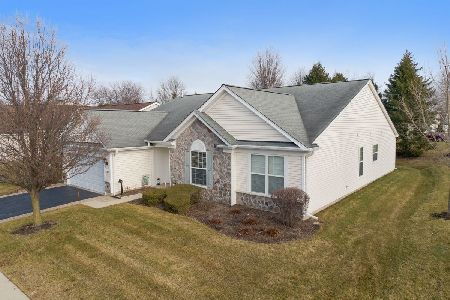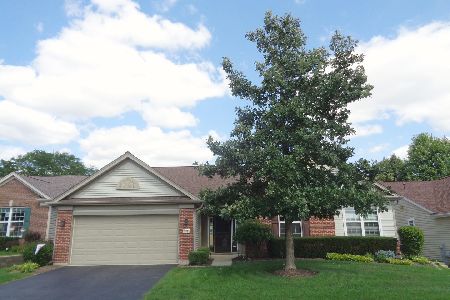593 Tuscan View Drive, Elgin, Illinois 60124
$320,000
|
Sold
|
|
| Status: | Closed |
| Sqft: | 2,200 |
| Cost/Sqft: | $148 |
| Beds: | 2 |
| Baths: | 2 |
| Year Built: | 2007 |
| Property Taxes: | $8,571 |
| Days On Market: | 2822 |
| Lot Size: | 0,17 |
Description
Beautiful "Cascade" model with private backyard and extra mature trees with East Exposure. Newer bamboo flooring in Great Room, Dining Room, Den, Foyer, Sun Room and 2nd bath. Kitchen has 42" cabinets with handles, corian counters, backsplash, double oven, and new disposal. New Hot water heater 4/2017 with instant hot water . Utility room has cabinet doors in front of furnace and hot water heater. New lights throughout. Double brick patio.Excellently maintained! This home is conveniently located near College Green entrance and exit. Edgewater is an Active Adult community with beautiful Creekside Lodge with Indoor and Outdoor Pools, hot tub, Fitness Center, Billiard room, gated 24/7. No more grass mowing or snow shoveling! Consignor at desk from 8 am to 9 pm. Creekside Lodge is a very active Lodge with a lot of activities! (Please note: large mirror in dining room is negotiable, both bedroom curtains and 2nd bath curtain on tub enclosure are excluded)
Property Specifics
| Single Family | |
| — | |
| Ranch | |
| 2007 | |
| None | |
| CASCADE | |
| No | |
| 0.17 |
| Kane | |
| Edgewater By Del Webb | |
| 216 / Monthly | |
| Insurance,Security,TV/Cable,Clubhouse,Exercise Facilities,Pool,Lawn Care,Snow Removal | |
| Public | |
| Public Sewer | |
| 09979770 | |
| 0620477012 |
Property History
| DATE: | EVENT: | PRICE: | SOURCE: |
|---|---|---|---|
| 20 Apr, 2007 | Sold | $288,295 | MRED MLS |
| 13 Mar, 2007 | Under contract | $288,925 | MRED MLS |
| 1 Mar, 2007 | Listed for sale | $288,925 | MRED MLS |
| 29 Aug, 2018 | Sold | $320,000 | MRED MLS |
| 14 Jul, 2018 | Under contract | $324,900 | MRED MLS |
| 9 Jun, 2018 | Listed for sale | $324,900 | MRED MLS |
Room Specifics
Total Bedrooms: 2
Bedrooms Above Ground: 2
Bedrooms Below Ground: 0
Dimensions: —
Floor Type: Carpet
Full Bathrooms: 2
Bathroom Amenities: Separate Shower,Double Sink
Bathroom in Basement: 0
Rooms: Den,Great Room,Heated Sun Room,Foyer,Walk In Closet,Breakfast Room
Basement Description: Slab
Other Specifics
| 2 | |
| Concrete Perimeter | |
| Asphalt | |
| Patio | |
| Landscaped | |
| 65X112 | |
| — | |
| Full | |
| Hardwood Floors, First Floor Bedroom, First Floor Laundry, First Floor Full Bath | |
| Double Oven, Microwave, Dishwasher, Refrigerator, Disposal | |
| Not in DB | |
| Clubhouse, Pool, Tennis Courts | |
| — | |
| — | |
| — |
Tax History
| Year | Property Taxes |
|---|---|
| 2018 | $8,571 |
Contact Agent
Nearby Similar Homes
Nearby Sold Comparables
Contact Agent
Listing Provided By
Baird & Warner











