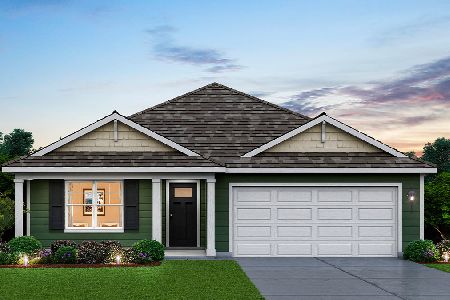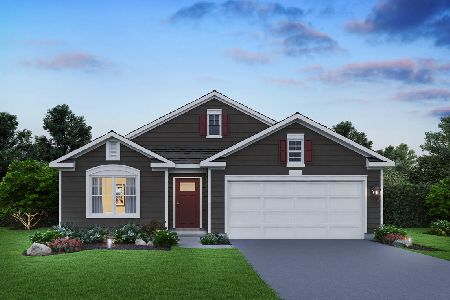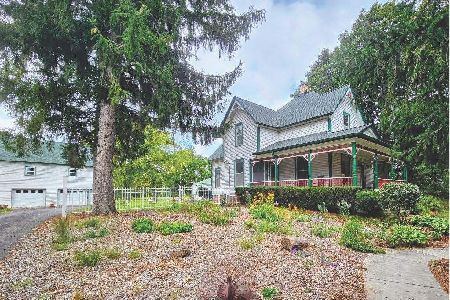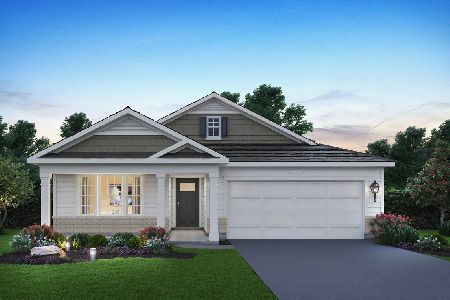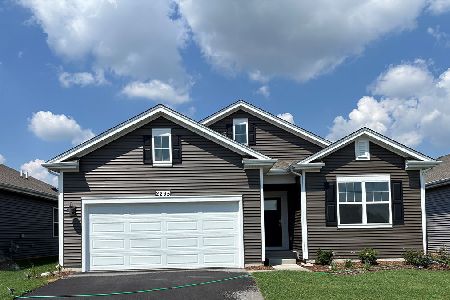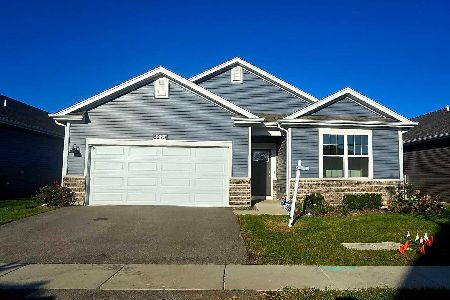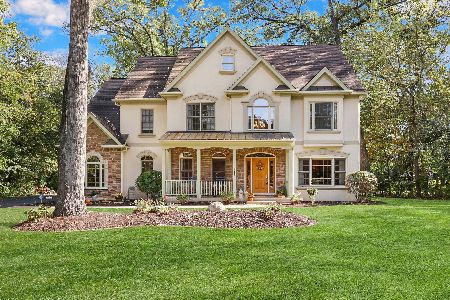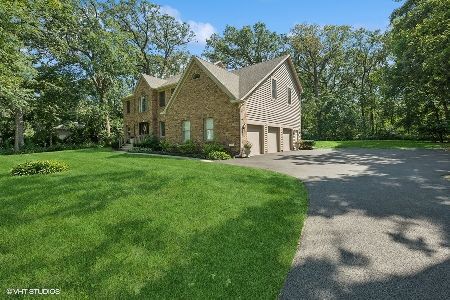5922 Tomlinson Drive, Mchenry, Illinois 60050
$540,000
|
Sold
|
|
| Status: | Closed |
| Sqft: | 3,787 |
| Cost/Sqft: | $150 |
| Beds: | 5 |
| Baths: | 4 |
| Year Built: | 2006 |
| Property Taxes: | $10,882 |
| Days On Market: | 1756 |
| Lot Size: | 0,91 |
Description
Beautifully designed and smart use of space is how we would describe this home. This custom built 5 Bedroom 3.5 bathroom house has it all! Upon entrance you are greeted with vaulted ceilings, hardwood floors throughout the entire first floor, a grand double staircase with a catwalk, 1st floor home office with French doors, and a first floor owners suite complete with its own deck to joy the peace and serenity this wooded lot has to offer. There is a gorgeous kitchen with plenty of cabinets, stainless steel appliances, and lots of granite counterspace! Through the pantry of the kitchen you will find a hidden catering kitchen, it could be used anytime you don't want to make a mess in your beautiful full kitchen. The laundry room is on the first floor, there is a designated dining room, living room, family room, and 1/2 bath, there is also a butlers wet bar off of the full kitchen. Walk around and take in all the space and possibilities you have on the first floor. Pick a staircase and wander upstairs the catwalk gives you access to both wings upstairs each wing has 2 spacious bedrooms and each wing has a full size bathroom between the bedrooms. There is a full unfinished basement with 10 foot ceilings and a 2nd fireplace. This property also offers a 4 car garage, two decks off the rear, and is surrounded by mature trees. The roof will be replaced in October and the washer and dryer are brand new with 5 year warranty.
Property Specifics
| Single Family | |
| — | |
| — | |
| 2006 | |
| Full | |
| FRANKLIN | |
| No | |
| 0.91 |
| Mc Henry | |
| Martin Woods | |
| — / Not Applicable | |
| None | |
| Private Well | |
| Septic-Private | |
| 11045679 | |
| 0921102007 |
Nearby Schools
| NAME: | DISTRICT: | DISTANCE: | |
|---|---|---|---|
|
Grade School
Valley View Elementary School |
15 | — | |
|
Middle School
Parkland Middle School |
15 | Not in DB | |
Property History
| DATE: | EVENT: | PRICE: | SOURCE: |
|---|---|---|---|
| 27 Sep, 2007 | Sold | $588,000 | MRED MLS |
| 28 Aug, 2007 | Under contract | $599,900 | MRED MLS |
| — | Last price change | $634,900 | MRED MLS |
| 30 Jun, 2006 | Listed for sale | $724,900 | MRED MLS |
| 3 Dec, 2014 | Sold | $335,000 | MRED MLS |
| 29 Sep, 2014 | Under contract | $355,000 | MRED MLS |
| — | Last price change | $375,000 | MRED MLS |
| 5 Jul, 2014 | Listed for sale | $425,000 | MRED MLS |
| 17 Dec, 2021 | Sold | $540,000 | MRED MLS |
| 13 Oct, 2021 | Under contract | $569,000 | MRED MLS |
| 7 Apr, 2021 | Listed for sale | $569,000 | MRED MLS |















































Room Specifics
Total Bedrooms: 5
Bedrooms Above Ground: 5
Bedrooms Below Ground: 0
Dimensions: —
Floor Type: Carpet
Dimensions: —
Floor Type: Carpet
Dimensions: —
Floor Type: Carpet
Dimensions: —
Floor Type: —
Full Bathrooms: 4
Bathroom Amenities: Separate Shower,Double Sink
Bathroom in Basement: 0
Rooms: Bedroom 5,Office
Basement Description: Unfinished
Other Specifics
| 4 | |
| Concrete Perimeter | |
| Asphalt | |
| Deck | |
| Wooded | |
| 93X61X244X190X229 | |
| — | |
| Full | |
| Vaulted/Cathedral Ceilings, Hardwood Floors, First Floor Bedroom, First Floor Laundry, First Floor Full Bath, Built-in Features, Ceiling - 10 Foot, Open Floorplan, Granite Counters | |
| Range, Microwave, Dishwasher, Refrigerator, Washer, Dryer | |
| Not in DB | |
| Street Lights, Street Paved | |
| — | |
| — | |
| Gas Log |
Tax History
| Year | Property Taxes |
|---|---|
| 2014 | $13,909 |
| 2021 | $10,882 |
Contact Agent
Nearby Similar Homes
Nearby Sold Comparables
Contact Agent
Listing Provided By
RE/MAX Plaza

