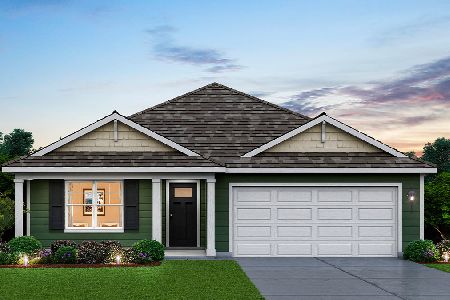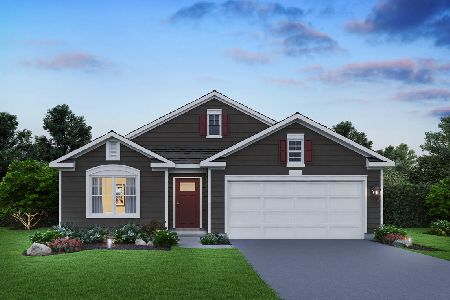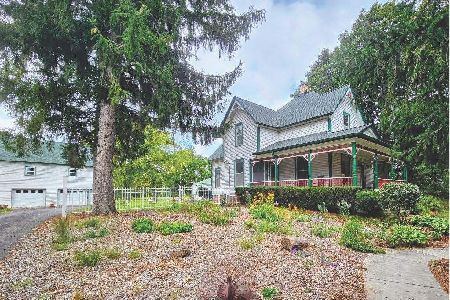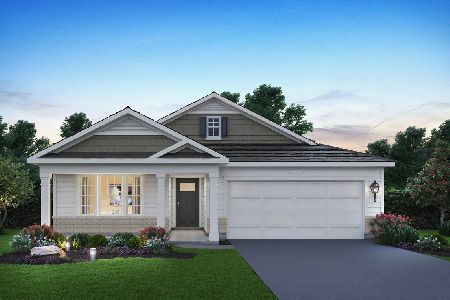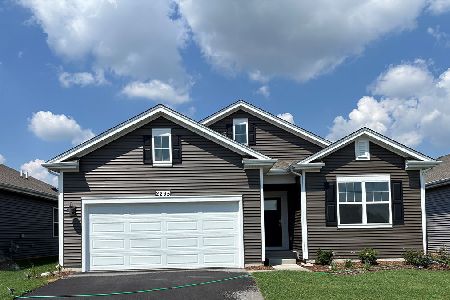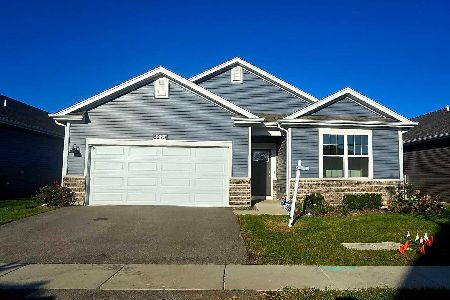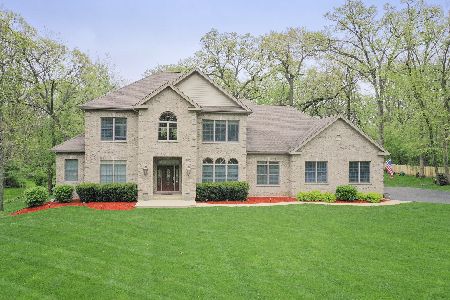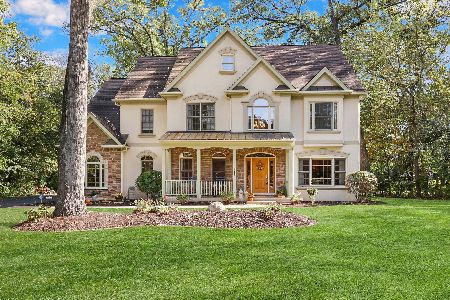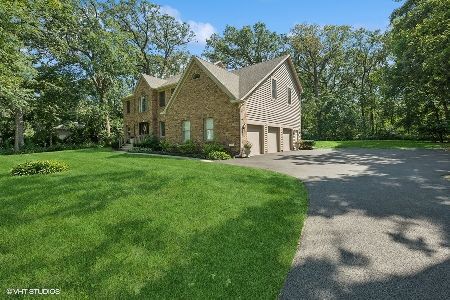5922 Tomlinson Drive, Mchenry, Illinois 60050
$335,000
|
Sold
|
|
| Status: | Closed |
| Sqft: | 3,800 |
| Cost/Sqft: | $93 |
| Beds: | 5 |
| Baths: | 4 |
| Year Built: | 2006 |
| Property Taxes: | $13,909 |
| Days On Market: | 4224 |
| Lot Size: | 0,00 |
Description
Beautifully designed home on a wooded 1 acre in Martin Woods. Over 3800 sq. ft. with grand entrance including dual stair cases. Beautifully appointed kitchen where all appliances are included. 1st flr Master + 4 bedrooms, 3.5 baths, first floor study, 2 fpl, & 4-car garage are just a few of the great features. 10 ft. ceilings thru-out, including full unfinished basement. Hardwood floors on 1st floor - Dual heat & AC
Property Specifics
| Single Family | |
| — | |
| Traditional | |
| 2006 | |
| Full | |
| FRANKLIN | |
| No | |
| — |
| Mc Henry | |
| Martin Woods | |
| 0 / Not Applicable | |
| None | |
| Private Well | |
| Septic-Private | |
| 08664539 | |
| 0921102007 |
Nearby Schools
| NAME: | DISTRICT: | DISTANCE: | |
|---|---|---|---|
|
Grade School
Valley View Elementary School |
15 | — | |
|
Middle School
Parkland Middle School |
15 | Not in DB | |
|
High School
Mchenry High School-west Campus |
156 | Not in DB | |
Property History
| DATE: | EVENT: | PRICE: | SOURCE: |
|---|---|---|---|
| 27 Sep, 2007 | Sold | $588,000 | MRED MLS |
| 28 Aug, 2007 | Under contract | $599,900 | MRED MLS |
| — | Last price change | $634,900 | MRED MLS |
| 30 Jun, 2006 | Listed for sale | $724,900 | MRED MLS |
| 3 Dec, 2014 | Sold | $335,000 | MRED MLS |
| 29 Sep, 2014 | Under contract | $355,000 | MRED MLS |
| — | Last price change | $375,000 | MRED MLS |
| 5 Jul, 2014 | Listed for sale | $425,000 | MRED MLS |
| 17 Dec, 2021 | Sold | $540,000 | MRED MLS |
| 13 Oct, 2021 | Under contract | $569,000 | MRED MLS |
| 7 Apr, 2021 | Listed for sale | $569,000 | MRED MLS |
Room Specifics
Total Bedrooms: 5
Bedrooms Above Ground: 5
Bedrooms Below Ground: 0
Dimensions: —
Floor Type: Carpet
Dimensions: —
Floor Type: Carpet
Dimensions: —
Floor Type: Carpet
Dimensions: —
Floor Type: —
Full Bathrooms: 4
Bathroom Amenities: Double Sink
Bathroom in Basement: 0
Rooms: Bedroom 5,Breakfast Room,Foyer,Study
Basement Description: Unfinished
Other Specifics
| 4 | |
| Concrete Perimeter | |
| Asphalt | |
| Patio | |
| Wooded | |
| 156X230X190X245 | |
| Unfinished | |
| Full | |
| Vaulted/Cathedral Ceilings, Hardwood Floors, First Floor Bedroom, First Floor Laundry | |
| Range, Microwave, Dishwasher, Refrigerator | |
| Not in DB | |
| Street Lights, Street Paved | |
| — | |
| — | |
| — |
Tax History
| Year | Property Taxes |
|---|---|
| 2014 | $13,909 |
| 2021 | $10,882 |
Contact Agent
Nearby Similar Homes
Nearby Sold Comparables
Contact Agent
Listing Provided By
RE/MAX Plaza

