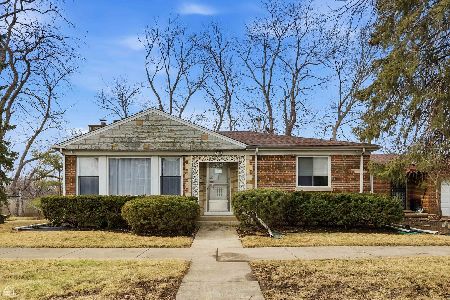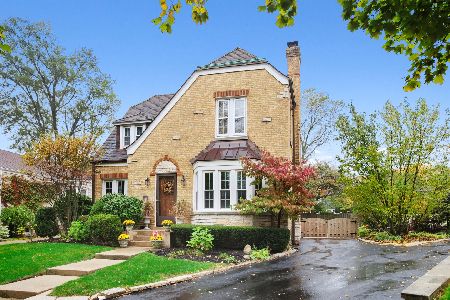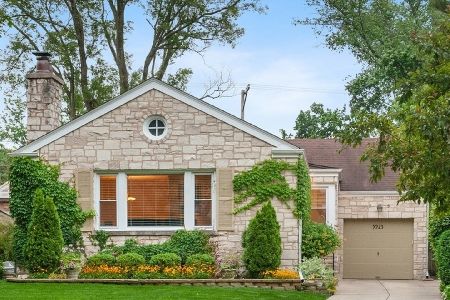5915 Knox Avenue, Forest Glen, Chicago, Illinois 60646
$649,000
|
Sold
|
|
| Status: | Closed |
| Sqft: | 2,650 |
| Cost/Sqft: | $245 |
| Beds: | 4 |
| Baths: | 2 |
| Year Built: | 1930 |
| Property Taxes: | $13,713 |
| Days On Market: | 2017 |
| Lot Size: | 0,00 |
Description
Sauganash 4 bedroom all brick, clay tile roof Mediterranean Home! Extra-wide lot with side drive including an expansive fenced-in private backyard. Meticulously maintained home both exterior and all interiors. Move right in! Beautiful living room with an original wood-burning fireplace, featuring stunning palladium windows and stained glass windows. The formal dining room leads into a family room opening out through french doors to the outdoor patio. Large eat-in kitchen with custom cabinetry. All 4 bedrooms on the second level. Plenty of closet space and storage. Pristine basement allows for additional living space. 2.5 car garage and fabulous perennial gardens surround this charming property. Long time owners with great pride of ownership! Updated electrical, plumbing, flood control systems. Walking distance to award-winning schools, Whole Foods, Starbucks, Core Power Yoga, parks, forest preserves, restaurants, and shops! Transportation easy access to the Metra/Union Station, Kennedy to Ohare, and Edens expressway to the North Shore! Welcome to Sauganash, Knox Avenue!
Property Specifics
| Single Family | |
| — | |
| Mediter./Spanish | |
| 1930 | |
| Full | |
| — | |
| No | |
| — |
| Cook | |
| — | |
| — / Not Applicable | |
| None | |
| Lake Michigan | |
| Public Sewer | |
| 10827487 | |
| 13033030490000 |
Nearby Schools
| NAME: | DISTRICT: | DISTANCE: | |
|---|---|---|---|
|
Grade School
Sauganash Elementary School |
299 | — | |
|
Middle School
Sauganash Elementary School |
299 | Not in DB | |
|
High School
Taft High School |
299 | Not in DB | |
|
Alternate High School
Northside College Preparatory Se |
— | Not in DB | |
Property History
| DATE: | EVENT: | PRICE: | SOURCE: |
|---|---|---|---|
| 21 Oct, 2020 | Sold | $649,000 | MRED MLS |
| 29 Aug, 2020 | Under contract | $649,000 | MRED MLS |
| 23 Aug, 2020 | Listed for sale | $649,000 | MRED MLS |
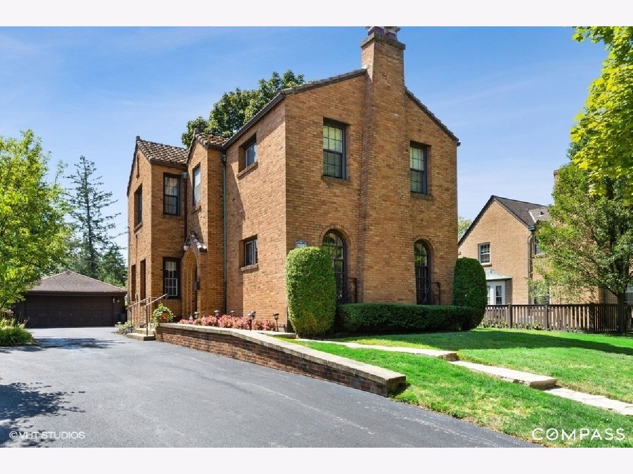
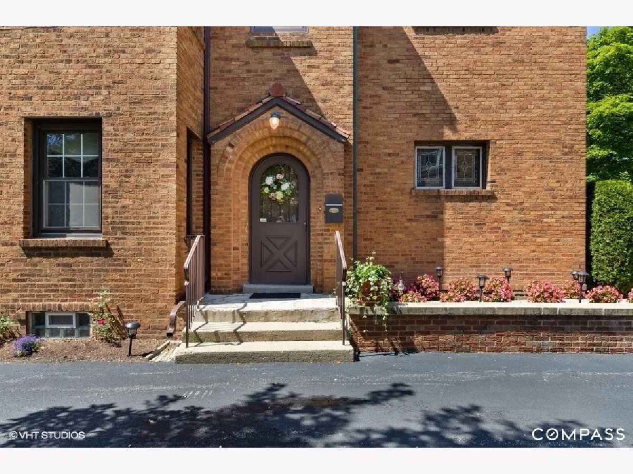
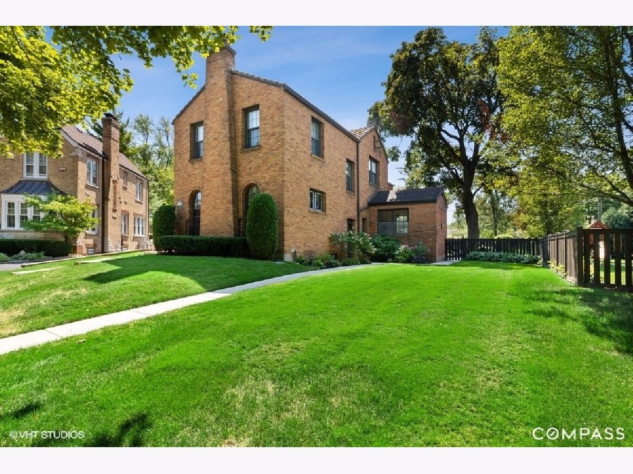
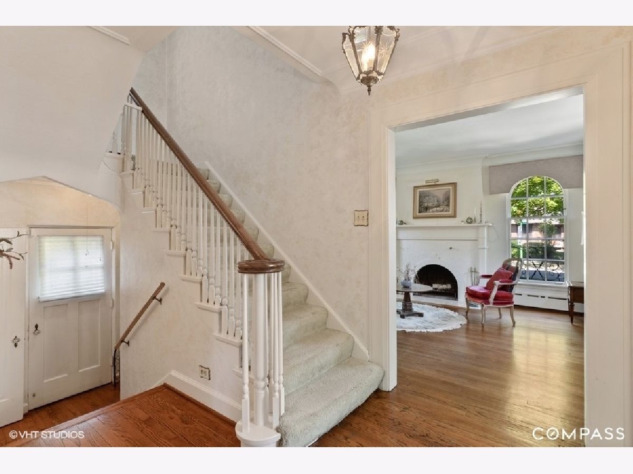
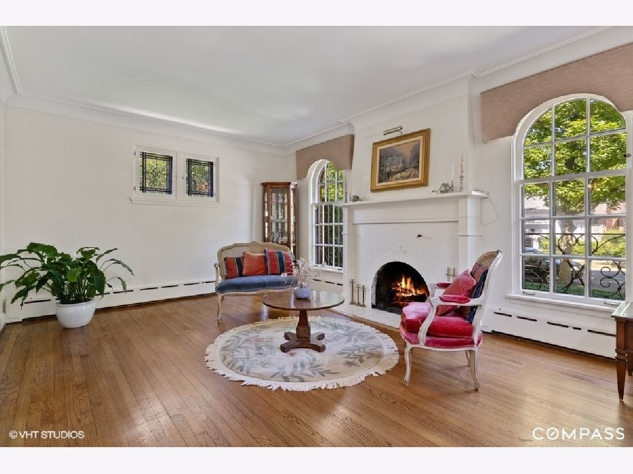
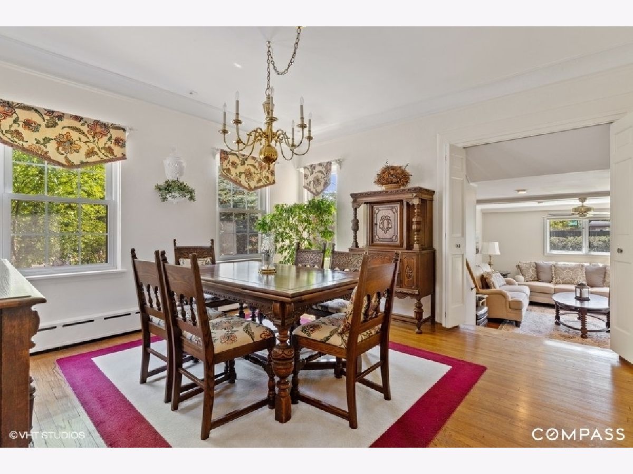

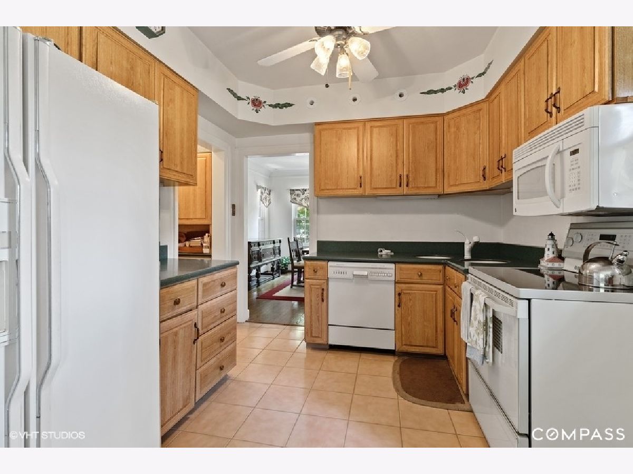
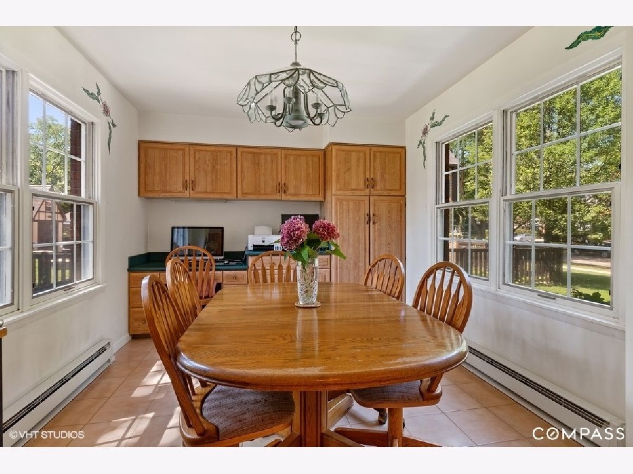

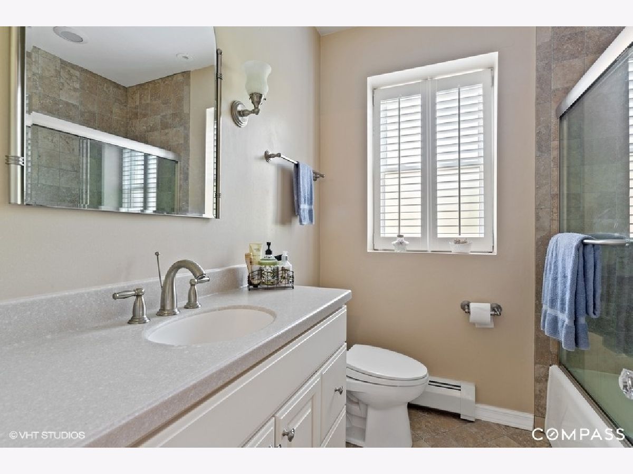
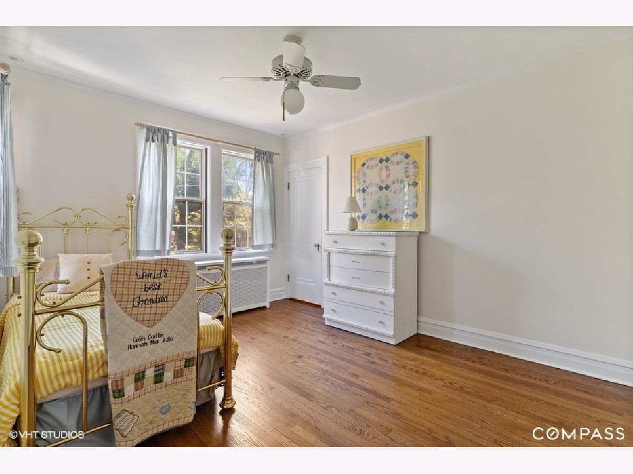
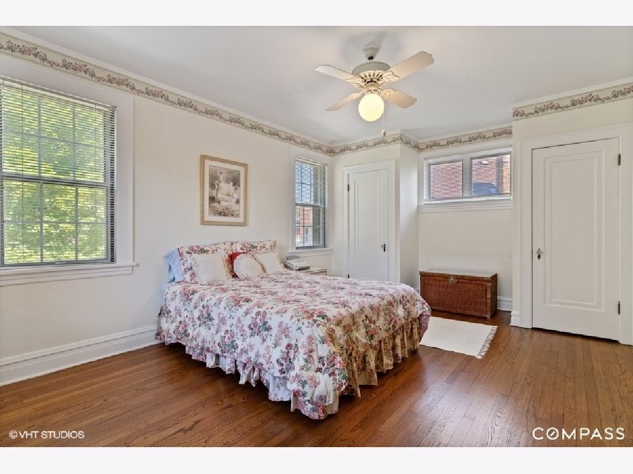

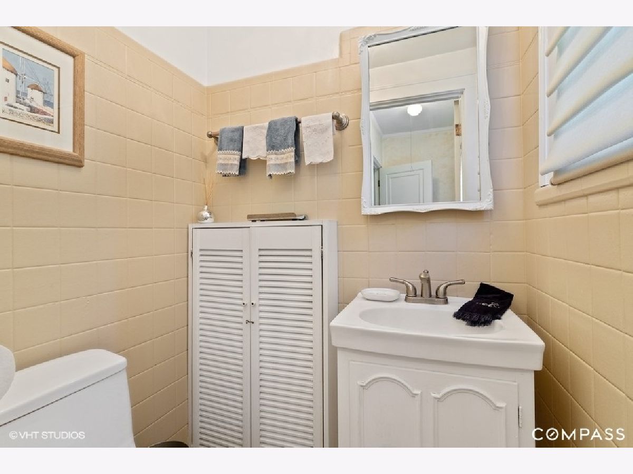





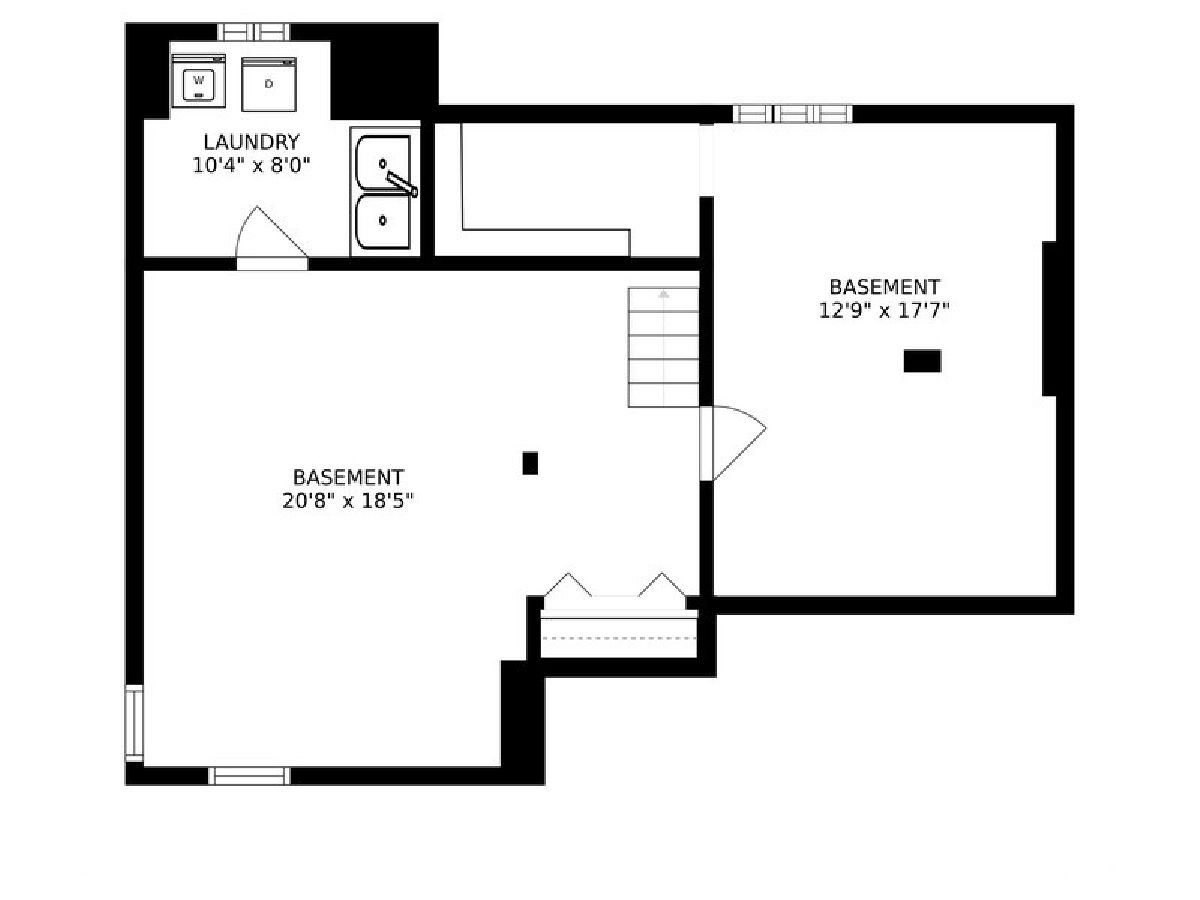
Room Specifics
Total Bedrooms: 4
Bedrooms Above Ground: 4
Bedrooms Below Ground: 0
Dimensions: —
Floor Type: Hardwood
Dimensions: —
Floor Type: Hardwood
Dimensions: —
Floor Type: Hardwood
Full Bathrooms: 2
Bathroom Amenities: —
Bathroom in Basement: 0
Rooms: Eating Area,Family Room,Foyer,Storage
Basement Description: Finished
Other Specifics
| 2 | |
| Concrete Perimeter | |
| Asphalt | |
| — | |
| — | |
| 79X123X54X126 | |
| — | |
| None | |
| — | |
| Range, Microwave, Dishwasher, Refrigerator, Washer, Dryer | |
| Not in DB | |
| — | |
| — | |
| — | |
| Wood Burning |
Tax History
| Year | Property Taxes |
|---|---|
| 2020 | $13,713 |
Contact Agent
Nearby Similar Homes
Nearby Sold Comparables
Contact Agent
Listing Provided By
Compass






