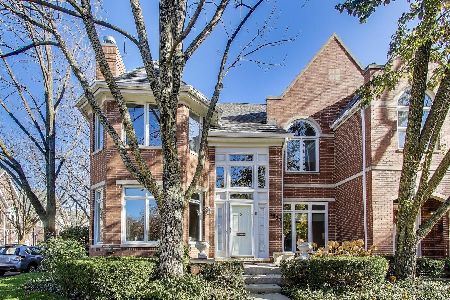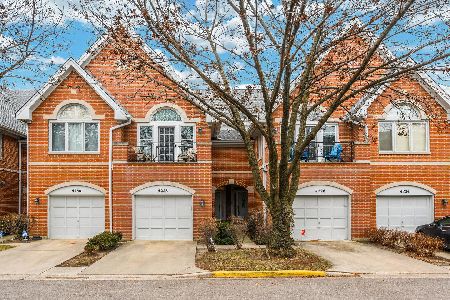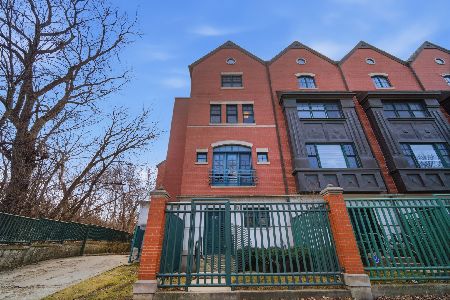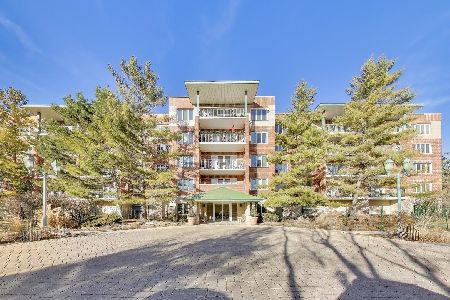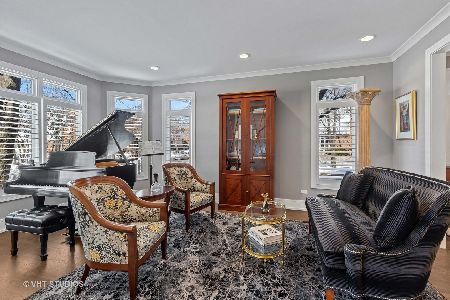5915 Sauganash Lane, Forest Glen, Chicago, Illinois 60646
$432,000
|
Sold
|
|
| Status: | Closed |
| Sqft: | 1,994 |
| Cost/Sqft: | $225 |
| Beds: | 3 |
| Baths: | 4 |
| Year Built: | 1987 |
| Property Taxes: | $6,715 |
| Days On Market: | 2852 |
| Lot Size: | 0,00 |
Description
Gorgeous Sauganash Village 3 BR Townhome! Tastefully remodeled and move in ready! Gracious LR with crown moldings, separate DR, completely remodeled kitchen w/ white shaker cabinetry, quartz countertops, farm sink, Kitchen Aid stainless steel appliances, glass tile backsplash. Family rm which is open to the kitchen features a fireplace with a new mantel and marble surround. First floor powder rm is newly remodeled. On the second floor are 3 BRS, a loft space and laundry. The master bedroom suite is spectacular with a cathedral ceiling and customized walk in closet. The newly remodeled master bath is a delight with a relaxing soaking tub, separate shower, double bowl vanity, and quartz countertops. The loft space could be a great home office. A full finished basement has a rec rm with built-in cabinetry and a wet bar, full BA, BR, office and good storage. There is a lovely brick patio with a brick raised flower bed. Wonderful location facing green space with walking path and fountain.
Property Specifics
| Condos/Townhomes | |
| 2 | |
| — | |
| 1987 | |
| Full | |
| POTTER | |
| No | |
| — |
| Cook | |
| Sauganash Village | |
| 425 / Monthly | |
| Water,Insurance,Exterior Maintenance,Lawn Care,Scavenger,Snow Removal | |
| Public | |
| Public Sewer, Sewer-Storm | |
| 09935656 | |
| 13034030640000 |
Nearby Schools
| NAME: | DISTRICT: | DISTANCE: | |
|---|---|---|---|
|
Grade School
Sauganash Elementary School |
299 | — | |
|
Middle School
Sauganash Elementary School |
299 | Not in DB | |
|
High School
Taft High School |
299 | Not in DB | |
Property History
| DATE: | EVENT: | PRICE: | SOURCE: |
|---|---|---|---|
| 10 Oct, 2018 | Sold | $432,000 | MRED MLS |
| 2 Sep, 2018 | Under contract | $449,000 | MRED MLS |
| — | Last price change | $485,000 | MRED MLS |
| 10 May, 2018 | Listed for sale | $499,900 | MRED MLS |
Room Specifics
Total Bedrooms: 4
Bedrooms Above Ground: 3
Bedrooms Below Ground: 1
Dimensions: —
Floor Type: Carpet
Dimensions: —
Floor Type: Carpet
Dimensions: —
Floor Type: Carpet
Full Bathrooms: 4
Bathroom Amenities: Separate Shower,Double Sink,Soaking Tub
Bathroom in Basement: 1
Rooms: Office,Loft,Recreation Room
Basement Description: Finished
Other Specifics
| 2 | |
| Concrete Perimeter | |
| — | |
| Brick Paver Patio | |
| — | |
| 20 X 105 | |
| — | |
| Full | |
| Vaulted/Cathedral Ceilings, Bar-Wet, Hardwood Floors, Second Floor Laundry | |
| Range, Microwave, Dishwasher, Refrigerator, Washer, Dryer, Disposal, Stainless Steel Appliance(s) | |
| Not in DB | |
| — | |
| — | |
| — | |
| Gas Starter |
Tax History
| Year | Property Taxes |
|---|---|
| 2018 | $6,715 |
Contact Agent
Nearby Similar Homes
Nearby Sold Comparables
Contact Agent
Listing Provided By
@properties

