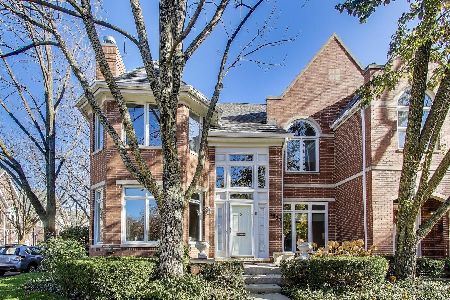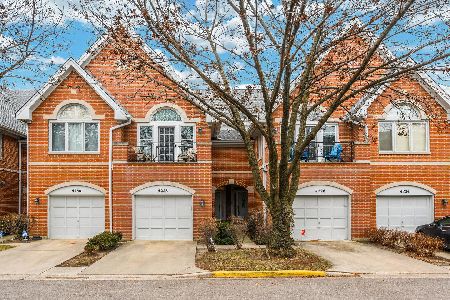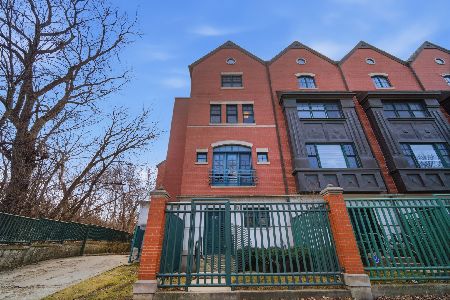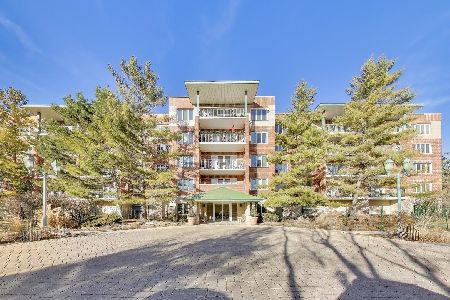5919 Sauganash Lane, Forest Glen, Chicago, Illinois 60646
$659,900
|
Sold
|
|
| Status: | Closed |
| Sqft: | 3,274 |
| Cost/Sqft: | $180 |
| Beds: | 3 |
| Baths: | 4 |
| Year Built: | 1987 |
| Property Taxes: | $6,728 |
| Days On Market: | 1828 |
| Lot Size: | 0,00 |
Description
Spectacular Sauganash Village Smythe model end unit has been completely renovated from top to bottom! Beautiful high end finishes and "house beautiful" decor throughout! Inviting two story foyer has new feature windows,lovely foyer stairway with new custom railing, and contemporary wall cladding from floor to ceiling.. Deep crown moldings, all new solid core white doors... Newer windows throughout with custom wood plantation shutters and Roman shades! Ample soft recessed canned lighting and all new lighting fixtures. The soft custom floor finish is seamless on both the new and existing hardwood floors to perfectly compliment the more open redesigned layout! Spacious LR offers a lovely view of tree lined street and fountain. Elegant formal DR with bay window. Fabulous dream kitchen is a cook's delight with all new white and espresso cabinetry with matte gold hardware, beautiful quartz counters, Bosch SS appliances, extended peninsula with microwave drawer, new disposal and filtered cold & hot H20 tap. Double french doors frame the beautiful marble gas fireplace wall. Ample built in breakfast room seating area can now seat up to 10! Enjoy your private yard and 2.5 car garage. Second level features all new hardwood floors, custom organizer closets, and a new laundry room. Luxurious primary bedroom suite features vaulted ceilings and huge spa like bath with double vanities, walk in shower, uplighting and sunburst window! Custom sliding door on new walk in closet. All Kohler and Hansgrohe fixtures. Dual zoned GFA/CA with Nest thermostats and a whole house recirculating system for instant hot water. Two more nice sizes bedrooms and another beautiful new full bath up! Brand new finished basement offers a bright wide open family room/mediaroom/craft room/home school area and a fourth guest bedroom with a brand new bath! Sep utility and tech center rooms. Ample storage. Well maintained development with ample reserves and beautiful grounds. Enjoy all that Sauganash has to offer: bike paths, forest preserves, walking distance to Starbucks, Alarmist brewery, Whole Foods and Award Winning Schools. Metra Station,plus easy access to 90/94 and CTA make for easy transportation downtown, Ohare or North Shore.City living within in a beautiful suburban setting. Must see! Interior is a perfect 10 and will not disappoint! A true Sauganash gem!
Property Specifics
| Condos/Townhomes | |
| 2 | |
| — | |
| 1987 | |
| Full | |
| SMYTHE MODEL TOWNHOME | |
| No | |
| — |
| Cook | |
| Sauganash Village | |
| 375 / Monthly | |
| Insurance,Exterior Maintenance,Lawn Care,Scavenger,Snow Removal | |
| Lake Michigan | |
| Public Sewer | |
| 11002101 | |
| 13034030620000 |
Nearby Schools
| NAME: | DISTRICT: | DISTANCE: | |
|---|---|---|---|
|
Grade School
Sauganash Elementary School |
299 | — | |
Property History
| DATE: | EVENT: | PRICE: | SOURCE: |
|---|---|---|---|
| 30 Aug, 2019 | Sold | $470,000 | MRED MLS |
| 12 Jul, 2019 | Under contract | $474,000 | MRED MLS |
| 8 Jul, 2019 | Listed for sale | $474,000 | MRED MLS |
| 15 Apr, 2021 | Sold | $659,900 | MRED MLS |
| 4 Mar, 2021 | Under contract | $589,900 | MRED MLS |
| 27 Feb, 2021 | Listed for sale | $589,900 | MRED MLS |
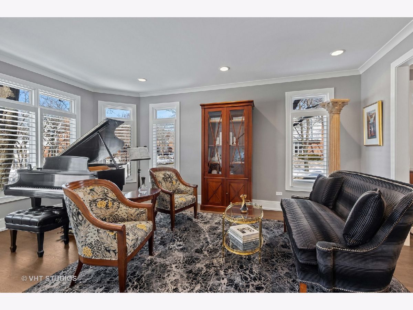
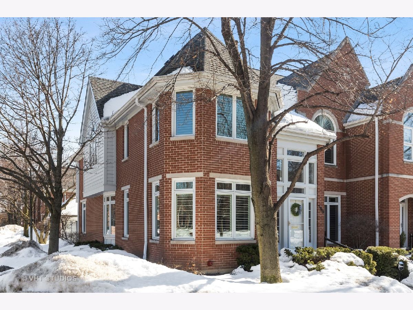
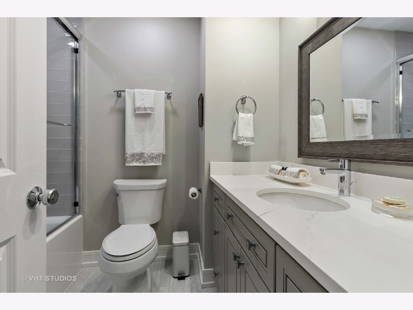
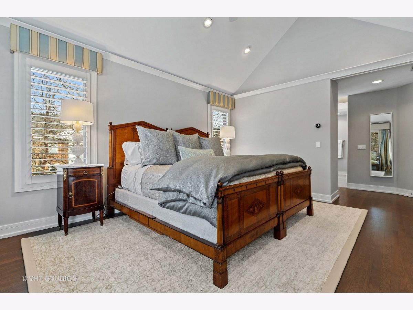
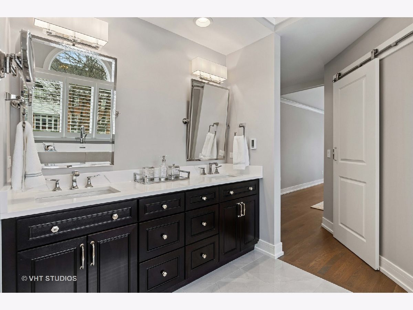
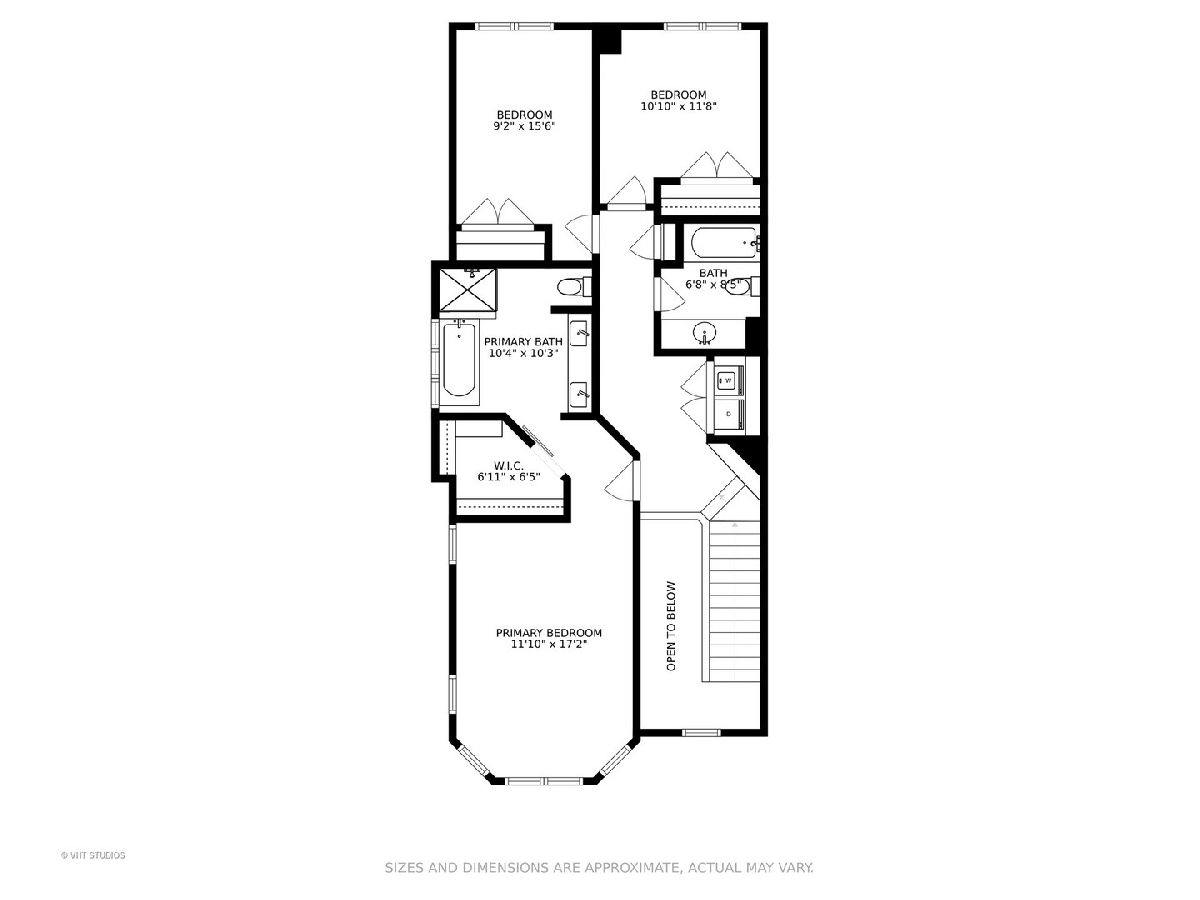
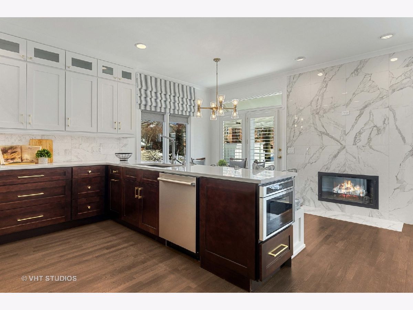
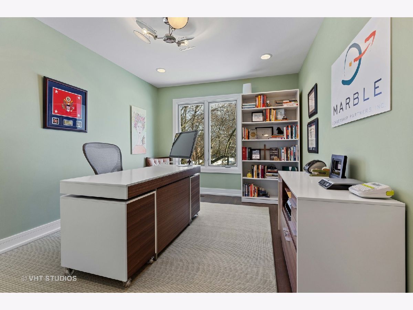
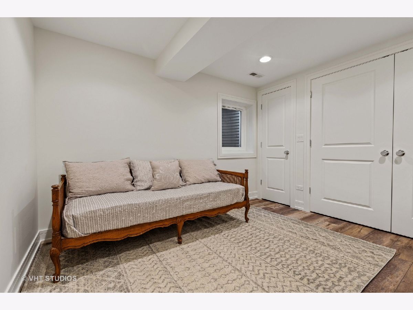
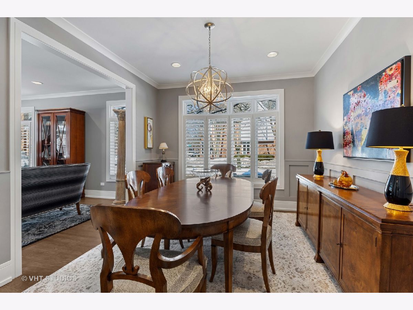
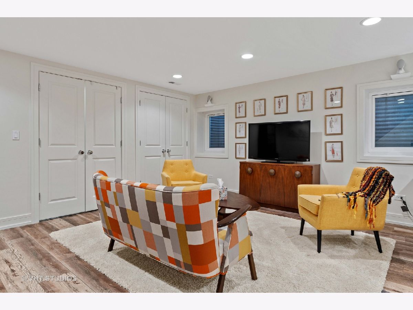
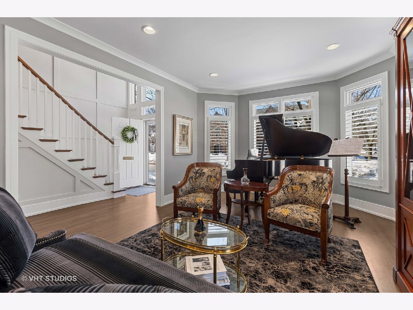
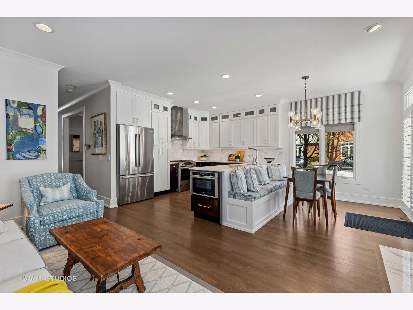
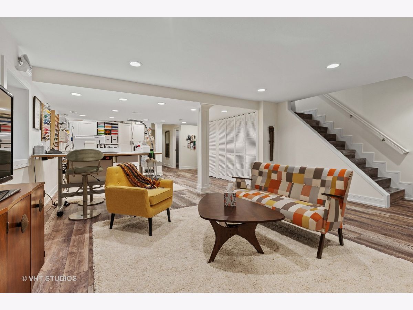
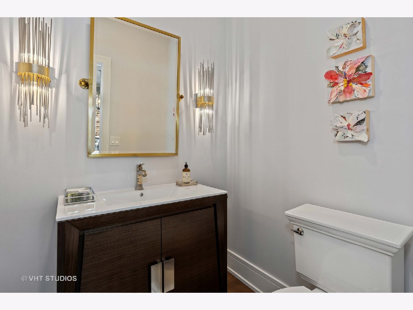
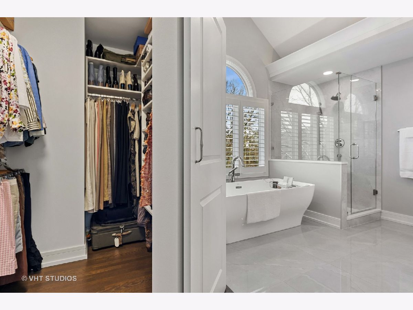
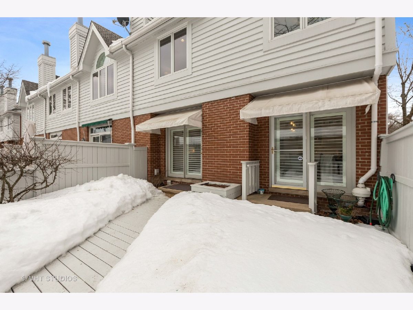
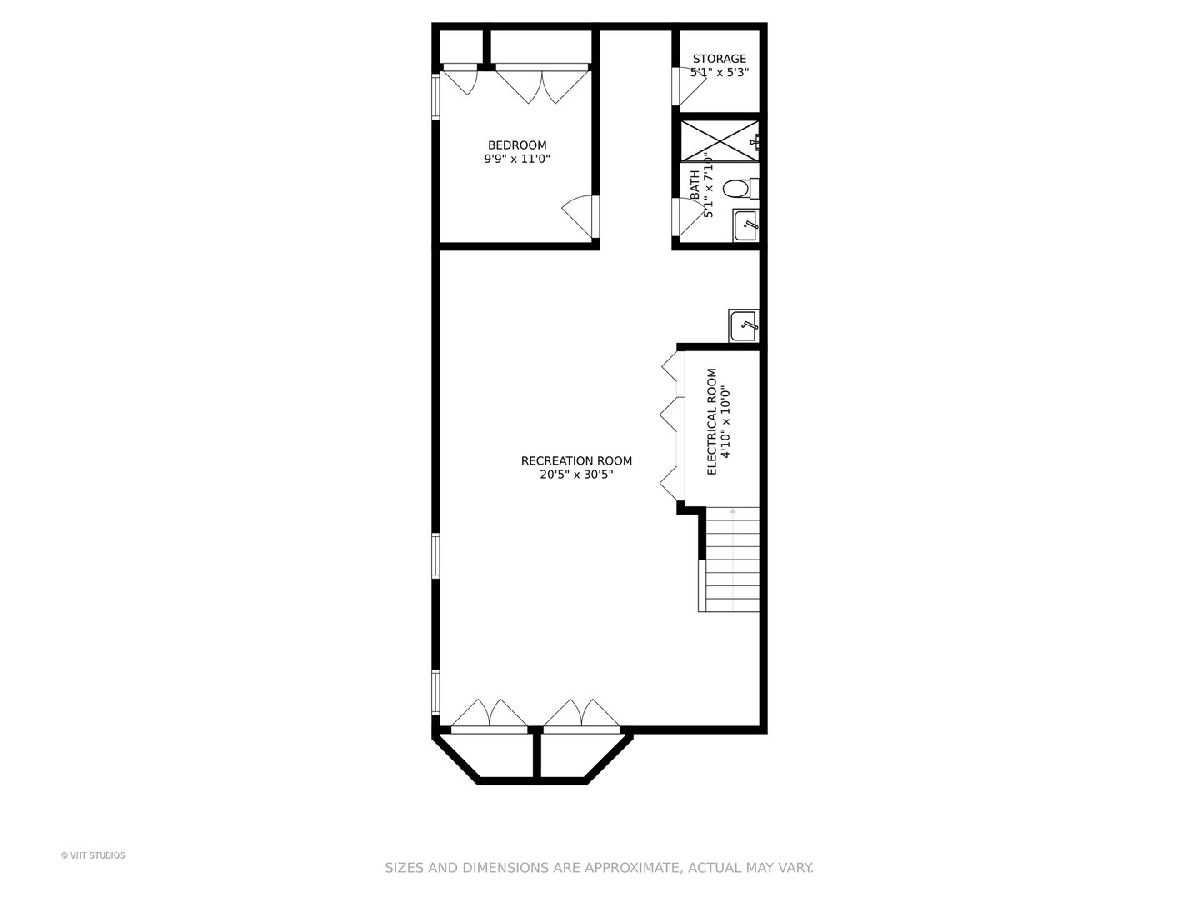
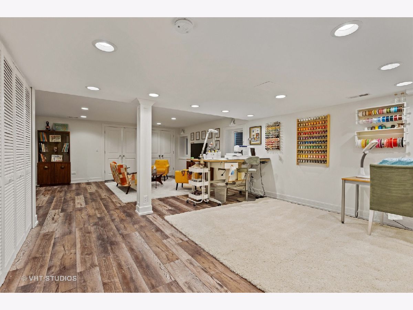
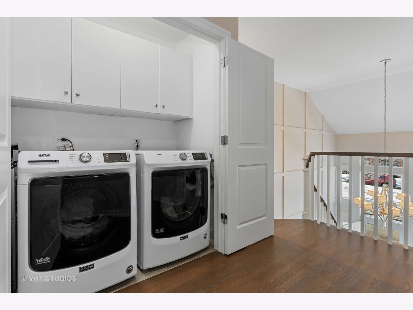
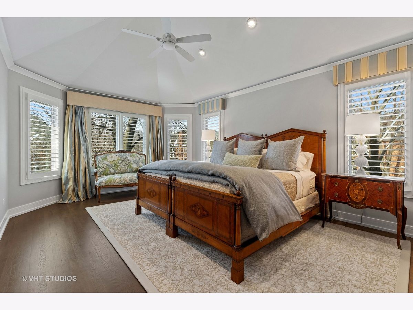
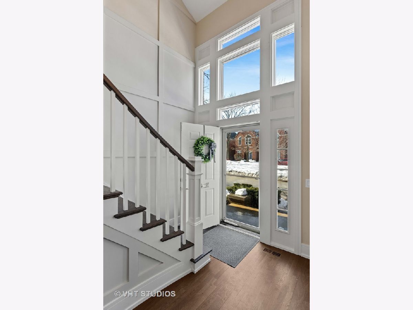
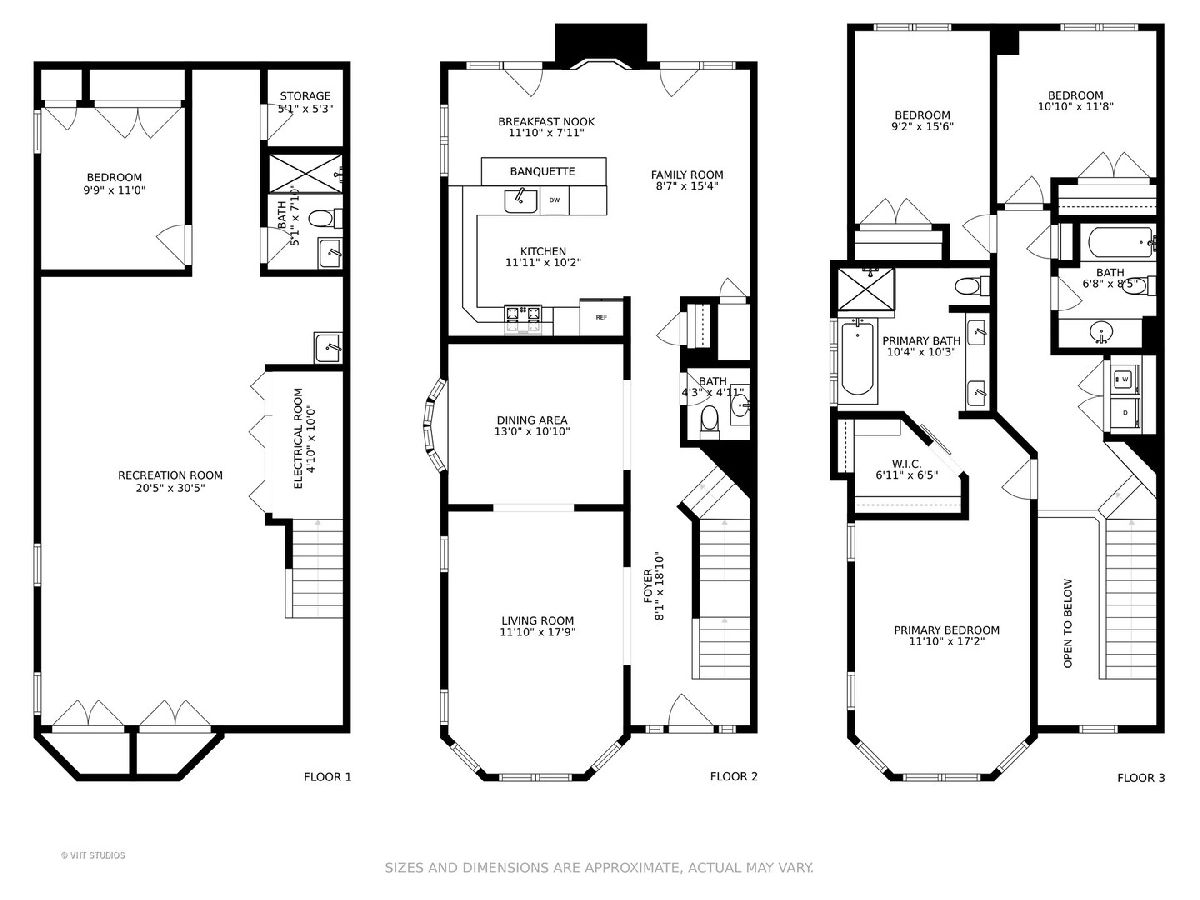
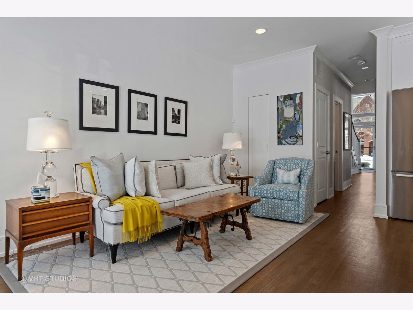
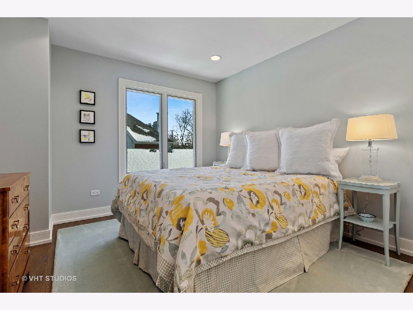
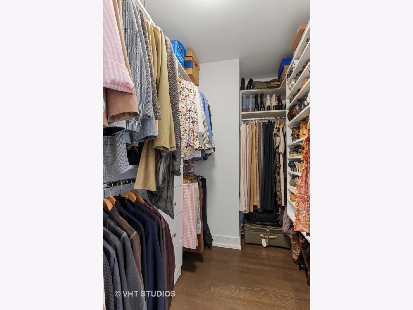
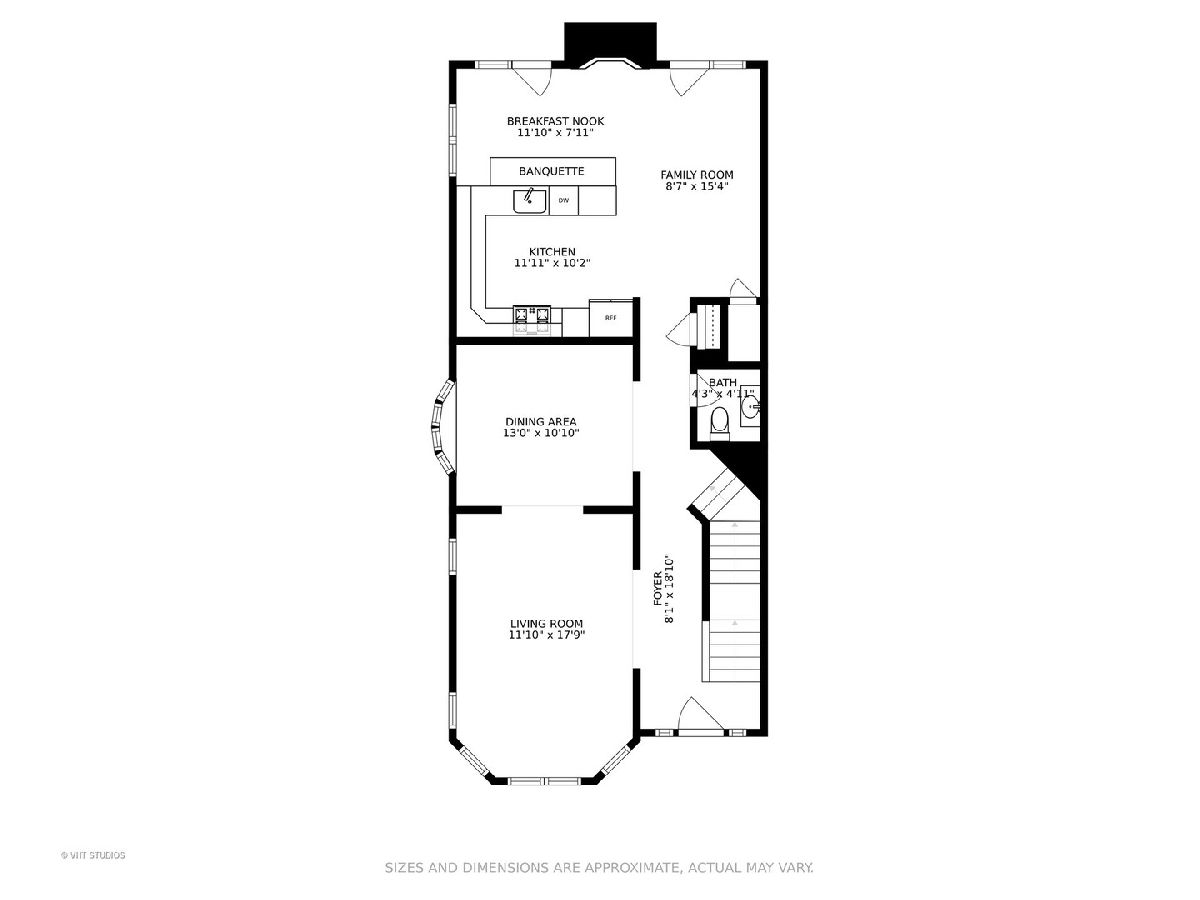
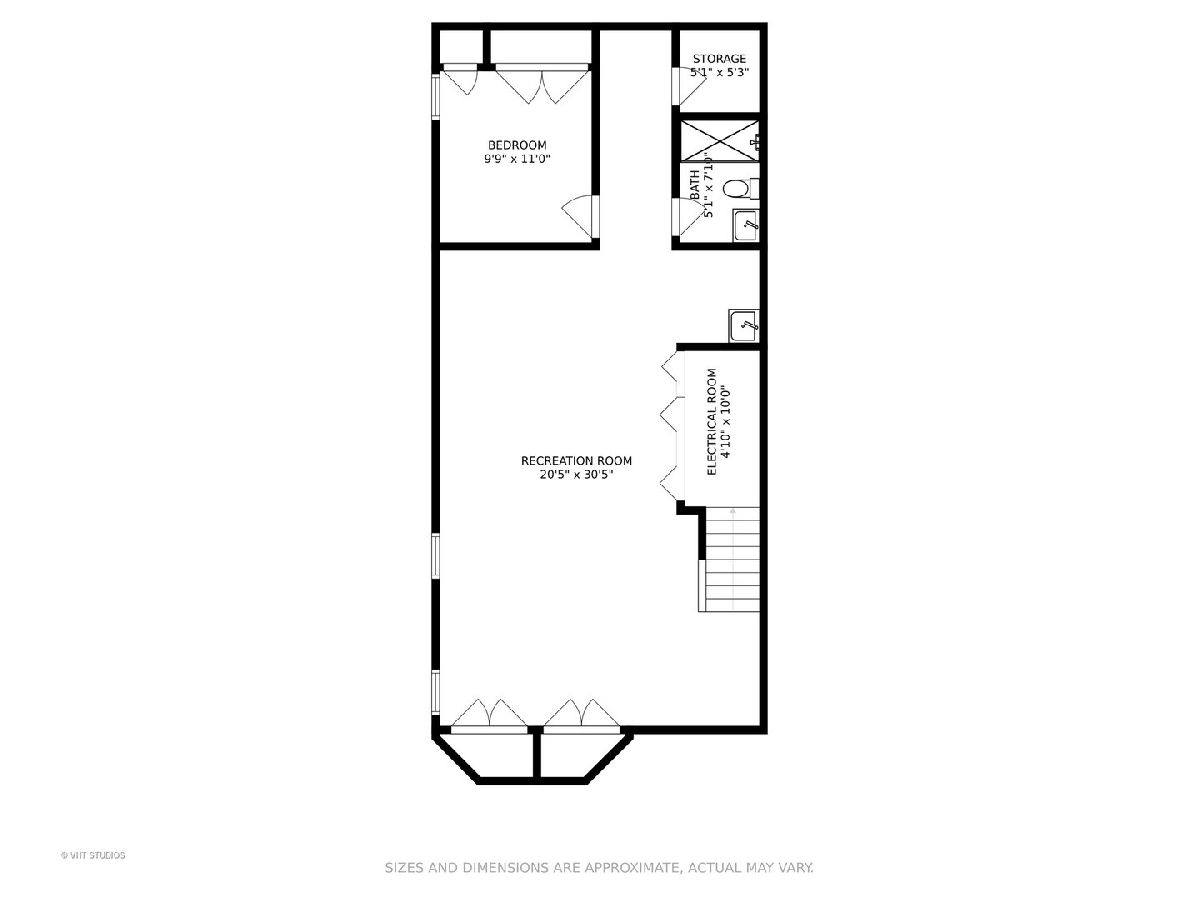
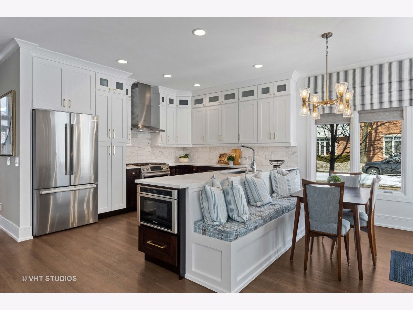
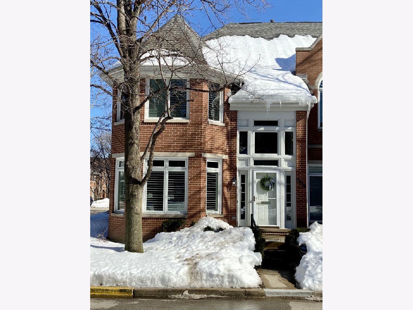
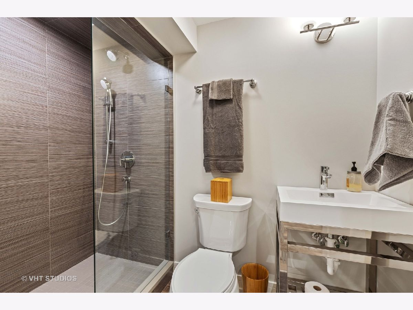
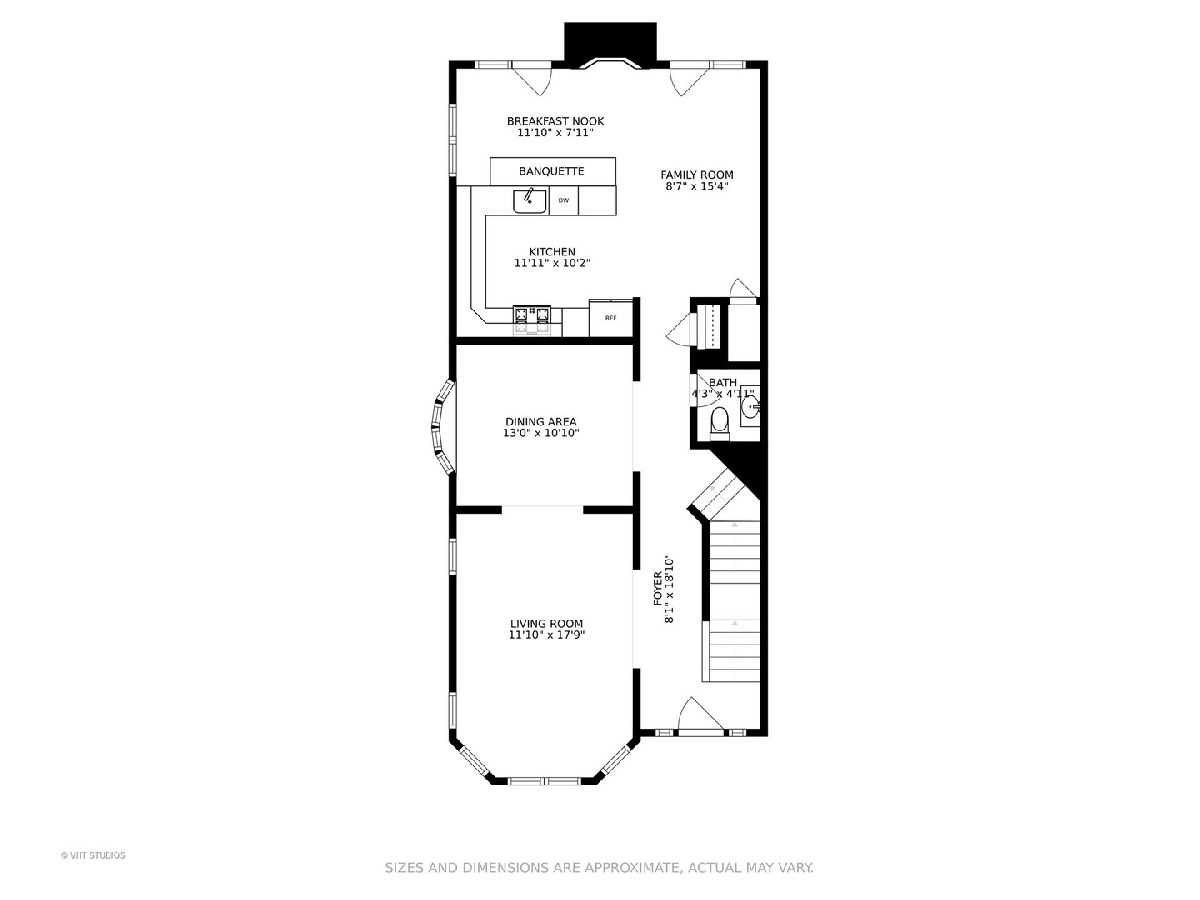
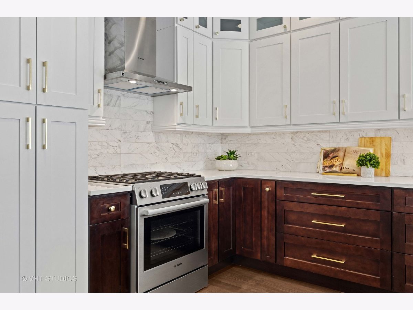
Room Specifics
Total Bedrooms: 4
Bedrooms Above Ground: 3
Bedrooms Below Ground: 1
Dimensions: —
Floor Type: Hardwood
Dimensions: —
Floor Type: Hardwood
Dimensions: —
Floor Type: —
Full Bathrooms: 4
Bathroom Amenities: Separate Shower
Bathroom in Basement: 1
Rooms: Recreation Room
Basement Description: Finished,Rec/Family Area,Sleeping Area,Storage Space
Other Specifics
| 2.5 | |
| — | |
| — | |
| Patio, End Unit | |
| Fenced Yard | |
| 5292 | |
| — | |
| Full | |
| Vaulted/Cathedral Ceilings, Skylight(s), Hardwood Floors, Second Floor Laundry, Built-in Features, Walk-In Closet(s), Open Floorplan, Separate Dining Room | |
| Range, Microwave, Dishwasher, Refrigerator, Washer, Dryer, Disposal, Stainless Steel Appliance(s), Range Hood | |
| Not in DB | |
| — | |
| — | |
| Trail(s) | |
| Gas Log, Gas Starter |
Tax History
| Year | Property Taxes |
|---|---|
| 2019 | $7,095 |
| 2021 | $6,728 |
Contact Agent
Nearby Similar Homes
Nearby Sold Comparables
Contact Agent
Listing Provided By
Baird & Warner

