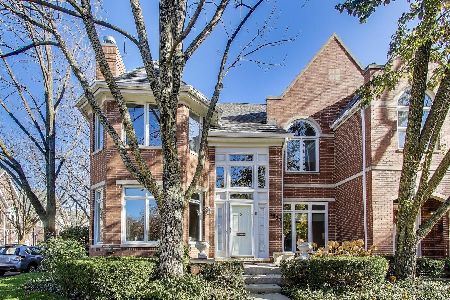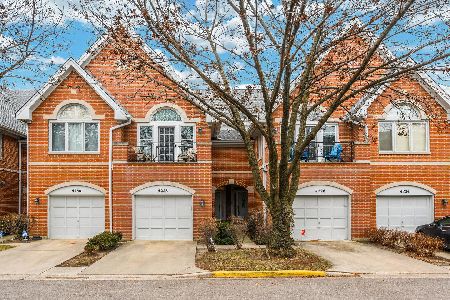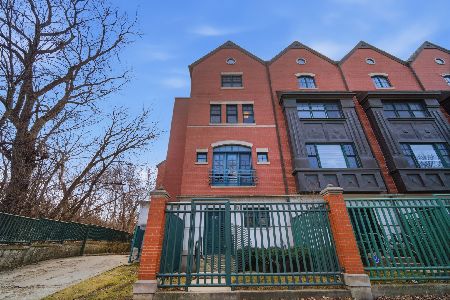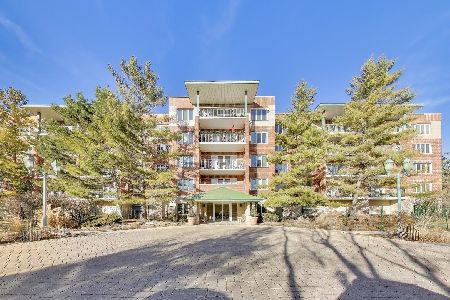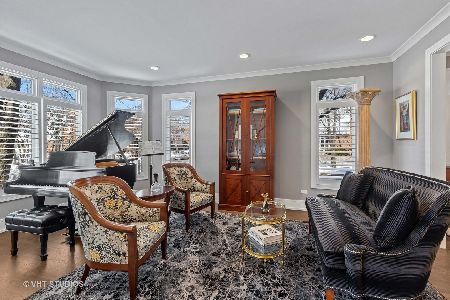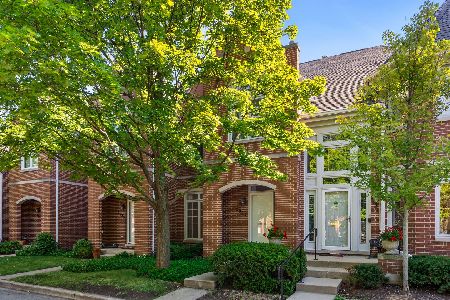5919 Sauganash Lane, Forest Glen, Chicago, Illinois 60646
$470,000
|
Sold
|
|
| Status: | Closed |
| Sqft: | 3,274 |
| Cost/Sqft: | $145 |
| Beds: | 3 |
| Baths: | 3 |
| Year Built: | 1987 |
| Property Taxes: | $7,095 |
| Days On Market: | 2428 |
| Lot Size: | 0,00 |
Description
Chicago townhome in the Sauganash neighborhood! This Smyth model town home has been impeccably maintained by the original owner! Beautiful foyer with slate floors, high ceilings & great windows to let in a ton of light! Over 3,000 sq ft of living space. Two huge living rooms & private dining room. All new windows. 3 bedrooms & 2 baths on the second level. Great open kitchen with hardwood floors is open to the large family room with remote control gas fireplace. 22 x 21 deck beside the detached two & a half car garage. Large master suite with a huge bath room with large soaking tub, separate shower, dual sinks & walk in closet. Open lower level recreation room. Great closets throughout. Updated mechanicals, central AC, furnace '14, whole house central vacuum, new washer & dryer, move-in ready! Corner location across from the beautifully landscaped parkway & fountain! Close to Expressway, Metra train station, Whole Foods, Satrbucks, Sauganash Park & Valley Line Trail for bikes & walking!
Property Specifics
| Condos/Townhomes | |
| 2 | |
| — | |
| 1987 | |
| Full | |
| SMITH | |
| No | |
| — |
| Cook | |
| Sauganash Village | |
| 425 / Monthly | |
| Water,Insurance,Exterior Maintenance,Lawn Care,Scavenger,Snow Removal | |
| Lake Michigan | |
| Public Sewer | |
| 10441984 | |
| 13034030620000 |
Nearby Schools
| NAME: | DISTRICT: | DISTANCE: | |
|---|---|---|---|
|
Grade School
Sauganash Elementary School |
299 | — | |
Property History
| DATE: | EVENT: | PRICE: | SOURCE: |
|---|---|---|---|
| 30 Aug, 2019 | Sold | $470,000 | MRED MLS |
| 12 Jul, 2019 | Under contract | $474,000 | MRED MLS |
| 8 Jul, 2019 | Listed for sale | $474,000 | MRED MLS |
| 15 Apr, 2021 | Sold | $659,900 | MRED MLS |
| 4 Mar, 2021 | Under contract | $589,900 | MRED MLS |
| 27 Feb, 2021 | Listed for sale | $589,900 | MRED MLS |
Room Specifics
Total Bedrooms: 3
Bedrooms Above Ground: 3
Bedrooms Below Ground: 0
Dimensions: —
Floor Type: Carpet
Dimensions: —
Floor Type: Carpet
Full Bathrooms: 3
Bathroom Amenities: Whirlpool,Separate Shower,Double Sink,Soaking Tub
Bathroom in Basement: 0
Rooms: Office,Recreation Room,Storage,Foyer,Walk In Closet
Basement Description: Partially Finished
Other Specifics
| 2.5 | |
| Concrete Perimeter | |
| Off Alley | |
| Deck, Storms/Screens, End Unit | |
| Fenced Yard,Landscaped,Mature Trees | |
| COMMON | |
| — | |
| Full | |
| Vaulted/Cathedral Ceilings, Hardwood Floors, Second Floor Laundry, Laundry Hook-Up in Unit, Storage, Walk-In Closet(s) | |
| Range, Microwave, Dishwasher, Refrigerator, Washer, Dryer, Disposal | |
| Not in DB | |
| — | |
| — | |
| Park | |
| Gas Log, Gas Starter, Includes Accessories |
Tax History
| Year | Property Taxes |
|---|---|
| 2019 | $7,095 |
| 2021 | $6,728 |
Contact Agent
Nearby Similar Homes
Nearby Sold Comparables
Contact Agent
Listing Provided By
Jameson Sotheby's Intl Realty

