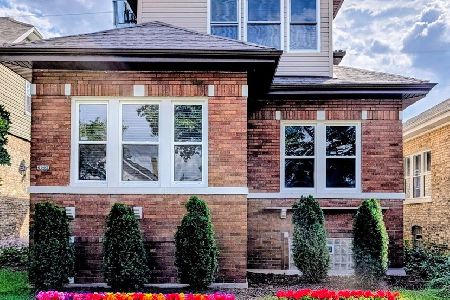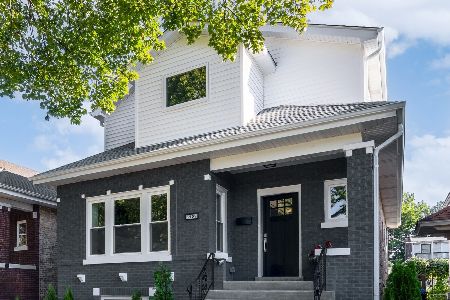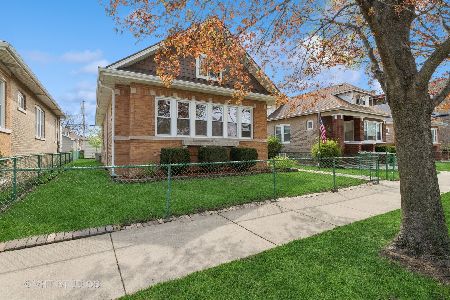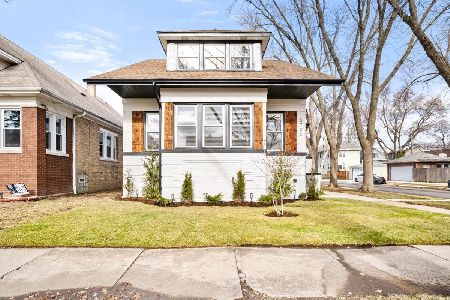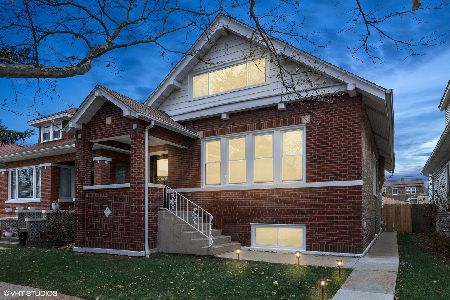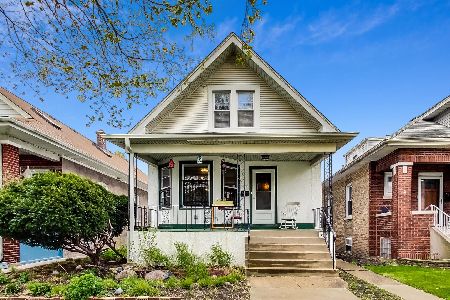5917 Berenice Avenue, Portage Park, Chicago, Illinois 60634
$400,000
|
Sold
|
|
| Status: | Closed |
| Sqft: | 1,317 |
| Cost/Sqft: | $311 |
| Beds: | 3 |
| Baths: | 3 |
| Year Built: | 1920 |
| Property Taxes: | $4,523 |
| Days On Market: | 2539 |
| Lot Size: | 0,09 |
Description
Recently rehabbed bungalow in Portage Park! Main level features open concept living/dining room with custom oak trim, crown molding and refinished hardwood floors. Spacious eat-in kitchen boasts custom cabinets, SS appliances, granite countertops and large island plus additional breakfast room/eating area and sitting room at rear. Main level bedroom w/ two closets and full bath as well! Second floor features 2 bedrooms with plenty of closets and another full bath. Beautifully finished basement with huge family room, 2 additional bedrooms perfect for playroom and home office use, plus bathroom with large, W/I shower and separate laundry room. Short walk to Portage Park, shopping, dining and transportation! Recently designated as a historic Chicago Bungalow!
Property Specifics
| Single Family | |
| — | |
| — | |
| 1920 | |
| Full,Walkout | |
| — | |
| No | |
| 0.09 |
| Cook | |
| — | |
| 0 / Not Applicable | |
| None | |
| Public | |
| Public Sewer | |
| 10257607 | |
| 13202120120000 |
Property History
| DATE: | EVENT: | PRICE: | SOURCE: |
|---|---|---|---|
| 29 Jun, 2016 | Sold | $220,000 | MRED MLS |
| 27 May, 2016 | Under contract | $195,000 | MRED MLS |
| 26 May, 2016 | Listed for sale | $195,000 | MRED MLS |
| 25 Jan, 2017 | Sold | $390,000 | MRED MLS |
| 24 Dec, 2016 | Under contract | $399,900 | MRED MLS |
| — | Last price change | $409,900 | MRED MLS |
| 19 Oct, 2016 | Listed for sale | $424,900 | MRED MLS |
| 14 Mar, 2019 | Sold | $400,000 | MRED MLS |
| 14 Feb, 2019 | Under contract | $409,900 | MRED MLS |
| 6 Feb, 2019 | Listed for sale | $409,900 | MRED MLS |
Room Specifics
Total Bedrooms: 5
Bedrooms Above Ground: 3
Bedrooms Below Ground: 2
Dimensions: —
Floor Type: Carpet
Dimensions: —
Floor Type: Carpet
Dimensions: —
Floor Type: Carpet
Dimensions: —
Floor Type: —
Full Bathrooms: 3
Bathroom Amenities: Separate Shower
Bathroom in Basement: 1
Rooms: Bedroom 5,Eating Area,Sitting Room
Basement Description: Finished
Other Specifics
| 2 | |
| — | |
| — | |
| — | |
| — | |
| 32X123 | |
| — | |
| Full | |
| Hardwood Floors, First Floor Bedroom, First Floor Full Bath | |
| Range, Microwave, Dishwasher, Refrigerator, Washer, Dryer, Disposal, Stainless Steel Appliance(s) | |
| Not in DB | |
| Street Lights, Street Paved | |
| — | |
| — | |
| — |
Tax History
| Year | Property Taxes |
|---|---|
| 2016 | $3,409 |
| 2019 | $4,523 |
Contact Agent
Nearby Similar Homes
Nearby Sold Comparables
Contact Agent
Listing Provided By
Redfin Corporation

