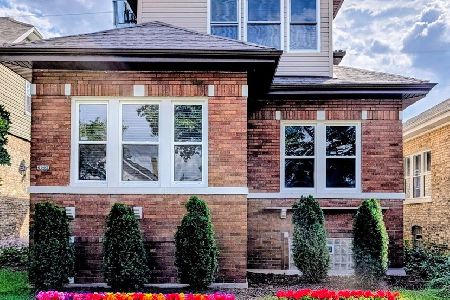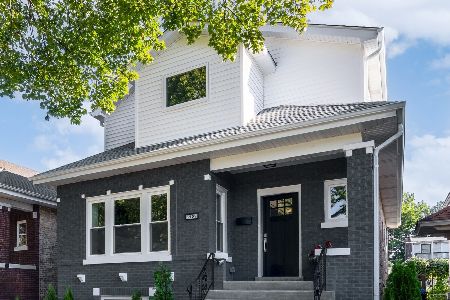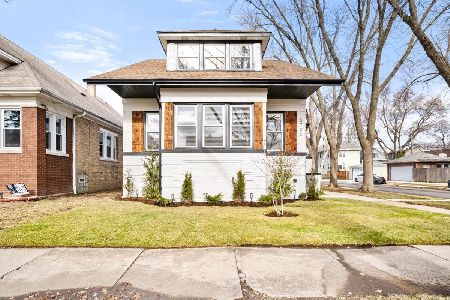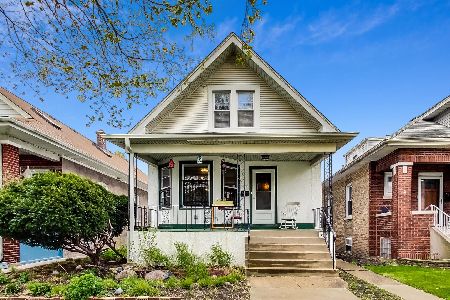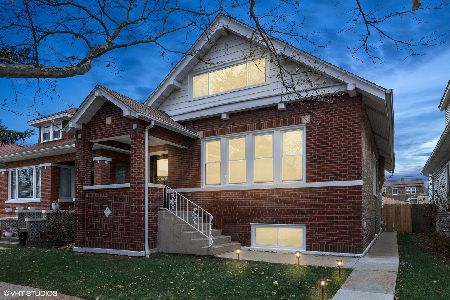5917 Berenice Avenue, Portage Park, Chicago, Illinois 60634
$390,000
|
Sold
|
|
| Status: | Closed |
| Sqft: | 1,317 |
| Cost/Sqft: | $304 |
| Beds: | 3 |
| Baths: | 3 |
| Year Built: | 1920 |
| Property Taxes: | $3,409 |
| Days On Market: | 3378 |
| Lot Size: | 0,00 |
Description
Another fantastic rehab offered from professional rehabber. This home boasts a formal Living Room/Dining Room combo with custom Oak trim and crown molding, revitalized hardwood floors throughout 1st floor. Perfectly flowing floor plan w/ Huge, eat-in Kitchen that you have to see to believe, w/new custom cabinets, SS appliances, Granite tops, and an island. Enormous Master Bedroom w/ 2 closets, a refinished bath, and a sitting room w/ views of the newly sodded back yard, finish off the first floor. 2 more large bedrooms w/ tons of closet space, plus a full bath on 2nd level. Over 800 additional SF in basement, with huge family room, 2 additional bedrooms, or use one as a home office, great new bathroom with large, W/I shower, giant laundry. All new mechanicals. Newer windows and new siding. 3 blocks from Portage Park. See it today!!
Property Specifics
| Single Family | |
| — | |
| Bungalow | |
| 1920 | |
| Full | |
| — | |
| No | |
| — |
| Cook | |
| — | |
| 0 / Not Applicable | |
| None | |
| Lake Michigan | |
| Public Sewer | |
| 09370334 | |
| 13202120120000 |
Property History
| DATE: | EVENT: | PRICE: | SOURCE: |
|---|---|---|---|
| 29 Jun, 2016 | Sold | $220,000 | MRED MLS |
| 27 May, 2016 | Under contract | $195,000 | MRED MLS |
| 26 May, 2016 | Listed for sale | $195,000 | MRED MLS |
| 25 Jan, 2017 | Sold | $390,000 | MRED MLS |
| 24 Dec, 2016 | Under contract | $399,900 | MRED MLS |
| — | Last price change | $409,900 | MRED MLS |
| 19 Oct, 2016 | Listed for sale | $424,900 | MRED MLS |
| 14 Mar, 2019 | Sold | $400,000 | MRED MLS |
| 14 Feb, 2019 | Under contract | $409,900 | MRED MLS |
| 6 Feb, 2019 | Listed for sale | $409,900 | MRED MLS |
Room Specifics
Total Bedrooms: 5
Bedrooms Above Ground: 3
Bedrooms Below Ground: 2
Dimensions: —
Floor Type: Carpet
Dimensions: —
Floor Type: Carpet
Dimensions: —
Floor Type: Carpet
Dimensions: —
Floor Type: —
Full Bathrooms: 3
Bathroom Amenities: —
Bathroom in Basement: 1
Rooms: Bedroom 5,Eating Area,Foyer,Sun Room
Basement Description: Finished
Other Specifics
| 2 | |
| — | |
| Off Alley | |
| — | |
| — | |
| 32X123 | |
| — | |
| None | |
| Hardwood Floors, First Floor Bedroom, First Floor Full Bath | |
| Range, Microwave, Dishwasher, Refrigerator, Washer, Dryer, Disposal, Stainless Steel Appliance(s) | |
| Not in DB | |
| — | |
| — | |
| — | |
| — |
Tax History
| Year | Property Taxes |
|---|---|
| 2016 | $3,409 |
| 2019 | $4,523 |
Contact Agent
Nearby Similar Homes
Nearby Sold Comparables
Contact Agent
Listing Provided By
Century 21 Lullo

