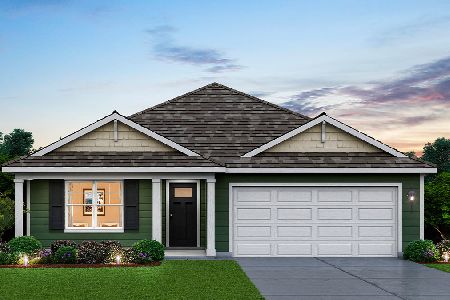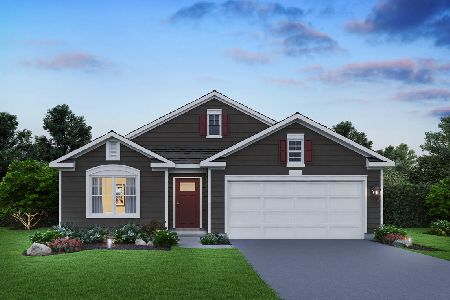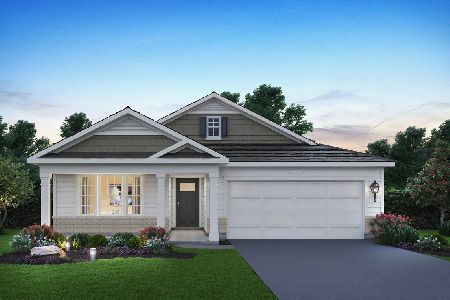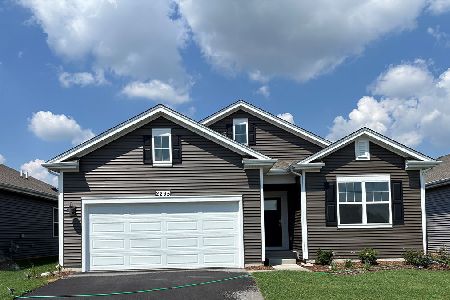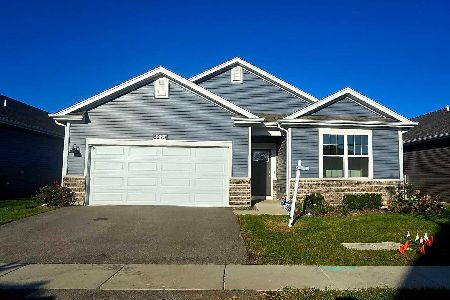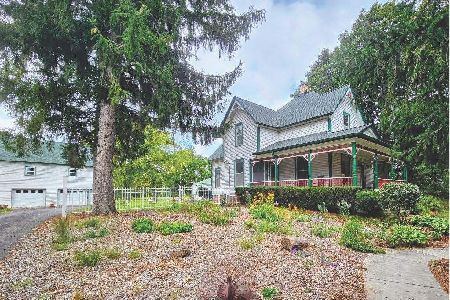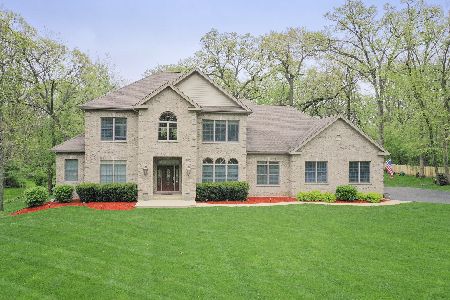6003 Whiteoak Drive, Mchenry, Illinois 60050
$300,000
|
Sold
|
|
| Status: | Closed |
| Sqft: | 4,270 |
| Cost/Sqft: | $70 |
| Beds: | 3 |
| Baths: | 4 |
| Year Built: | 1993 |
| Property Taxes: | $12,050 |
| Days On Market: | 3627 |
| Lot Size: | 0,75 |
Description
Wow! Over 4200 Square Feet of Living Space. Gorgeous location on 3/4 of an acre. Love curb appeal? Beautiful Brick and Cedar home with charming front porch, Bay windows and architectural pleasing turrets. Desirable side load 3 car garage. Stunning kitchen with hardwood floors and massive center island, breakfast bar, granite surface, built-in double ovens, stainless steel appliances, recessed lighting and butlers pantry. Enjoy entertaining in the magnificent family room with brick fireplace, custom built-in units, hardwood floors and floor-to-ceiling wall of windows overlooking picturesque backyard. Traditional Living and Dining rooms - dining with Trey ceiling. Master suite fit for a king! Enormous private master bath & walk-in closet with custom built-ins. Spacious Main level office. Finished English lower level with full bath, generous wet bar, expansive recreation room and bedroom/flex space! Enjoy nature / romps with the kids and dogs in the wooded backyard.
Property Specifics
| Single Family | |
| — | |
| Traditional | |
| 1993 | |
| Full,English | |
| CUSTOM | |
| No | |
| 0.75 |
| Mc Henry | |
| Martin Woods | |
| 0 / Not Applicable | |
| None | |
| Private Well | |
| Septic-Private | |
| 09146661 | |
| 0921152004 |
Nearby Schools
| NAME: | DISTRICT: | DISTANCE: | |
|---|---|---|---|
|
Grade School
Valley View Elementary School |
15 | — | |
|
Middle School
Parkland Middle School |
15 | Not in DB | |
|
High School
Mchenry High School-west Campus |
156 | Not in DB | |
Property History
| DATE: | EVENT: | PRICE: | SOURCE: |
|---|---|---|---|
| 29 Apr, 2016 | Sold | $300,000 | MRED MLS |
| 21 Mar, 2016 | Under contract | $300,000 | MRED MLS |
| 23 Feb, 2016 | Listed for sale | $300,000 | MRED MLS |
Room Specifics
Total Bedrooms: 4
Bedrooms Above Ground: 3
Bedrooms Below Ground: 1
Dimensions: —
Floor Type: Carpet
Dimensions: —
Floor Type: Carpet
Dimensions: —
Floor Type: Carpet
Full Bathrooms: 4
Bathroom Amenities: Whirlpool,Separate Shower,Double Sink
Bathroom in Basement: 1
Rooms: Eating Area,Office,Recreation Room
Basement Description: Finished
Other Specifics
| 3 | |
| Concrete Perimeter | |
| Concrete | |
| Porch, Storms/Screens | |
| Landscaped,Wooded | |
| 181X269X102X297 | |
| Unfinished | |
| Full | |
| Bar-Wet, Hardwood Floors, In-Law Arrangement, First Floor Laundry | |
| Double Oven, Microwave, Dishwasher, Refrigerator, Washer, Dryer, Stainless Steel Appliance(s) | |
| Not in DB | |
| Street Lights, Street Paved | |
| — | |
| — | |
| Attached Fireplace Doors/Screen, Gas Log |
Tax History
| Year | Property Taxes |
|---|---|
| 2016 | $12,050 |
Contact Agent
Nearby Similar Homes
Nearby Sold Comparables
Contact Agent
Listing Provided By
Keller Williams Infinity

