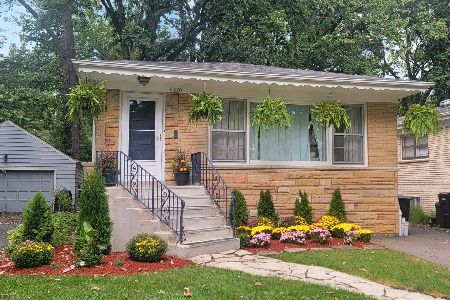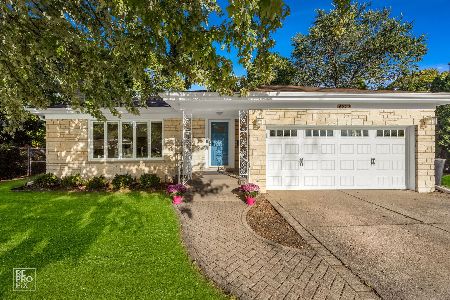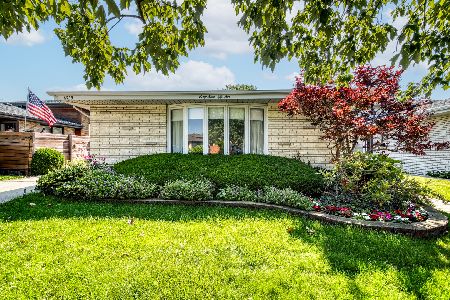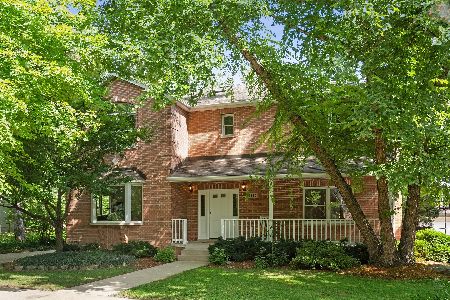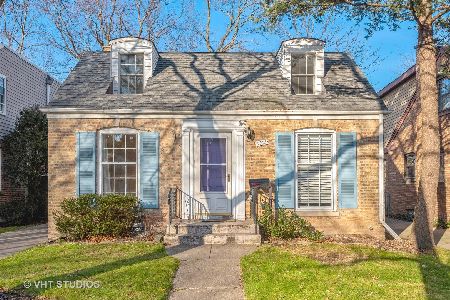5918 Fitch Avenue, Forest Glen, Chicago, Illinois 60646
$625,000
|
Sold
|
|
| Status: | Closed |
| Sqft: | 0 |
| Cost/Sqft: | — |
| Beds: | 4 |
| Baths: | 3 |
| Year Built: | 1946 |
| Property Taxes: | $9,929 |
| Days On Market: | 671 |
| Lot Size: | 0,11 |
Description
Get ready to be wowed by this elegant and expanded Cape Cod in the fabulous North Edgebrook area and highly desired Wildwood School district. A spacious living and dining area w/fireplace, hardwood floors, and detailed wainscoting take you through the first floor. Kitchen boasts ss appliances, oak cabinets, and granite counter tops. A gorgeous first floor bedroom/office connects to the spacious bathroom. 2nd floor includes three bedrooms and two large, full baths. The HUGH primary bedroom includes a gorgeous corner fireplace, huge walk- in closet, and ensuite bath with jacuzzi tub and dual vanity sink. The cozy, new carpet in the basement makes it's the perfect place for entertaining or a home gym. The side driveway leads you to the 1.5 car garage and the beautiful yard with heated above ground pool w/custom deck and beautiful covered, brick patio and fire pit perfect for entertaining. Some of the many recent updates include new roof 2020, water heater/sump pump 2020, furnace & ac 2019. This is one you don't want to miss!
Property Specifics
| Single Family | |
| — | |
| — | |
| 1946 | |
| — | |
| — | |
| No | |
| 0.11 |
| Cook | |
| — | |
| — / Not Applicable | |
| — | |
| — | |
| — | |
| 11960253 | |
| 10322000690000 |
Nearby Schools
| NAME: | DISTRICT: | DISTANCE: | |
|---|---|---|---|
|
Grade School
Wildwood Elementary School |
299 | — | |
|
Middle School
Wildwood Elementary School |
299 | Not in DB | |
|
High School
Taft High School |
299 | Not in DB | |
Property History
| DATE: | EVENT: | PRICE: | SOURCE: |
|---|---|---|---|
| 21 Aug, 2018 | Listed for sale | $0 | MRED MLS |
| 8 Jul, 2019 | Sold | $530,000 | MRED MLS |
| 5 May, 2019 | Under contract | $549,000 | MRED MLS |
| 11 Apr, 2019 | Listed for sale | $549,000 | MRED MLS |
| 9 Apr, 2024 | Sold | $625,000 | MRED MLS |
| 5 Feb, 2024 | Under contract | $629,900 | MRED MLS |
| 17 Jan, 2024 | Listed for sale | $629,900 | MRED MLS |
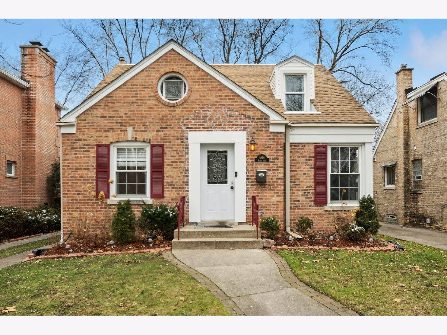
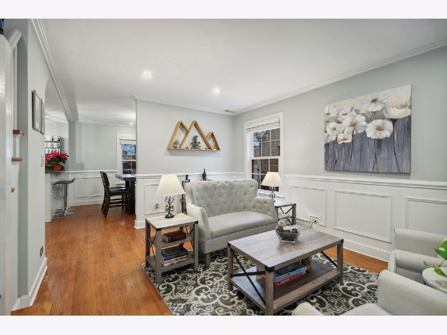
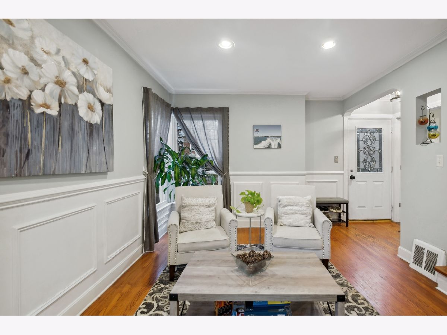
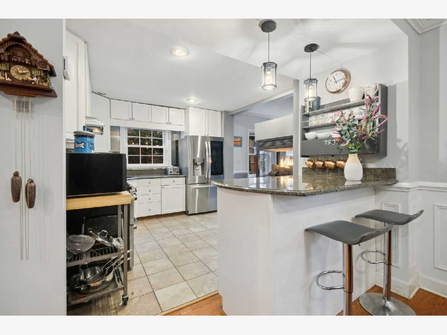
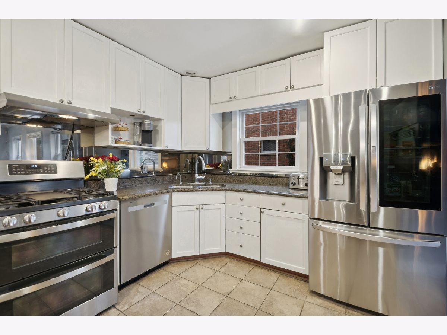
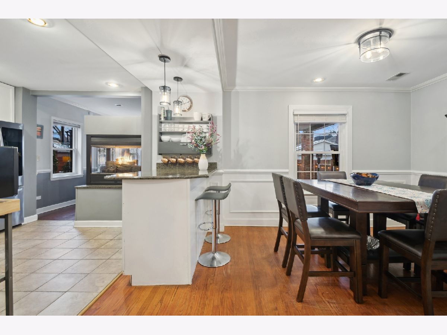
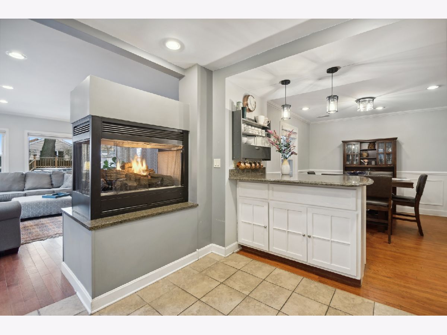
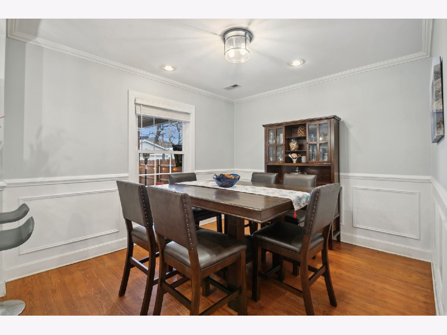
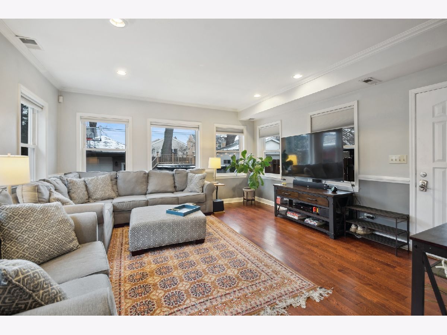
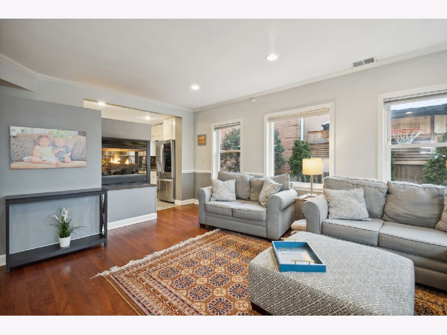
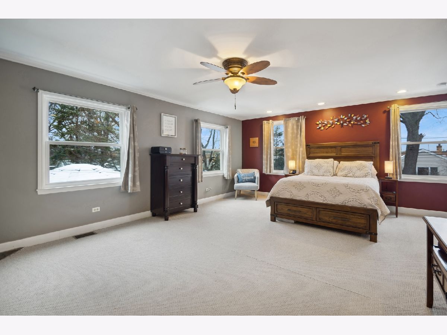
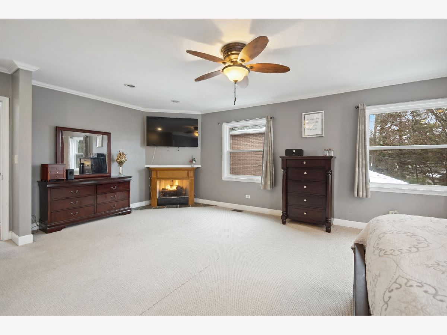
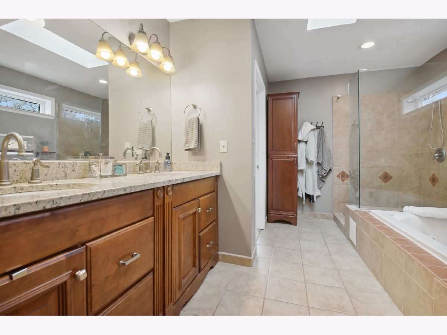
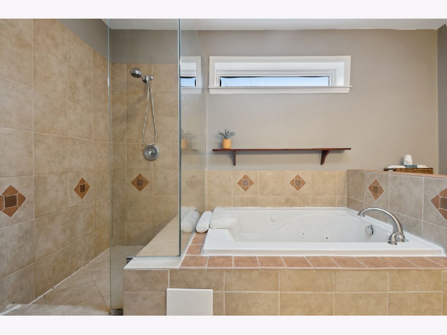
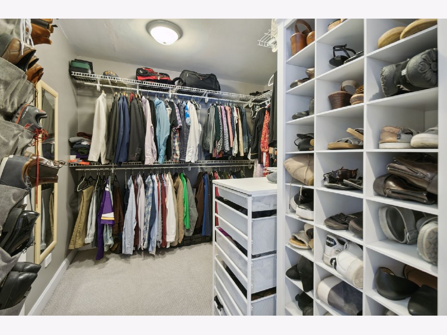
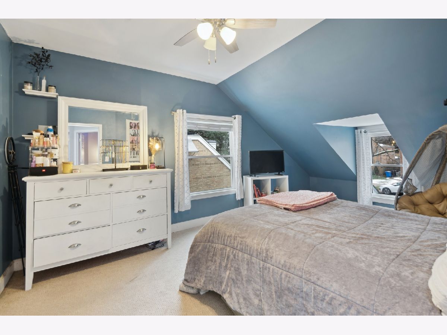
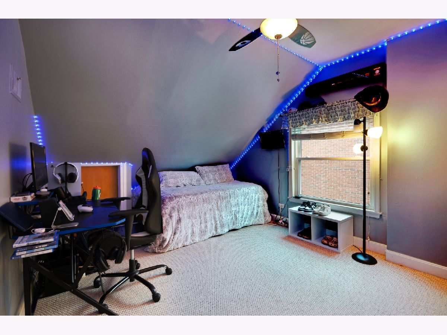
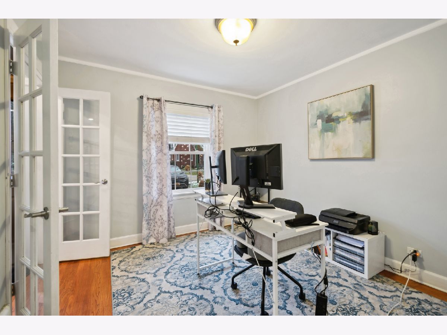
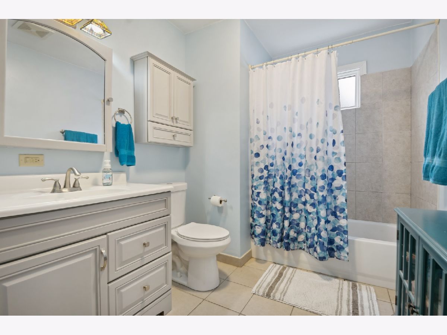
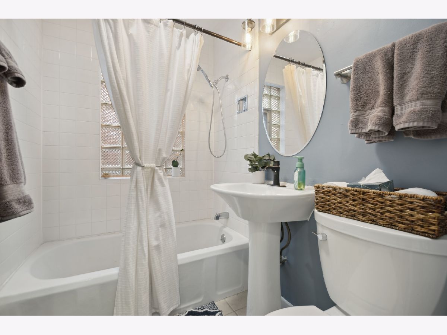
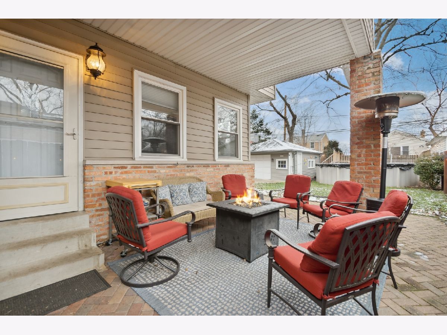
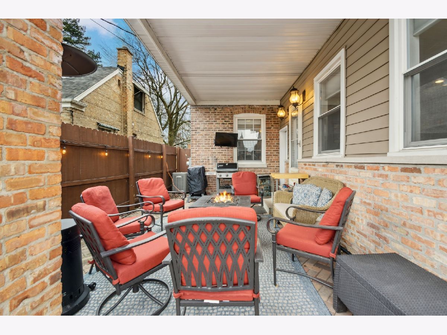
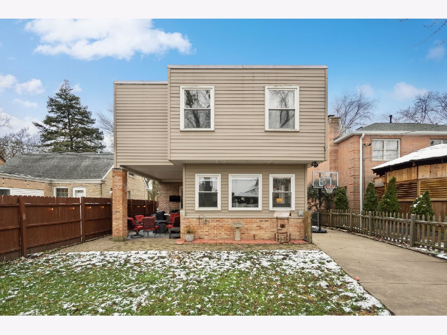
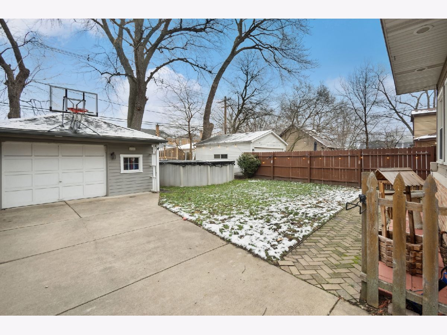
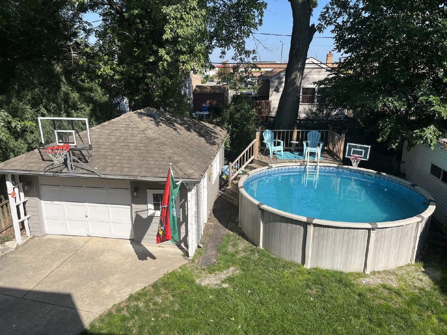
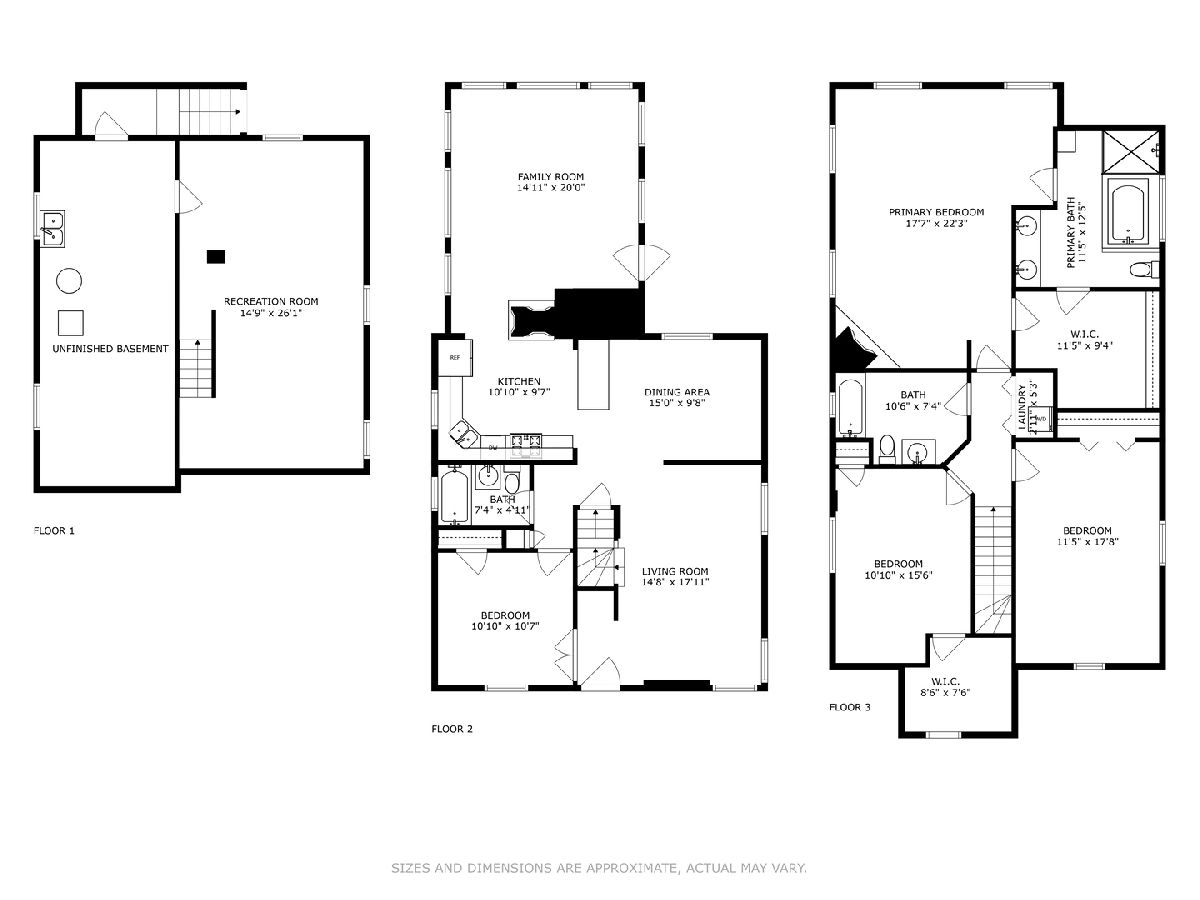
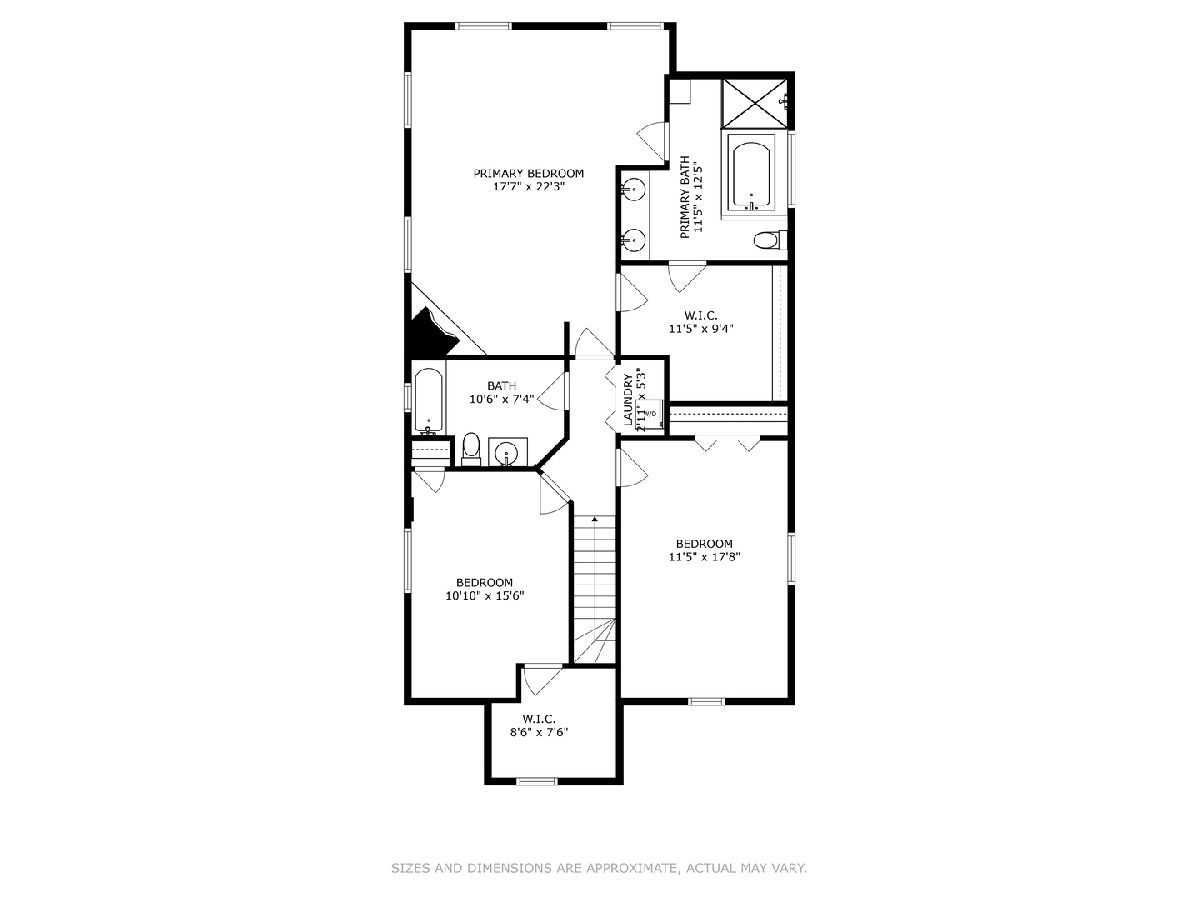
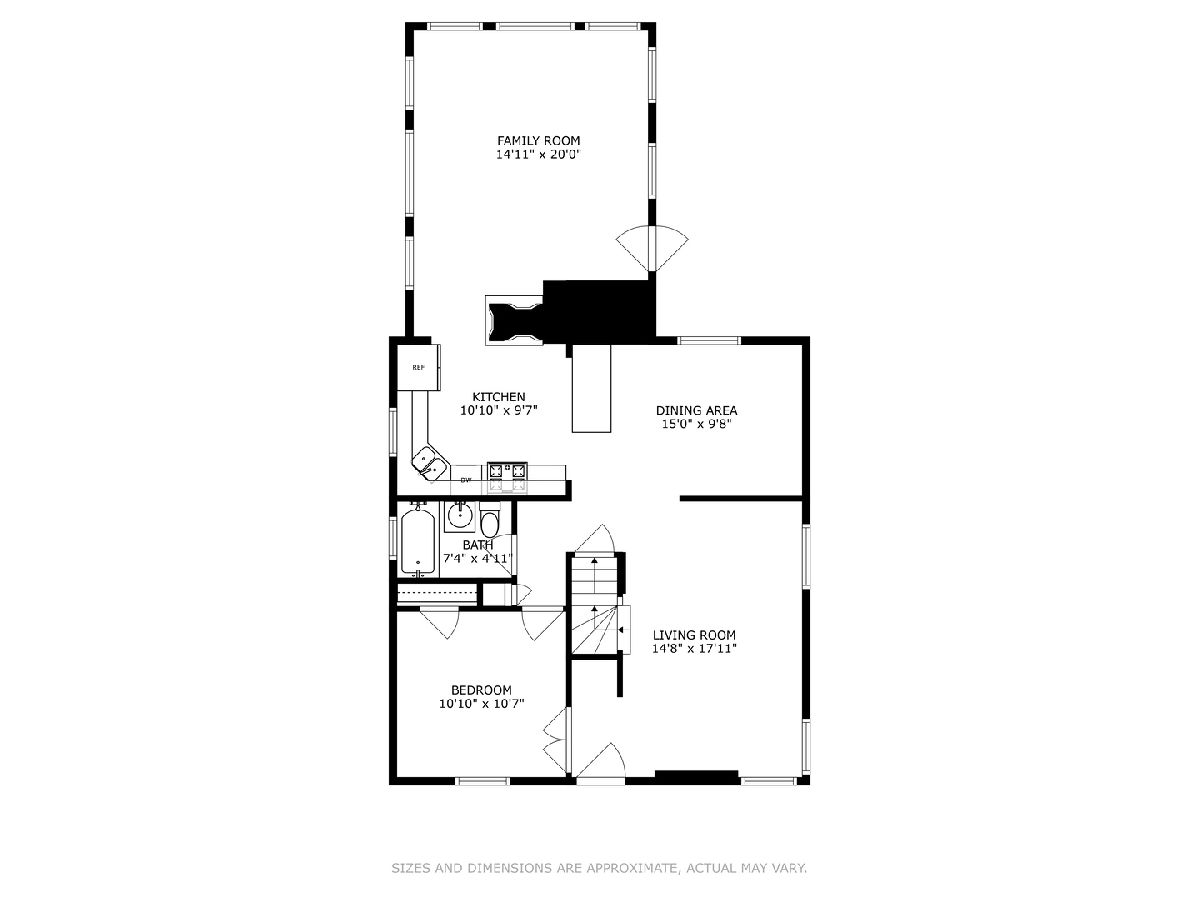
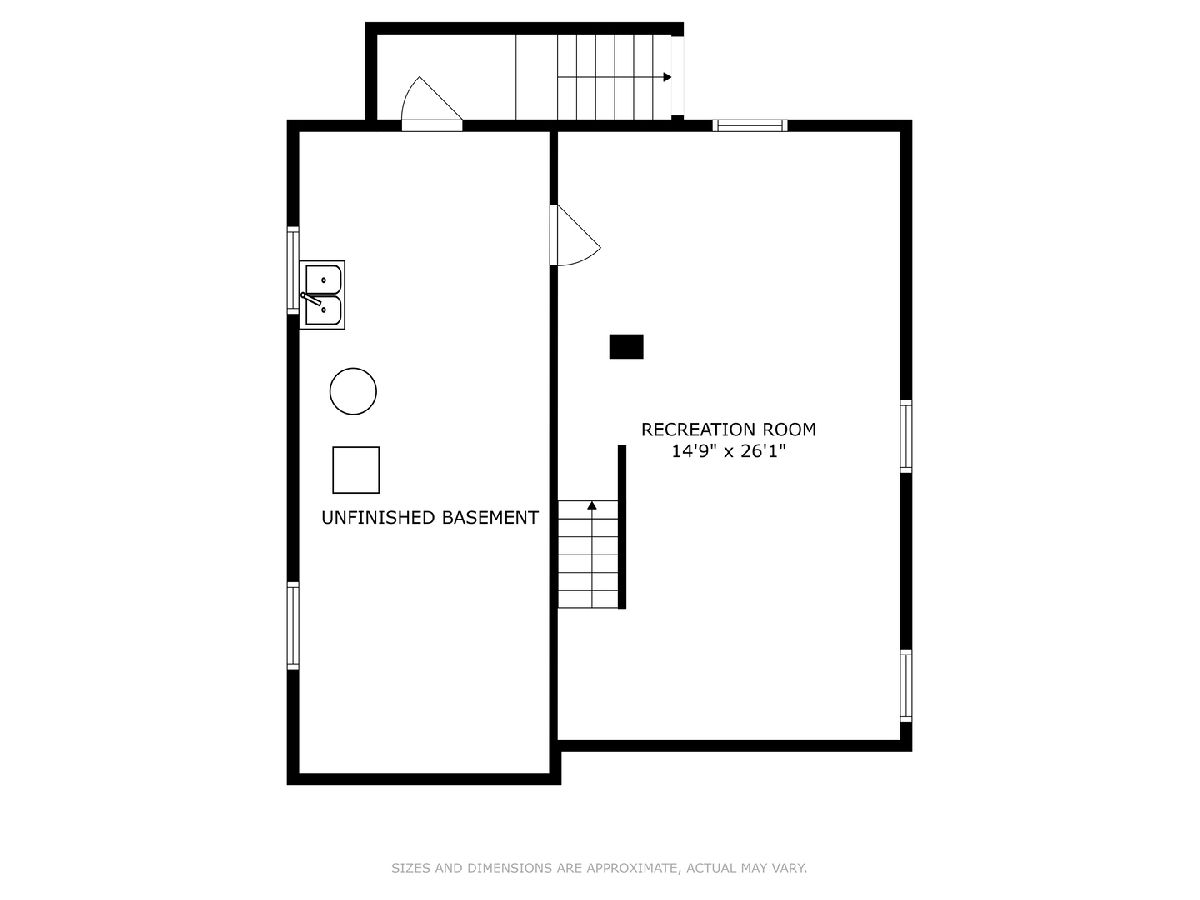
Room Specifics
Total Bedrooms: 4
Bedrooms Above Ground: 4
Bedrooms Below Ground: 0
Dimensions: —
Floor Type: —
Dimensions: —
Floor Type: —
Dimensions: —
Floor Type: —
Full Bathrooms: 3
Bathroom Amenities: Whirlpool,Separate Shower,Double Sink
Bathroom in Basement: 0
Rooms: —
Basement Description: Partially Finished
Other Specifics
| 1.5 | |
| — | |
| Off Alley | |
| — | |
| — | |
| 40X127 | |
| — | |
| — | |
| — | |
| — | |
| Not in DB | |
| — | |
| — | |
| — | |
| — |
Tax History
| Year | Property Taxes |
|---|---|
| 2019 | $8,163 |
| 2024 | $9,929 |
Contact Agent
Nearby Similar Homes
Nearby Sold Comparables
Contact Agent
Listing Provided By
Dream Town Real Estate

