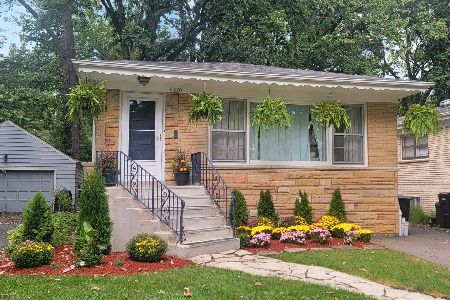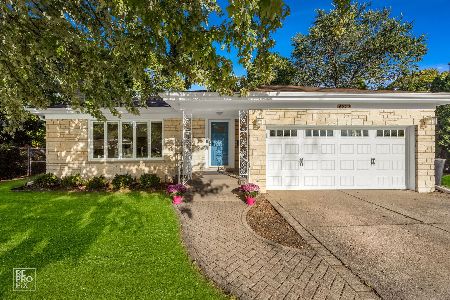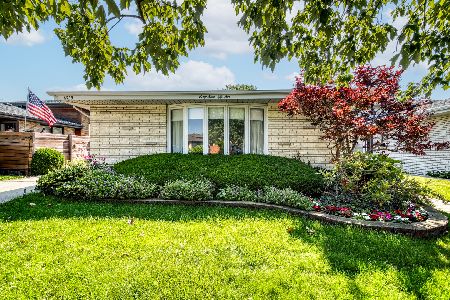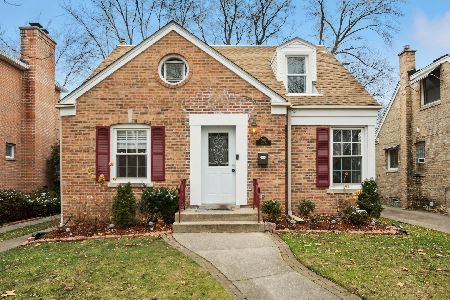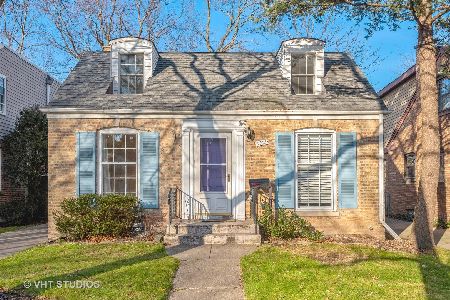5920 Fitch Avenue, Forest Glen, Chicago, Illinois 60646
$776,000
|
Sold
|
|
| Status: | Closed |
| Sqft: | 4,120 |
| Cost/Sqft: | $170 |
| Beds: | 4 |
| Baths: | 4 |
| Year Built: | 1996 |
| Property Taxes: | $12,515 |
| Days On Market: | 1202 |
| Lot Size: | 0,18 |
Description
Stately brick home on a tranquil tree-lined street in North Edgebrook. This is a 4 bed, 3 1/2 bath home, custom built in 1996. You enter into a dramatic foyer with the Living Room to your left, formal Dining Room to your right and open classic staircase leading to views of the second floor. There are hardwood floors throughout the first floor, with 9' ceilings, walls of windows and skylights flooding the space with natural light. The large formal dining room has french doors that lead you into the expansive and open family room and eat-in kitchen. Separating the two spaces is a massive granite peninsula and breakfast bar with seating. There is also a work area with built-ins and table space for casual meals. The welcoming family room has a brick wood burning fireplace, with views of the large and lush backyard and a door leading to the outdoor grand and rustic cedar gazebo, complete with hot tub. Down the steps to the brick paver patio and grassy area, all wonderful spaces for relaxing and entertaining. There is also a separate laundry room and 1/2 bath conveniently located on the 1st floor. Up the open staircase to the 2nd floor where there are 3 generous bedrooms with a centralized large full bath. The spacious primary bedroom is filled with light and has a large walk-in closet. The ensuite bath has double sinks, separate glass shower and deep Jacuzzi tub. There is a full finished basement with a striking stone wood burning fireplace. This welcoming Rec Room has plenty of space for entertaining with room for a pool table and comfy couches for movie night. There is also a separate room, perfect for an office, guest room, play room, etc as well as a 3rd full bath. This home has been recently updated with fresh paint colors throughout the home, all the HW floors have been nicely refinished and new carpeting installed on the 2nd floor. Great location, within walking distance to Wildwood School and park. Centrally located between both expressways, downtown and O'Hare, restaurants, shopping, and close proximity to the Metra train. Easy access to Bunker Hill Woods with its serene trails for walks, jogs and biking. A lovely and solid brick home, perfect for enjoying and entertaining family and friends for years to come!
Property Specifics
| Single Family | |
| — | |
| — | |
| 1996 | |
| — | |
| CONTEMPORARY | |
| No | |
| 0.18 |
| Cook | |
| Edgebrook | |
| 0 / Not Applicable | |
| — | |
| — | |
| — | |
| 11476967 | |
| 10322000890000 |
Nearby Schools
| NAME: | DISTRICT: | DISTANCE: | |
|---|---|---|---|
|
Grade School
Wildwood Elementary School |
299 | — | |
|
Middle School
Wildwood Elementary School |
299 | Not in DB | |
|
High School
Taft High School |
299 | Not in DB | |
Property History
| DATE: | EVENT: | PRICE: | SOURCE: |
|---|---|---|---|
| 8 Sep, 2022 | Sold | $776,000 | MRED MLS |
| 9 Aug, 2022 | Under contract | $699,000 | MRED MLS |
| 4 Aug, 2022 | Listed for sale | $699,000 | MRED MLS |

Room Specifics
Total Bedrooms: 4
Bedrooms Above Ground: 4
Bedrooms Below Ground: 0
Dimensions: —
Floor Type: —
Dimensions: —
Floor Type: —
Dimensions: —
Floor Type: —
Full Bathrooms: 4
Bathroom Amenities: Separate Shower,Double Sink,Soaking Tub
Bathroom in Basement: 1
Rooms: —
Basement Description: Finished
Other Specifics
| 2 | |
| — | |
| Side Drive | |
| — | |
| — | |
| 63X125 | |
| Full,Pull Down Stair | |
| — | |
| — | |
| — | |
| Not in DB | |
| — | |
| — | |
| — | |
| — |
Tax History
| Year | Property Taxes |
|---|---|
| 2022 | $12,515 |
Contact Agent
Nearby Similar Homes
Nearby Sold Comparables
Contact Agent
Listing Provided By
Dream Town Realty

