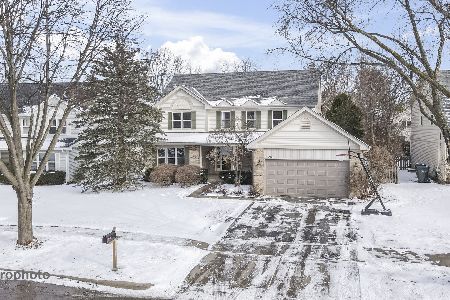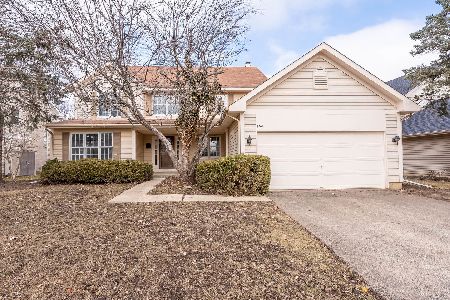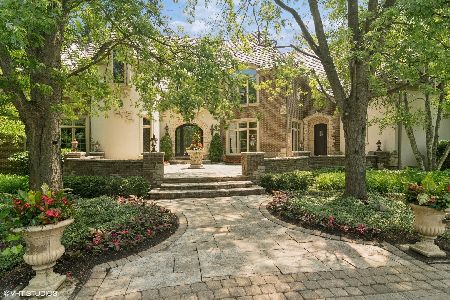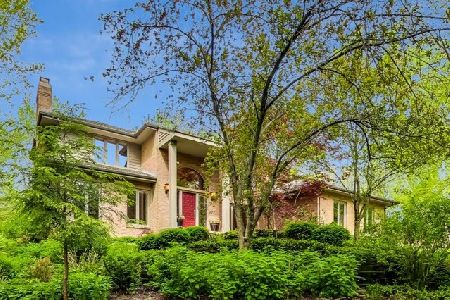5925 Partridge Lane, Long Grove, Illinois 60047
$755,000
|
Sold
|
|
| Status: | Closed |
| Sqft: | 4,267 |
| Cost/Sqft: | $181 |
| Beds: | 4 |
| Baths: | 8 |
| Year Built: | 1990 |
| Property Taxes: | $24,022 |
| Days On Market: | 3791 |
| Lot Size: | 1,60 |
Description
Come take a new look at this exquisite home in Heron's Landing privately set on 1+ acre. This home features newly painted gorgeous white moldings and millwork, polished hardwood floors and soaring ceilings. Spacious dream Kitchen has all the bells and whistles-center island, granite counters, stainless steel appliances, recessed & pendant lighting coupled with a sunny Breakfast Room affording picturesque views. Settle in the adjoining 2 -story beamed ceiling Family Room with fireplace for game day watching or a classic movie marathon. Convenient 1st floor Office/Den. Pure luxury awaits you in the Master Bedroom suite offering a coffered ceiling and an updated exquisite spa bath. 3 additional bedrooms plus Loft and remodeled baths shout "Perfection"! Fabulous finished English Basement boasting 2 full baths, a bedroom, Exercise Room and tons of storage! Seller spent $125,000 in updates! Only neighborhood in Long Grove with city water.Why wait any longer-your dream home is here!
Property Specifics
| Single Family | |
| — | |
| Colonial | |
| 1990 | |
| English | |
| CUSTOM | |
| No | |
| 1.6 |
| Lake | |
| Herons Landing | |
| 1068 / Annual | |
| Other | |
| Lake Michigan | |
| Public Sewer | |
| 09065023 | |
| 15171010370000 |
Nearby Schools
| NAME: | DISTRICT: | DISTANCE: | |
|---|---|---|---|
|
Grade School
Country Meadows Elementary Schoo |
96 | — | |
|
Middle School
Woodlawn Middle School |
96 | Not in DB | |
|
High School
Adlai E Stevenson High School |
125 | Not in DB | |
Property History
| DATE: | EVENT: | PRICE: | SOURCE: |
|---|---|---|---|
| 27 May, 2016 | Sold | $755,000 | MRED MLS |
| 22 Mar, 2016 | Under contract | $774,000 | MRED MLS |
| — | Last price change | $798,000 | MRED MLS |
| 15 Oct, 2015 | Listed for sale | $798,000 | MRED MLS |
Room Specifics
Total Bedrooms: 5
Bedrooms Above Ground: 4
Bedrooms Below Ground: 1
Dimensions: —
Floor Type: Carpet
Dimensions: —
Floor Type: Carpet
Dimensions: —
Floor Type: Carpet
Dimensions: —
Floor Type: —
Full Bathrooms: 8
Bathroom Amenities: Separate Shower,Double Sink,Garden Tub
Bathroom in Basement: 1
Rooms: Bedroom 5,Breakfast Room,Exercise Room,Recreation Room,Study
Basement Description: Finished
Other Specifics
| 3 | |
| — | |
| Circular | |
| Deck, Patio | |
| Corner Lot,Landscaped,Wooded | |
| 181X358X216X347 | |
| — | |
| Full | |
| Vaulted/Cathedral Ceilings, Skylight(s), Hardwood Floors | |
| Double Oven, Microwave, Dishwasher, Refrigerator, Washer, Dryer, Disposal, Stainless Steel Appliance(s) | |
| Not in DB | |
| — | |
| — | |
| — | |
| — |
Tax History
| Year | Property Taxes |
|---|---|
| 2016 | $24,022 |
Contact Agent
Nearby Similar Homes
Nearby Sold Comparables
Contact Agent
Listing Provided By
Coldwell Banker Residential Brokerage








