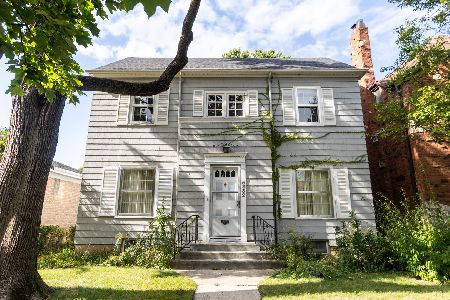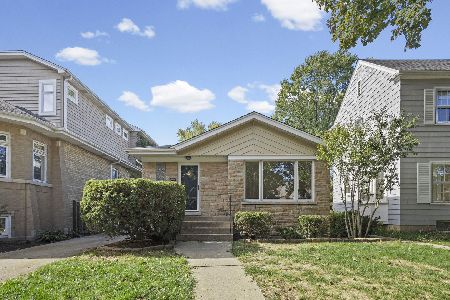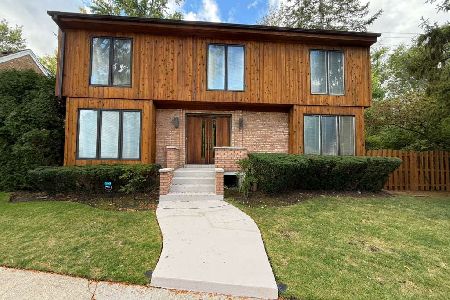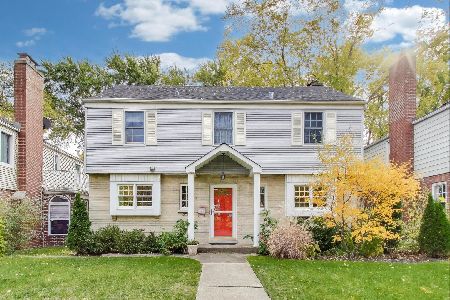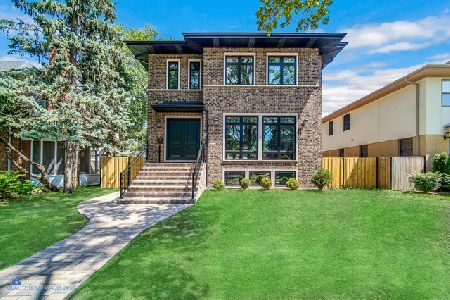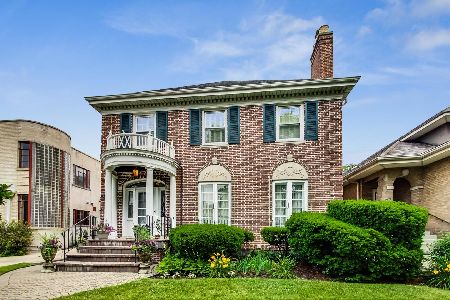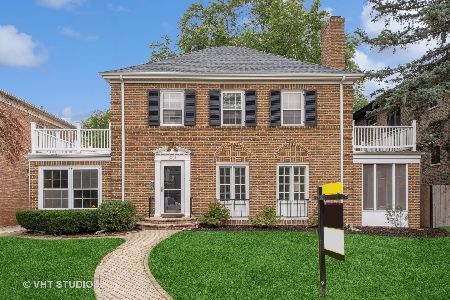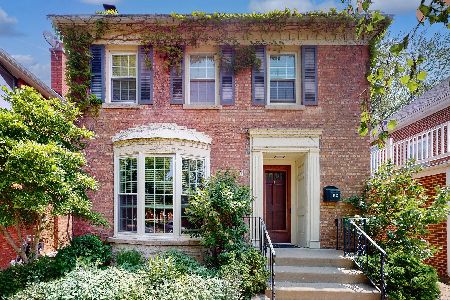5921 Kenneth Avenue, Forest Glen, Chicago, Illinois 60646
$882,500
|
Sold
|
|
| Status: | Closed |
| Sqft: | 4,600 |
| Cost/Sqft: | $201 |
| Beds: | 4 |
| Baths: | 5 |
| Year Built: | 1959 |
| Property Taxes: | $7,135 |
| Days On Market: | 3408 |
| Lot Size: | 0,00 |
Description
Sauganash 5BR/4.1 Ba. Stunning, light filled, highest quality construction by Barnett Homes, like new construction, gut rehab with second story addition, Complete with today's in-demand finishes including Thermador appliances, 36 in range, quartz countertops & natural stone baths. Boasts an open floorplan with great ceiling heights, crown molding, hardwood floors. Eat in Kitchen has large island, adjacent to family room. 2nd level features luxurious master suite includes walk-in closet and spa bath with dual vanities, soaking tub and a balcony. 3 additional BR, 2 share a Jack-and-Jill bath, with additional full bath. Finished lower level w/great room, exercise room, play area & guest suite. Close to 90/94, Metra, Whole foods, Starbucks
Property Specifics
| Single Family | |
| — | |
| Traditional | |
| 1959 | |
| Full | |
| — | |
| No | |
| — |
| Cook | |
| Sauganash | |
| 0 / Not Applicable | |
| None | |
| Lake Michigan,Public | |
| Public Sewer | |
| 09298369 | |
| 13033070590000 |
Nearby Schools
| NAME: | DISTRICT: | DISTANCE: | |
|---|---|---|---|
|
Grade School
Sauganash Elementary School |
299 | — | |
|
Middle School
Sauganash Elementary School |
299 | Not in DB | |
|
High School
Taft High School |
299 | Not in DB | |
|
Alternate High School
Northside College Preparatory Se |
— | Not in DB | |
Property History
| DATE: | EVENT: | PRICE: | SOURCE: |
|---|---|---|---|
| 27 Dec, 2013 | Sold | $375,000 | MRED MLS |
| 2 Dec, 2013 | Under contract | $379,900 | MRED MLS |
| 20 Nov, 2013 | Listed for sale | $379,900 | MRED MLS |
| 9 Dec, 2016 | Sold | $882,500 | MRED MLS |
| 1 Nov, 2016 | Under contract | $925,000 | MRED MLS |
| — | Last price change | $940,000 | MRED MLS |
| 26 Jul, 2016 | Listed for sale | $999,000 | MRED MLS |
Room Specifics
Total Bedrooms: 5
Bedrooms Above Ground: 4
Bedrooms Below Ground: 1
Dimensions: —
Floor Type: Carpet
Dimensions: —
Floor Type: Carpet
Dimensions: —
Floor Type: Carpet
Dimensions: —
Floor Type: —
Full Bathrooms: 5
Bathroom Amenities: Separate Shower,Double Sink,Soaking Tub
Bathroom in Basement: 1
Rooms: Bedroom 5,Bonus Room,Game Room,Exercise Room,Utility Room-1st Floor,Storage,Balcony/Porch/Lanai,Deck
Basement Description: Finished
Other Specifics
| 2 | |
| Concrete Perimeter | |
| — | |
| Deck | |
| Fenced Yard | |
| 42X124 | |
| — | |
| Full | |
| Hardwood Floors, First Floor Laundry | |
| Range, Microwave, Dishwasher, High End Refrigerator, Washer, Dryer, Disposal, Stainless Steel Appliance(s) | |
| Not in DB | |
| Sidewalks, Street Lights | |
| — | |
| — | |
| — |
Tax History
| Year | Property Taxes |
|---|---|
| 2013 | $2,466 |
| 2016 | $7,135 |
Contact Agent
Nearby Similar Homes
Nearby Sold Comparables
Contact Agent
Listing Provided By
Baird & Warner

