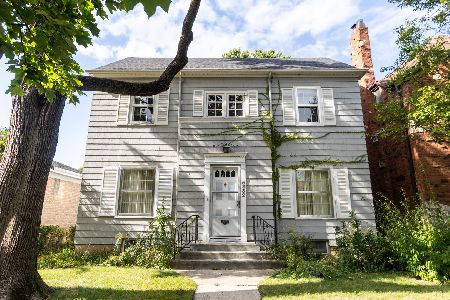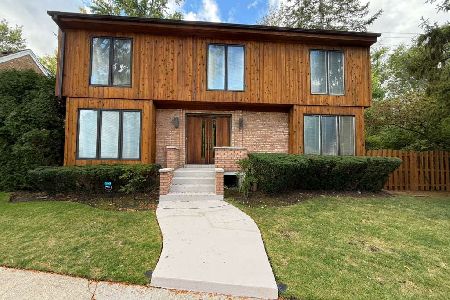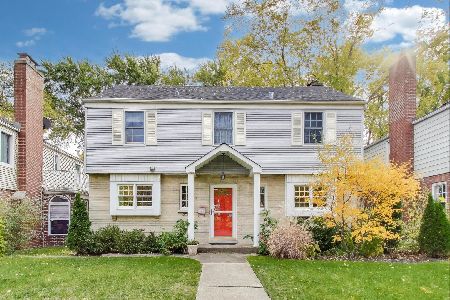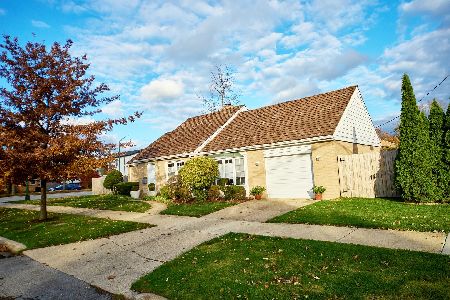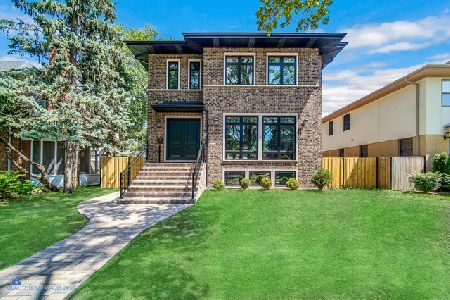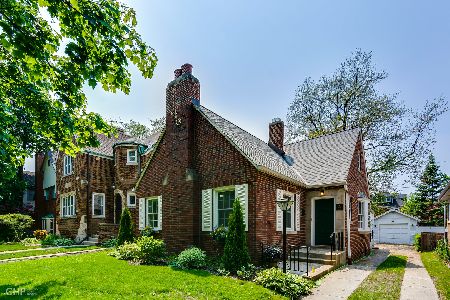5913 Kenneth Avenue, Forest Glen, Chicago, Illinois 60646
$750,000
|
Sold
|
|
| Status: | Closed |
| Sqft: | 2,766 |
| Cost/Sqft: | $289 |
| Beds: | 4 |
| Baths: | 3 |
| Year Built: | — |
| Property Taxes: | $7,946 |
| Days On Market: | 1162 |
| Lot Size: | 0,11 |
Description
Move to the neighborhood where everyone knows your name, even the local shopkeepers! This move in ready Georgian home with a bit of a renaissance revival, with 4+ bedrooms, 2.5 baths and a finished basement is on one of the prettiest tree-lined streets in all of Sauganash! Plus, it is located near the highly sought out Sauganash Elementary School. The home's large living room opens to a gracious dining room and separate sunroom overlooking the professionally designed beautiful backyard with vegetable garden and brick pavers. A cook's delight of an eat-in kitchen with gorgeous views. Upstairs, enjoy the large primary bedroom with a private screened-in porch. Check out the fashionista's closet that comes with a built in custom murphy bed and storage galore. Another bedroom and a full bath with double sinks completes the 2nd floor. Going up to the 3rd floor, you will find two more nice size bedrooms and another full bath. Wait until you see the bright and cheerful basement with a separate laundry room and a workshop and rec room. Let's talk about location, location, location. Close to schools, a Chicago Park District Field House, which offers all sorts of yoga and children's classes, tennis and pickleball courts, walking trails, Whole Foods and Happy Foods, all make this a wonderful place to live. This block rocks with an annual block party! It's time to make your next move to this solid Sauganash beauty!
Property Specifics
| Single Family | |
| — | |
| — | |
| — | |
| — | |
| — | |
| No | |
| 0.11 |
| Cook | |
| — | |
| — / Not Applicable | |
| — | |
| — | |
| — | |
| 11635179 | |
| 13033070150000 |
Nearby Schools
| NAME: | DISTRICT: | DISTANCE: | |
|---|---|---|---|
|
High School
Taft High School |
299 | Not in DB | |
Property History
| DATE: | EVENT: | PRICE: | SOURCE: |
|---|---|---|---|
| 26 Feb, 2016 | Sold | $130,000 | MRED MLS |
| 8 Feb, 2016 | Under contract | $130,000 | MRED MLS |
| 3 Feb, 2016 | Listed for sale | $130,000 | MRED MLS |
| 15 Nov, 2022 | Sold | $750,000 | MRED MLS |
| 26 Sep, 2022 | Under contract | $799,000 | MRED MLS |
| 21 Sep, 2022 | Listed for sale | $799,000 | MRED MLS |
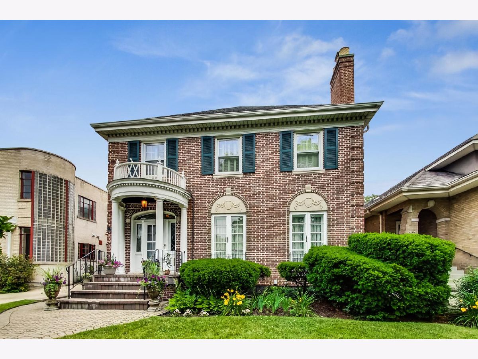
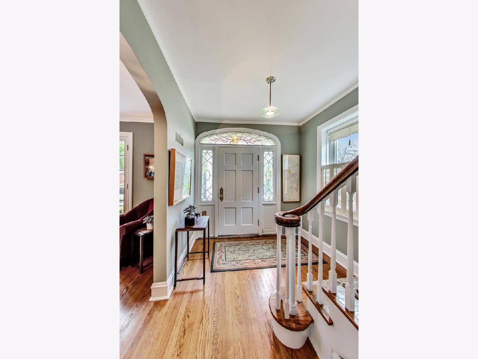
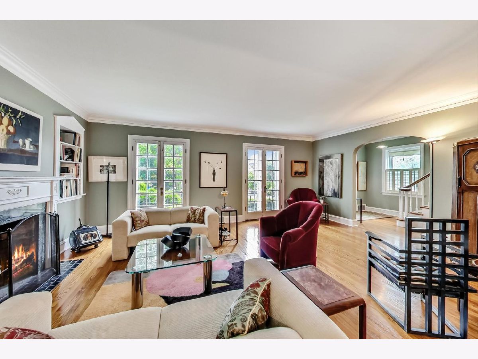
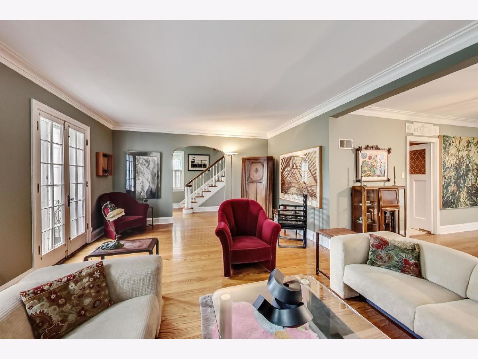
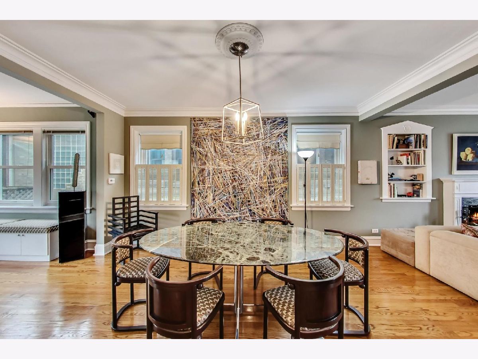
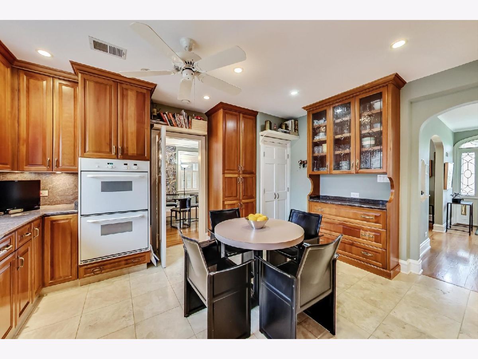
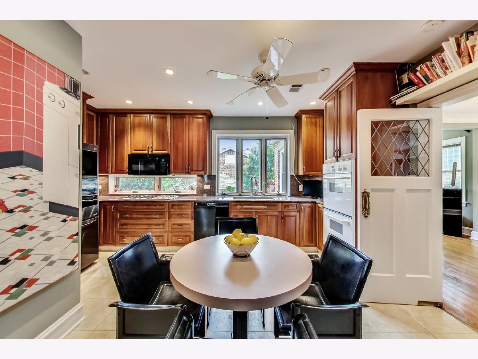
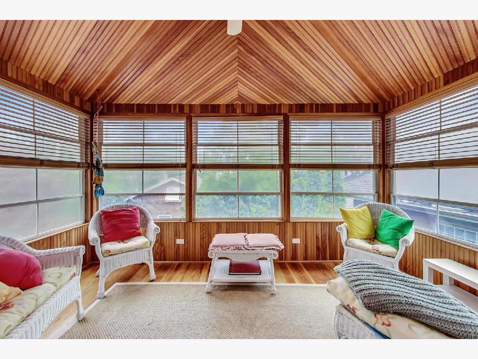
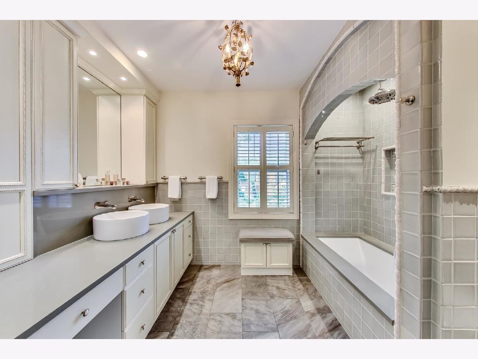
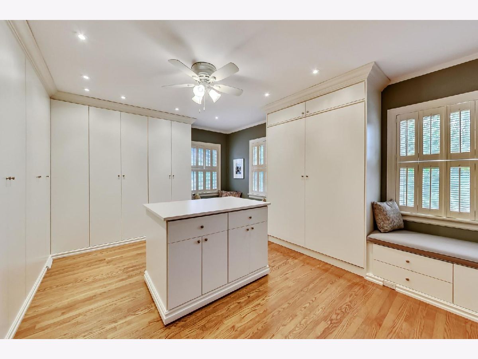
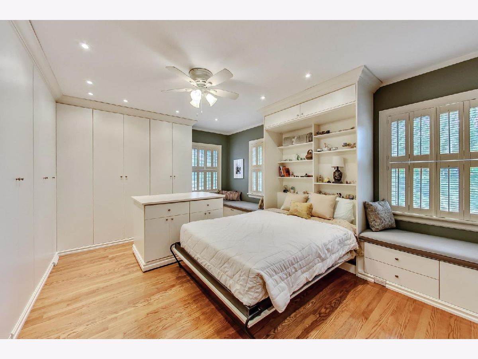
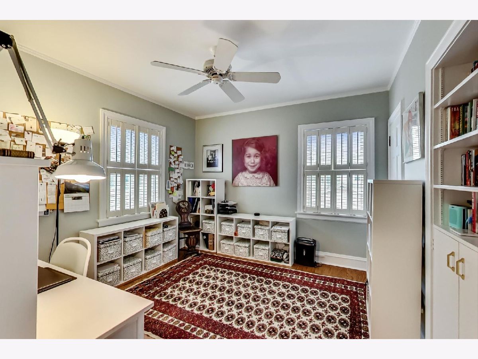
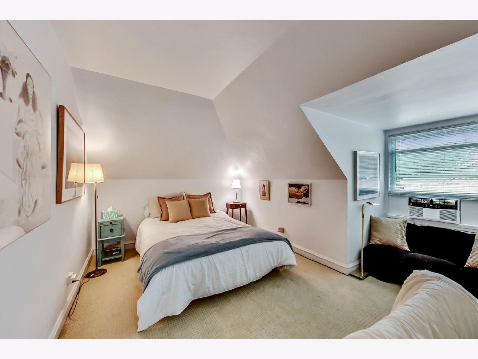
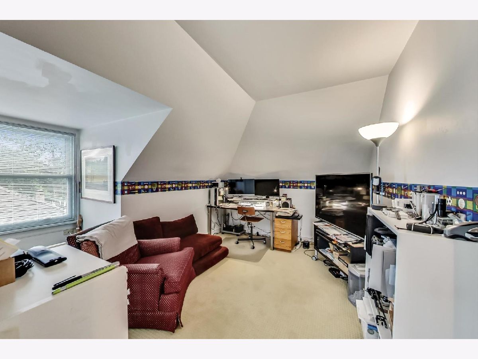
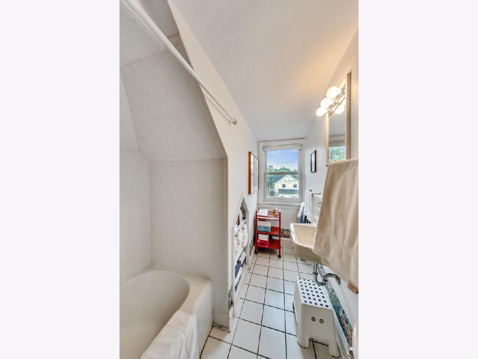
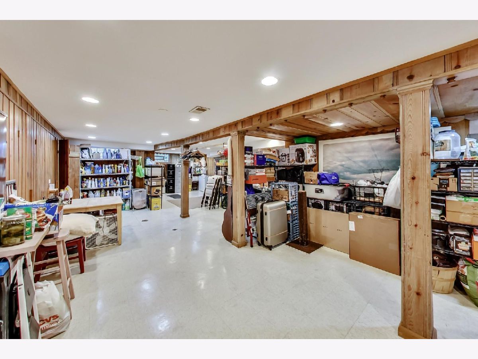
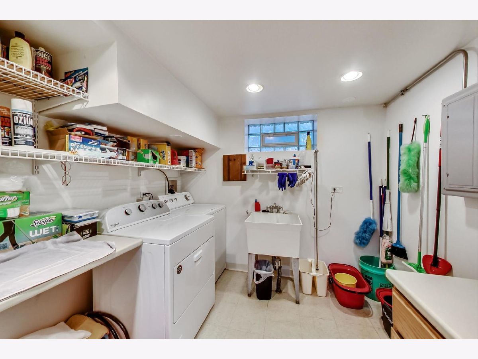
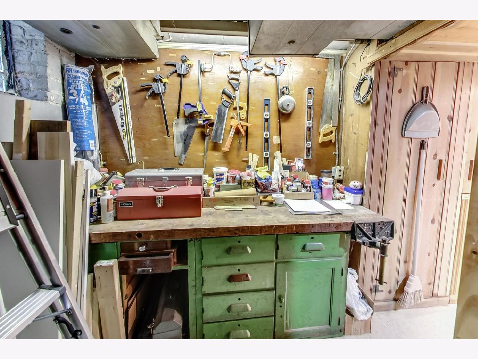
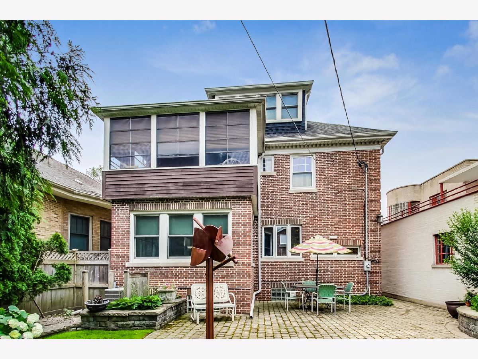
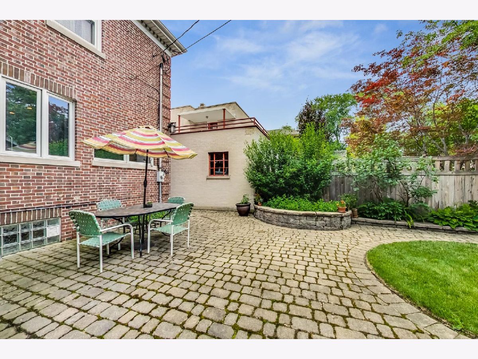
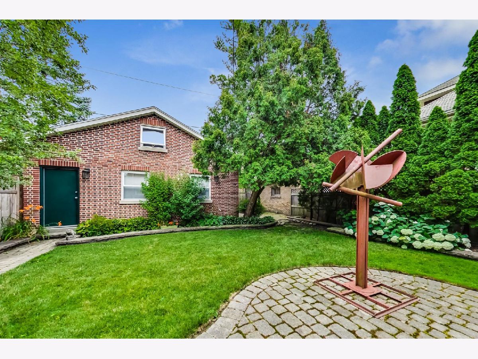
Room Specifics
Total Bedrooms: 4
Bedrooms Above Ground: 4
Bedrooms Below Ground: 0
Dimensions: —
Floor Type: —
Dimensions: —
Floor Type: —
Dimensions: —
Floor Type: —
Full Bathrooms: 3
Bathroom Amenities: Double Sink
Bathroom in Basement: 0
Rooms: —
Basement Description: Finished
Other Specifics
| 2 | |
| — | |
| — | |
| — | |
| — | |
| 0.1082 | |
| — | |
| — | |
| — | |
| — | |
| Not in DB | |
| — | |
| — | |
| — | |
| — |
Tax History
| Year | Property Taxes |
|---|---|
| 2016 | $2,473 |
| 2022 | $7,946 |
Contact Agent
Nearby Similar Homes
Nearby Sold Comparables
Contact Agent
Listing Provided By
@properties Christie's International Real Estate

