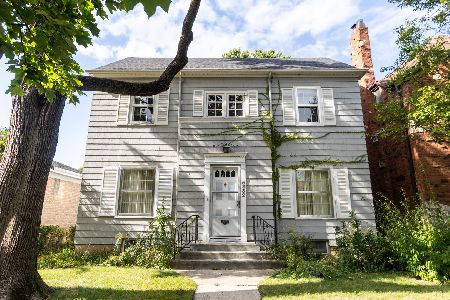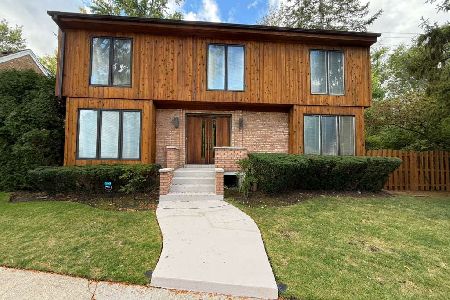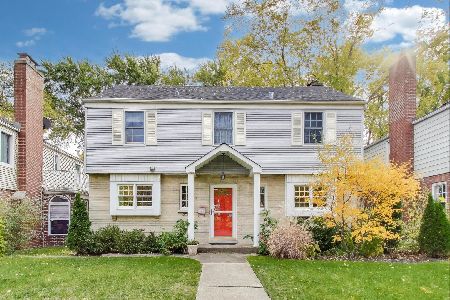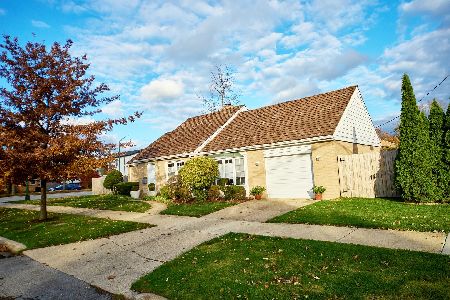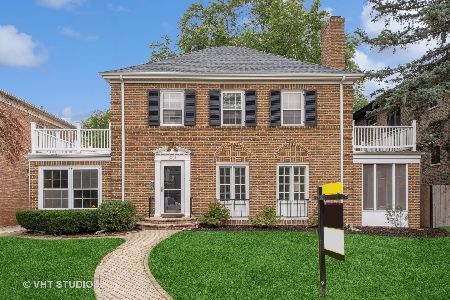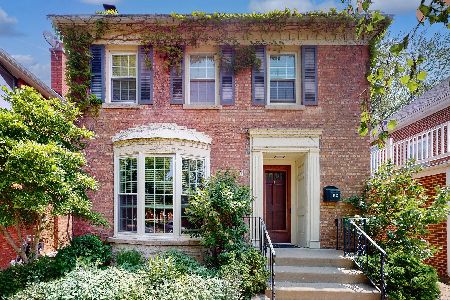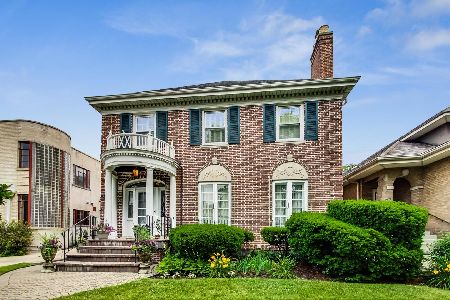5927 Kenneth Avenue, Forest Glen, Chicago, Illinois 60646
$1,025,000
|
Sold
|
|
| Status: | Closed |
| Sqft: | 4,998 |
| Cost/Sqft: | $220 |
| Beds: | 4 |
| Baths: | 5 |
| Year Built: | 2019 |
| Property Taxes: | $19,096 |
| Days On Market: | 1966 |
| Lot Size: | 0,15 |
Description
Ready to move in !!!! Gorgeous, 5000sq2 brand new construction residence in Sauganash. All brick exterior. Oversize lot 52x124. Outstanding high end finishes,10'high ceilings, 96" high solid core doors, hardwood floors,bathroom heated floors,towel wormers, 2 separate HVAC systems,2nd floor laundry, prewired for speakers, surround system,alarm,cameras, etc, Large bedrooms with walk in closets, big master suite, additional spacious en-suite bedroom, a lot of storage space , Chef's kitchen, high end stainless steel appliances , big island , walk in pantry, wet bar, maid room and guest suite. Mudroom exits to rear deck. Gas fireplaces. Full TREX composite decking. 3 car Garage ,big rear yard space. Builder's warranty.
Property Specifics
| Single Family | |
| — | |
| — | |
| 2019 | |
| Full | |
| — | |
| No | |
| 0.15 |
| Cook | |
| — | |
| 0 / Not Applicable | |
| None | |
| Public | |
| Public Sewer | |
| 10773396 | |
| 13033070580000 |
Nearby Schools
| NAME: | DISTRICT: | DISTANCE: | |
|---|---|---|---|
|
Grade School
Sauganash Elementary School |
299 | — | |
|
High School
Taft High School |
299 | Not in DB | |
Property History
| DATE: | EVENT: | PRICE: | SOURCE: |
|---|---|---|---|
| 16 Feb, 2018 | Sold | $310,100 | MRED MLS |
| 15 Dec, 2017 | Under contract | $279,900 | MRED MLS |
| 29 Nov, 2017 | Listed for sale | $279,900 | MRED MLS |
| 8 Dec, 2020 | Sold | $1,025,000 | MRED MLS |
| 8 Nov, 2020 | Under contract | $1,099,000 | MRED MLS |
| 8 Jul, 2020 | Listed for sale | $1,099,000 | MRED MLS |
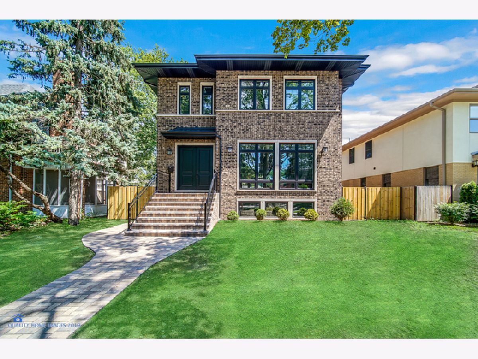
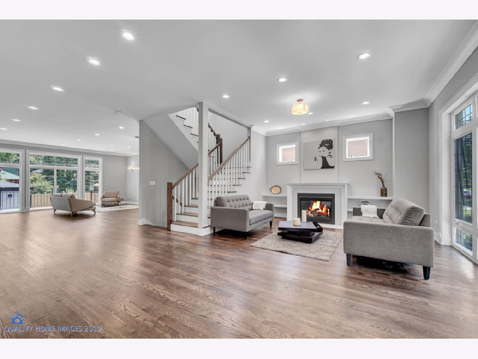
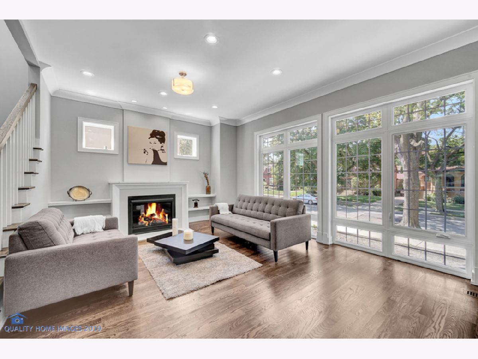
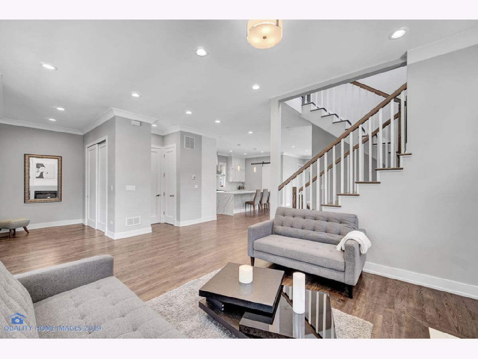
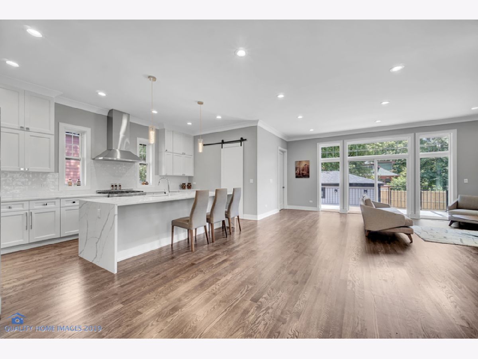
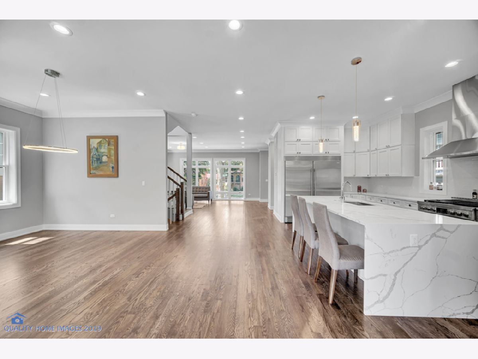
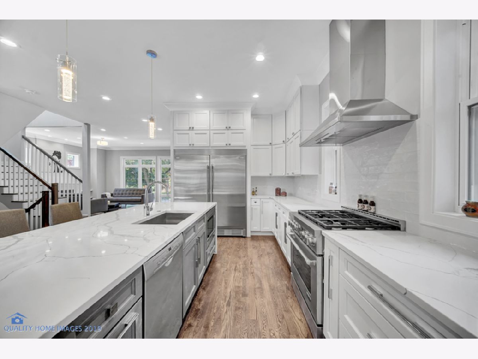
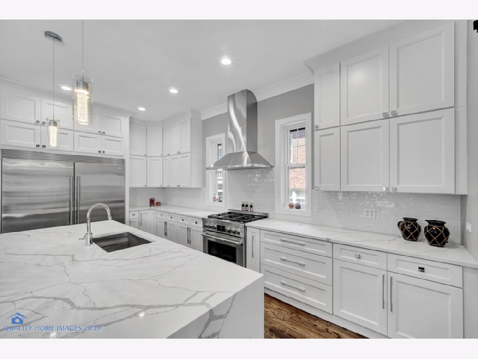
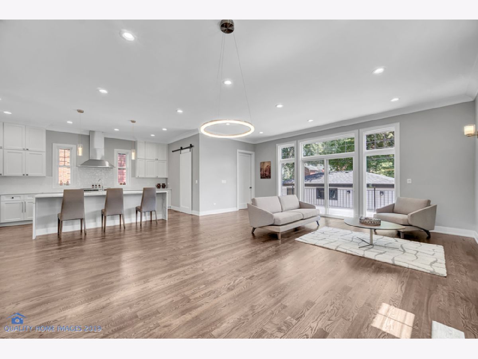
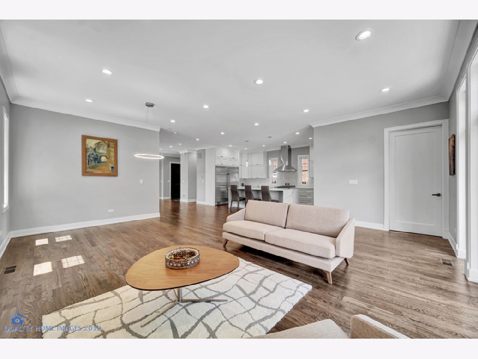
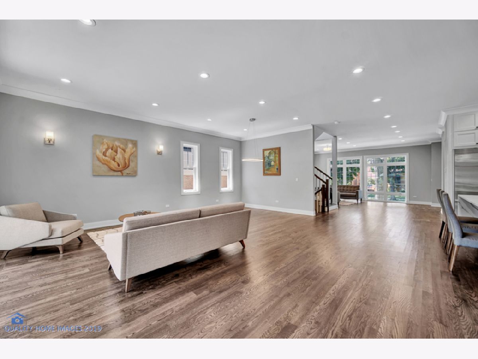
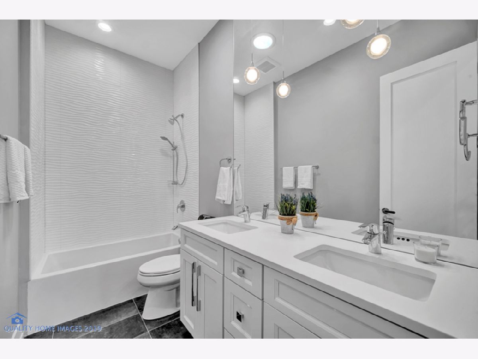
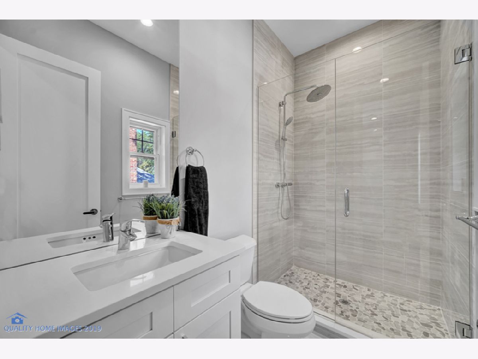
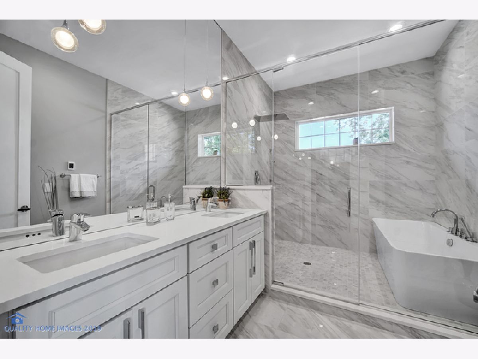
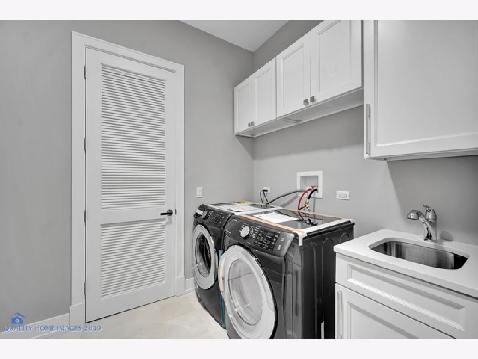
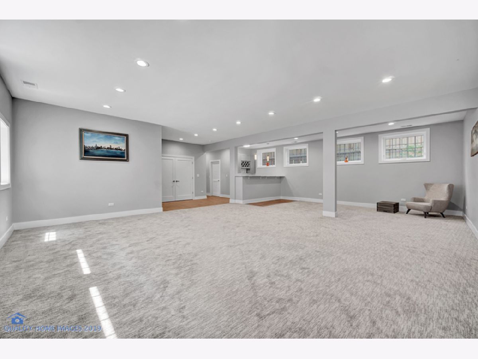
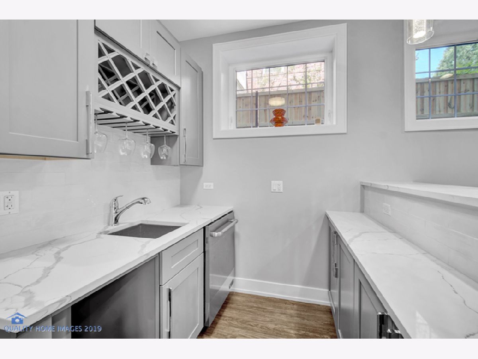
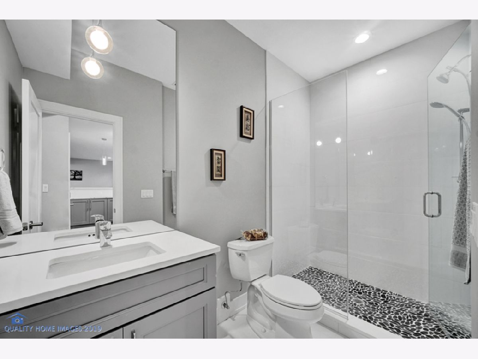
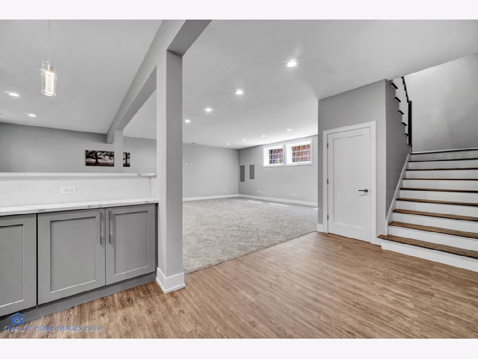
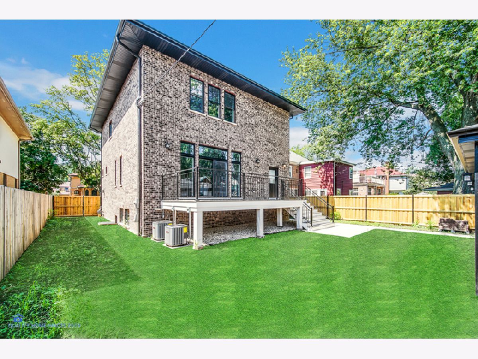
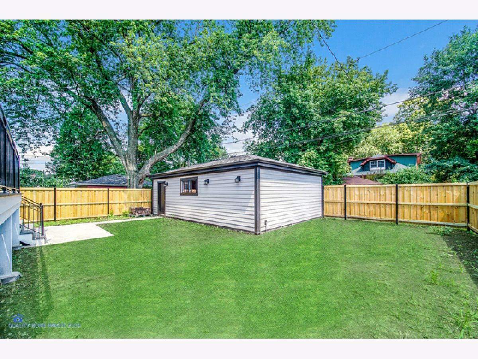
Room Specifics
Total Bedrooms: 5
Bedrooms Above Ground: 4
Bedrooms Below Ground: 1
Dimensions: —
Floor Type: Hardwood
Dimensions: —
Floor Type: Hardwood
Dimensions: —
Floor Type: Hardwood
Dimensions: —
Floor Type: —
Full Bathrooms: 5
Bathroom Amenities: Separate Shower,Double Sink,European Shower,Soaking Tub
Bathroom in Basement: 1
Rooms: Bedroom 5,Maid Room,Family Room,Foyer,Mud Room,Utility Room-2nd Floor,Utility Room-Lower Level,Storage,Pantry,Walk In Closet
Basement Description: Finished
Other Specifics
| 3 | |
| Concrete Perimeter | |
| — | |
| Deck | |
| Fenced Yard | |
| 52X124 | |
| — | |
| Full | |
| Skylight(s), Bar-Wet, Hardwood Floors, Heated Floors, Second Floor Laundry, Walk-In Closet(s) | |
| Range, Microwave, Dishwasher, High End Refrigerator, Bar Fridge, Washer, Dryer, Disposal, Stainless Steel Appliance(s), Wine Refrigerator, Range Hood | |
| Not in DB | |
| Park, Sidewalks, Street Lights, Street Paved | |
| — | |
| — | |
| Gas Log |
Tax History
| Year | Property Taxes |
|---|---|
| 2018 | $8,506 |
| 2020 | $19,096 |
Contact Agent
Nearby Similar Homes
Nearby Sold Comparables
Contact Agent
Listing Provided By
Negotiable Realty Services, In

