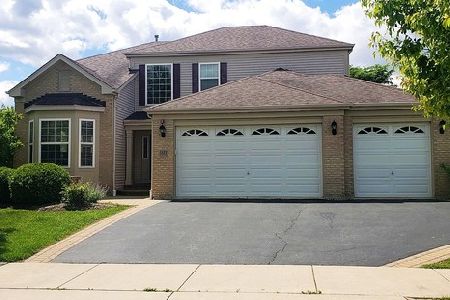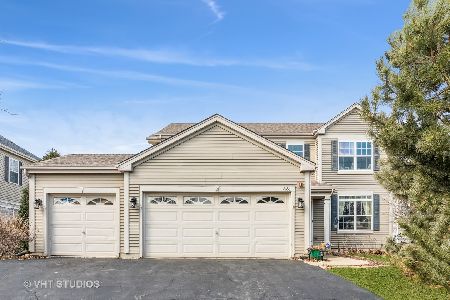5923 Mackinac Lane, Hoffman Estates, Illinois 60192
$552,500
|
Sold
|
|
| Status: | Closed |
| Sqft: | 0 |
| Cost/Sqft: | — |
| Beds: | 4 |
| Baths: | 3 |
| Year Built: | 2007 |
| Property Taxes: | $11,177 |
| Days On Market: | 1325 |
| Lot Size: | 0,23 |
Description
Start your next chapter here! You will fall in love with this gorgeous, light, bright, and airy 2-story home in the Beacon Pointe subdivision of Hoffman Estates with 4 bedrooms, 2.1 bathrooms, 3 car garage, full finished basement, and brick paver patio. **Full renovation in 2020!!** Every room flows so effortlessly into the next making this an ideal layout for both entertaining and everyday living! As you step through the front door you are welcomed in to the 2-story foyer with beautiful light pine hardwood flooring that runs throughout the main level. The combined living and dining room features vaulted ceilings and two large bay windows allowing natural light to flood the space. The kitchen is a chef's dream with an abundance of prep space and unencumbered sight lines to the family room. You will find beautiful white Shaker cabinetry, marble tile backsplash, quartz countertops, ss appliances, large eat-in island with waterfall detail, additional eating area, custom dry bar, and sliding door access to the brick paver patio. In the family room you'll have the gas log fireplace, and direct access to the office, powder room, and laundry room. Upstairs you will find the spacious master suite with vaulted ceilings, large walk-in closet, soaker tub, walk-in shower, and double vanity with quartz countertops. 3 additional well-scaled rooms and a full hall access bathroom finish the space. The full finished basement, complete with dry/wine bar, offers even more square footage to gather, play, or snuggle up for a family movie! RECENT UPDATES: fully updated kitchen (2020), all bathrooms updated (2020), new hard wood flooring (2020), newly finished basement (2020), light fixtures (2020), freshly painted. Great family neighborhood with easy access to shopping, restaurants, parks, forest preserves, golf courses, transportation and so much more! Don't miss out!!!
Property Specifics
| Single Family | |
| — | |
| — | |
| 2007 | |
| — | |
| — | |
| No | |
| 0.23 |
| Cook | |
| Beacon Pointe | |
| 200 / Annual | |
| — | |
| — | |
| — | |
| 11436827 | |
| 06053000230000 |
Nearby Schools
| NAME: | DISTRICT: | DISTANCE: | |
|---|---|---|---|
|
Grade School
Timber Trails Elementary School |
46 | — | |
|
Middle School
Larsen Middle School |
46 | Not in DB | |
|
High School
Elgin High School |
46 | Not in DB | |
Property History
| DATE: | EVENT: | PRICE: | SOURCE: |
|---|---|---|---|
| 17 Feb, 2017 | Under contract | $0 | MRED MLS |
| 27 Jan, 2017 | Listed for sale | $0 | MRED MLS |
| 11 Jun, 2019 | Under contract | $0 | MRED MLS |
| 5 Jun, 2019 | Listed for sale | $0 | MRED MLS |
| 17 Sep, 2020 | Sold | $327,500 | MRED MLS |
| 27 Aug, 2020 | Under contract | $360,000 | MRED MLS |
| — | Last price change | $362,500 | MRED MLS |
| 31 May, 2020 | Listed for sale | $369,900 | MRED MLS |
| 15 Jul, 2022 | Sold | $552,500 | MRED MLS |
| 19 Jun, 2022 | Under contract | $550,000 | MRED MLS |
| 16 Jun, 2022 | Listed for sale | $550,000 | MRED MLS |
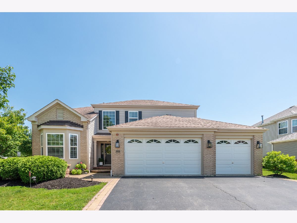
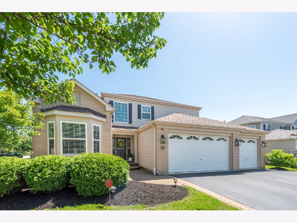
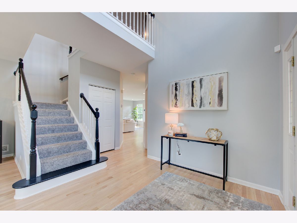
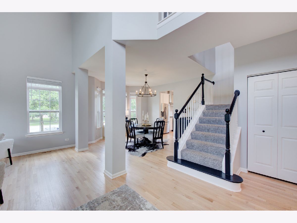
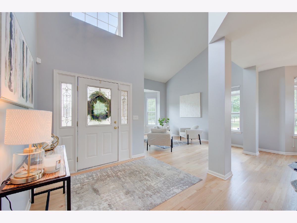
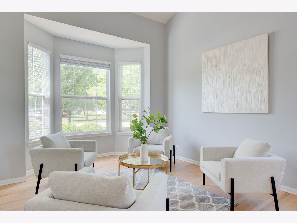
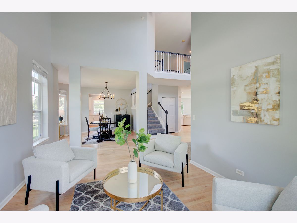
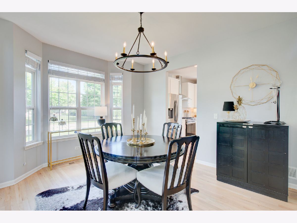
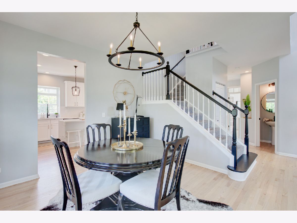
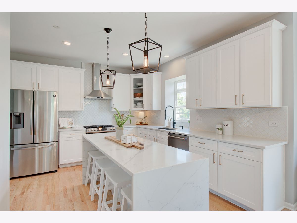
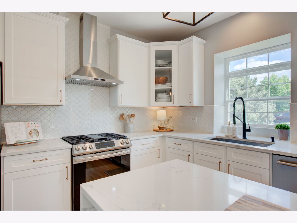
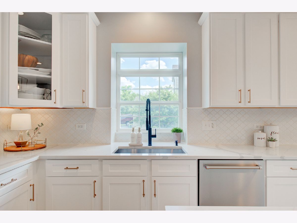
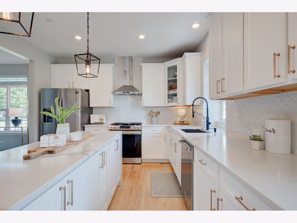
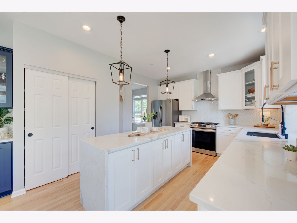
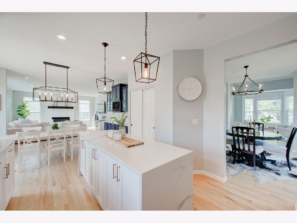
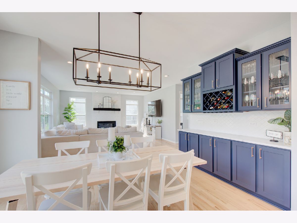
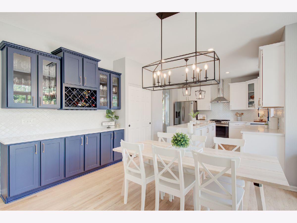
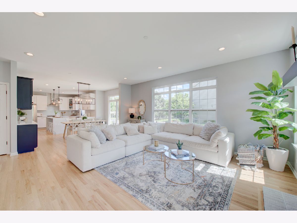
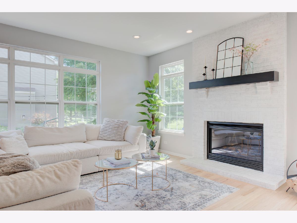
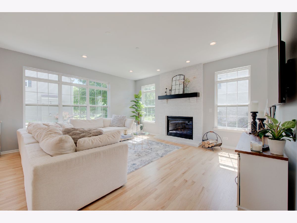
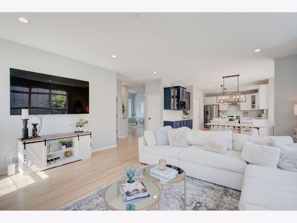
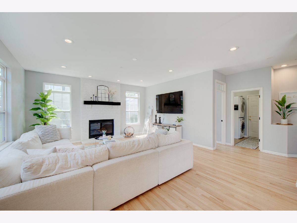
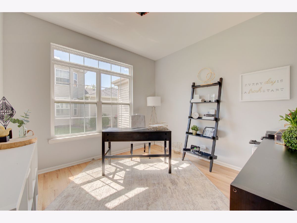
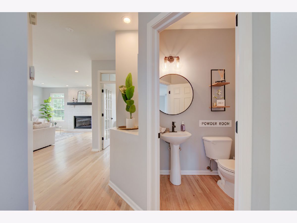
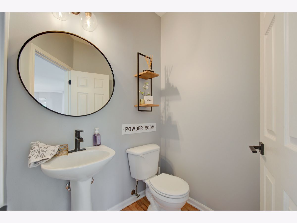
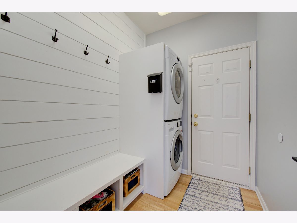
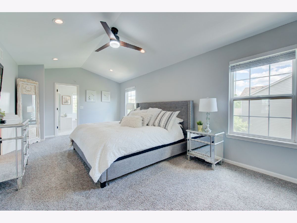
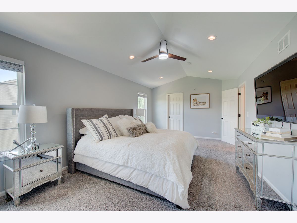
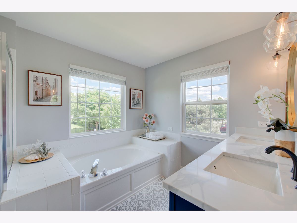
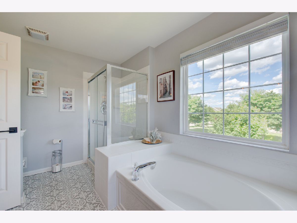
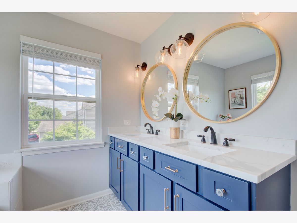
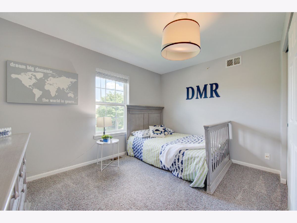
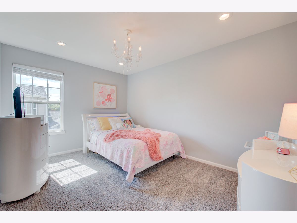
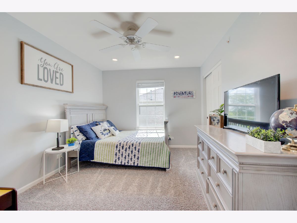
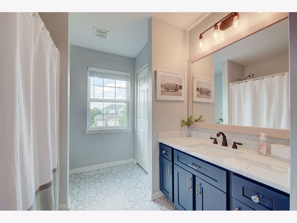
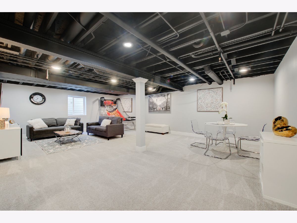
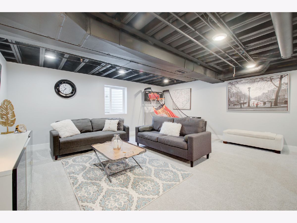
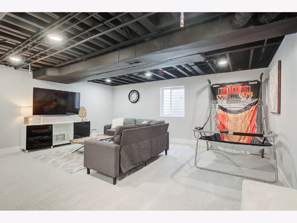
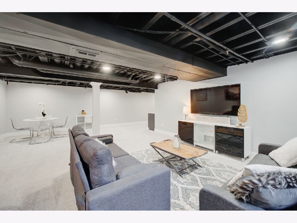
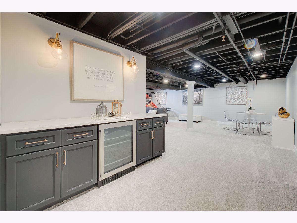
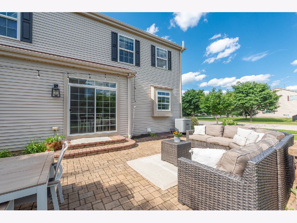
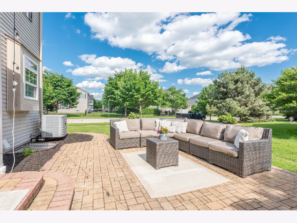
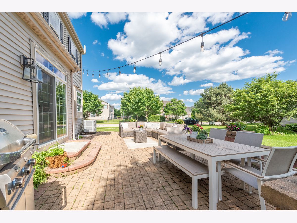
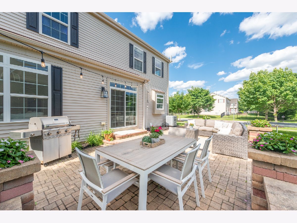
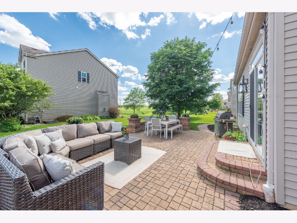
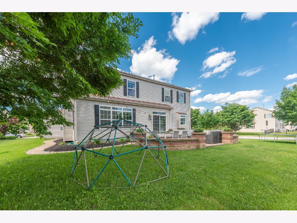
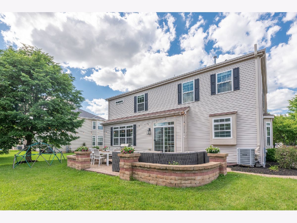
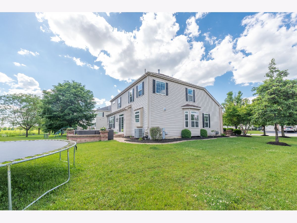
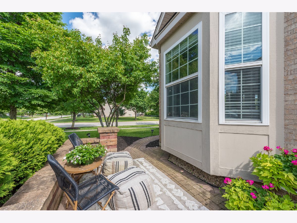
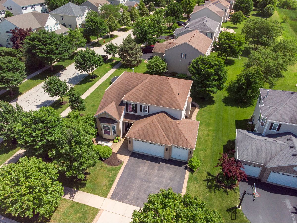
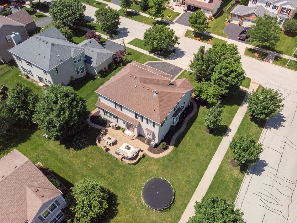
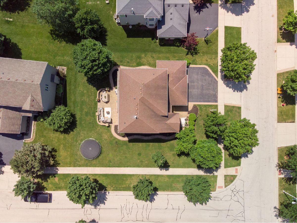
Room Specifics
Total Bedrooms: 4
Bedrooms Above Ground: 4
Bedrooms Below Ground: 0
Dimensions: —
Floor Type: —
Dimensions: —
Floor Type: —
Dimensions: —
Floor Type: —
Full Bathrooms: 3
Bathroom Amenities: Separate Shower,Double Sink,Soaking Tub
Bathroom in Basement: 0
Rooms: —
Basement Description: Finished
Other Specifics
| 3 | |
| — | |
| Asphalt,Brick | |
| — | |
| — | |
| 10098 | |
| — | |
| — | |
| — | |
| — | |
| Not in DB | |
| — | |
| — | |
| — | |
| — |
Tax History
| Year | Property Taxes |
|---|---|
| 2020 | $10,577 |
| 2022 | $11,177 |
Contact Agent
Nearby Similar Homes
Nearby Sold Comparables
Contact Agent
Listing Provided By
Compass




