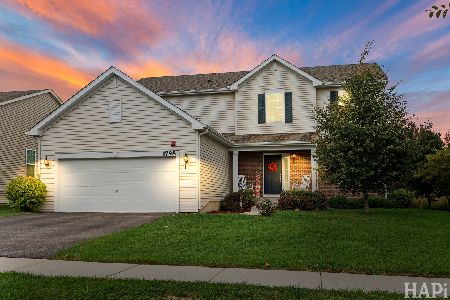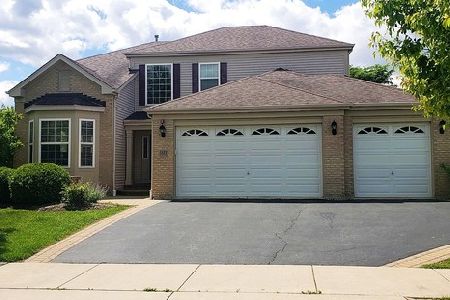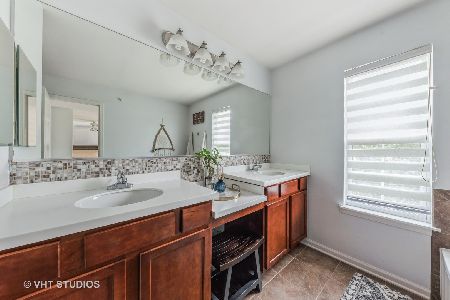5924 Mackinac Lane, Hoffman Estates, Illinois 60192
$330,000
|
Sold
|
|
| Status: | Closed |
| Sqft: | 2,502 |
| Cost/Sqft: | $135 |
| Beds: | 3 |
| Baths: | 3 |
| Year Built: | 2007 |
| Property Taxes: | $9,445 |
| Days On Market: | 2346 |
| Lot Size: | 0,21 |
Description
NEW ROOF AND GARAGE DOOR JULY 2019. Two story foyer, 9' ceilings, hardwood floors. Flowing floor plan for entertaining; kitchen open to family room open to living room. Maple cabinets w/cherry finish, granite countertops, ledger tile backsplash, coffee/wine bar plus nice walk in pantry. Huge master with 2 walk in closets and nice spa style bath. Loft can be converted to 4th bedroom. 2nd floor laundry. Full basement and 3 car garage. Open backyard with extensive paver patio. Close to shopping/restaurants at S. Barr Arboretum plus Popular Creek entertainment district 59/90. Subdivision has access road to I-90
Property Specifics
| Single Family | |
| — | |
| Traditional | |
| 2007 | |
| Full | |
| WILDMEADOW | |
| No | |
| 0.21 |
| Cook | |
| Beacon Pointe | |
| 200 / Annual | |
| Other | |
| Lake Michigan | |
| Public Sewer | |
| 10454507 | |
| 06053050200000 |
Nearby Schools
| NAME: | DISTRICT: | DISTANCE: | |
|---|---|---|---|
|
Grade School
Timber Trails Elementary School |
46 | — | |
|
Middle School
Larsen Middle School |
46 | Not in DB | |
|
High School
Elgin High School |
46 | Not in DB | |
Property History
| DATE: | EVENT: | PRICE: | SOURCE: |
|---|---|---|---|
| 26 Dec, 2007 | Sold | $471,713 | MRED MLS |
| 24 Dec, 2007 | Under contract | $418,995 | MRED MLS |
| 23 Dec, 2007 | Listed for sale | $418,995 | MRED MLS |
| 30 Sep, 2019 | Sold | $330,000 | MRED MLS |
| 15 Aug, 2019 | Under contract | $339,000 | MRED MLS |
| 17 Jul, 2019 | Listed for sale | $339,000 | MRED MLS |
Room Specifics
Total Bedrooms: 3
Bedrooms Above Ground: 3
Bedrooms Below Ground: 0
Dimensions: —
Floor Type: Carpet
Dimensions: —
Floor Type: Carpet
Full Bathrooms: 3
Bathroom Amenities: Whirlpool,Separate Shower,Double Sink
Bathroom in Basement: 0
Rooms: Loft
Basement Description: Unfinished
Other Specifics
| 3 | |
| Concrete Perimeter | |
| Asphalt | |
| Brick Paver Patio | |
| — | |
| 72X130 | |
| — | |
| Full | |
| Hardwood Floors, Second Floor Laundry, Walk-In Closet(s) | |
| Range, Microwave, Dishwasher, Refrigerator, Washer, Dryer, Disposal | |
| Not in DB | |
| Sidewalks, Street Lights, Street Paved | |
| — | |
| — | |
| Wood Burning |
Tax History
| Year | Property Taxes |
|---|---|
| 2019 | $9,445 |
Contact Agent
Nearby Similar Homes
Nearby Sold Comparables
Contact Agent
Listing Provided By
RE/MAX Central Inc.










