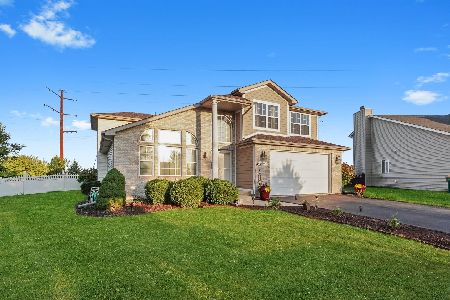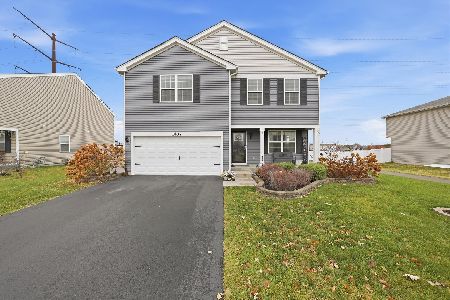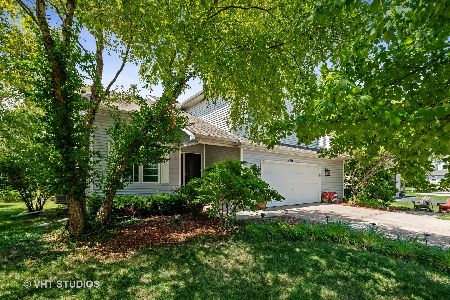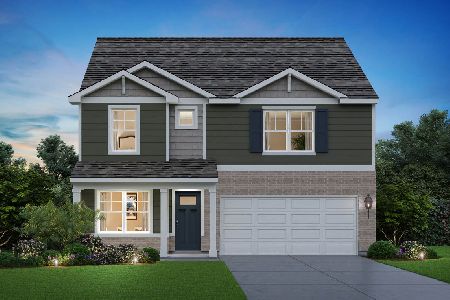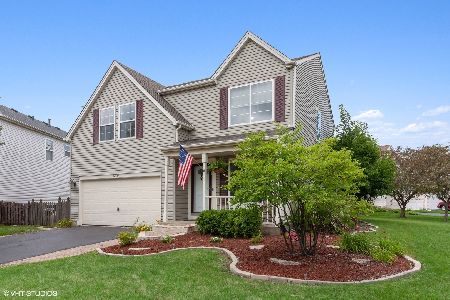5924 Glass Pointe Circle, Plainfield, Illinois 60586
$310,000
|
Sold
|
|
| Status: | Closed |
| Sqft: | 1,808 |
| Cost/Sqft: | $166 |
| Beds: | 3 |
| Baths: | 3 |
| Year Built: | 1998 |
| Property Taxes: | $5,614 |
| Days On Market: | 1732 |
| Lot Size: | 0,20 |
Description
Lovely, updated home with over 2,400 sf. of living space. Cul-de-sac location in sought after Plainfield 202 School District. Covered front porch welcomes you to this well maintained home on large, fenced lot. Two story Living Room is washed with light from the large, south facing windows. Recently refinished hardwood flooring throughout the main level is neutral and waiting for your design ideas. Updated Kitchen features granite countertops, breakfast bar and large walk-in pantry. Generous adjacent Family Room provides loads of space for entertaining. Breakfast area opens to large deck and fenced yard and features newer, custom SGD with blinds sealed within the glass panes. First floor Laundry is conveniently located off the Kitchen. Open staircase to the second level featuring a huge Loft, which could be easily converted to a 4th Bedroom. Updated Master suite with beautifully finished full Bath and large walk-in closet. Two additional Bedrooms and updated Hall Bath complete this level. The entire second level and stairs have new, neutral carpeting. The finished basement and Rec Room provide additional space for entertaining, movie nights and Play Room. Loads of subdivision activities for residents including pool parties, movie nights, Wesmere Fest and block parties all sponsored by the Association. This is a beautiful home in a great neighborhood and school district that is priced to sell, and will not last. See it today!
Property Specifics
| Single Family | |
| — | |
| Traditional | |
| 1998 | |
| Partial | |
| BROOKSHIRE | |
| No | |
| 0.2 |
| Will | |
| — | |
| 89 / Monthly | |
| Insurance,Clubhouse,Exercise Facilities,Pool,Other | |
| Public | |
| Public Sewer | |
| 11062146 | |
| 0603324040040000 |
Nearby Schools
| NAME: | DISTRICT: | DISTANCE: | |
|---|---|---|---|
|
Grade School
Wesmere Elementary School |
202 | — | |
|
Middle School
Drauden Point Middle School |
202 | Not in DB | |
|
High School
Plainfield South High School |
202 | Not in DB | |
Property History
| DATE: | EVENT: | PRICE: | SOURCE: |
|---|---|---|---|
| 20 Jun, 2008 | Sold | $185,000 | MRED MLS |
| 7 May, 2008 | Under contract | $185,000 | MRED MLS |
| — | Last price change | $209,900 | MRED MLS |
| 9 Aug, 2007 | Listed for sale | $189,900 | MRED MLS |
| 22 Jun, 2021 | Sold | $310,000 | MRED MLS |
| 25 Apr, 2021 | Under contract | $300,000 | MRED MLS |
| 22 Apr, 2021 | Listed for sale | $300,000 | MRED MLS |
| 14 Oct, 2022 | Sold | $326,400 | MRED MLS |
| 15 Sep, 2022 | Under contract | $339,900 | MRED MLS |
| 29 Aug, 2022 | Listed for sale | $339,900 | MRED MLS |
| 26 Jul, 2024 | Sold | $349,900 | MRED MLS |
| 17 Jun, 2024 | Under contract | $349,900 | MRED MLS |
| 11 Jun, 2024 | Listed for sale | $349,900 | MRED MLS |
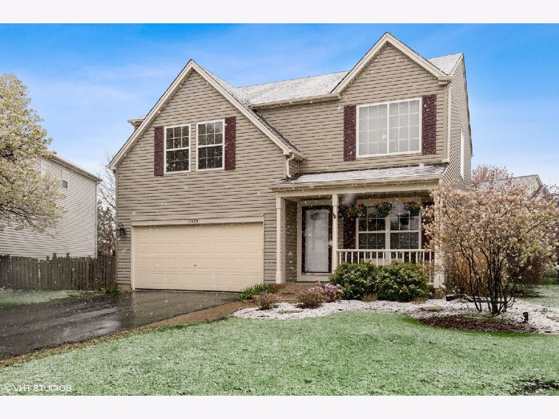
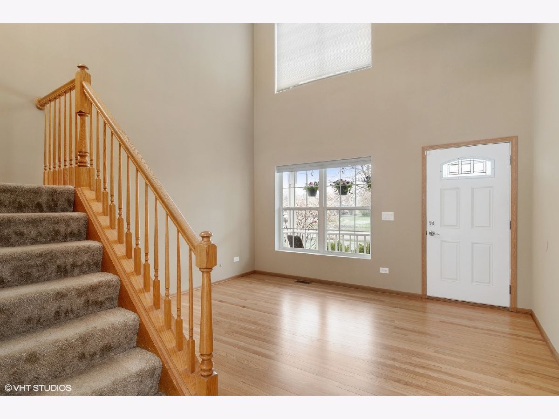
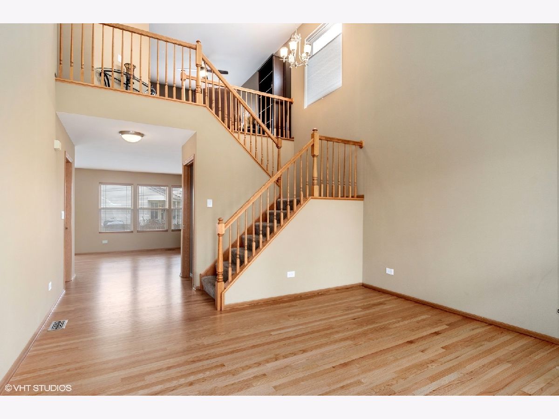
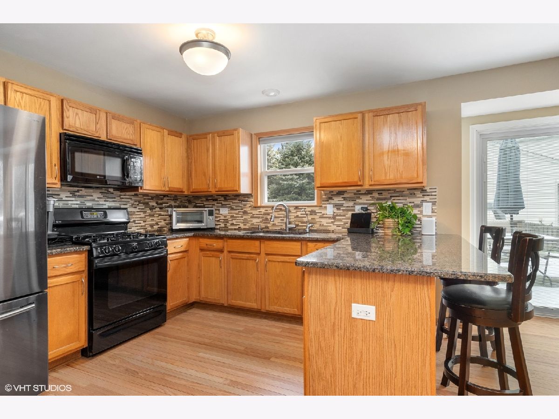
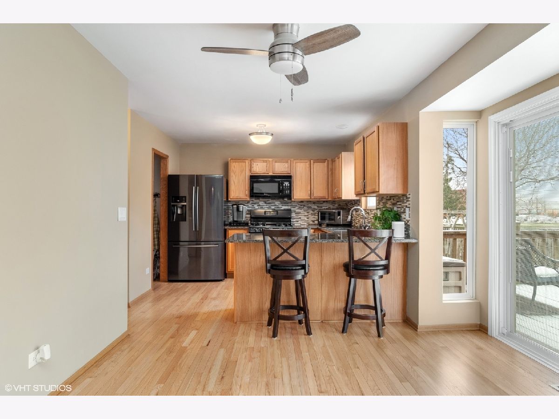
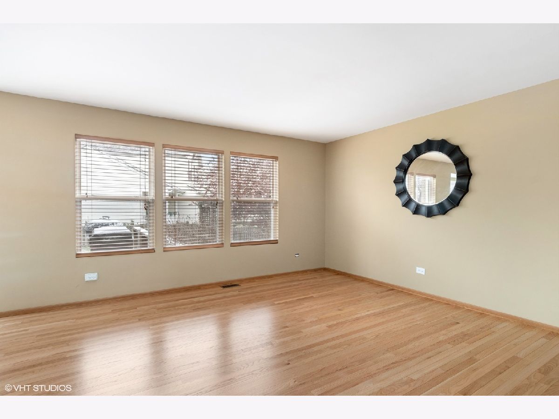
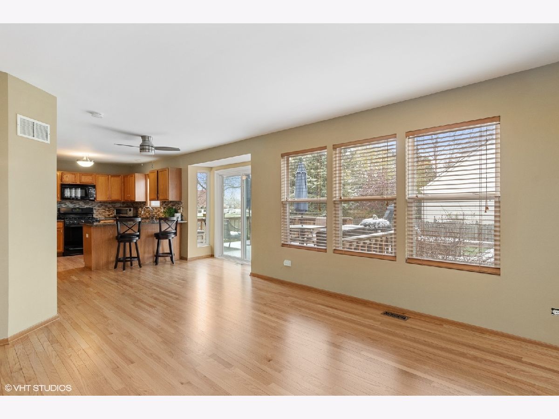
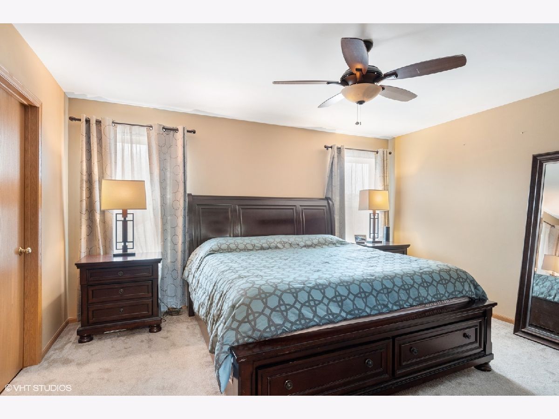
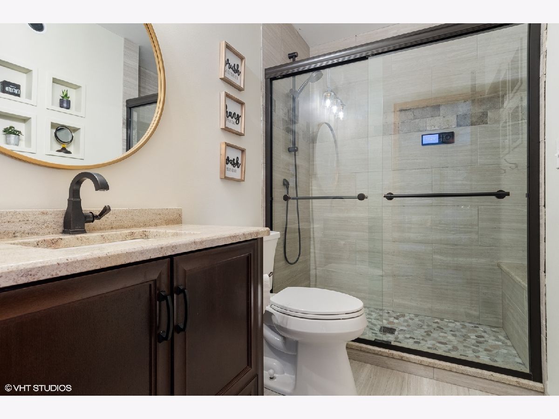
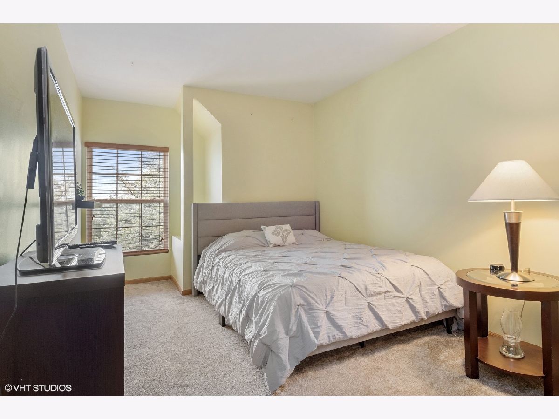
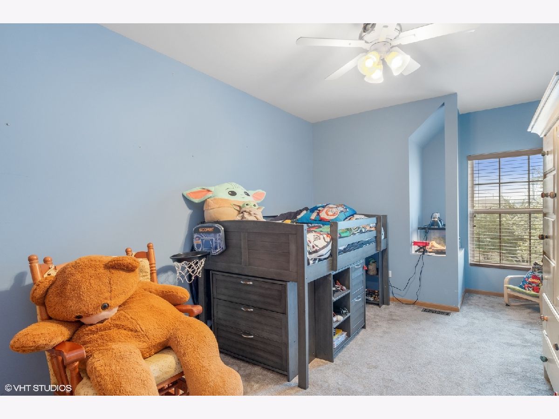
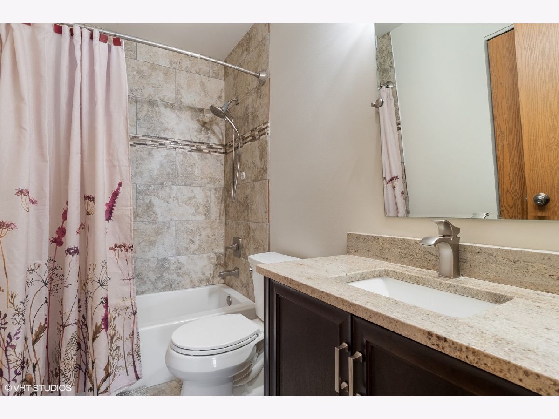
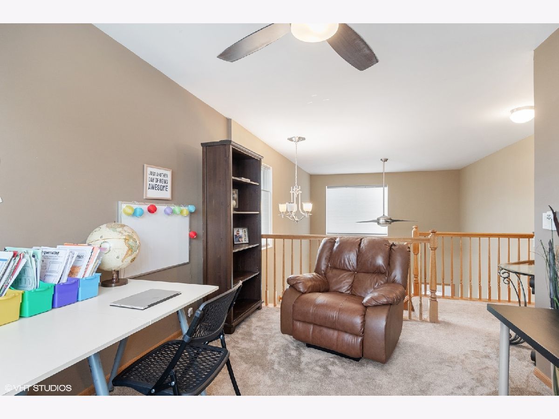
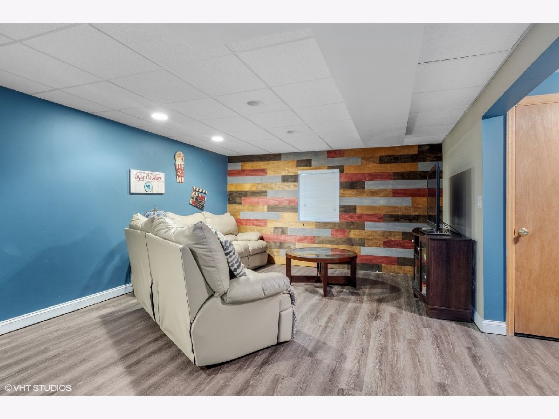
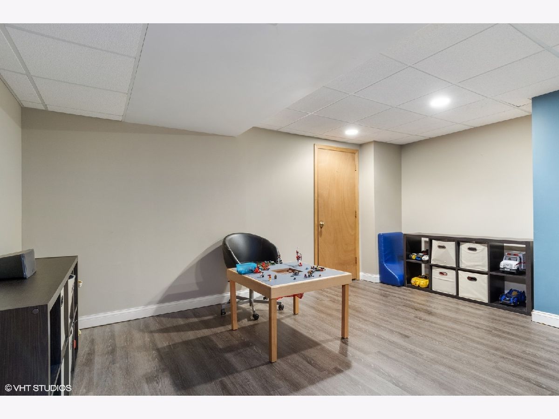
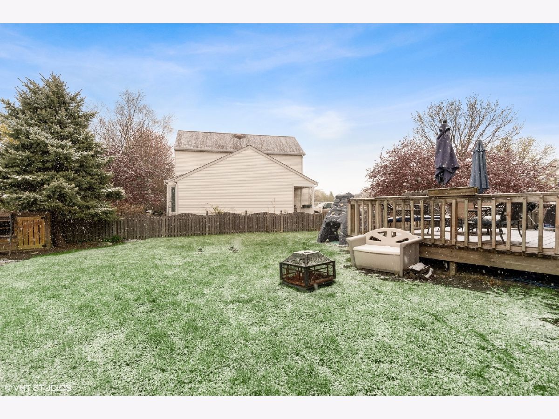
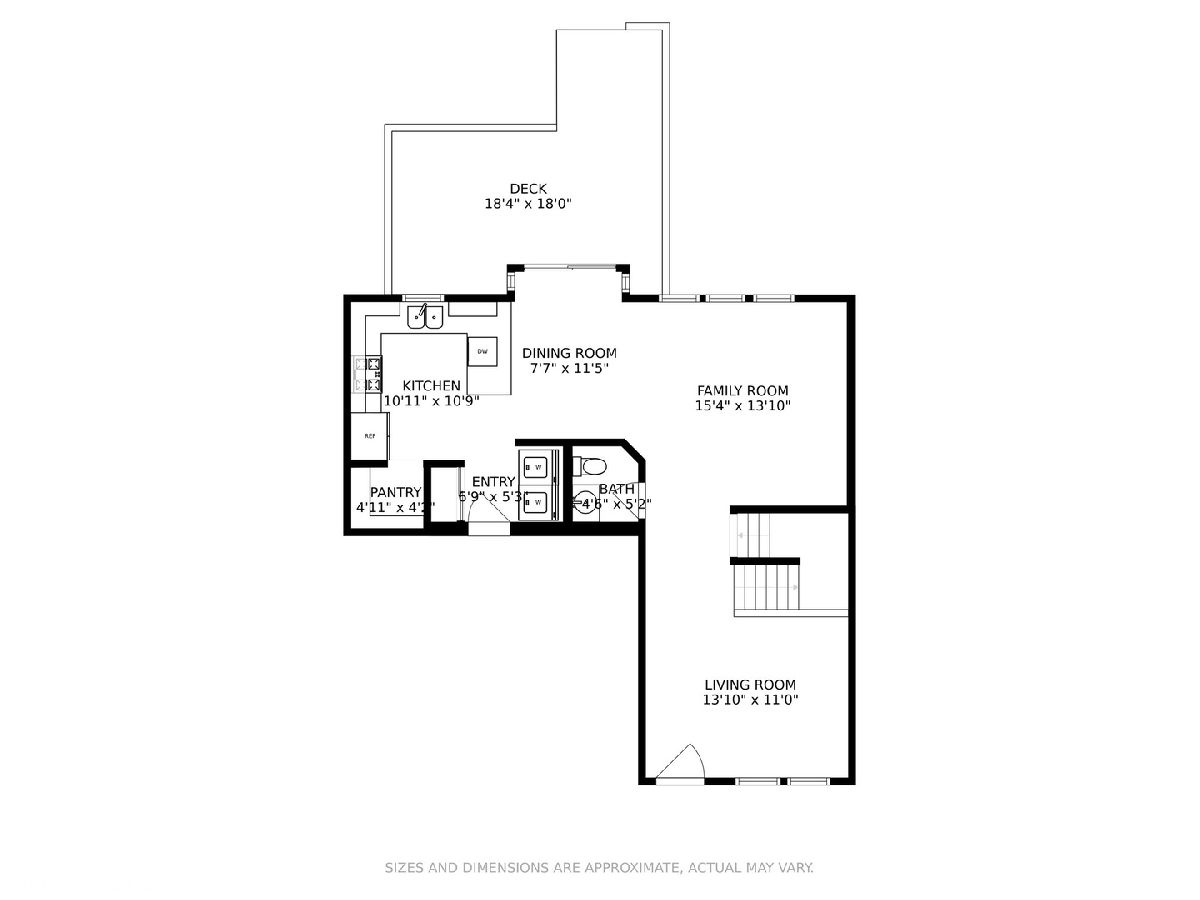
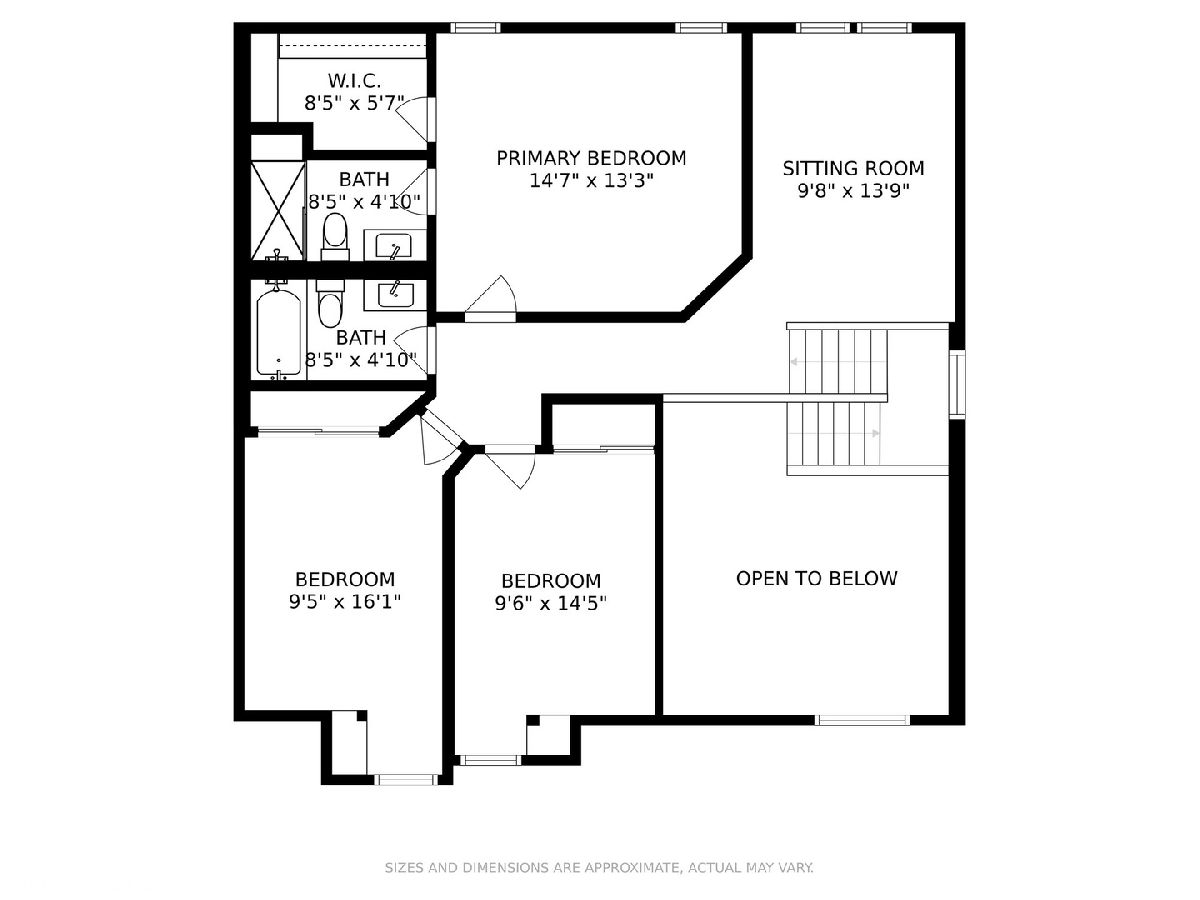
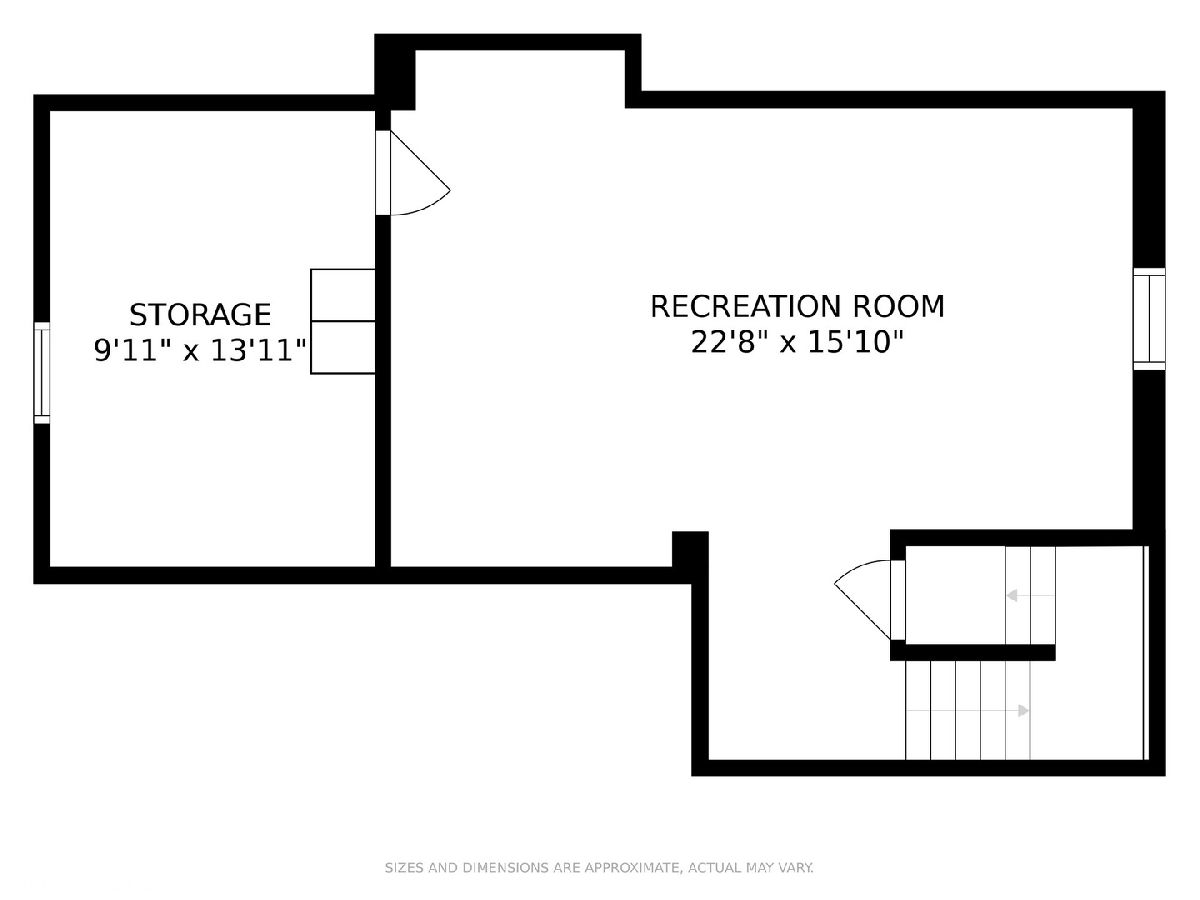
Room Specifics
Total Bedrooms: 3
Bedrooms Above Ground: 3
Bedrooms Below Ground: 0
Dimensions: —
Floor Type: Carpet
Dimensions: —
Floor Type: Carpet
Full Bathrooms: 3
Bathroom Amenities: —
Bathroom in Basement: 0
Rooms: Loft,Recreation Room,Storage,Deck,Breakfast Room
Basement Description: Partially Finished
Other Specifics
| 2 | |
| Concrete Perimeter | |
| Asphalt | |
| Deck, Porch, Storms/Screens | |
| Corner Lot,Cul-De-Sac,Fenced Yard,Level,Sidewalks,Streetlights,Wood Fence | |
| 80X110 | |
| — | |
| Full | |
| Hardwood Floors, First Floor Laundry, Walk-In Closet(s), Open Floorplan, Drapes/Blinds, Granite Counters | |
| Range, Microwave, Dishwasher, Refrigerator, Disposal | |
| Not in DB | |
| Clubhouse, Park, Pool, Curbs, Sidewalks, Street Lights, Street Paved | |
| — | |
| — | |
| — |
Tax History
| Year | Property Taxes |
|---|---|
| 2008 | $4,432 |
| 2021 | $5,614 |
| 2022 | $5,820 |
| 2024 | $6,239 |
Contact Agent
Nearby Similar Homes
Nearby Sold Comparables
Contact Agent
Listing Provided By
@properties

