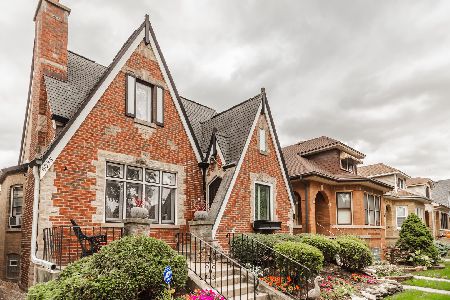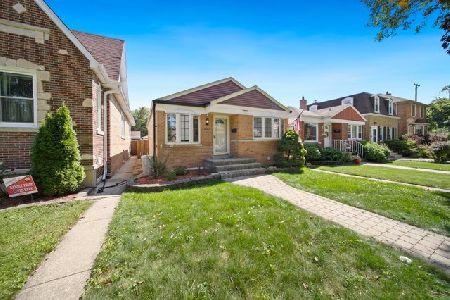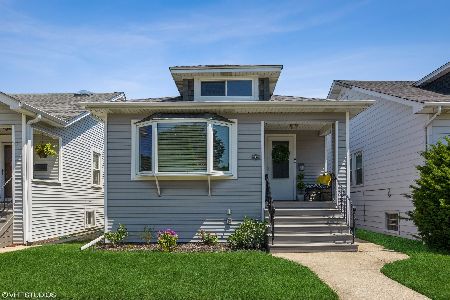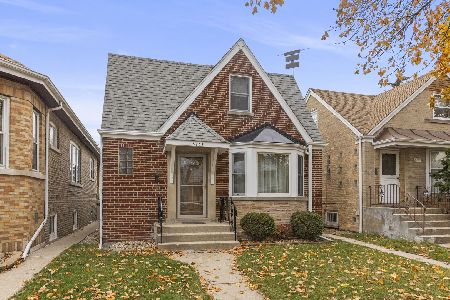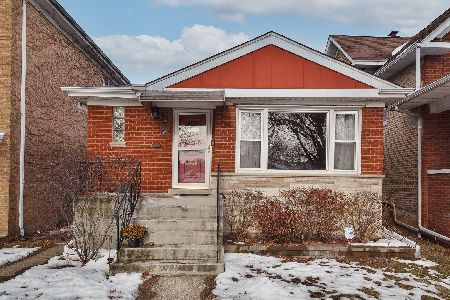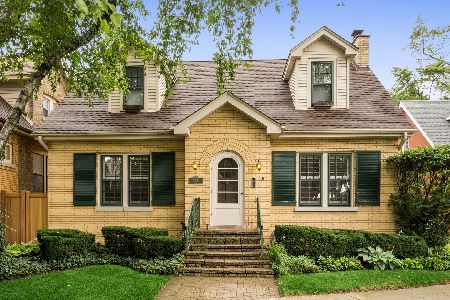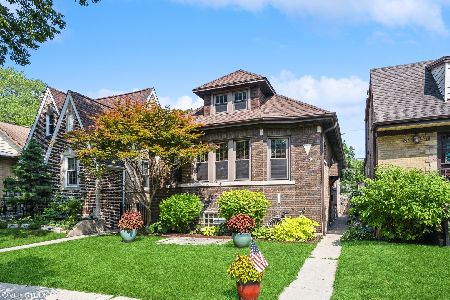5924 Miami Avenue, Jefferson Park, Chicago, Illinois 60646
$450,000
|
Sold
|
|
| Status: | Closed |
| Sqft: | 1,432 |
| Cost/Sqft: | $305 |
| Beds: | 3 |
| Baths: | 2 |
| Year Built: | 1927 |
| Property Taxes: | $5,971 |
| Days On Market: | 999 |
| Lot Size: | 0,00 |
Description
Secluded South Edgebrook! Beautiful, Classic 3BR/2BA Brick Bungalow at edge of Edgebrook Golf Course, Forest Preserves! This lovely home features an updated Gourmet, Island Kitchen with Premium White Appliances, Tons of Cabinets and Great Workspace! Adjacent Formal Dining Room - Unpainted Wood Trim, French Doors! Large Living Room with Big Bay Windows - Vintage, Original Stained Glass, Decorative Fireplace! Hardwood Floors Throughout. Large First Floor Bedroom, plus an Office, which can be easily adapted to a Fourth Bedroom by adding a Closet! Two Large Bedrooms Upstairs including Primary Bedroom with Incredible Closet Space, Full Bath with Oversized Jetted Tub, Separate Dressing Area! Full Basement - use as your Workshop, or Finish for an Incredible Media Room! Side Drive with Two-Car Garage, Plus EZ Street Parking. Zoned Heat, AC! Great Neighborhood near Parks, New Bike Trail, Neighborhood Shopping and Dining, All Transportation, Top-Rated Schools! Come See!
Property Specifics
| Single Family | |
| — | |
| — | |
| 1927 | |
| — | |
| 3BR/2BA BRICK BUNGALOW | |
| No | |
| — |
| Cook | |
| South Edgebrook | |
| — / Not Applicable | |
| — | |
| — | |
| — | |
| 11777371 | |
| 13052090170000 |
Nearby Schools
| NAME: | DISTRICT: | DISTANCE: | |
|---|---|---|---|
|
Grade School
Hitch Elementary School |
299 | — | |
|
Middle School
Hitch Elementary School |
299 | Not in DB | |
|
High School
William Howard Taft High School |
299 | Not in DB | |
Property History
| DATE: | EVENT: | PRICE: | SOURCE: |
|---|---|---|---|
| 12 Jun, 2023 | Sold | $450,000 | MRED MLS |
| 12 May, 2023 | Under contract | $437,400 | MRED MLS |
| 6 May, 2023 | Listed for sale | $437,400 | MRED MLS |
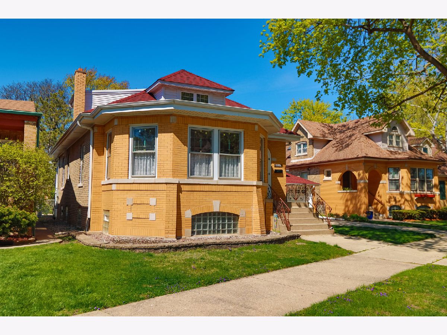
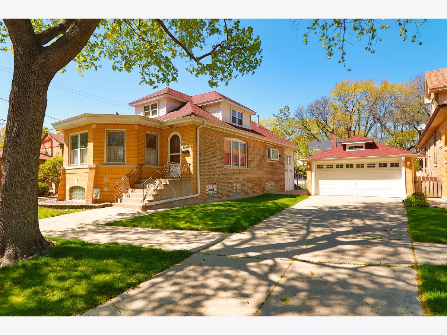
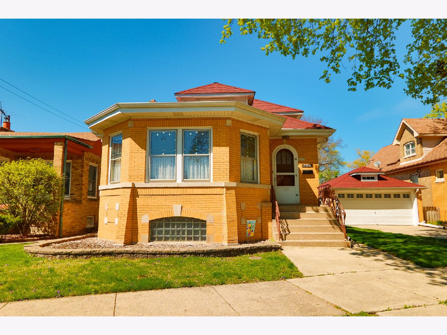
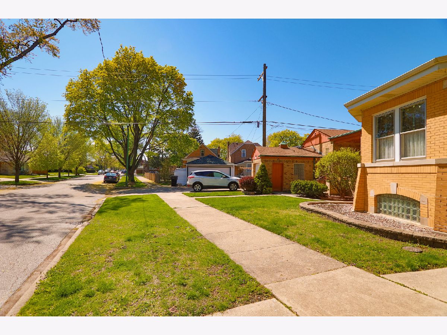
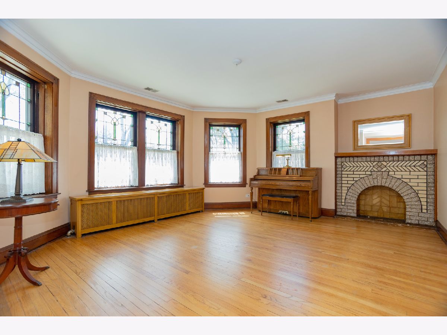
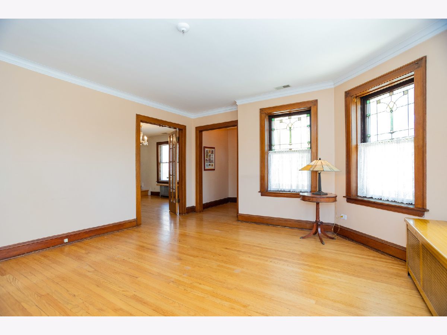
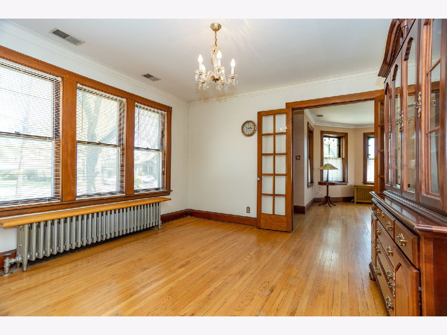
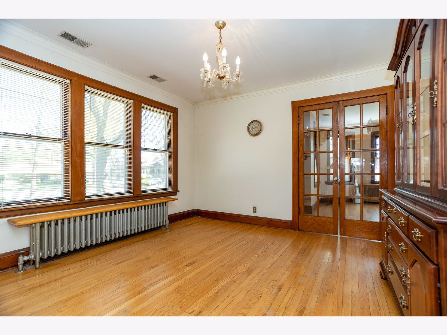
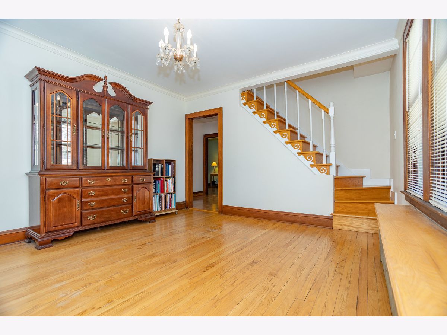
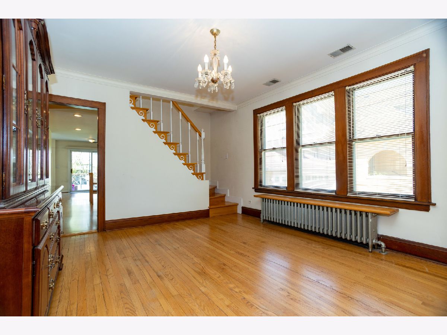

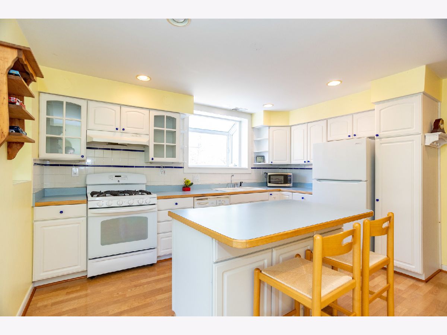
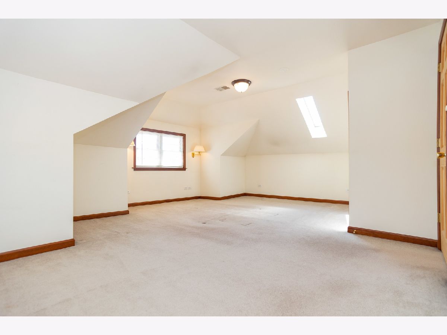
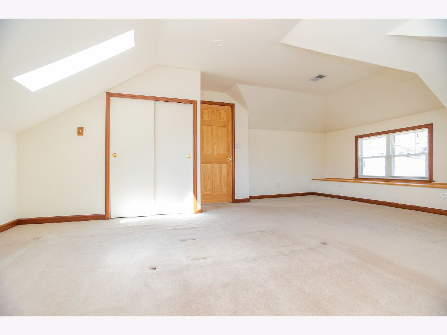
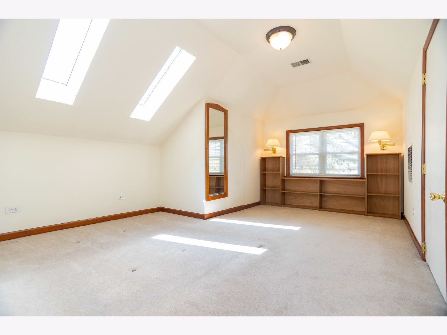
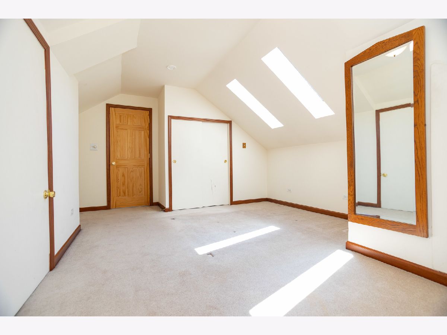
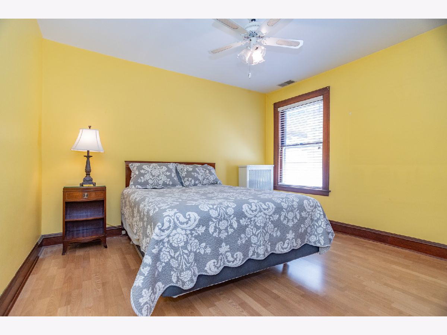
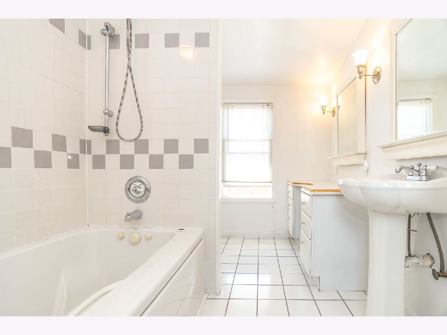
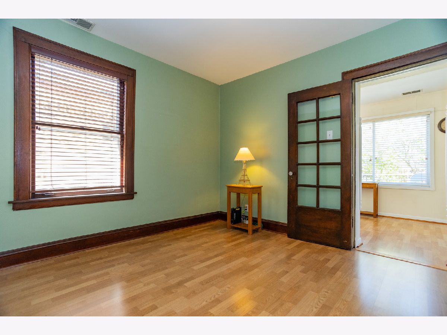
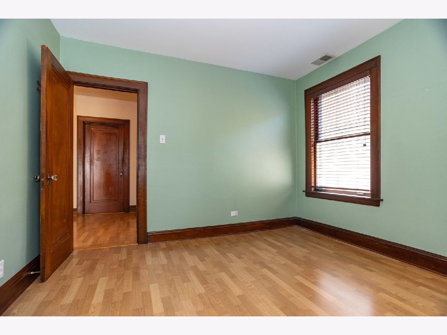
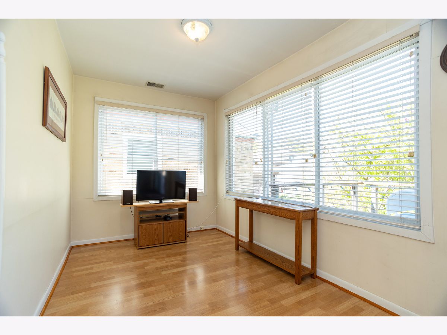
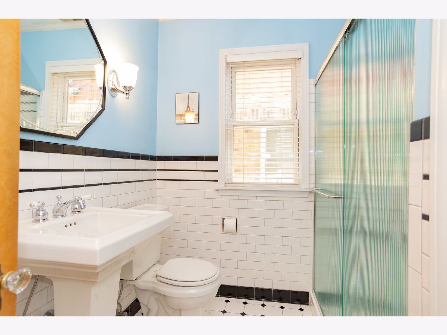
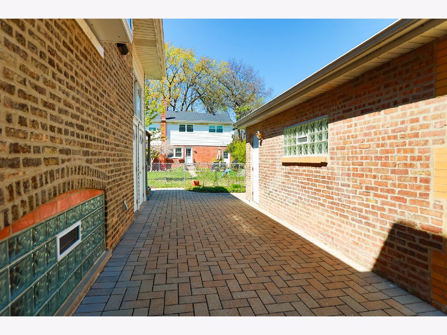
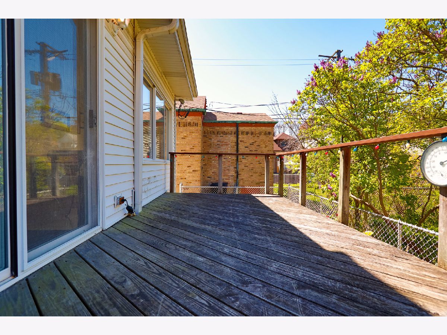
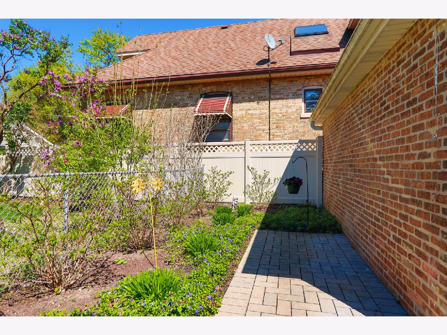
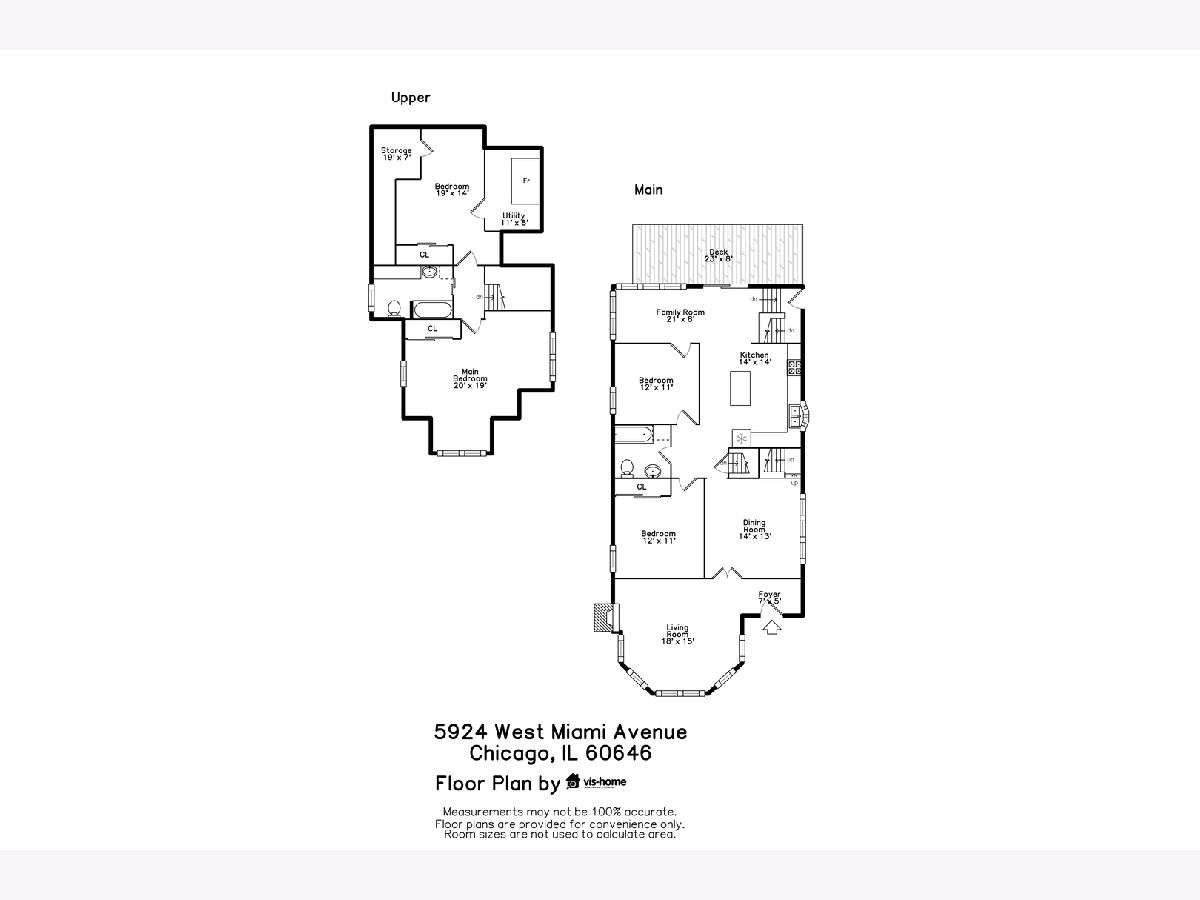
Room Specifics
Total Bedrooms: 3
Bedrooms Above Ground: 3
Bedrooms Below Ground: 0
Dimensions: —
Floor Type: —
Dimensions: —
Floor Type: —
Full Bathrooms: 2
Bathroom Amenities: Whirlpool
Bathroom in Basement: 0
Rooms: —
Basement Description: Unfinished
Other Specifics
| 2 | |
| — | |
| Brick,Concrete,Side Drive | |
| — | |
| — | |
| 63 X 80 X 60 X 59 | |
| — | |
| — | |
| — | |
| — | |
| Not in DB | |
| — | |
| — | |
| — | |
| — |
Tax History
| Year | Property Taxes |
|---|---|
| 2023 | $5,971 |
Contact Agent
Nearby Similar Homes
Nearby Sold Comparables
Contact Agent
Listing Provided By
Keller Williams Rlty Partners

