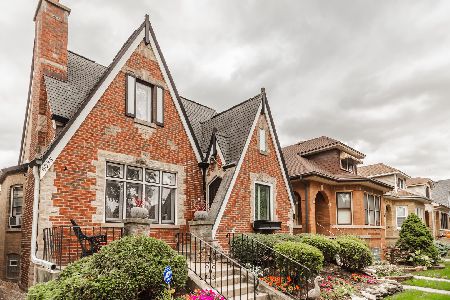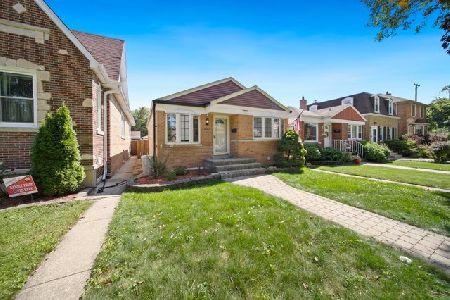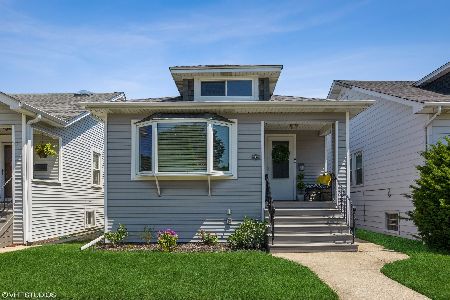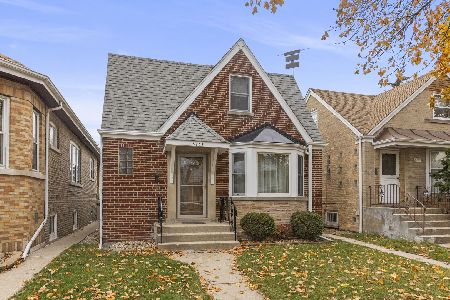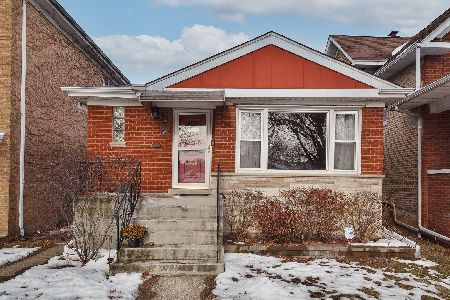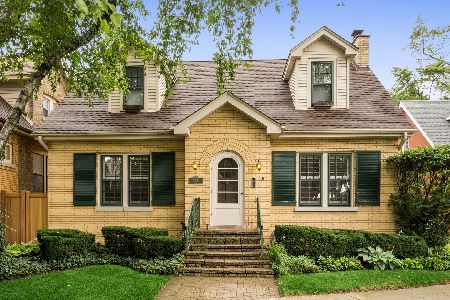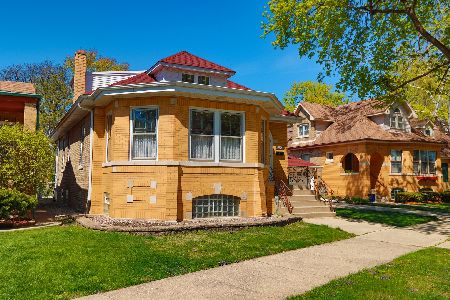5910 Miami Avenue, Jefferson Park, Chicago, Illinois 60646
$330,925
|
Sold
|
|
| Status: | Closed |
| Sqft: | 1,544 |
| Cost/Sqft: | $207 |
| Beds: | 2 |
| Baths: | 2 |
| Year Built: | 1928 |
| Property Taxes: | $2,136 |
| Days On Market: | 2361 |
| Lot Size: | 0,00 |
Description
Secluded South Edgebrook! Charming Brick Cape Cod on a Very Quiet, Wooded, Corner Lot in one of Chicago's Best Northwest Side Neighborhoods. Large Living Room, Classic Picture Leaded-Glass Window with Forest Views - Deer are Occasional Visitors! Hardwood Floors under carpeting. Adjoining Office Nook/Den. Formal Dining Room. Romantic Stairway leads to Two Ample Bedrooms. Large Eat-In Kitchen - Big Pantry. Vintage Features - Archways, Trim, Doors, Built-In Bookcases . . . More! Large Basement can be easily finished. Many New Mechanicals - Brand New Boiler, Newer Roof. Top Schools - Hitch Elementary, Taft High School. Steps to Beautiful Neighborhood Park, Jefferson Park Shopping and Restaurants. Ultra-Convenient to Transportation - CTA, METRA, Kennedy and Edens Expressways, Forest Preserves, Edgebrook Public Golf. A True Find . . . You MUST See!
Property Specifics
| Single Family | |
| — | |
| Cape Cod | |
| 1928 | |
| Full | |
| BRICK CAPE COD | |
| No | |
| — |
| Cook | |
| South Edgebrook | |
| 0 / Not Applicable | |
| None | |
| Lake Michigan | |
| Public Sewer, Sewer-Storm | |
| 10483544 | |
| 13052090150000 |
Nearby Schools
| NAME: | DISTRICT: | DISTANCE: | |
|---|---|---|---|
|
Grade School
Hitch Elementary School |
299 | — | |
|
Middle School
Hitch Elementary School |
299 | Not in DB | |
|
High School
Taft High School |
299 | Not in DB | |
Property History
| DATE: | EVENT: | PRICE: | SOURCE: |
|---|---|---|---|
| 27 Sep, 2019 | Sold | $330,925 | MRED MLS |
| 16 Aug, 2019 | Under contract | $319,000 | MRED MLS |
| 13 Aug, 2019 | Listed for sale | $319,000 | MRED MLS |
Room Specifics
Total Bedrooms: 2
Bedrooms Above Ground: 2
Bedrooms Below Ground: 0
Dimensions: —
Floor Type: Carpet
Full Bathrooms: 2
Bathroom Amenities: —
Bathroom in Basement: 0
Rooms: Office
Basement Description: Unfinished
Other Specifics
| 1 | |
| Concrete Perimeter | |
| Concrete,Side Drive | |
| — | |
| Corner Lot,Forest Preserve Adjacent,Irregular Lot,Landscaped,Park Adjacent,Wooded | |
| 107 X 97 X 87 | |
| — | |
| None | |
| Hardwood Floors, Walk-In Closet(s) | |
| Range, Dishwasher, Refrigerator, Washer, Dryer | |
| Not in DB | |
| Sidewalks, Street Lights, Street Paved | |
| — | |
| — | |
| — |
Tax History
| Year | Property Taxes |
|---|---|
| 2019 | $2,136 |
Contact Agent
Nearby Similar Homes
Nearby Sold Comparables
Contact Agent
Listing Provided By
Keller Williams Rlty Partners

